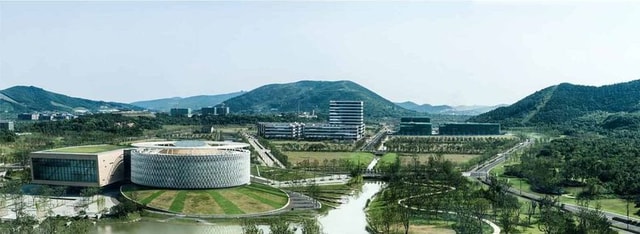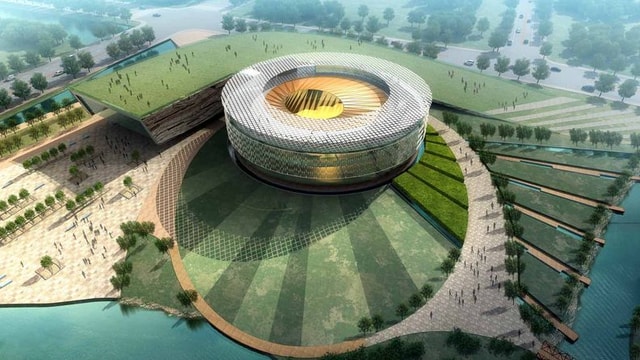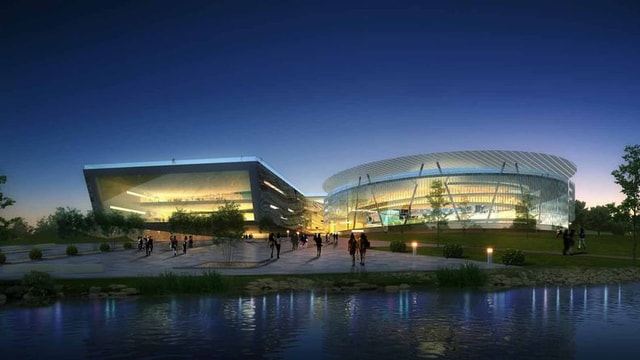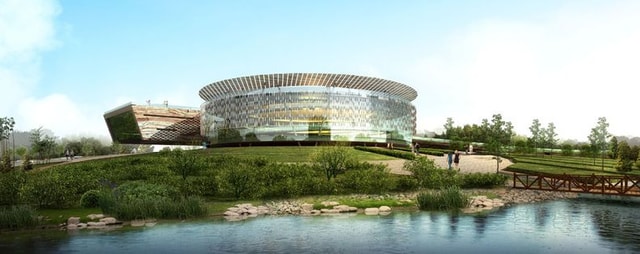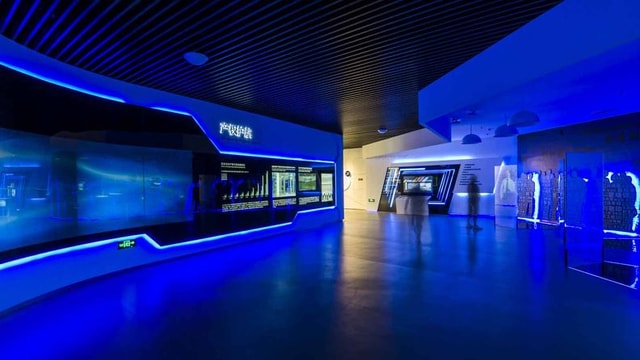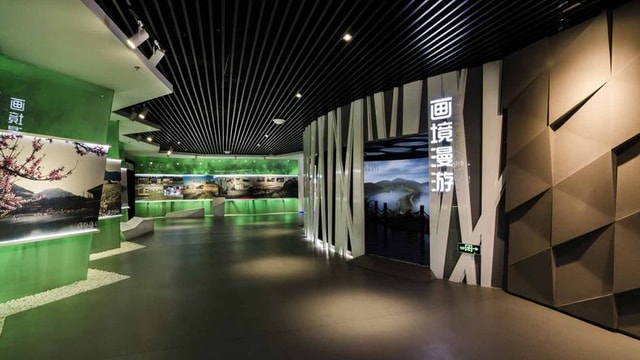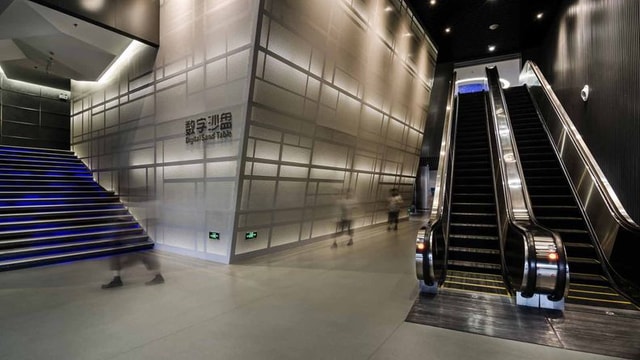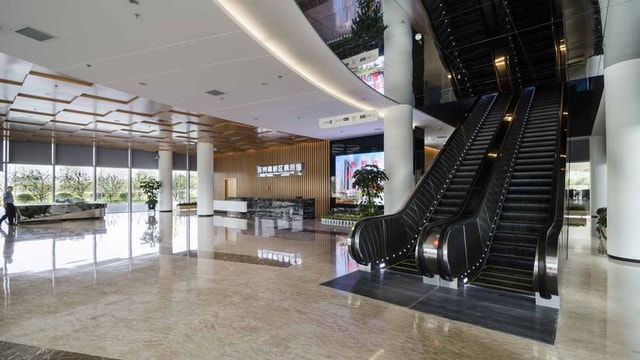Suzhou District Planning Exhibition Hall
- Location
- Suzhou, China
- Client
- Suzhou Wuzhong Economic Development District Construction Department
- Expertise
- Architecture
- Landscape Architecture
- Lighting
- Completion
- 2012
Suzhou District Planning Exhibition Hall is an 8000 sq m exhibition facility within the Suzhou Science and Technology Smart City.
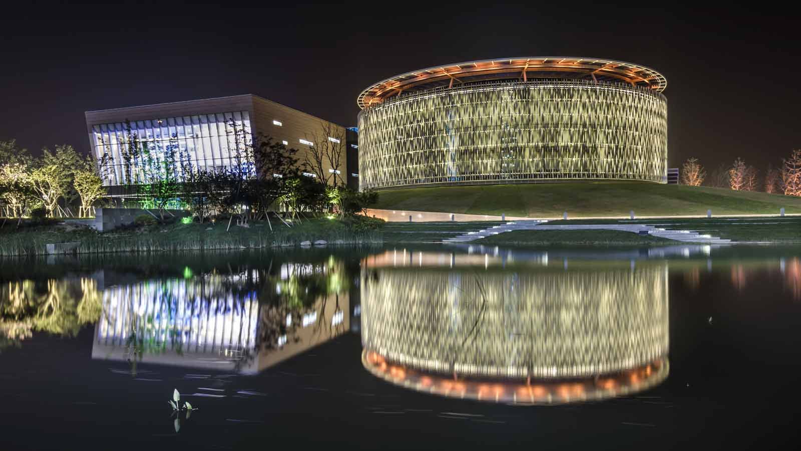
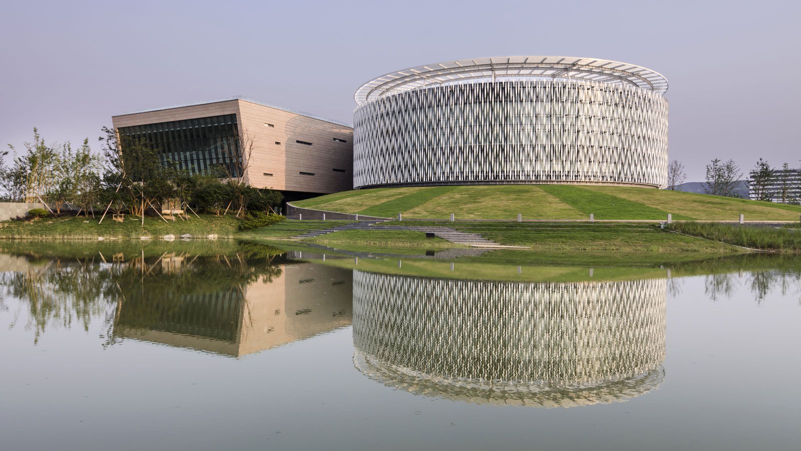
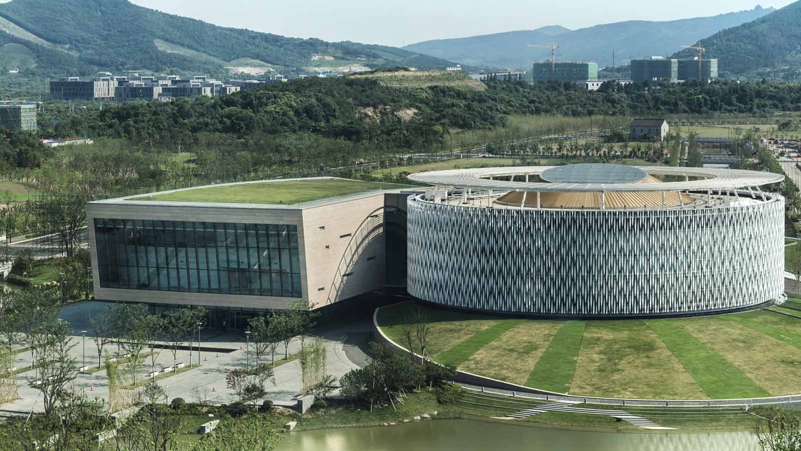
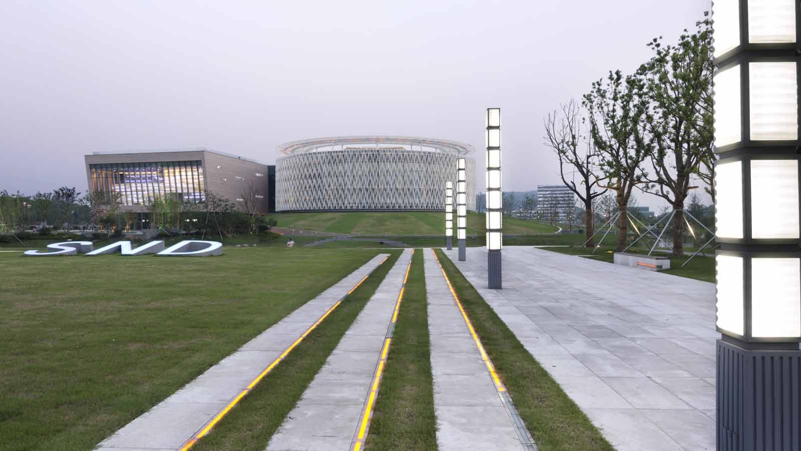
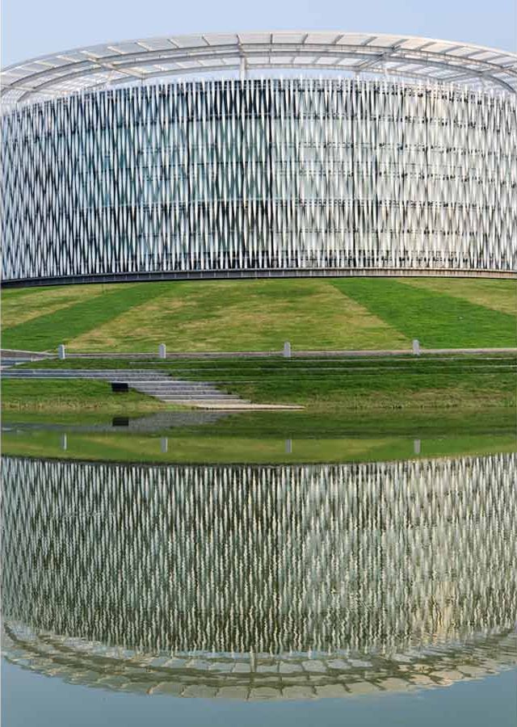
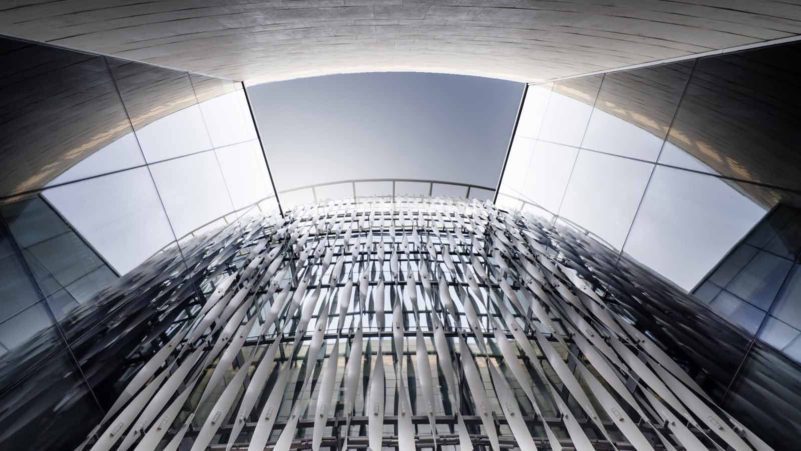
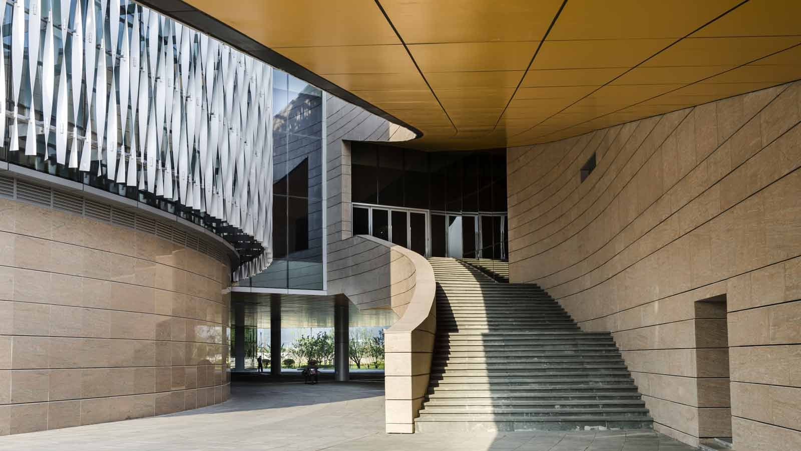
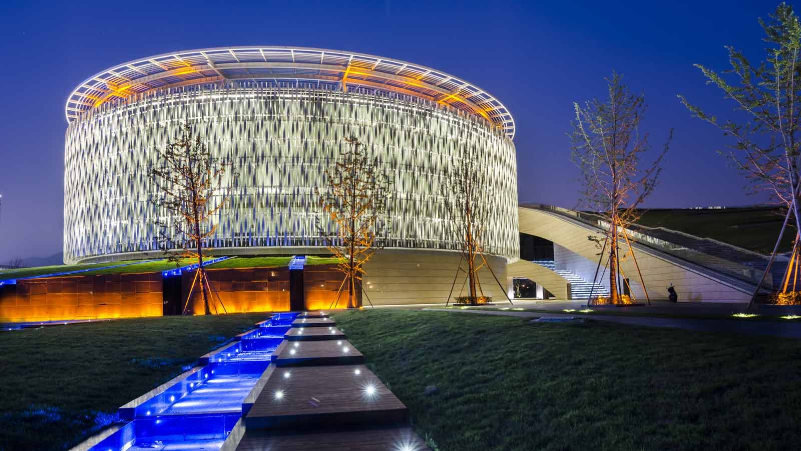
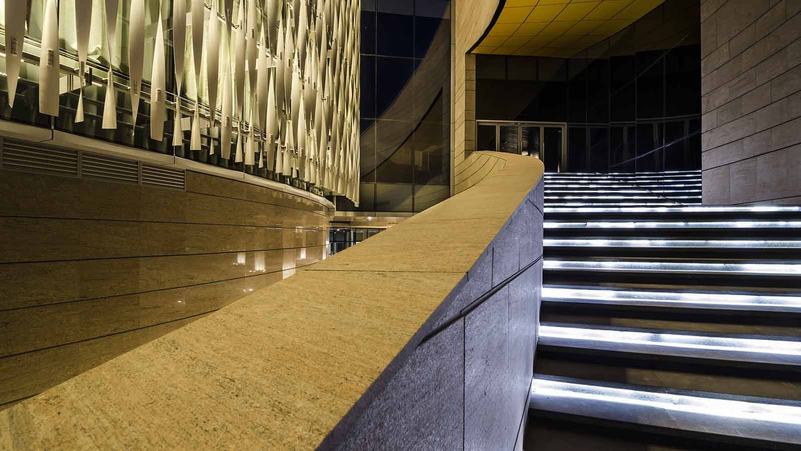
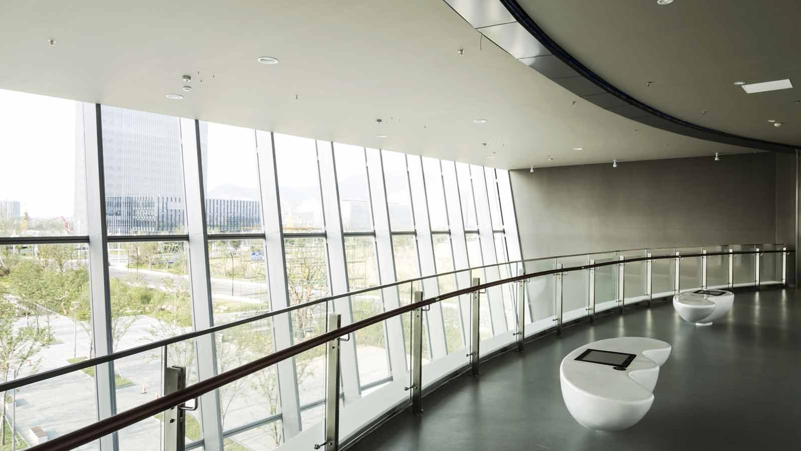
Suzhou District Planning Exhibition Hall is an 12000 sq m exhibition facility within the Suzhou Science and Technology Smart City. The project is intended as a centrepiece within the Technology Park to showcase the past, present and future developments of Suzhou District. The building sits on the edge of the central parkland area, with great views of the surrounding landscape and hills. It houses a 1000 sq m model of the new district, 3D viewing gallery, interactive displays, conference facilities and multi-purpose exhibition halls.
