Westbend Residences
- Location
- Toronto, Canada
- Expertise
- Architecture
- Interior Design
Located steps from High Park, Westbend Residences is redefining how mid-rise buildings in Toronto can deliver design excellence, livability and environmental performance.
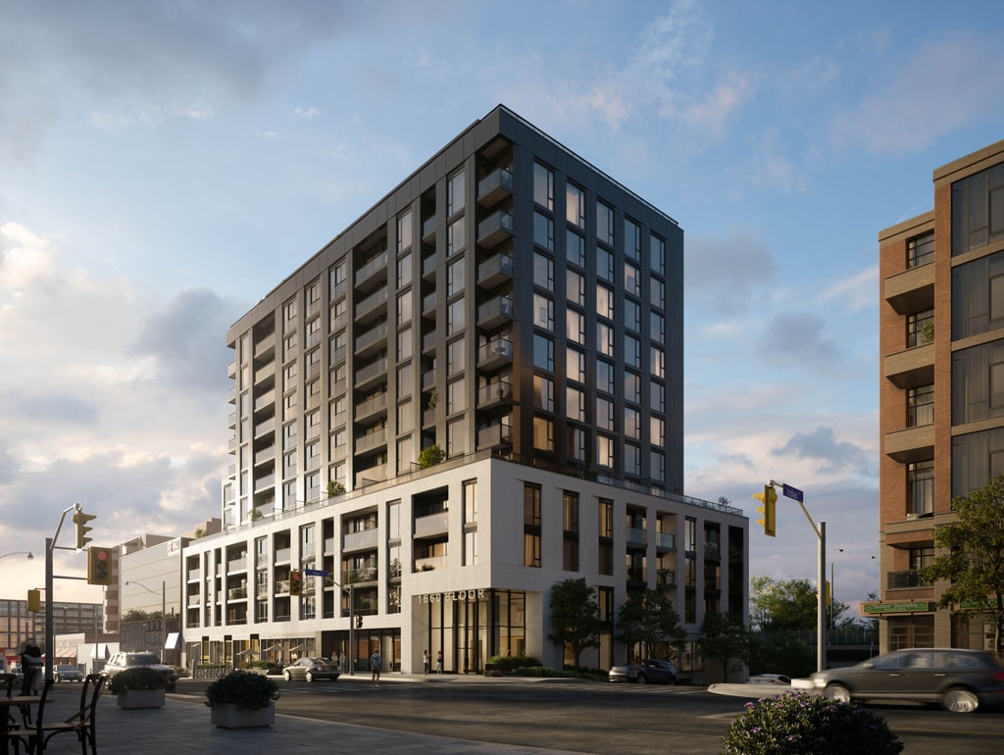
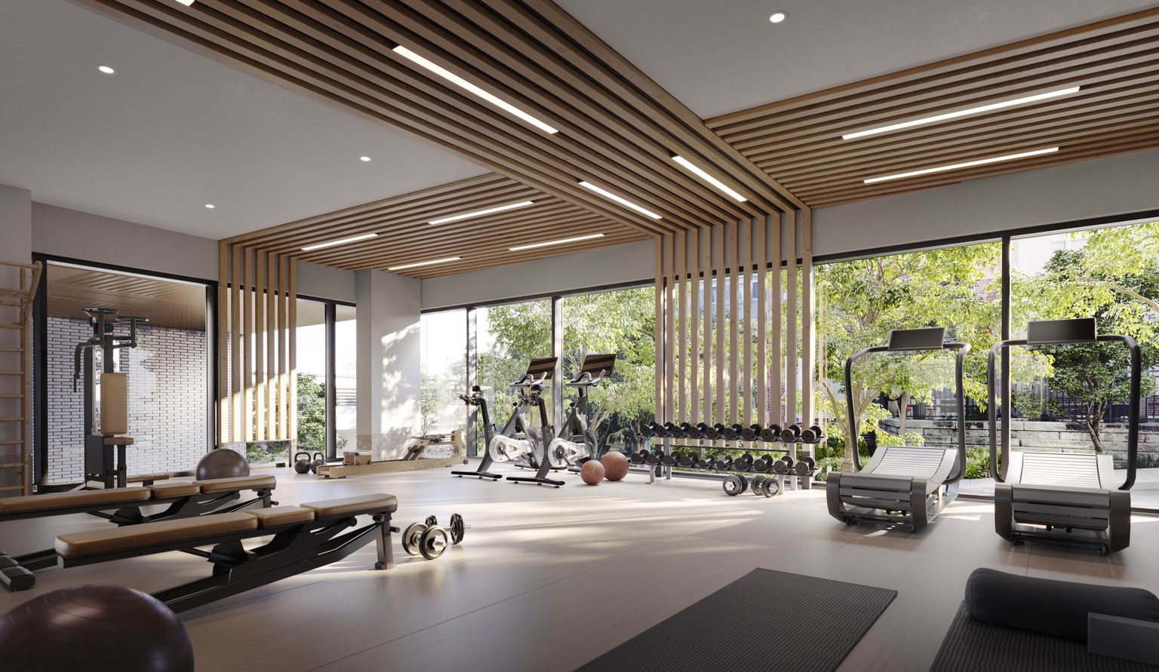
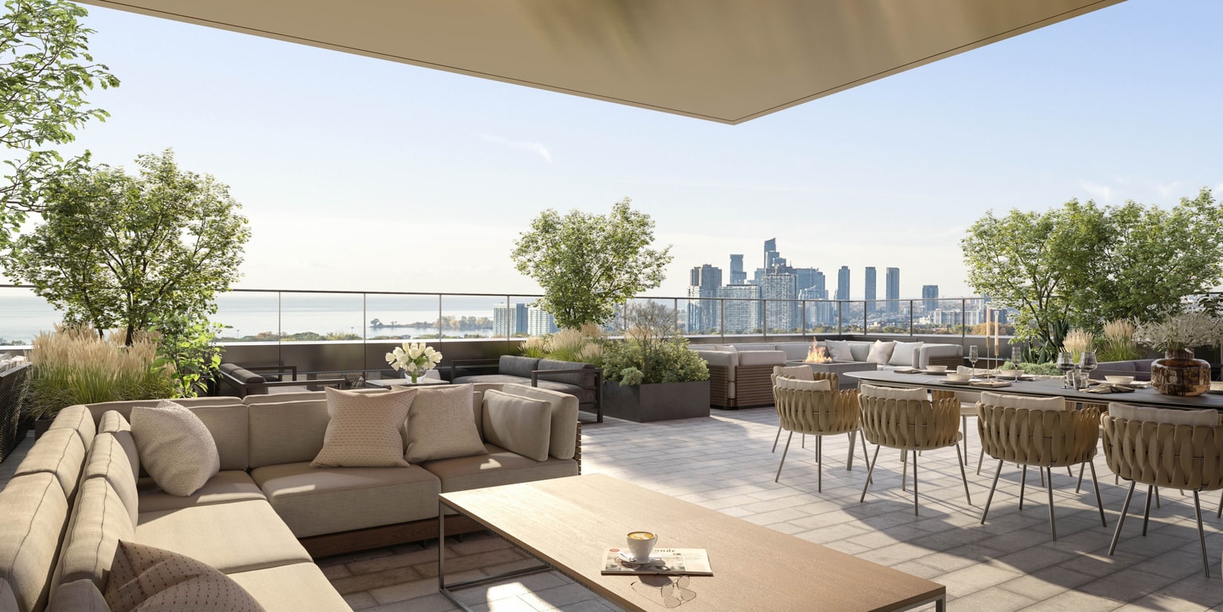
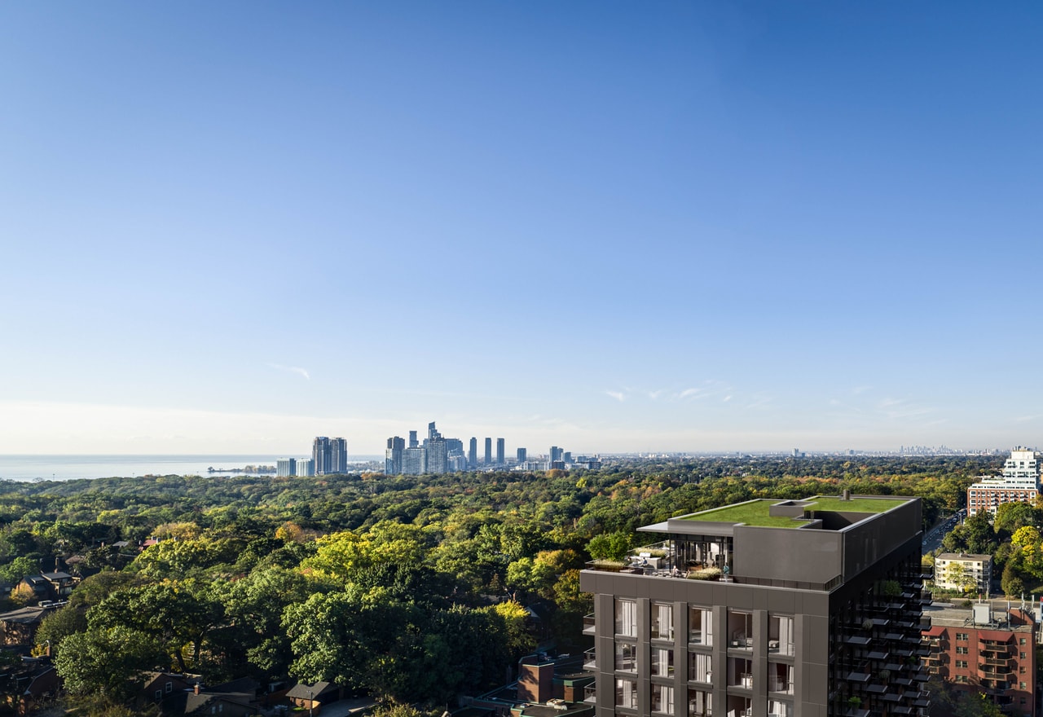
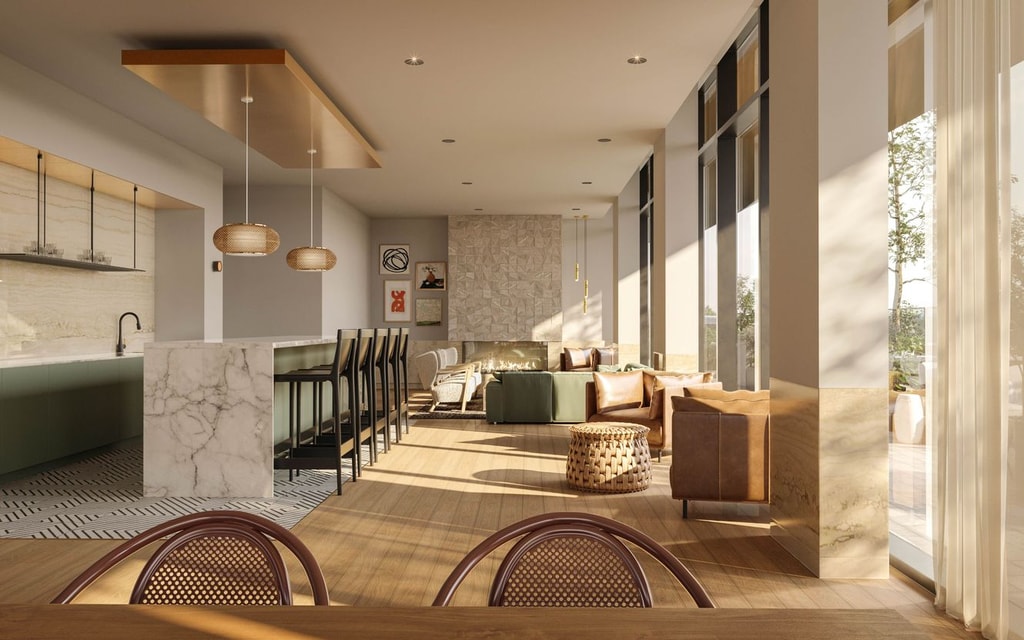
Designed by BDP Quadrangle for Mattamy Homes, Westbend is a 13-storey mixed-use condominium that rises on the site of a former auto shop at 1660 Bloor Street West. The project introduces a tactile, contextually sensitive new presence to Bloor West Village, one that engages the street with warmth and craftsmanship while setting a new standard for sustainability in Toronto’s housing sector.
The architecture draws inspiration from the neighbourhood’s heritage masonry buildings. A light-toned brick podium grounds the building in its setting and establishes a human scale at street level, while the upper storeys step back into subtly faceted dark metal panels that catch and reflect natural light throughout the day. This inversion of the traditional dark-base, light-top composition creates a bright and inviting pedestrian experience and emphasizes a continuous urban form aligned with Toronto’s evolving mid-rise guidelines. Inside, BDP Quadrangle’s integrated interior design builds on the exterior’s tactile language with natural and layered materials, including white brick tiles, terrazzo-inspired flooring, warm wood finishes and bronze accents to craft a welcoming, cohesive atmosphere. Amenities include a co-working lounge, community gathering spaces and a rooftop entertainment suite with sweeping views of High Park and the city skyline.
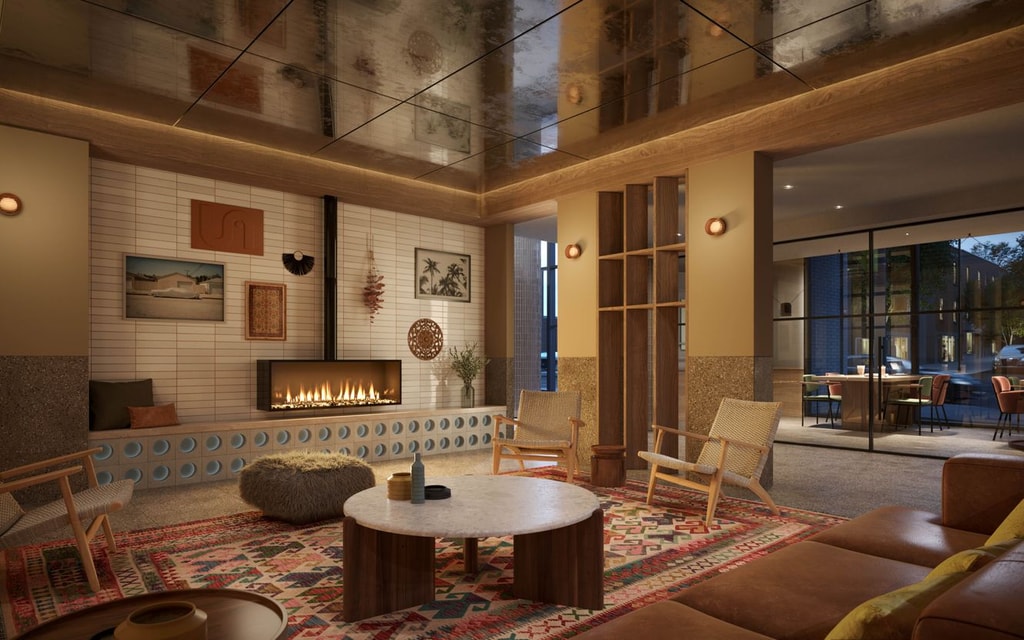
Westbend is one of Toronto’s first residential developments to adopt a geothermal energy system under a long-term energy-as-a-service partnership between Mattamy Homes and Diverso Energy. This approach allows Mattamy Homes to integrate low-carbon infrastructure without the burden of upfront capital costs, while ensuring residents benefit from efficient, renewable heating and cooling. The system taps into the stable temperature of the earth to heat and cool the building year-round, significantly reducing energy consumption and emissions compared to conventional mechanical systems. Early performance modelling anticipates a 50 TETI (Total Energy Use Intensity) rating, placing Westbend among the most energy-efficient mid-rise condominiums in the city.

"Westbend demonstrates how sustainability and livability can work hand in hand. By pairing a strong architectural identity with geothermal technology, we’re showing that high-performance design doesn’t have to compromise comfort or context - it can enhance both.”
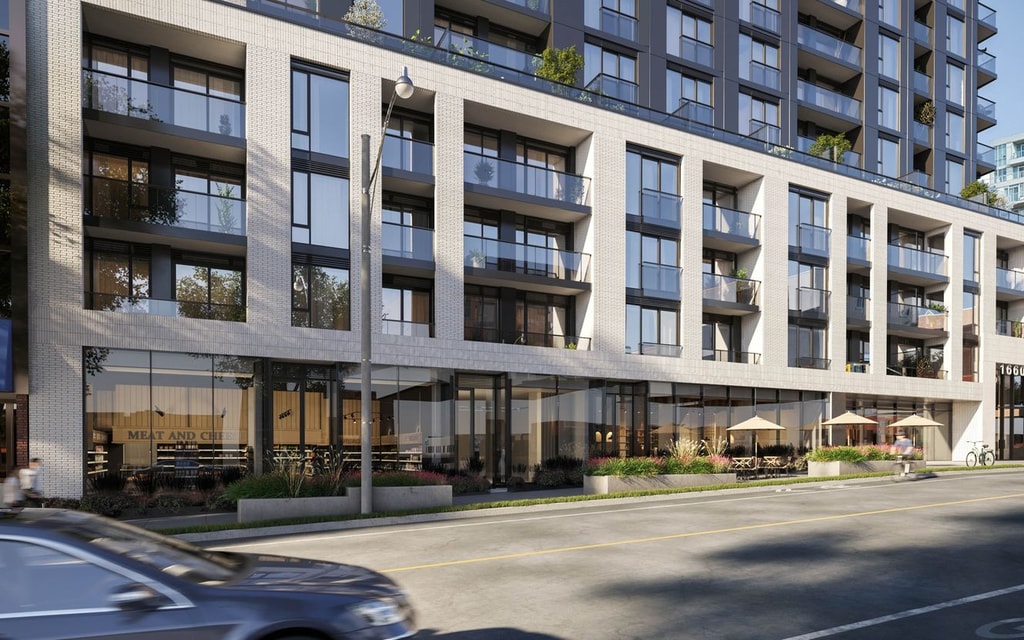
Alongside geothermal, sustainability measures include thermally broken balconies to minimize heat loss and green roofs, further advancing the project’s goal of achieving Tier 2 of the Toronto Green Standard. With its integrated design, environmental leadership and deep respect for context, Westbend Residences exemplifies how thoughtful architecture can support Toronto’s transition to a low-carbon future. By embracing geothermal technology and a holistic approach to design, the project sets a precedent for sustainable, people-centred urban living.