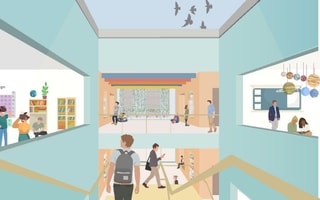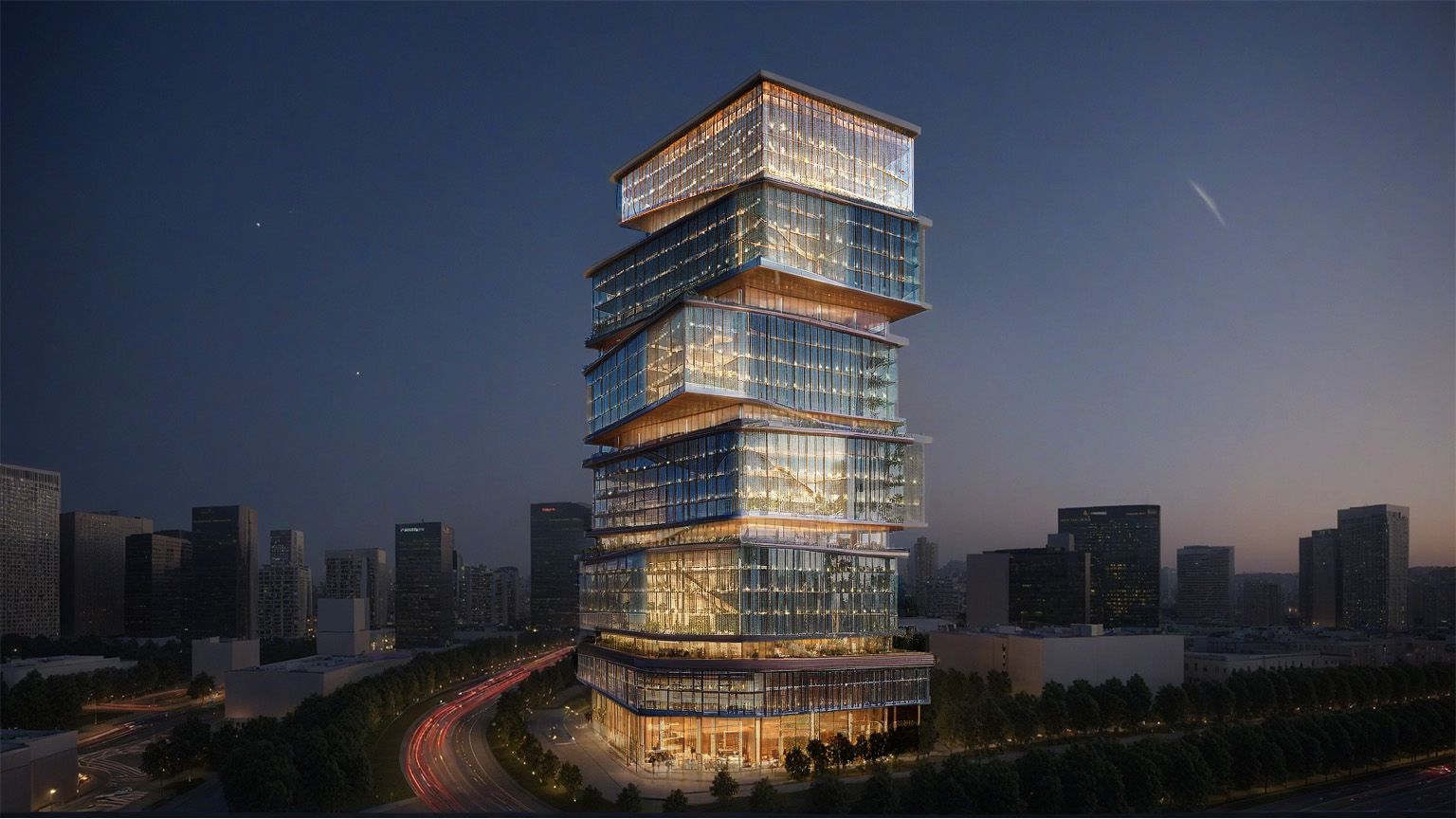
The vertical campus
With demographics and national ambitions fuelling expansion, MENA higher education is embracing global universities and partnerships. Jonny Day explores how a vertical campus model could offer a new blueprint for transnational education.

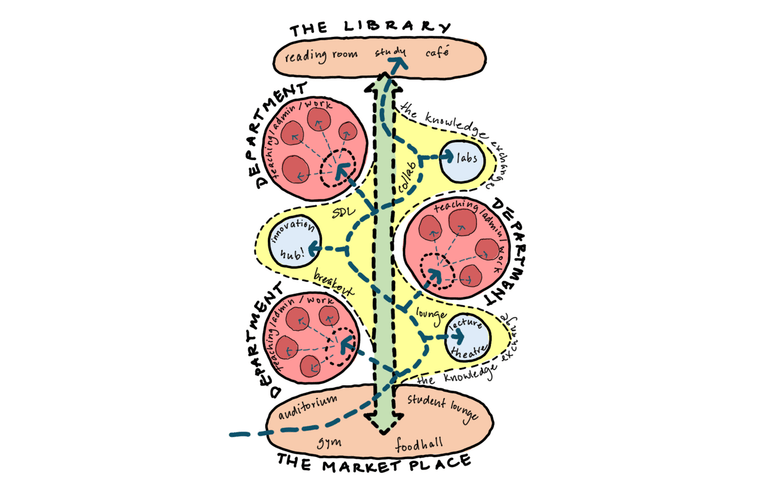
Governments across the Gulf and North Africa are reshaping regulatory frameworks to encourage transnational education (TNE). Saudi Arabia’s Vision 2030 has enabled international branch campuses and partnerships with leading global institutions, while the UAE has become a regional TNE hub, hosting multiple branch campuses and fostering collaborations that enhance higher education offerings.
The Scottish Heriot-Watt University campus in Dubai exemplifies this trend, serving nearly 4,000 students from over 105 countries. Delivered by BDP’s multidisciplinary studio teams in Glasgow and Abu Dhabi, they creatively repurposed a seven-storey office building and became the first university campus in the UAE to achieve LEED Gold accreditation.
Qatar’s National Vision 2030 similarly promotes international institutions and branch campuses, supporting research and education in partnership with global universities.
Together, these initiatives are creating a competitive landscape where local institutions seek global collaborations, and international universities must adapt teaching, research, and student experiences to regional contexts. With one of the world’s youngest populations and rising demand for high-quality tertiary education, MENA presents both a challenge and a unique opportunity: to design academic ecosystems that are globally connected yet firmly rooted in place.
Meeting this challenge will require innovative models for international collaboration and campus design. The concept of a vertical campus, a shared, multi-institutional environment embedded within global cities, offers one possible solution. These hubs could serve as scalable platforms for delivering a consistent academic experience while ensuring collaboration between universities, local partners, and urban communities.
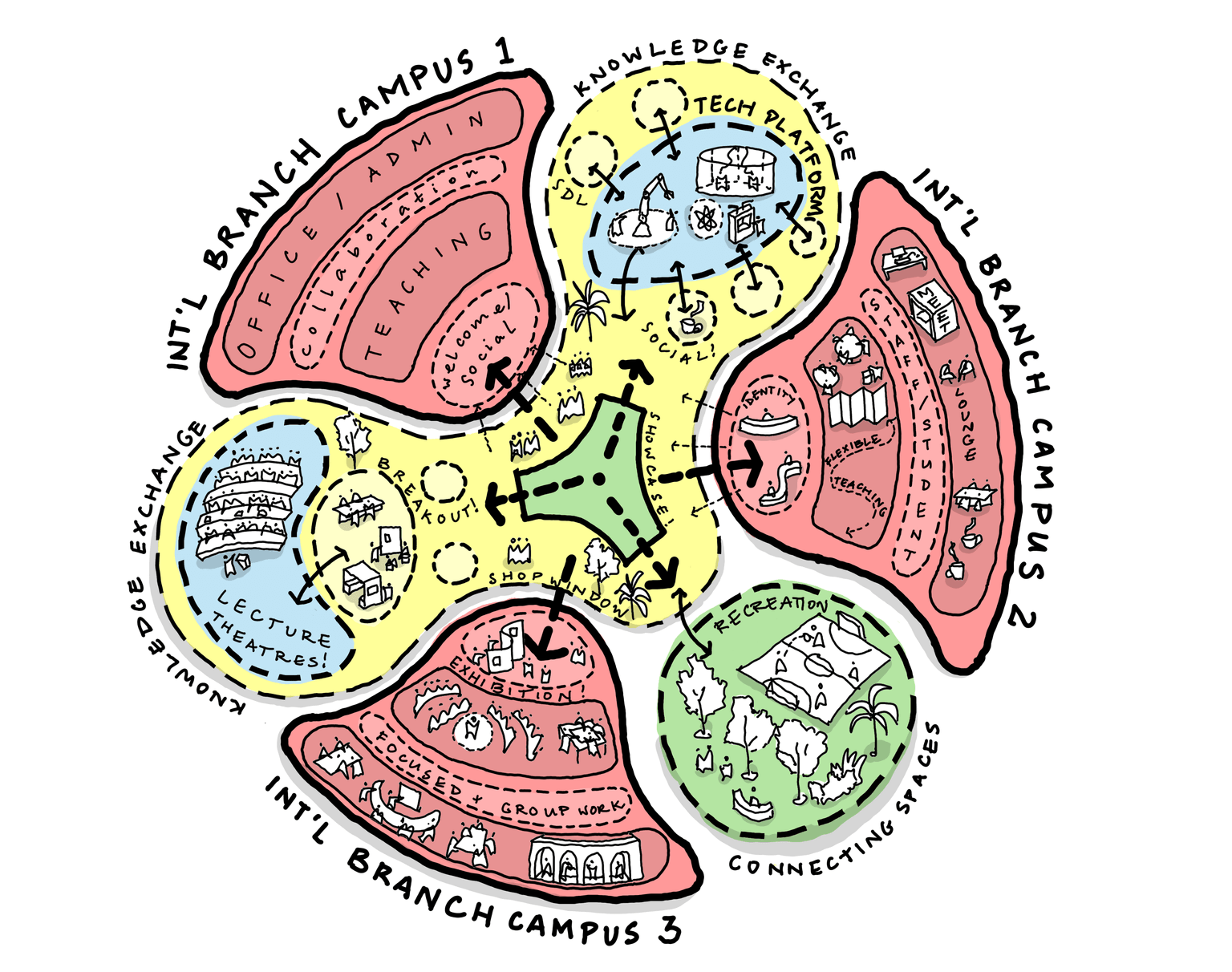
Traditional university campuses are typically arranged across expansive horizontal layouts, where green spaces and public realm serve as connective tissue between buildings. Anchors such as gyms, libraries, and food halls are strategically placed along primary circulation routes to encourage movement and interaction. Academic departments often occupy distinct buildings, each with integrated spaces for innovation and knowledge exchange.
By contrast, the vertical campus reimagines this model within a compact, urban footprint. Anchors are concentrated at the ground level to attract footfall, creating a vibrant public realm. Green spaces and knowledge exchange zones spiral upwards, linking the active base with progressively more private departmental levels. Shared innovation hubs are strategically interspersed throughout to encourage interdisciplinary collaboration. At the top, a destination library acts as both a beacon and a draw, encouraging movement through the building and providing panoramic, inspiring study space.
This model also supports a unique opportunity: housing multiple international branch campuses (IBCs) within a single vertical structure. Each IBC retains its identity but is linked through shared lecture theatres, teaching labs, collaborative zones, and green spaces, giving a sense of community, collaboration, and intellectual exchange.
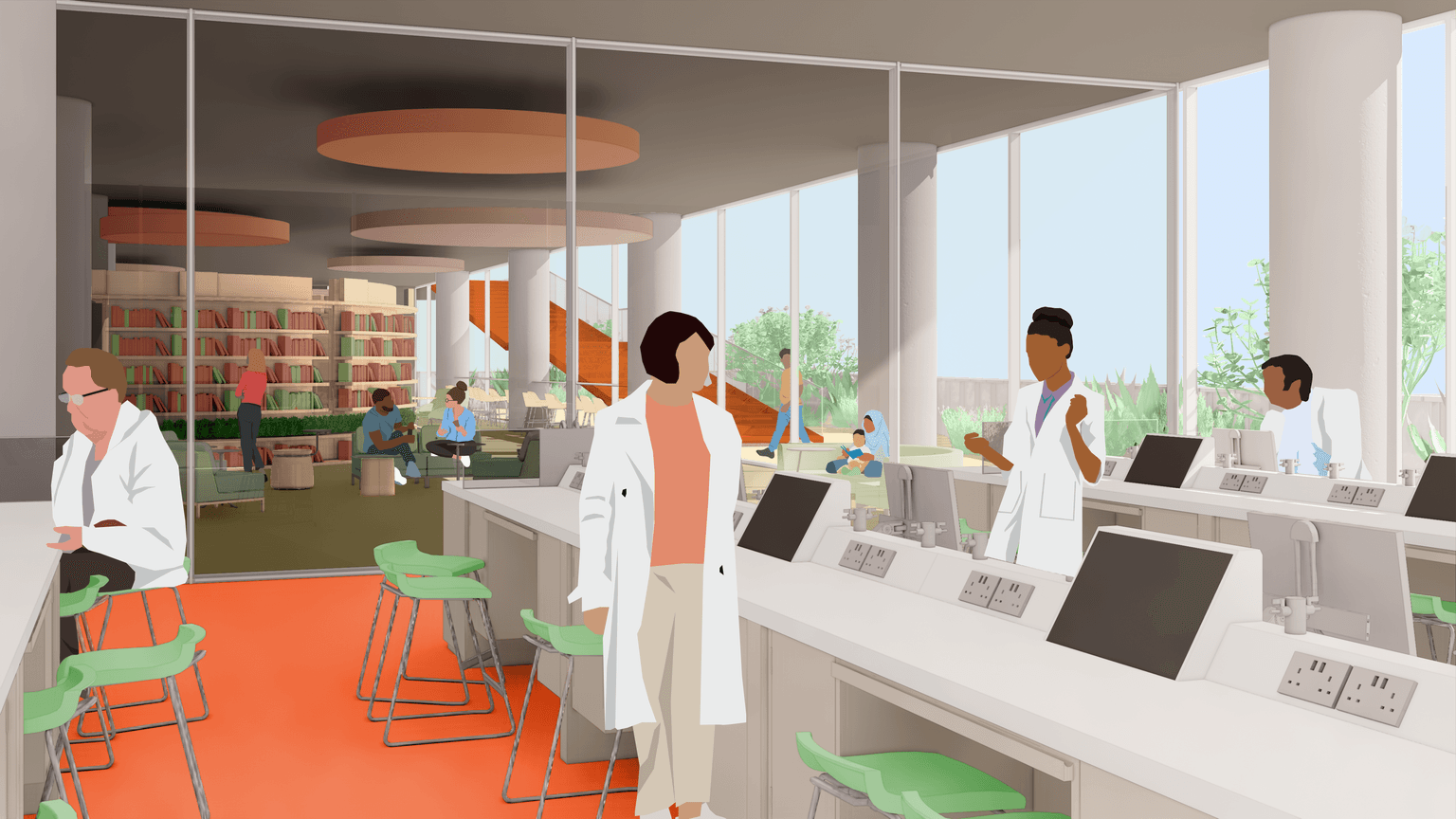
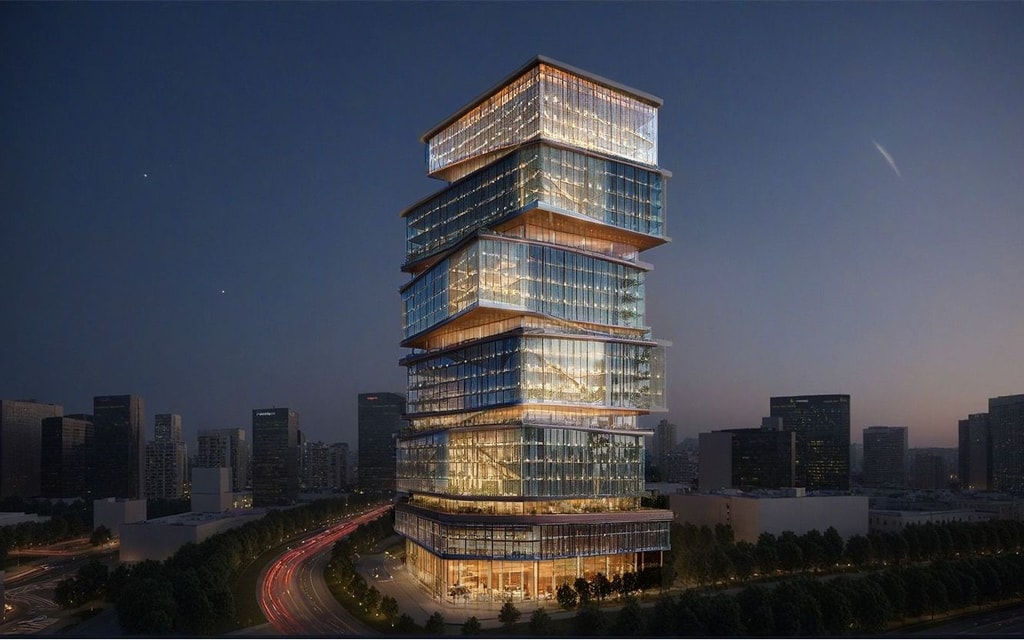
The vertical campus is imagined not as an isolated tower, but as an integral part of the city’s mixed-use fabric. Its base becomes a permeable threshold, an extension of the urban public realm, designed to blur the boundary between civic life and academic activity. Active frontages, open marketplaces, and transparent ground-floor spaces invite public engagement and contribute to the life of the street.
The building’s form at the lower levels should be responsive, capable of adapting to a variety of urban contexts, policy environments, and institutional arrangements.
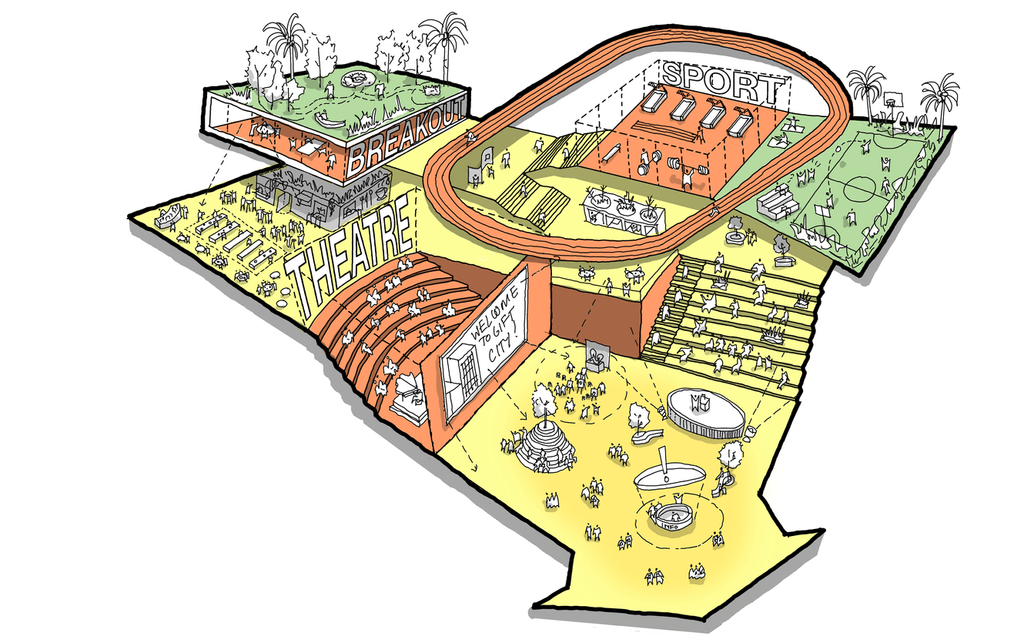
A modular approach underpins this concept, enabling international branch campuses to occupy anything from a single floor to multiple interconnected levels - scaling as needed, over time. Upper floors are conceived as flexible frameworks, structured around a kit-of-parts developed through contemporary space standards and built precedent. This system allows for varied configurations of teaching, research, and workplace environments within a consistent grid. Modular components can be combined or adjusted to create larger spaces or integrate circulation. Interspersed zones of knowledge exchange support both social interaction and self-directed learning, creating a dynamic yet coherent academic environment within a shared vertical structure.
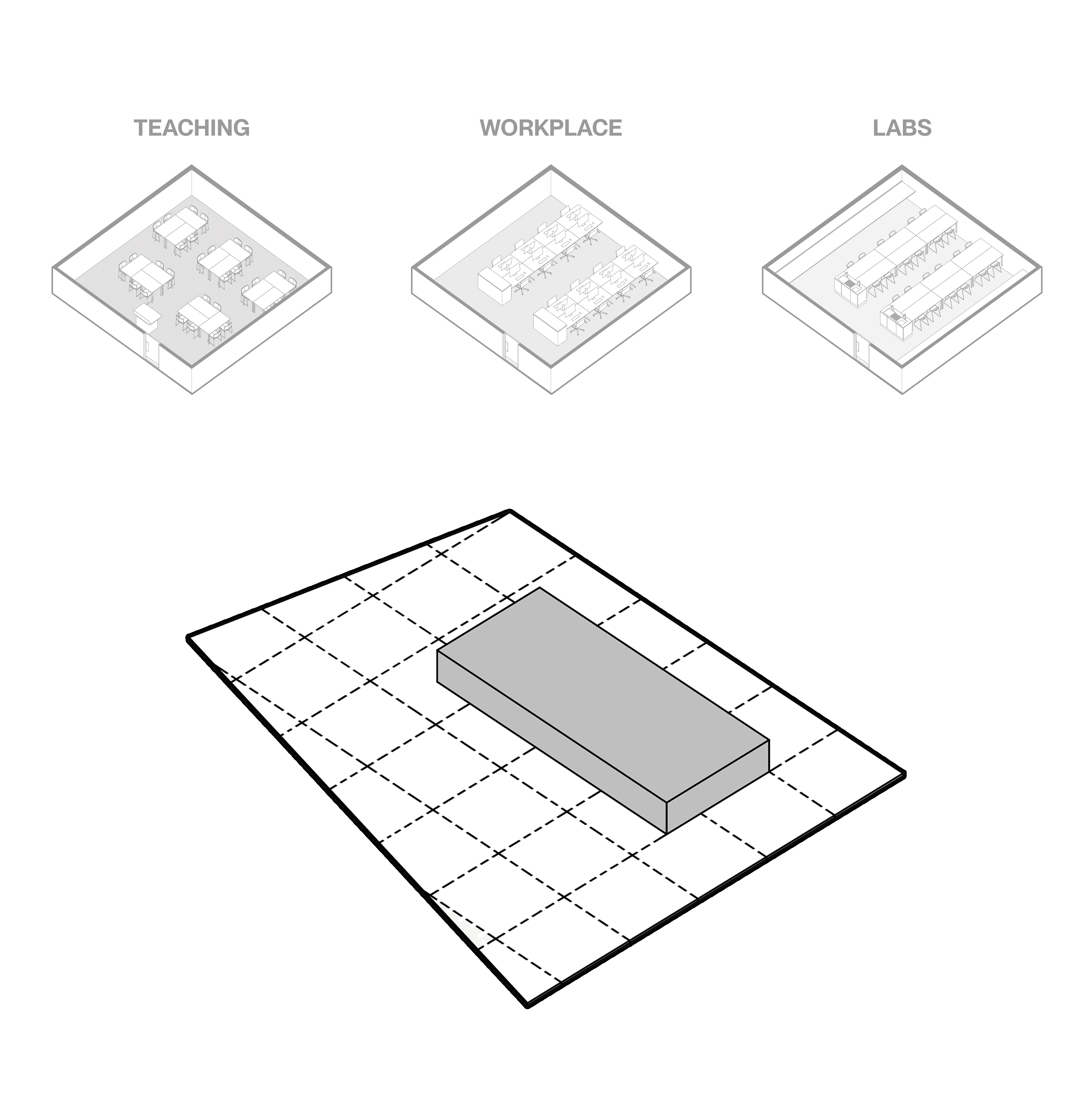
One of the central challenges of housing multiple IBCs within a single structure lies in curating a coherent and inclusive student experience. The vertical campus addresses this by proposing a distributed network of shared social and academic spaces. common floors that promote cross-institutional collaboration, interdisciplinary learning, and a sense of collective identity.
These spaces could support specialist functions, such as multidisciplinary teaching labs, open study environments, or innovation incubators, positioned strategically to maintain spatial equity. The vertical campus thus becomes more than a site of co-location; it becomes a platform for rethinking how universities relate to each other and the city at large.

Discover more BDP Higher Education projects
Related Links
Let’s decarbonise
Sue Emms explains how BDP's comprehensive, multi-themed framework guides universities on a clear, practical path to net zero by 2050.
A modern vision for education and community
Lindsey Mitchell explores how school design in Scotland is embracing inclusivity, sustainability, and community connection
A learning oasis in the city
Amy Whitehead explores a solution to improve and enliven a city using existing buildings and infrastructure

-1330x831.jpg?u=2025-07-25T14:00:23.940Z&w=320&q=90)
