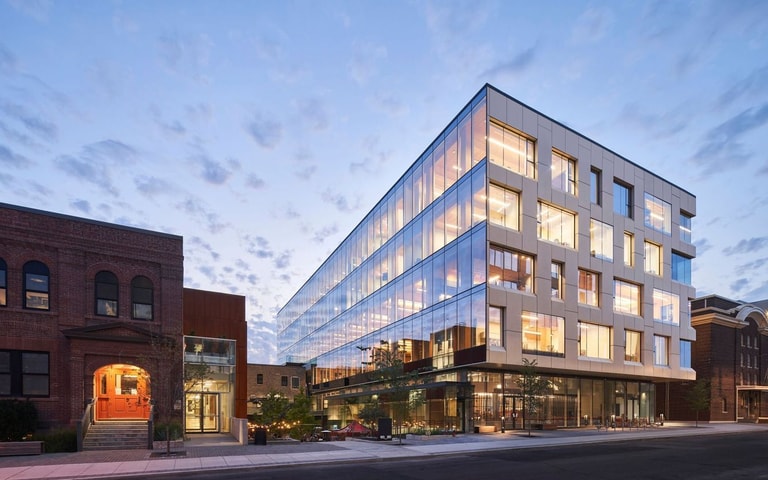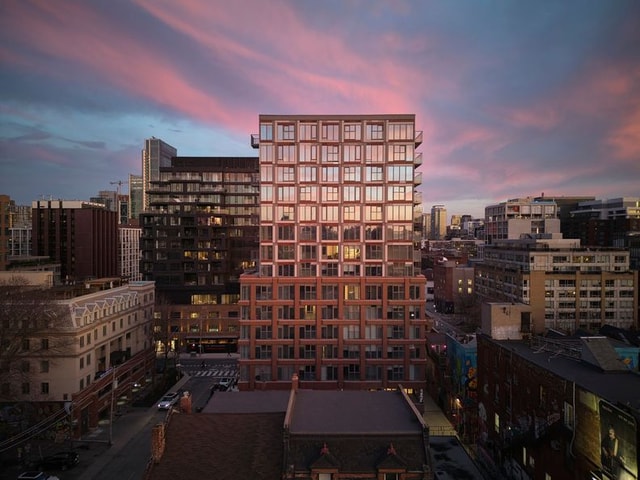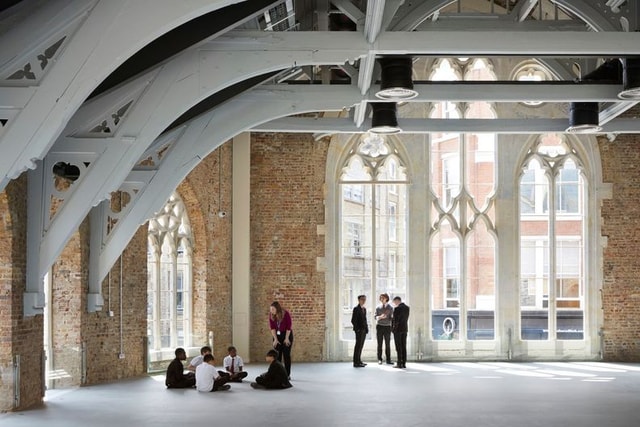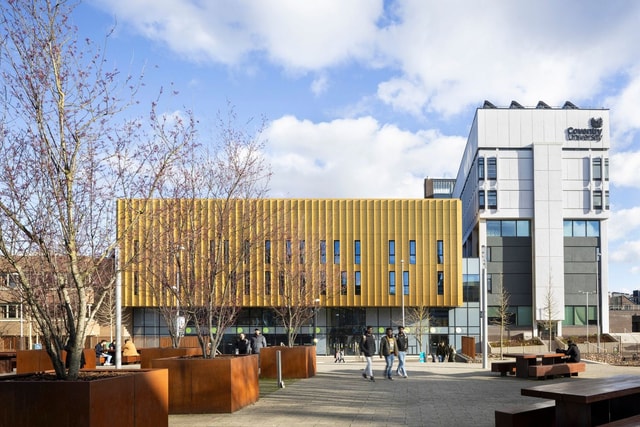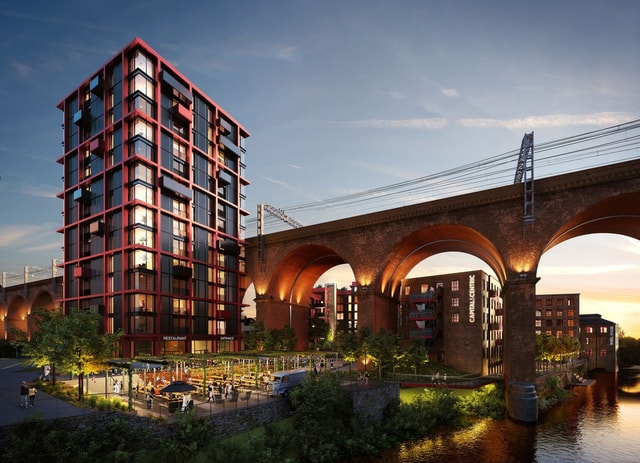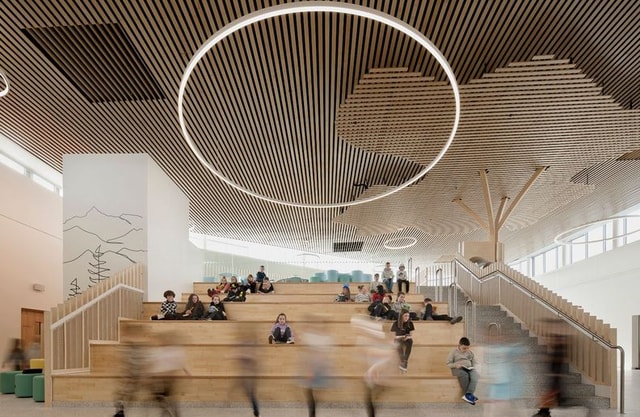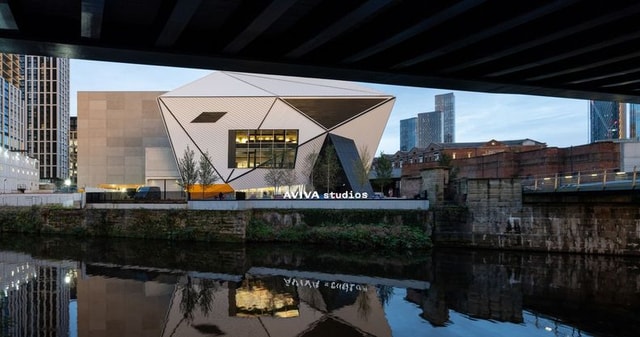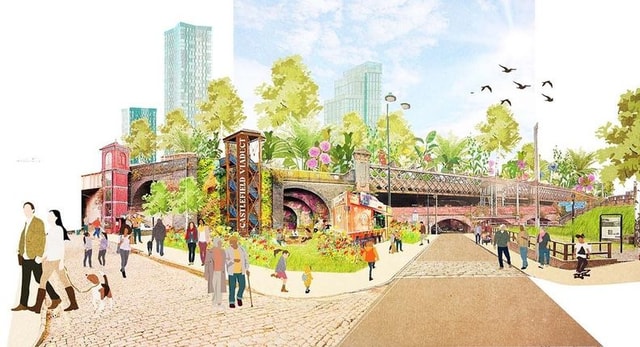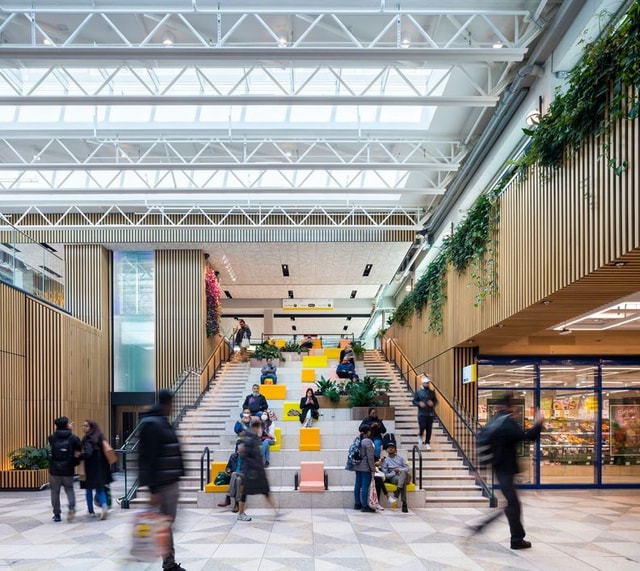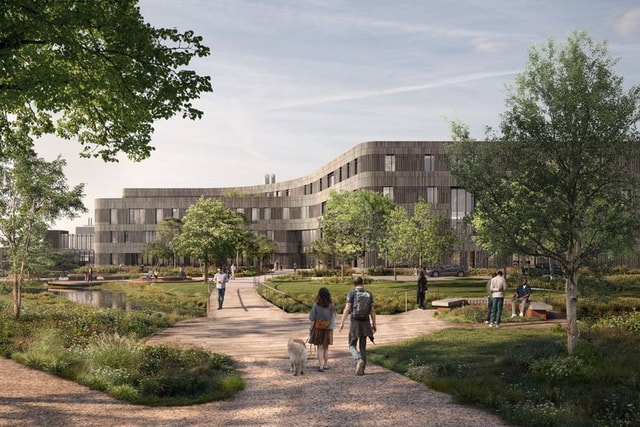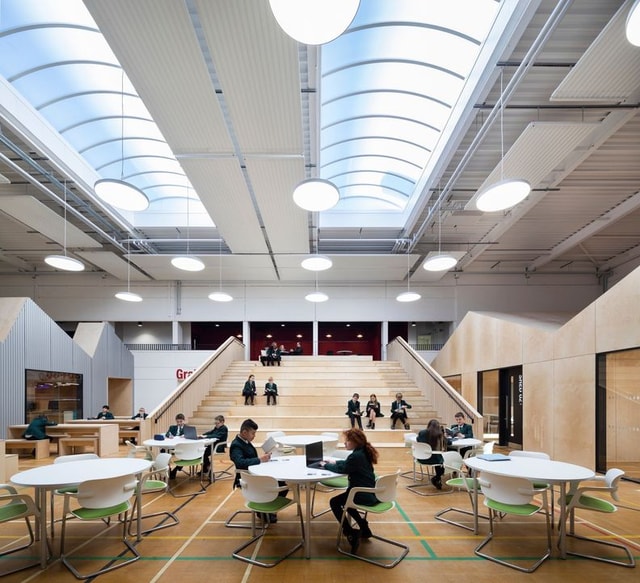The Well
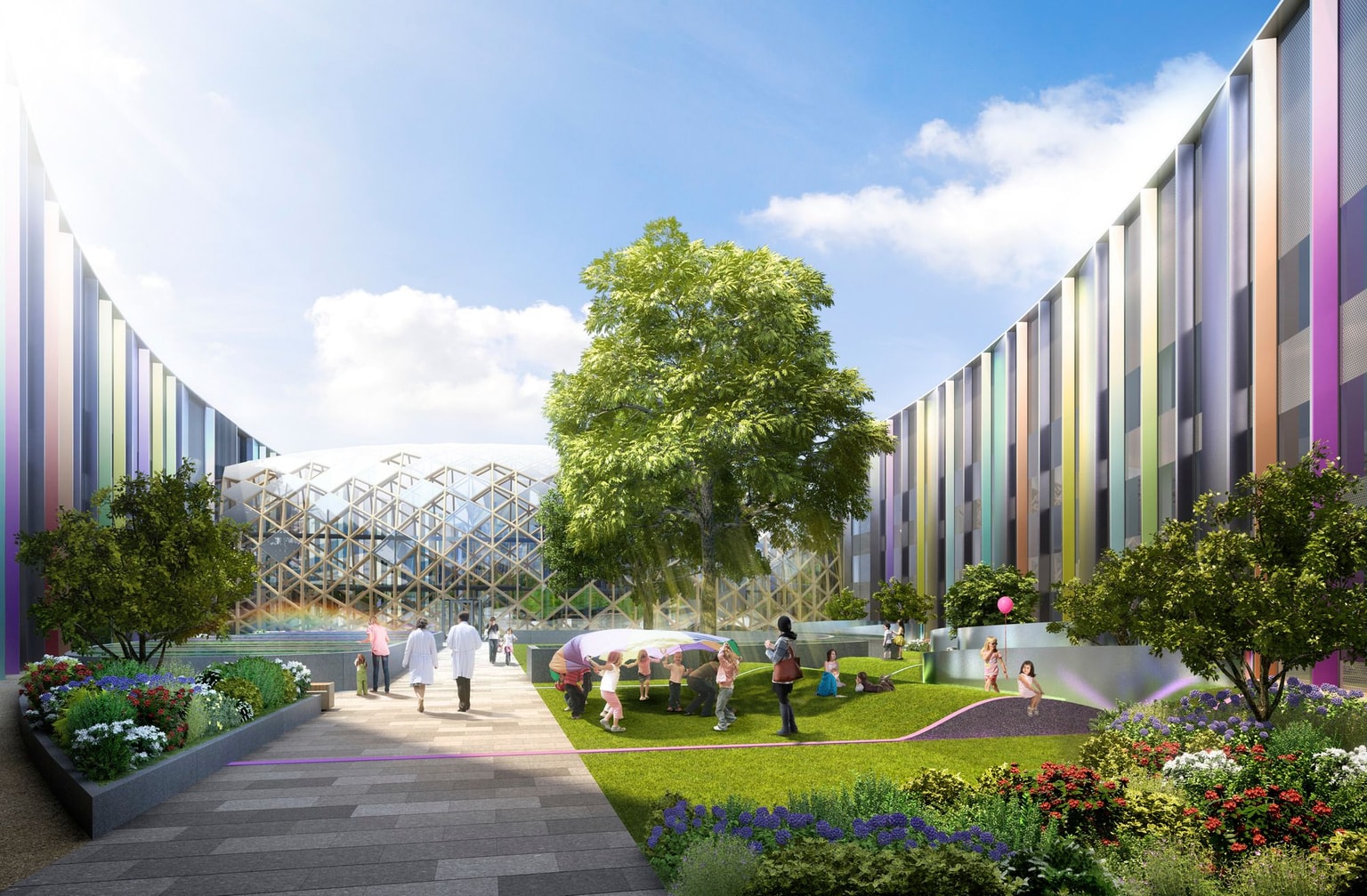
National Children’s Hospital, Dublin
Suoyuwan Stadium
Glasgow Queen Street Station
60–80 Atlantic Avenue
60 and 80 Atlantic are interconnected office buildings situated in a rapidly transforming historic area in Toronto Liberty Village.
Centre for Creative Learning, Francis Holland School
The Centre for Creative Learning at Francis Holland School replaces a barren courtyard with a lush roof garden atop a modest library.
Liverpool ONE
Liverpool ONE is a remarkable example of retail regeneration, at the heart of Liverpool’s city centre into a thriving destination.
West Gorton Community Park
West Gorton Community Park is a new, sustainable green space for the local community that helps reduce the impact of climate change in Manchester.
Rush Condos
Rush Condos brings an artistic twist to Toronto’s King, Spadina area, blending seamlessly into this historic neighbourhood.
Everton Stadium
Everton Football Club’s new 52,000 seat stadium will provide far-reaching benefits to both the club and the community.
Central Foundation Boys’ School
Central Foundation Boys’ School, one of the UK’s top-performing non-selective schools, has undergone a major transformation.
Coventry University College of Arts and Society
The new home for the College of Arts and Society at Coventry University reimagines two brutalist buildings.
Oak Cancer Centre
The new Oak Cancer Centre in Sutton enables clinicians to diagnose cancers at an earlier stage.
Weir Mill
The Weir Mill project in Stockport is breathing new life into a historic site, transforming the former cotton mill into a mixed-use community.
Newmains & St Brigid’s Community Hub
In an unassuming former mining village about 18 miles south-east of Glasgow, is The Newmains & St Brigid’s community hub.
Aviva Studios
Aviva Studios in Manchester hosts performances with state-of-the-art facilities. BDP provided acoustic, lighting, design management, and BSE services.
Castlefield Viaduct
This temporary green space, transforming a disused Victorian-era railway viaduct, has become a cherished part of the Manchester community.
IKEA Hammersmith
IKEA's first Livat store is a complete reimagining of a 1970s shopping centre, transforming it into a community-driven hub.
LDN:W
The reimagining of a 11,000 sqm office building in the historic heart of the City of London.
Next Generation Infrastructure Programme
The Next Generation Infrastructure project at the John Innes Centre (JIC) and The Sainsbury Laboratory (TSL).
Whitechapel Elizabeth Line Station
The redevelopment of Whitechapel Station has transformed it into a vital interchange for the London Underground, Overground, and the Elizabeth line.
Theatre Royal Drury Lane
The lighting design for this historic theatre involved a high level of bespoke luminaire development and architectural integration.
WaterSHED at Wardle Academy
The sports hall redevelopment project at Wardle Academy is an exciting transformation of a previously unused space into a vibrant hub for education.
Alder Hey Children’s Health Park
Alder Hey Children’s Health Park blends innovative architecture into a public park, offering a fresh and supportive environment for healing.
