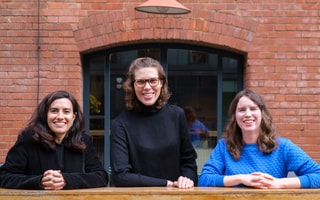Bringing women’s football home
Following the outstanding back-to-back European Championship victories for the England Women’s football team, the popularity of women’s football in the UK is at an all-time high.

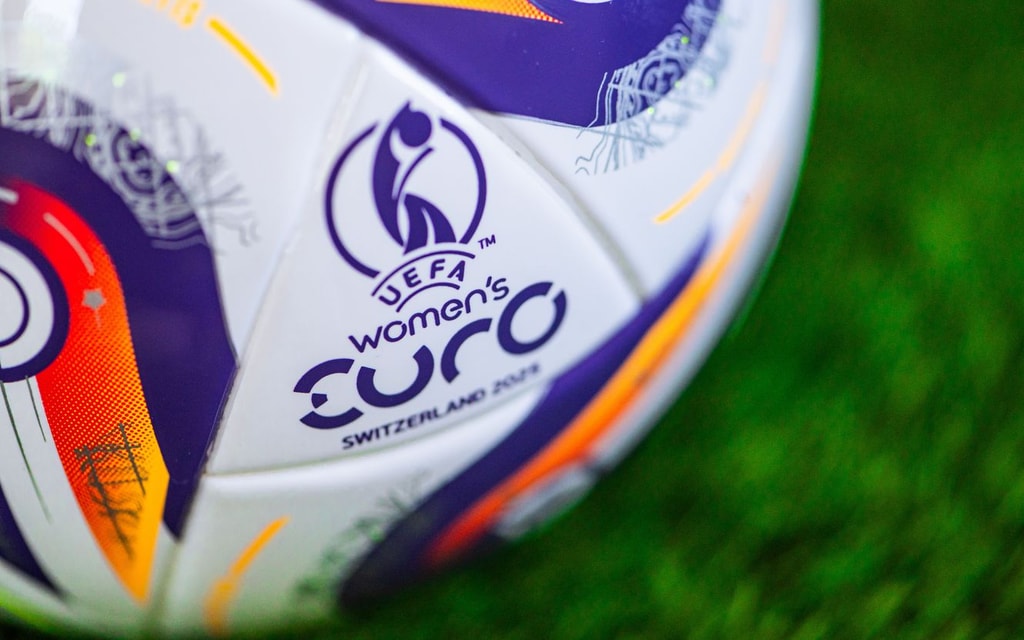
Attendance to games has been steadily increasing; after the Lionesses triumph at the Women’s Euro 2022 Championship, average attendance in the Women’s Super League and the Women’s Championship increased by 200% and 85% respectively. With football clubs at all levels beginning to invest in better training and competition facilities, I believe now is the perfect time to be asking: what could a stadium look like when designed from first principles with women’s teams, and their fanbases, in mind?
Most women’s teams in the UK are usually relegated to the same stadiums as lower-league men’s teams, or combined with the Under 21 squads, in locations far from their community fanbases. Whilst there are strong supporter groups, there are limitations as to how often fans can travel more than an hour to support a home game, especially on a weeknight. With many fans being young children and families, attendance levels suffer from extensive travel times and accessibility.
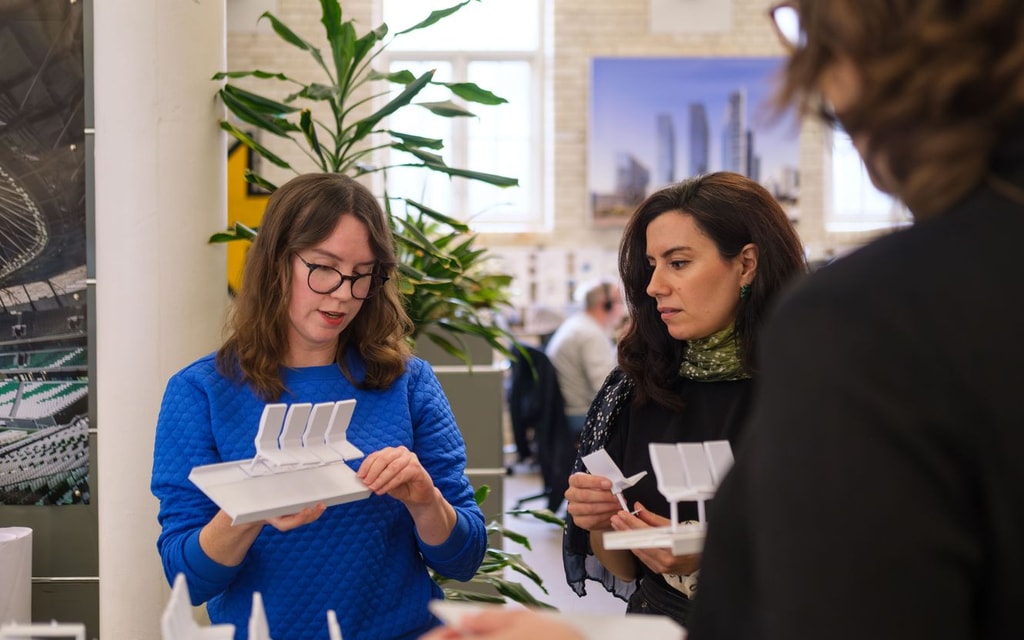
By bringing these teams back into the heart of their communities, it will help to further establish their cultural and competitive importance and allow their fan bases to grow and thrive. This can be witnessed through the success of the Arsenal women’s team, which has not only sold out the 60,000 seat Emirates Stadium, but will now be playing all home games there next season. For this to be achievable for clubs looking to develop in cities where land is at a premium, stadia need to be developed as highly flexible and multi-purpose spaces, providing uses which extend beyond the match day.
Whilst there are parallels in terms of ensuring flexibility and a building life outside of match days, it is critical we do not merely look to build smaller versions of the men’s stadiums. The building blocks are the same, but the approach must be fundamentally different for a successful women’s stadium. Typically, football stadiums have been designed for men: from the proportion of gendered toilet blocks to the view from each seat. However, the demographics of fans for women's games are more likely to skew towards women who attend in groups, often with children, and with longer dwell times. This requires a radical change in principles when designing for a women’s game.
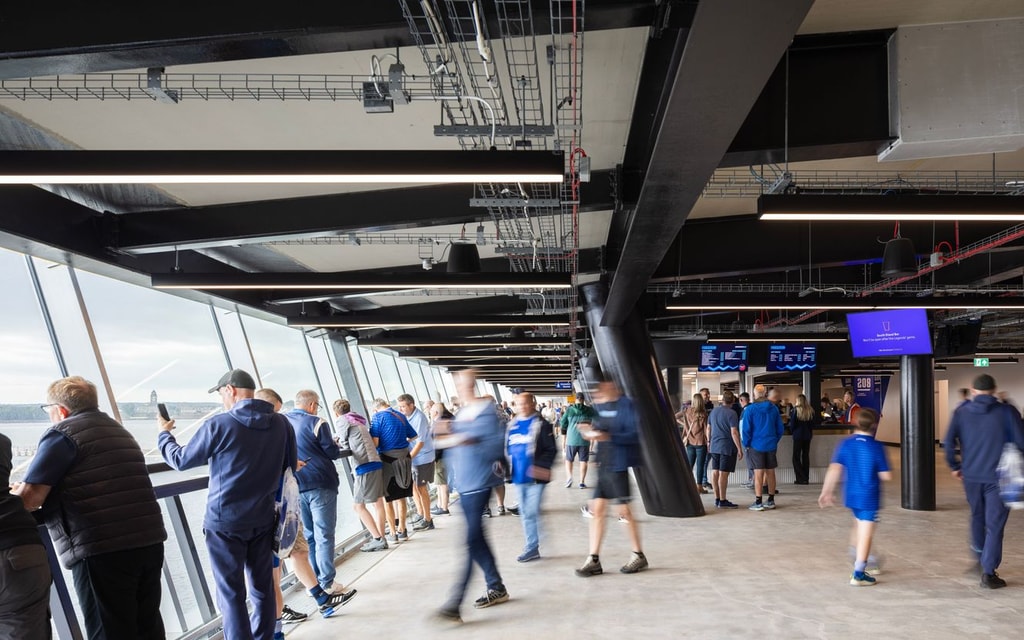
Spectator concourses need more seating and spaces for activities, where families and friends can gather before and after a game, gender neutral and family-friendly toilets can help parents and caregivers use the facilities with ease and without having to be separated from their children. Storage areas for prams, walkers and wheelchairs allow people to move more easily within the building. Even the seating within the bowl needs to be examined, to allow for families to circulate easier along rows of seats, or to account for the view of the pitch for those of shorter height.
The differences also need to feed through to the players facilities, where female footballers need spaces such as breastfeeding or expressing rooms, and medical and recovery facilities with different treatment types. Through examining the requirements of those that use and inhabit these spaces, we can offer something amazing. And whilst building from first principles is an aim, changes like this do not always need an entirely new stadium construction but can be thoughtfully retrofitted into existing facilities.
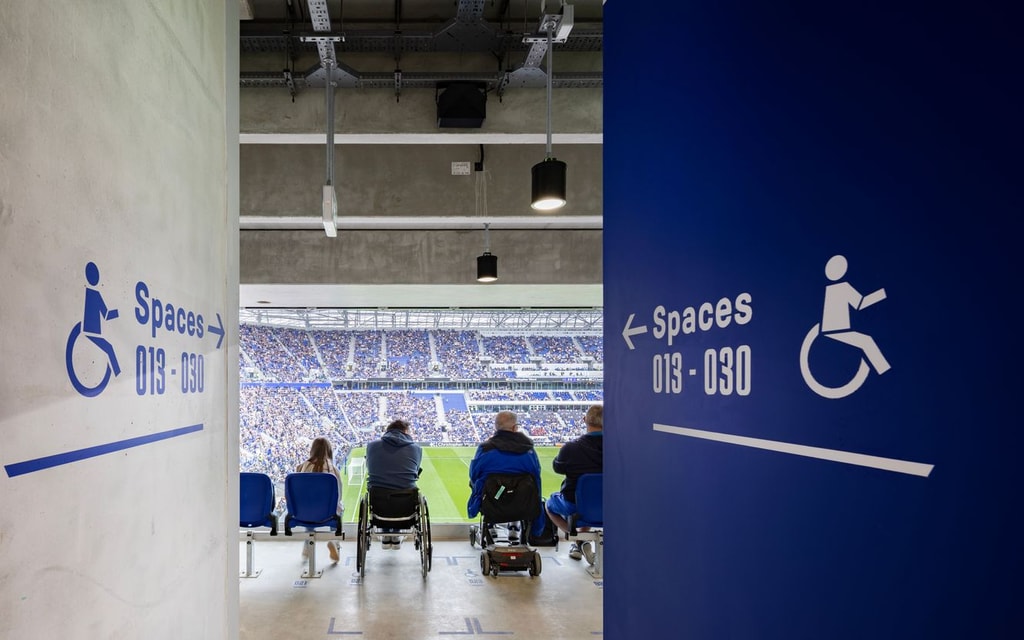
Considering a wider range of diversity improves the game day experience for so many fans who are not always considered or included. BDP Pattern’s most recent Premier League project, Everton’s Hill Dickinson Stadium, goes beyond the minimum and seeks to address the needs of fans with sensory issues with the provision of specific quiet and sensory rooms to allow spectators to find a moment of quiet and peace during matches, when the sounds, lights, and emotions have become overwhelming. Family toilets allow space for parents with young children, as well as the provision of separate, fully accessible baby changing rooms for parents in wheelchairs.
At the heart of these design principles is that of inclusion: despite the competitive spirit and rivalry inherent in the sport, everyone should be welcome to participate however they are able. Understanding that our role as designers is to facilitate these experiences and memories is crucial to the future of Women’s elite sport. The building is present, tangible, and concrete, but our considerations about who is welcome, and who can participate, are visible only when one realises the design includes them at every level.
In the end, designing or retrofitting stadiums with these considerations in mind does not make the spaces any less friendly to some. Instead, these considerations make spaces more friendly to all.
And as the women's game gains in popularity, who wouldn’t be a fan of that?
Further Reading
Hill Dickinson Stadium
Everton Football Club’s new 52,000 seat stadium will provide far-reaching benefits to both the club and the community.
Designing for the future of women’s football
Four architects from BDP Pattern discuss the phenomenal rise of women’s sport and what it means for the next generation of stadium design.

