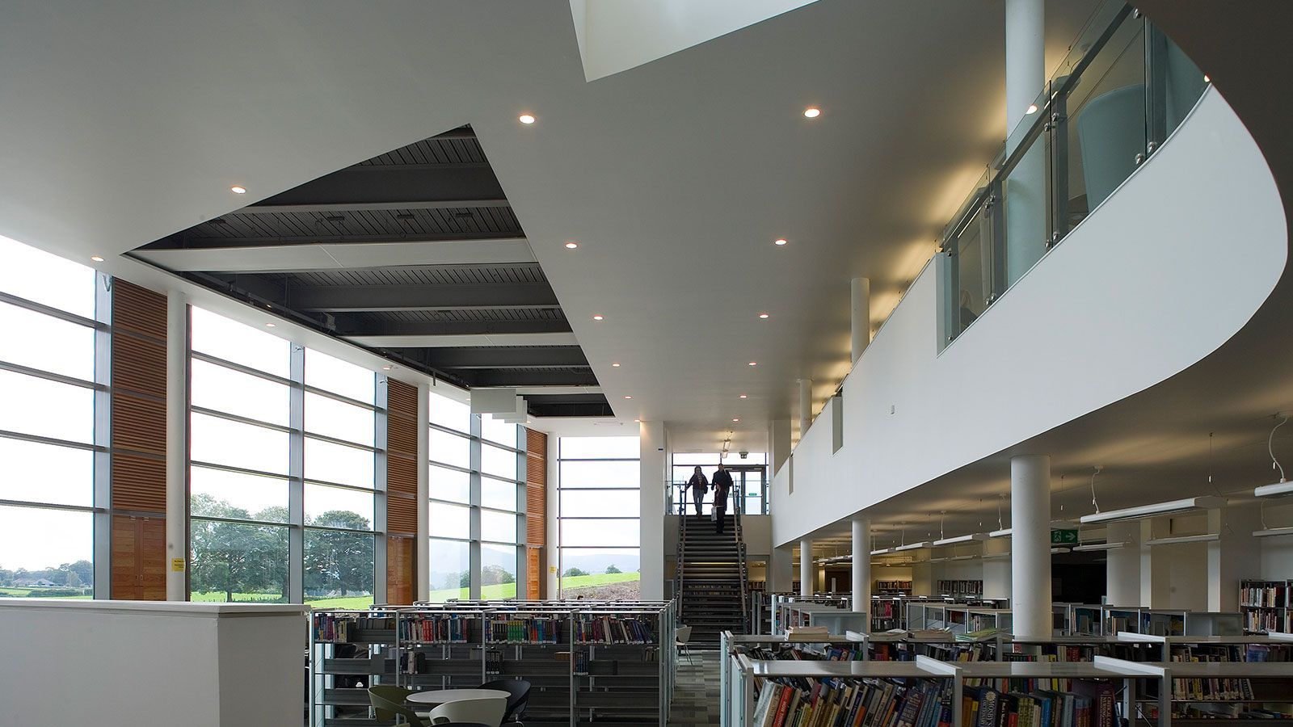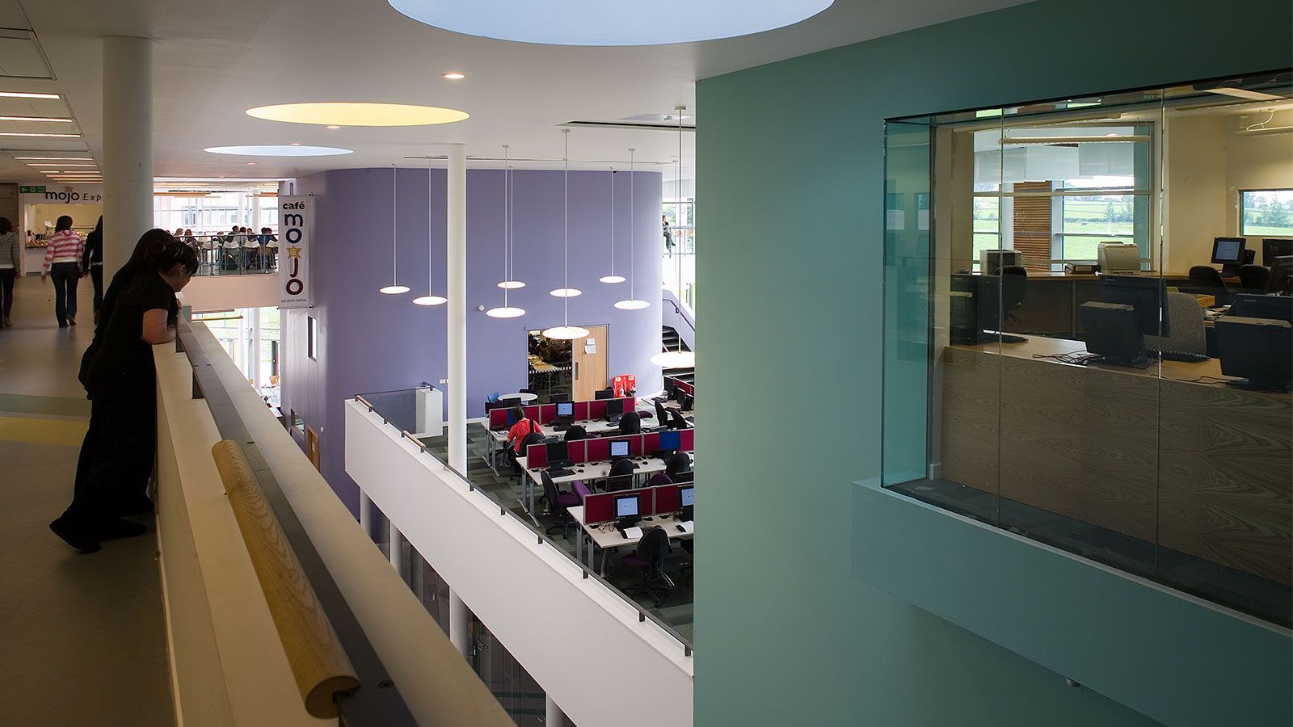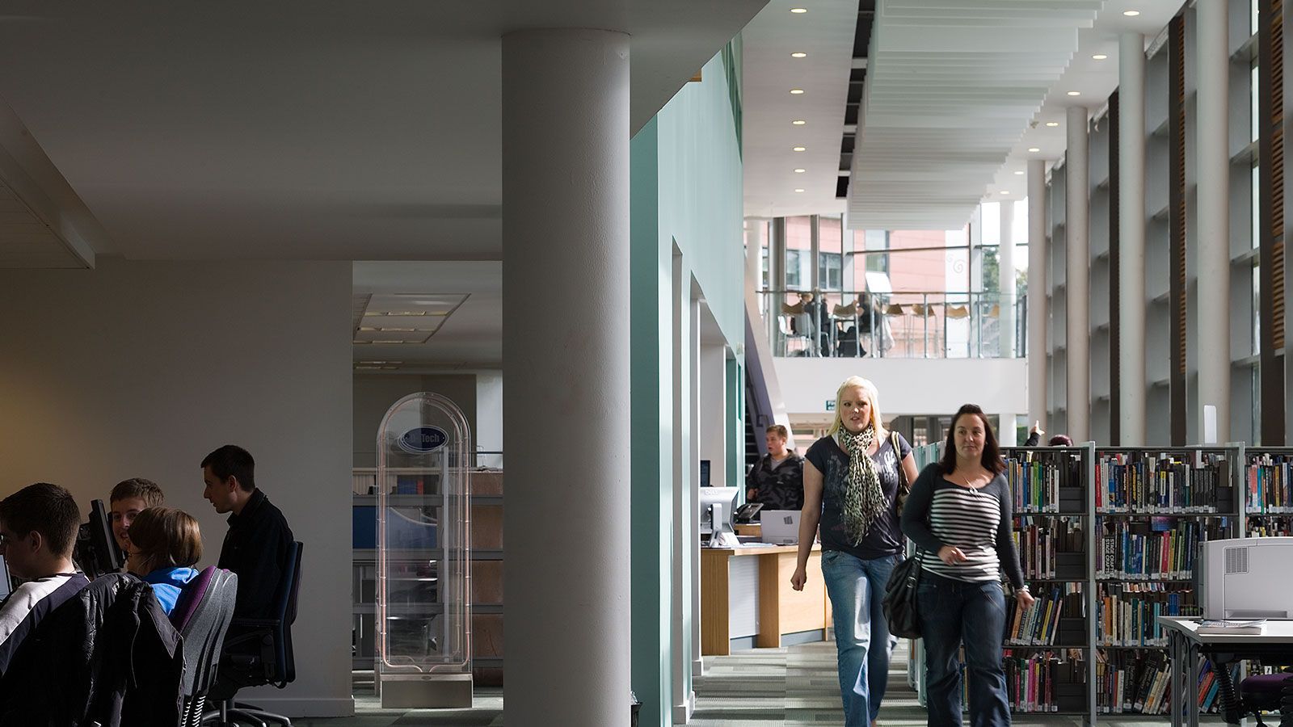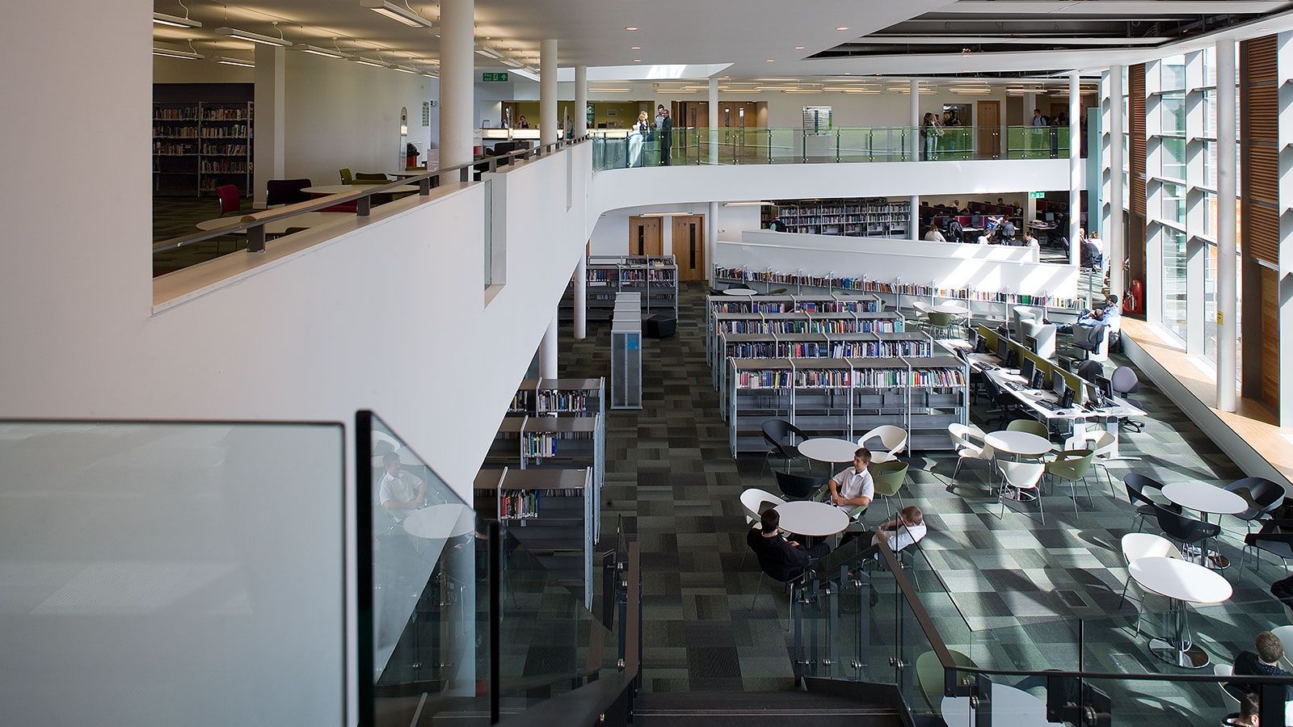Dumfries & Galloway College
- Location
- Dumfries & Galloway, UK
- Client
- Dumfries & Galloway College
- Expertise
- Acoustics
- Architecture
- Landscape Architecture
- Completion
- 2008
- Cost
- £25m
Scotland’s first multi-institutional campus set on an exceptionally scenic site overlooking the Galloway Hills.




The design minimises the visual impact of the development while introducing a sense of discovery as visitors move through the space. The campus includes teaching spaces, workshops, a learning resource centre, a refectory, and a nursery, all arranged for efficiency, flexibility, and departmental interaction. The building follows the natural step of the landscape, forming a curved ingot running east to west across a mature south-facing lawn. This approach complements the contours of the site while maximising views to the south and west, ensuring the campus integrates seamlessly with its surroundings.
