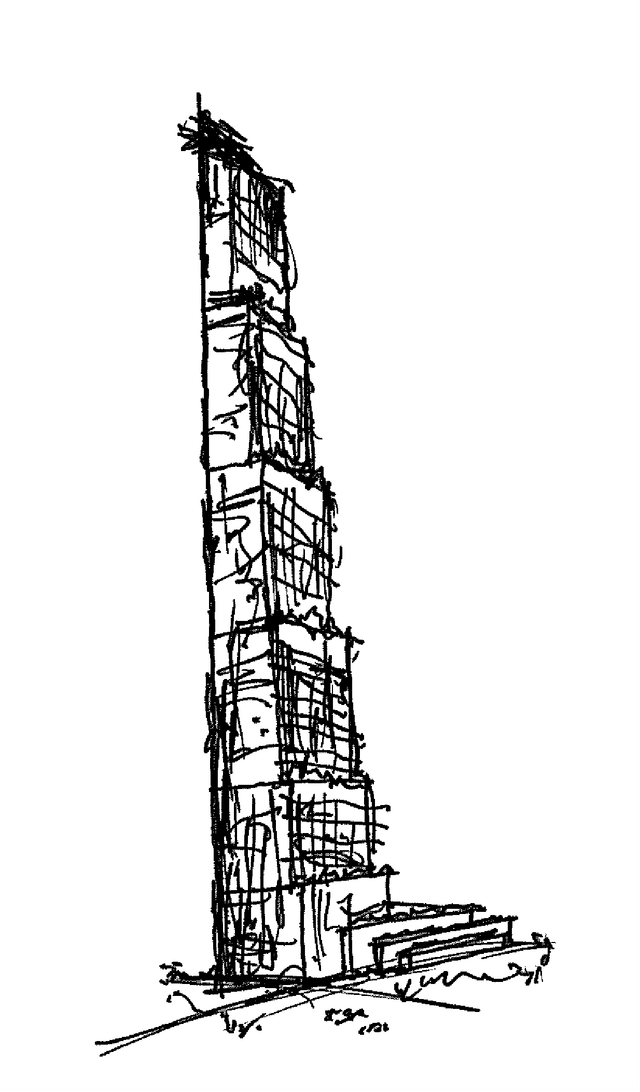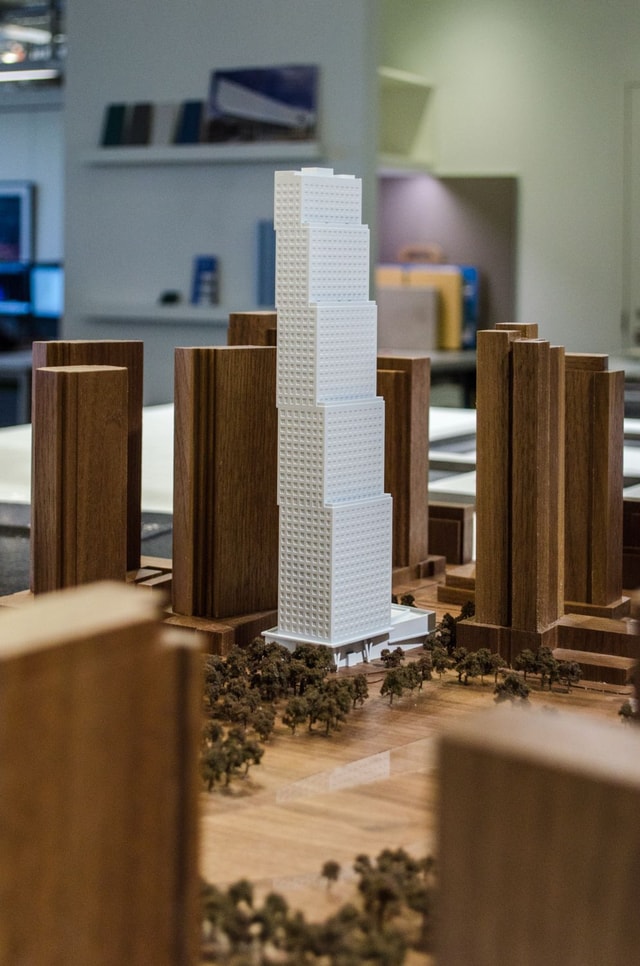Expo 5, CG Tower: A landmark for Vaughan's skyline
- Location
- Vaughan, Ontario, Canada
- Client
- Cortel Group
- Expertise
- Architecture
- Completion
- 2025
- Size
- 56,113 sqm
Expo 5, CG Tower, is the striking capstone of the ambitious Expo City masterplan in the Vaughan Metropolitan Centre (VMC). Designed by BDP Quadrangle for Cortel Group, this 60-storey tower rises as both a civic landmark and a bold architectural statement, establishing a new identity for high-rise living in the Greater Toronto Area (GTA).
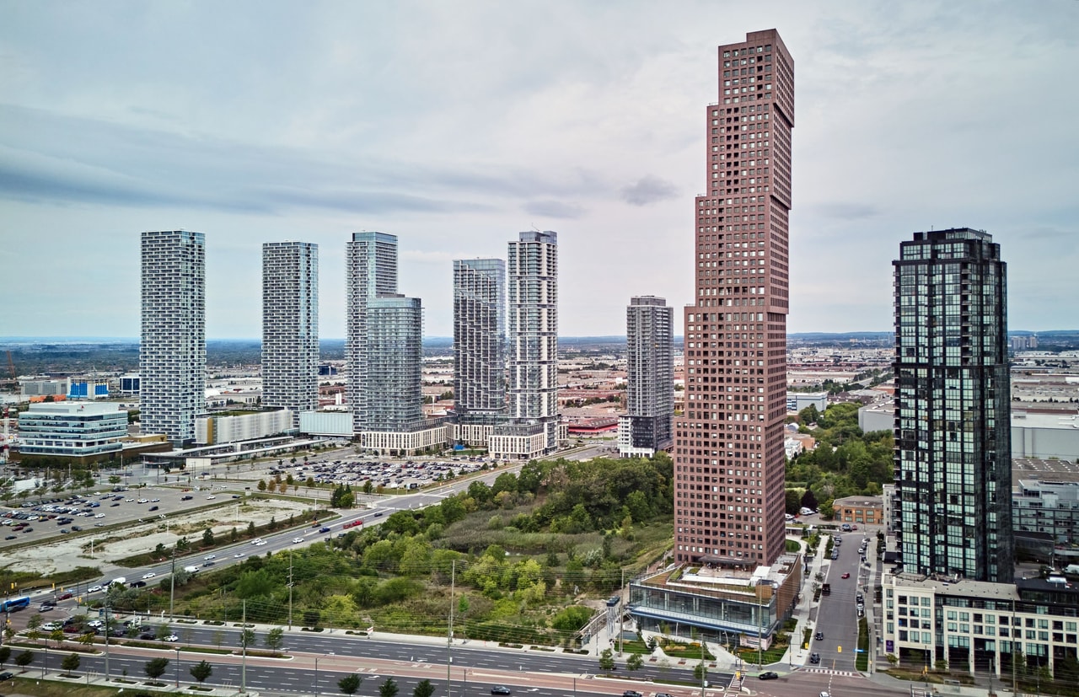
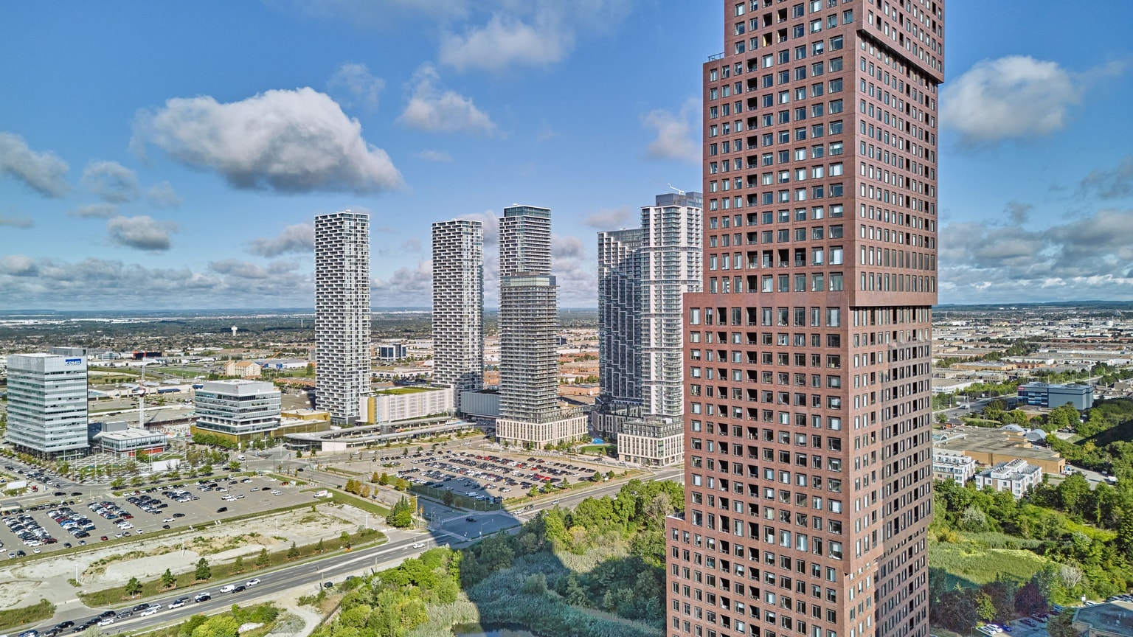
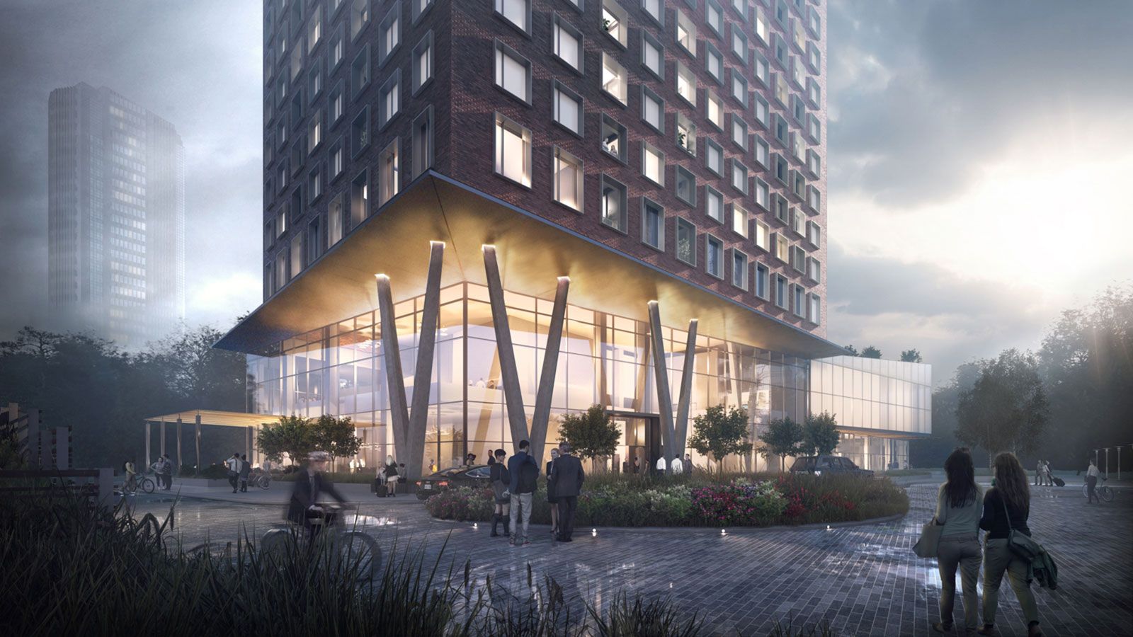
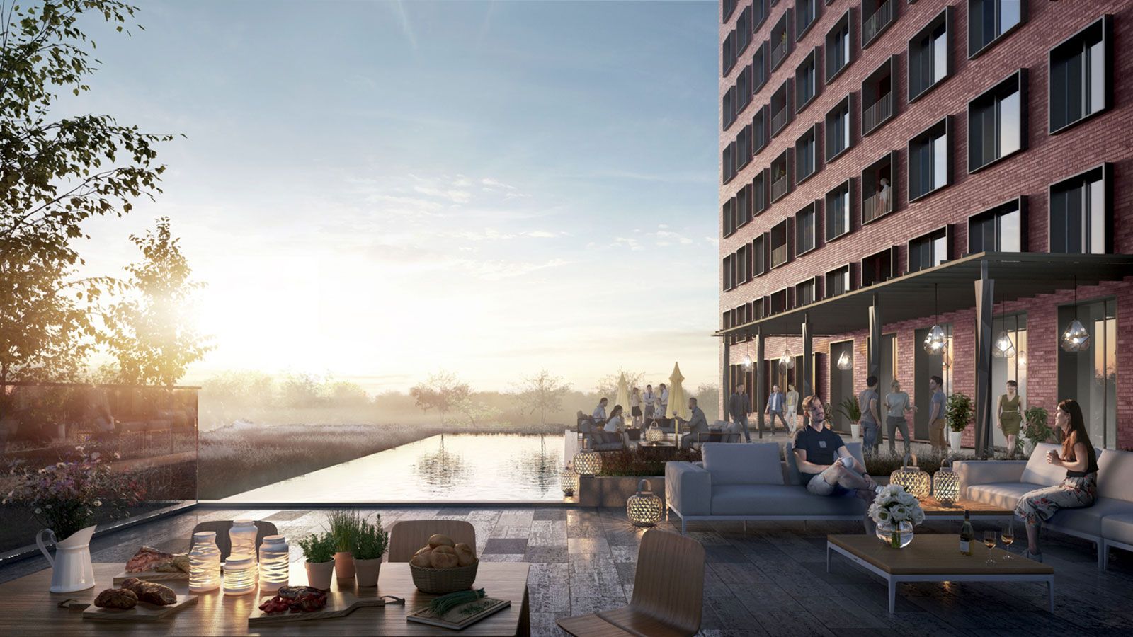
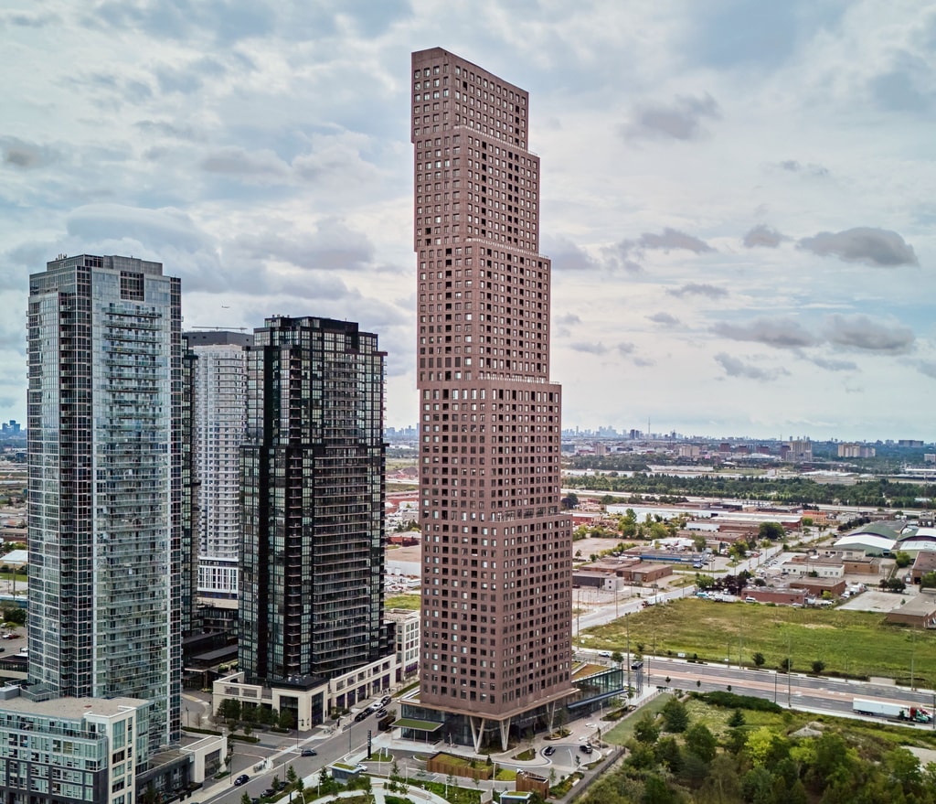
Unlike the familiar glass-clad towers of Toronto’s urban fabric, CG Tower asserts a distinctive presence through its richly textured façade of brick-embedded precast panels with factory-installed windows. This approach lends the tower a sense of warmth and permanence rarely seen at this scale. The façade is animated by a sculptural interplay of stacked, cantilevered boxes that not only break the verticality of the building but also create expansive terraces. These outdoor spaces are programmed with shared amenities that transform the tower into a series of vertical neighbourhoods, dynamic communities in the sky that extend social and recreational opportunities upward through the building.
From its orientation to Edgeley Pond Park to the transparent podium and elegant canopy at its base, CG Tower is designed to interact seamlessly with the surrounding public realm. The podium establishes a human scale at street level, inviting interaction with adjacent parks and plazas, while the canopy contributes to pedestrian comfort and serves as a dramatic architectural gesture. Together, these design moves root the tower in the life of the city, enhancing walkability and forging strong connections between urban and natural systems.
.jpg?u=2025-01-27T15:21:33.656Z&w=1536&q=90)

“CG Tower is the final chapter in Expo City's first wave of development, a community that has become an emblem for Vaughan's transformation potential.”
“The building's brick façade and expressed terraces do more than create building profile; they introduce a sense of vertical community, injecting warmth and human scale to a skyline in the midst of rapid change. Standing apart from the rest, CG Tower is less about chasing iconic form for its own sake and more about redefining what it means to create places that people genuinely inhabit. The result is a silhouette that stands out not just for its profile, but for the values it represents.”
The tower’s architectural identity is matched by an equally innovative construction strategy. Employing modern methods of construction (MMC), BDP Quadrangle and the project team implemented precast brick panels with factory-installed windows that could be craned into place, allowing an entire floor to be enclosed in a single day. This accelerated the construction schedule, reduced the need for temporary heating by half and enhanced worker safety by minimizing high-risk work at height. The structural system employs Vierendeel trusses to enable the dramatic cantilevers, ensuring both architectural dynamism and efficient, livable interiors.
These forward-thinking approaches extend into the project’s sustainability framework. CG Tower aligns with the City of Vaughan’s Sustainability Metrics Program, incorporating rainwater harvesting for irrigation, waste diversion systems and site-integrated stormwater management strategies that support the local ecology of Edgeley Pond. The precast façade’s low window-to-wall ratio improves thermal performance, while locally fabricated components strengthen regional economic resilience and reduce transportation-related emissions.

“CG Tower demonstrates how innovation in construction can directly enhance sustainability."
“By adopting modern methods of construction, we were able to improve quality control, reduce waste and deliver a building envelope that performs better thermally. These efficiencies set a precedent for how tall residential buildings in Canada can be built more responsibly.”
At the urban scale, CG Tower plays a pivotal role in shaping Vaughan’s new downtown. Strategically located within walking distance of the VMC subway and rapid bus transit, the tower strengthens the city’s commitment to active transportation and sustainable urban growth. As the tallest and final tower in Expo City, it stands as a civic anchor, bridging Highway 7 with the natural landscapes of Edgeley Park and supporting the cultural, economic and social vitality of the emerging district.
More than a residential building, CG Tower represents an architectural and civic achievement. Its bold form, enduring materials and integration with community and landscape elevate it beyond the role of housing alone, positioning it as a cultural marker for Vaughan and a model for future urban development across the Greater Toronto Area.
