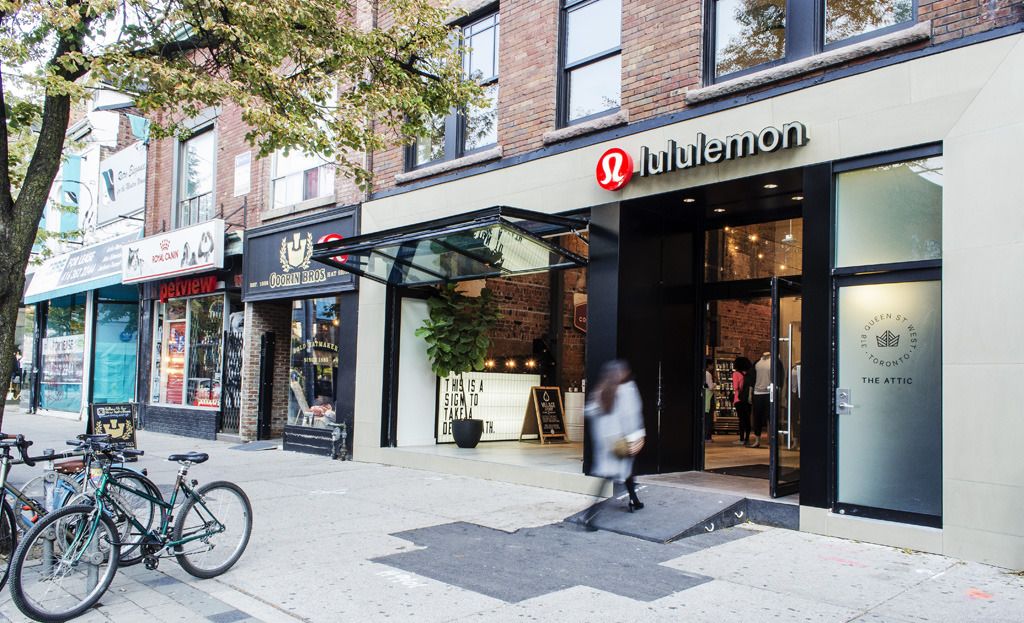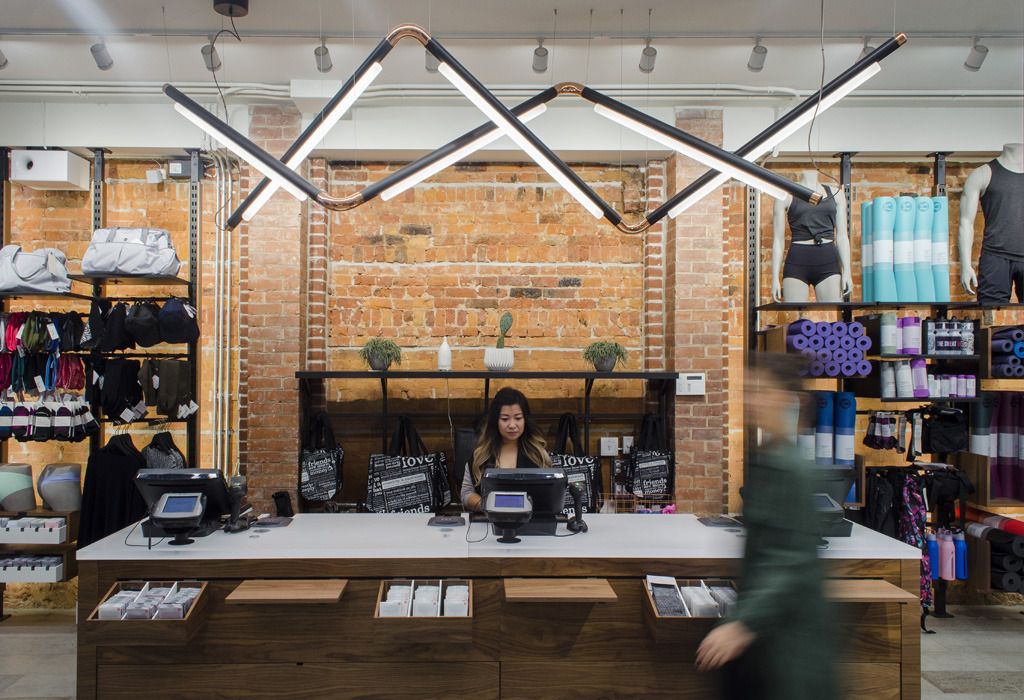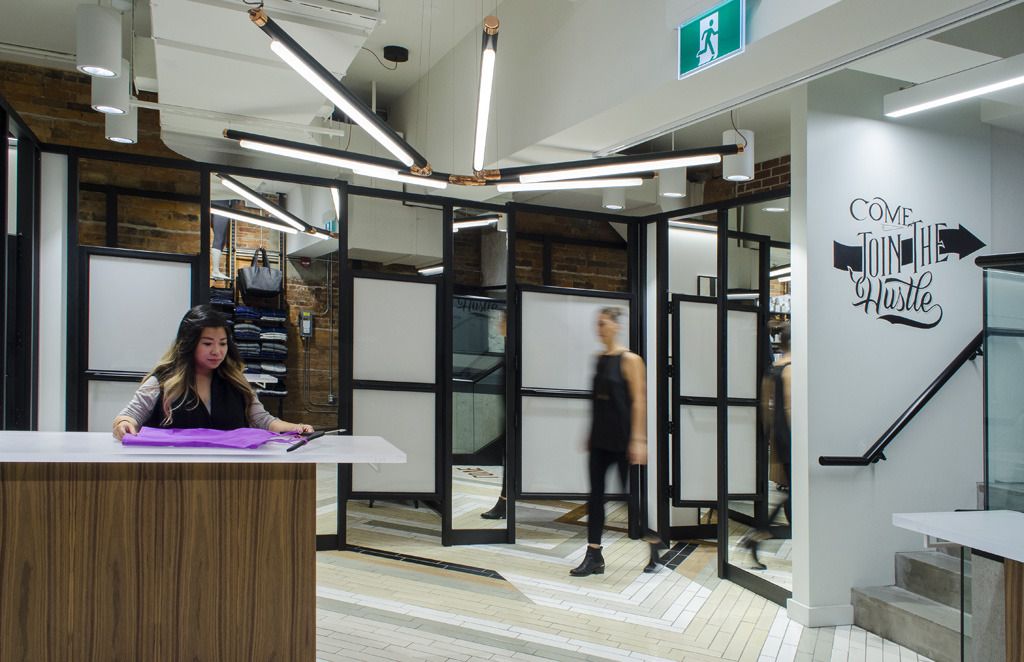Lululemon - Queen Street West
- Location
- Toronto, Canada
- Client
- Lululemon Athletica Canada Inc.
- Expertise
- Architecture
- Completion
- 2016
5,000 sf of retail on the ground floor, 4,000 sf of offices on the second floor, and a 1,000 sf studio attic.




Embodying the spirit of experiential retail, this stylish Lululemon contains four distinct functions. While primarily a retail outlet, the location also houses a yoga studio, meeting space for clientele and a juice/coffee bar. Responding to consumer demands for stores that cater to individual experience, this unique location provides more than just a place to shop, encompassing a multi-faceted brand experience. 5,000 sf of retail on the ground floor, 4,000 sf of offices on the second floor, and a 1,000 sf studio attic.