From idle to alive: reimagining the future of parking
As Toronto moves beyond car dependency, parking is evolving - from buried infrastructure to adaptable, above-grade spaces serving future needs.

For more than a century, Toronto’s urban form has been shaped as much by the car as by the people who drive them. Streets widened, curbs hardened, basements deepened - all to make room for the automobile. But the ground is shifting beneath our wheels. As car ownership declines and public transit, cycling and ride-sharing take hold, we find our cities in a moment of transition. Parking, once considered essential infrastructure, is being questioned. It is no longer how much parking we can fit under our buildings, but why and how much we need.
Parking is a costly contradiction at the heart of our housing crisis: we are subsidizing housing cars while struggling to house people. Forty years ago, nearly 80% of Toronto households owned at least one car. A decade ago, that number had dropped to just over 70%, and the trend continues downward.
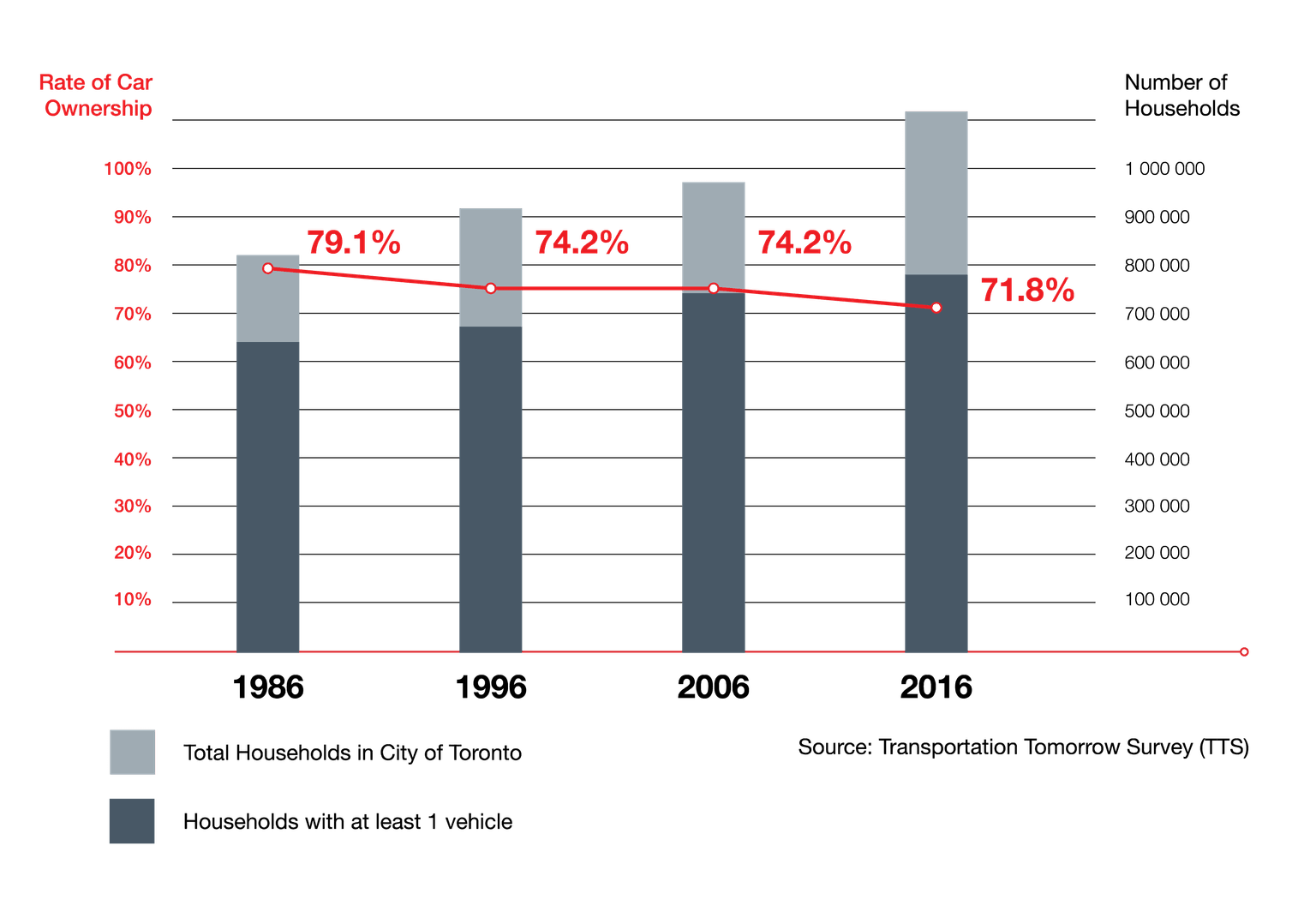
On a typical high-rise, underground parking consumes roughly a quarter of the construction schedule and up to 16% of the total budget. Each stall costs between $48,000 CAD and $160,000 CAD to build - a cost ultimately passed on to buyers and tenants, whether or not they own a car. Meanwhile, the carbon footprint of below-grade construction is immense. Excavation, waterproofing and concrete reinforcement several levels below ground are among the most energy-intensive and carbon-heavy activities in development. For a city that has declared both a climate and housing emergency, the provision of underground parking is increasingly indefensible – a contradiction that the city is aware of and is actively studying through ongoing research into the embodied carbon impacts of a variety of factors related to underground parking.
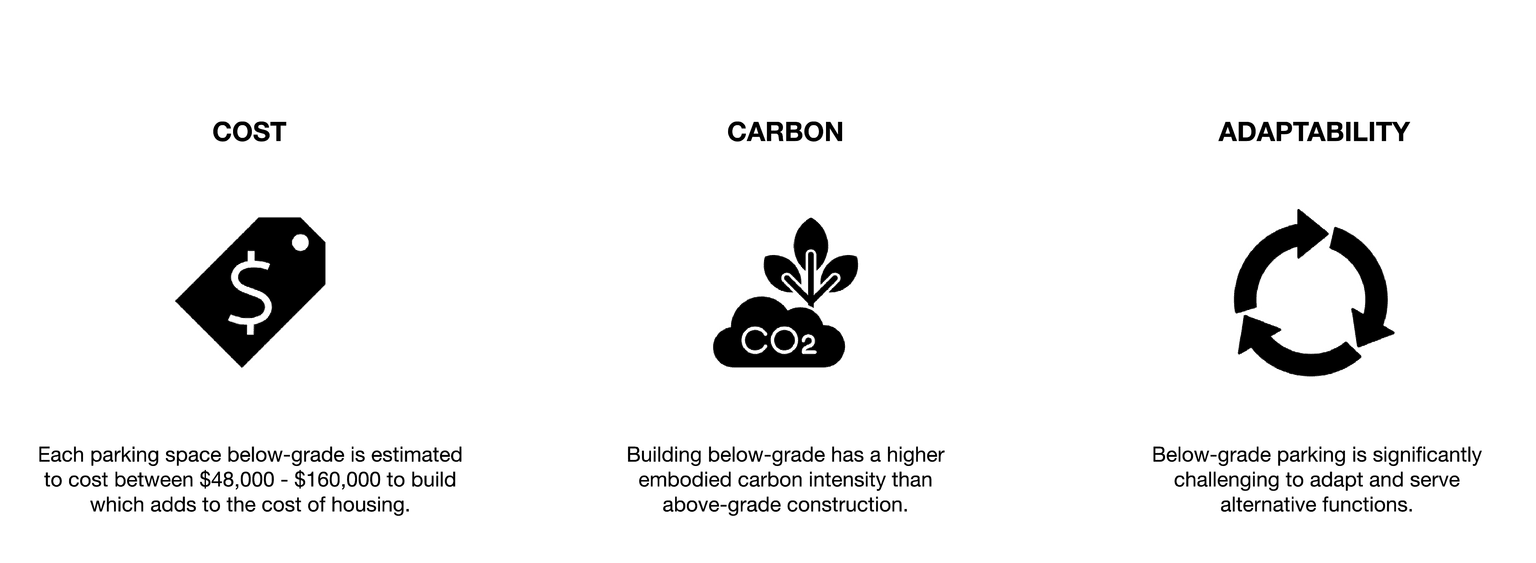
The numbers suggest that parking no longer belongs below grade. In 2021, Toronto eliminated parking minimums, leaving it to developers to respond to what people need. The response has been cautious, tempered by decades of habit and a changing transit infrastructure. Transit is promised but not fully delivered and bike lanes are at risk of being eliminated just as people of Toronto are just starting to figure out how to move around the city in different ways. For many, parking still feels like a non-negotiable line item, but this moment of uncertainty is also a rare opportunity.
Above-grade parking is a potential solution that has historically been built as a utilitarian offering, considered a blight on the public realm, yet is can be built faster, cheaper and with far greater adaptability than its subterranean counterpart. Instead of burying it, we can bring parking into the light and design it to serve both present and future needs. This isn’t about settling for bulky podiums or exposed parkades. It’s about reimagining parking as part of the civic realm, spaces that engage the street, enrich community life and can evolve as mobility evolves.
The 9th Avenue Parkade and Innovation Centre in Calgary, for example, doubles as public infrastructure with basketball courts, public art and gathering spaces woven into its façade. In Copenhagen, JAJA Architects’ Park ’n’ Play leads visitors up its façade to a rooftop playground overlooking the harbour. These examples demonstrate that parking can be more than a passive container for cars; it can be an active and integrated part of urban life.
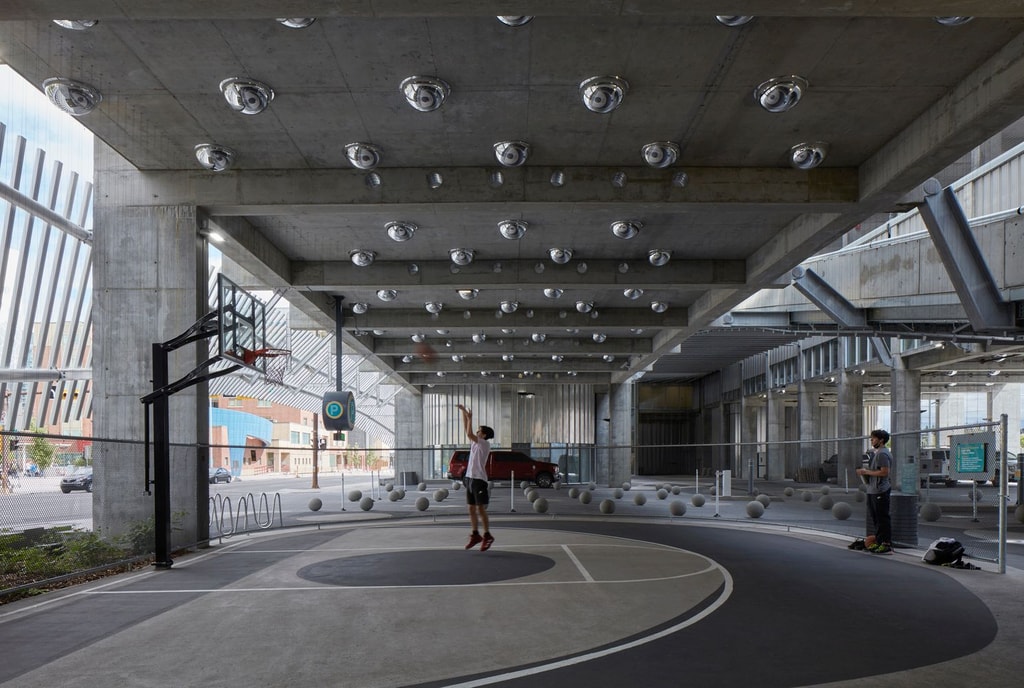
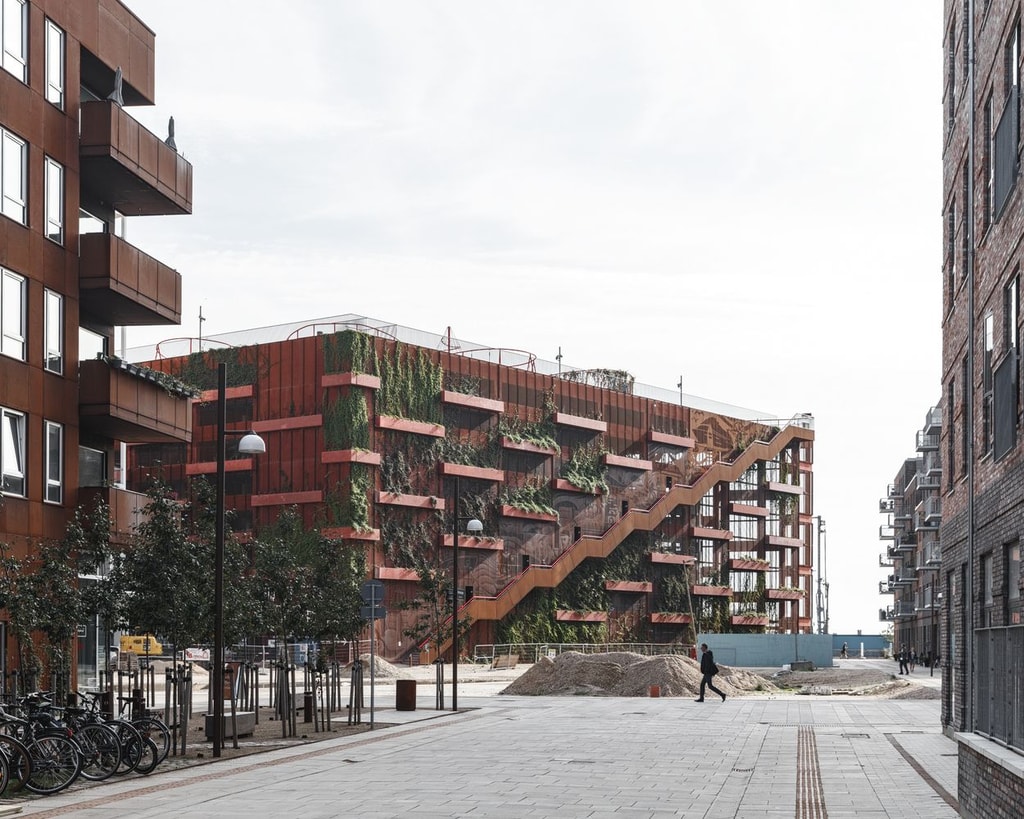
Closer to home, we’re designing projects with above-grade podium parking wrapped by residential units that can conceal cars while maintaining vibrant street edges. Parking becomes the quiet core around which communities grow, not the dead space that divides them. Around the globe, parkades are being designed as architectural statements - living walls of greenery, perforated façades that glow at night, structures that add depth and rhythm to the streetscape. When treated with the same care as any other building, parking can contribute texture, beauty and purpose to the city.
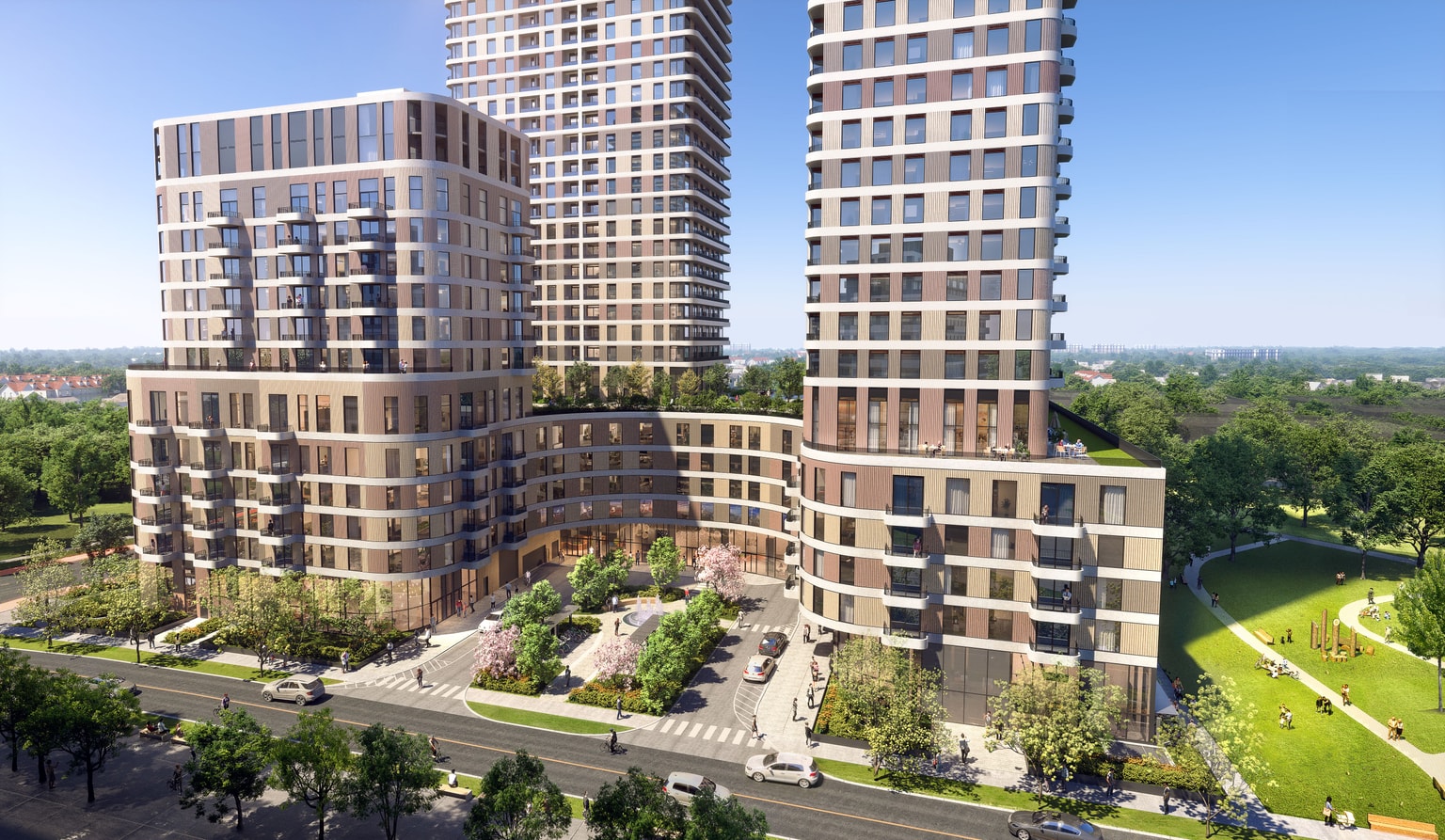
A BDP Quadrangle mixed-use housing project in North York, Canada, places parking at the centre with units on the perimeter for an efficient use of the podium’s deep floorplate. The suites conceal the above-grade parking from the exterior, preserving the exterior aesthetic.
The more radical shift lies in designing for what comes next. As car ownership continues to fall and transit infrastructure matures, we must reimagine how these structures can adapt. A well-designed parkade can evolve into housing, offices or community spaces if built with considered structural grids, flat slabs, generous floor heights and adaptable ramp structure. These design choices transform a potential liability into a long-term asset, reducing the need for demolition and the carbon costs that come with it.
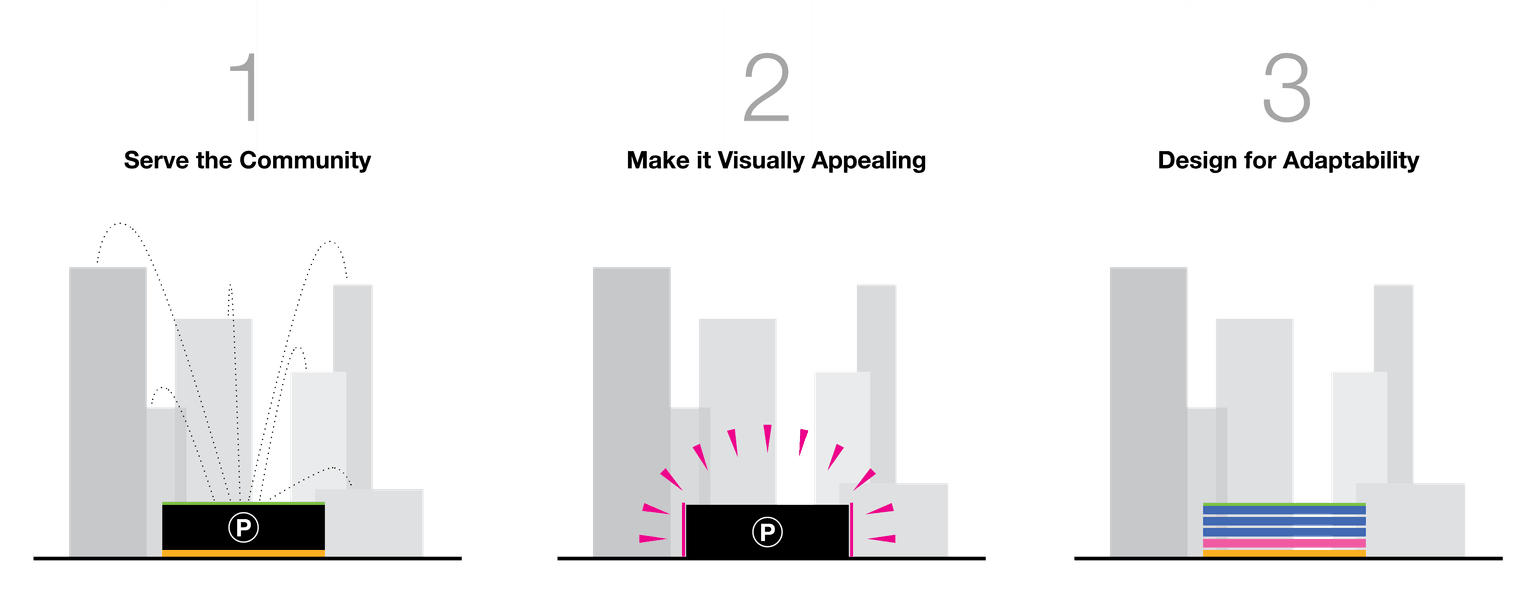
Toronto has an opportunity to reimagine how we can provide parking that is adaptable, beautiful and socially engaging spaces that reflects how our people move through the city both now and in the future, a city in motion. The transition away from car dependency is underway. The only question is how our built environment keeps pace.