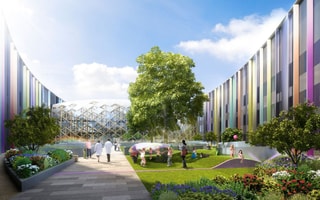How we designed Ireland’s new children’s hospital
Bobby Conroy, architect director, explains how Ireland’s New Children’s Hospital has been developed around child and family-centred identity with standardisation and digital technology playing a central role in the delivery of the project.

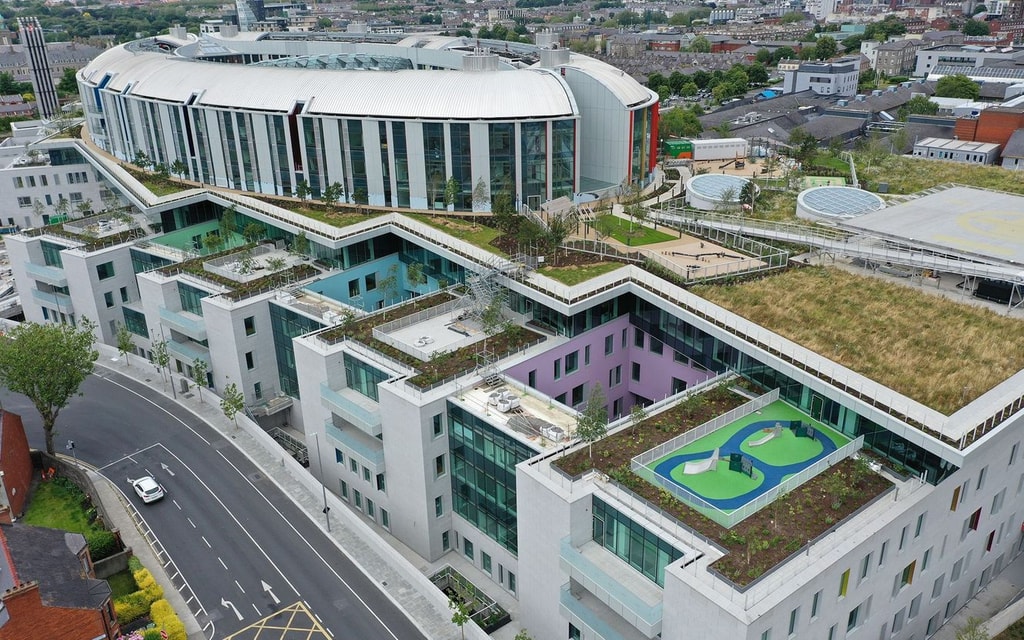
The New Children’s Hospital (NCH) when completed will be Ireland’s largest ever healthcare project. The brief set by the National Paediatric Hospital Development Board (NPHDB), was to create “one of the finest children’s hospitals in the world”.
In meeting this challenge, our design delivers state-of-the-art clinical functionality, the highest quality spaces for patients, families and staff, optimisation of adjacencies and flows between departments and creation of an efficient, safe and therapeutic environment. Equally important is establishing an identity that captures the imagination of children and young people. To this end we focussed on creating a simple design vision – a ‘Big Picture’ that is easy to understand and flexible enough to accommodate the contributions of multiple stakeholders while retaining its original clarity.
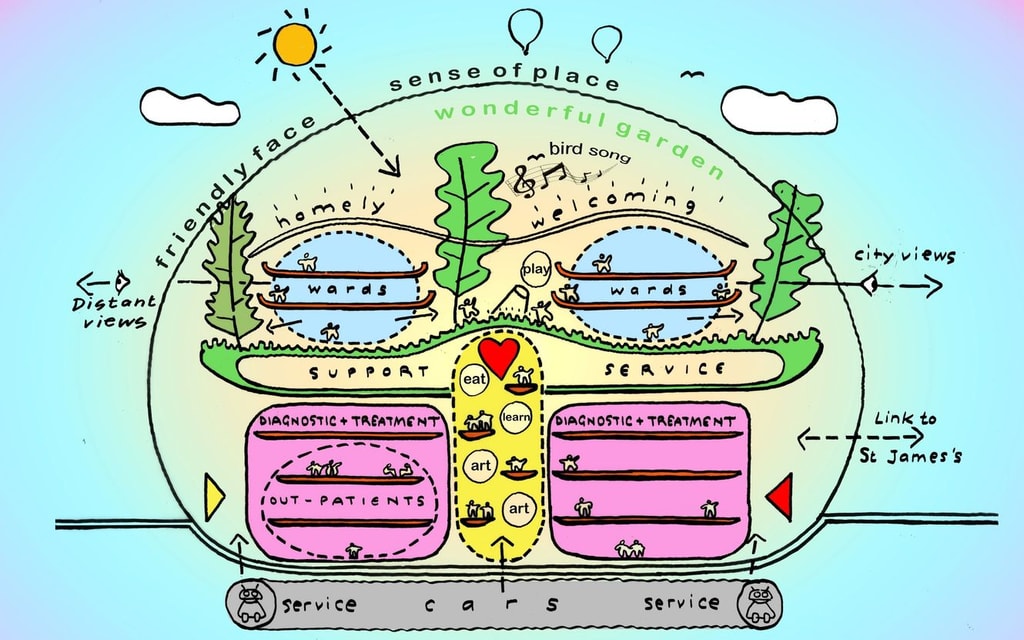
The big picture
The building is organised vertically in four clear zones; the basement consisting of FM spaces, logistics and horizontal distribution together with plant and car parking; the podium consisting of outpatients, diagnostic & treatment areas and the public concourse; the interstitial floor accommodating plant rooms and administration/non-clinical space and the wards block.
The ground floor main public entrances through the West, South and North facades lead to the concourse, a significant civic room that orientates and functions as a ‘heart space’; a focus for social interaction, art and music. The Emergency Department (ED) is accessed at the east of the building via a new drop-off in close proximity to the existing St James's Hospital (SJH) ED. Emergency flows within the NCH are addressed by aligning the ED, Critical Care Unit, theatres and helipad directly above one another in the eastern ‘Hot Block’. Imaging is located beside ED on the ground floor also enabling convenient key flows with the modular outpatient clusters on the west side of the concourse. Day care is located above outpatients at Level 02, horizontally adjacent to the main operating theatres.
-1330x831.jpg?u=2025-04-08T08:23:19.790Z&w=1024&q=90)
As well as engineering plant vertically aligned with the ‘hot’ clinical levels beneath, the interstitial floor houses administration space, workspace for clinicians, pharmacy and large day lit therapy spaces. The majority of the inpatient areas are located in the oval ward block above the podium garden at Level 04. Larger specialist wards with their dedicated outpatient areas are located at garden level enhancing the experience of longer stay inpatients. Six floors below and underneath the building, the new basement logistics area acts as a distribution hub for the NCH and the wider SJH campus.
Automated Guided Vehicles (AGVs) will travel horizontally through FM tunnels to dedicated cores, each with individual clean and dirty lifts rising to principal FM hubs at every floor. The six FM, three bed lift and four public circulation cores rising through the building ensure full segregation of public, inpatient/staff and FM flows.
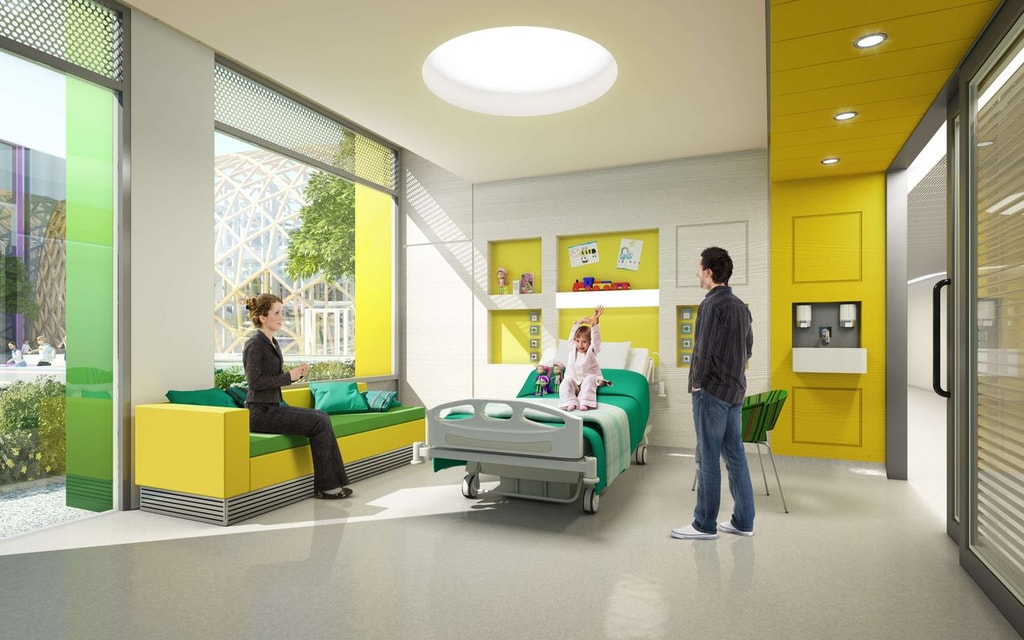
Creating a therapeutic environment
Colour, natural light and visual connectivity to landscape all work together to create an environment which is uplifting in a way that appeals to the broad age range of patients from toddlers through to older teenagers. An example is the bedroom design where positioning back to back ensuites interstitially between bedrooms affords maximum views in and out of the bedroom, benefitting staff-patient communication and patients’ sense of connection with the ward and the outdoors. Sliding glass doors and relatively shallow room proportions also augment the penetration of daylight into the ward corridor and staff zones.
Colour strongly affects emotions and sensitive selection can positively influence the well-being of patients and staff. We selected a palette of vibrant and bold accent colours at arrival points and thresholds with a gradual shift towards a more subtle palette creating a relaxing ambience in the more intimate and private spaces.
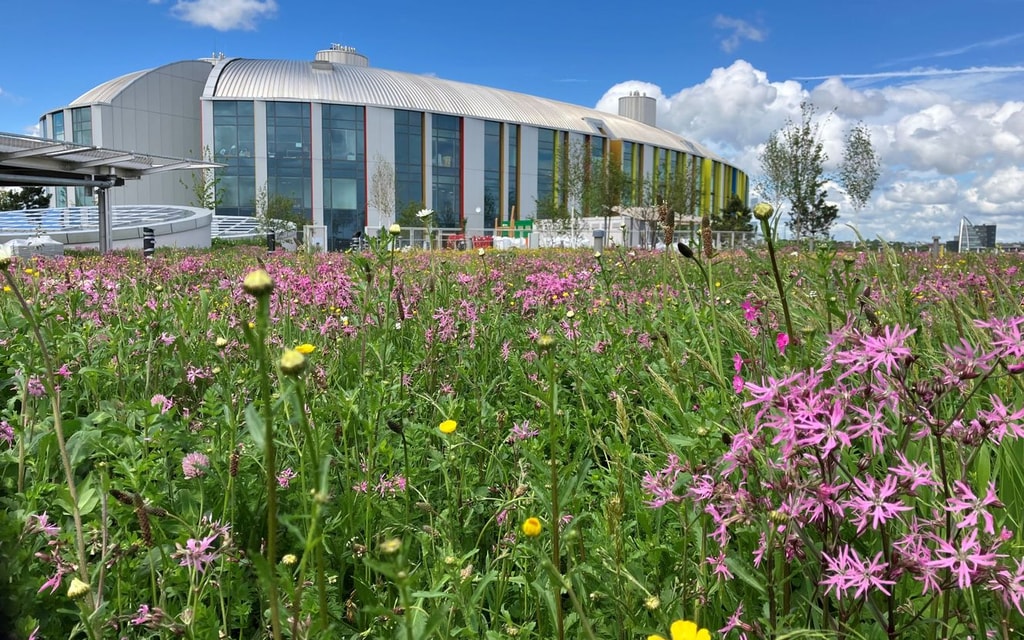
Complementary sustainability measures contribute to the creation of an environment that is intrinsically therapeutic and supports the healing process through its physical qualities. Natural daylight is provided to the majority of theatres and inhabited rooms. Bedrooms are naturally ventilated with patient controlled high and low level openings in the façade to avoid drafts. Passivhaus fabric insulation values reduce the energy load, helping the building achieve its BREEAM Excellent and A3 Building Energy Rating performance targets.
Landscape integration, through extensive gardens and terraces at upper levels including the Rainbow Garden sheltered and contained inside the ward oval, assists in distracting children and de-stressing family visits. A sensory planting theme is applied across all gardens, stimulating the senses and encouraging interaction with nature. These spaces offer therapeutic benefits through opportunities for learning, play and distraction as well as respite from the clinical environment for patients, families and staff.
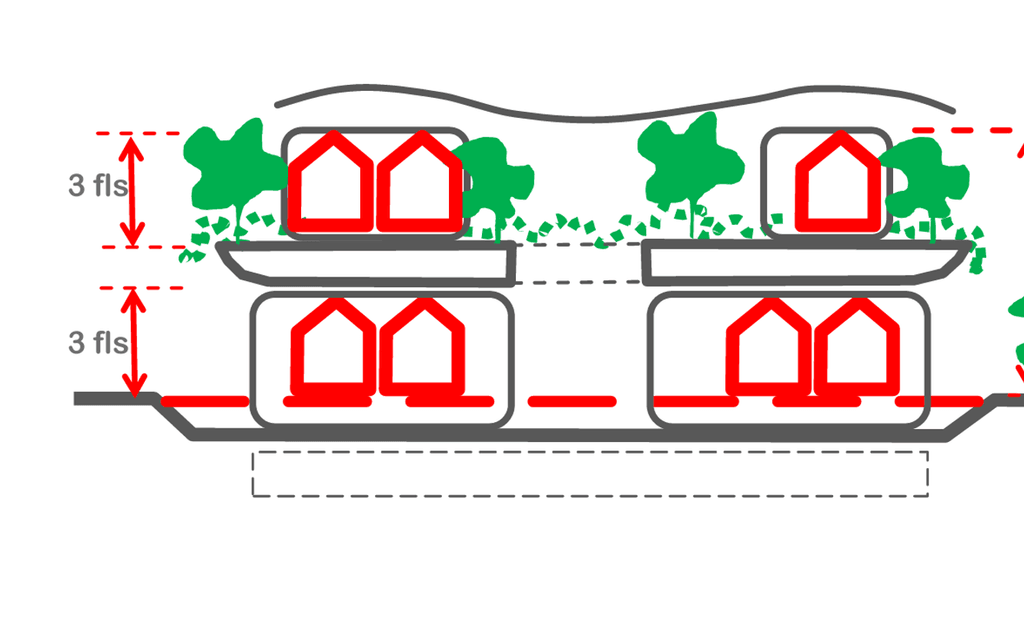
Form and identity
Child and family-centred identity permeates all aspects of the design, from the quality of individual internal spaces and finishes to its external form. Breaking down the scale of the hospital was key to giving identity to its different parts, aiding orientation and making it feel less daunting and more in keeping with the scale of things familiar to children like houses and trees. This was also a key consideration in its relationship to the wider urban & neighbouring residential context.
A central aim was to create a strong simple form for the wards that would become synonymous with the NCH and form a distinctive presence on the Dublin skyline when viewed from afar. The ward oval is light in finish, glass and aluminium contrasting with the stone of the lower floors and reinforcing the sense of the oval the as a separate pavilion set in a floating garden. Its balconies and recesses with their flashes of colour give rhythm to the elevation and clarify the different ward identities.
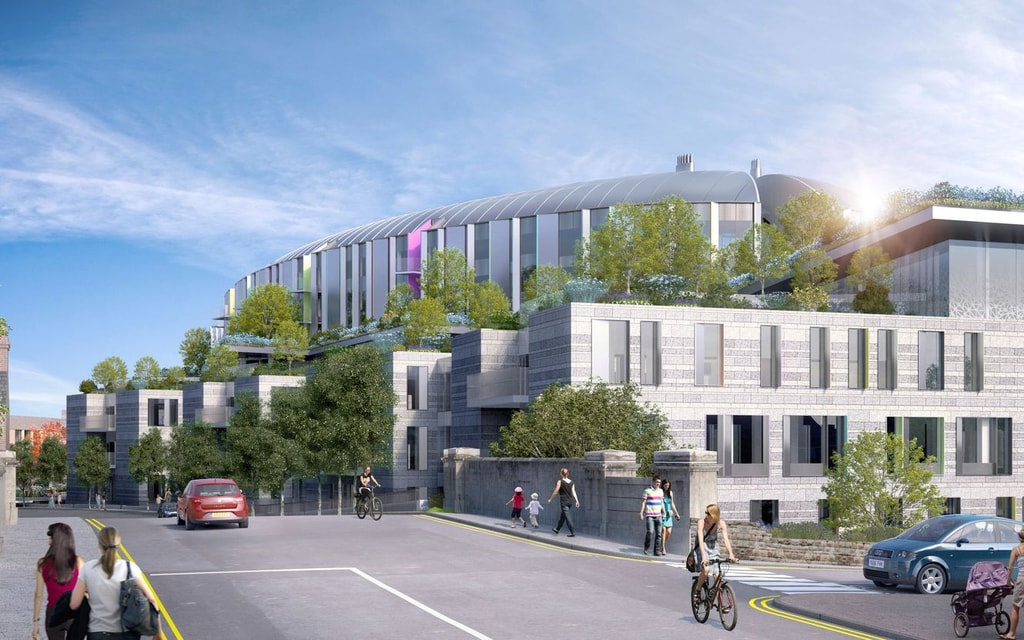
There is a sense of the rugged lower floors being ‘below ground’ and the wards being ‘above ground’ with the distinct band of the ‘interstitial floor’, continuous around the building, reading as the ‘ground line’ for the garden above. Enclosed within the ward oval is the rainbow garden, and at its centre, the biome, a three storey light and open glazed diagrid form which preserves the continuity of the garden and its cross views while evoking the playful quality of structures of botanical gardens.
From its maximum height of seven storeys above ground, the perceived scale is reduced along the western edge where projecting granite finger blocks with glazed links between read as separate buildings at the scale of the 3 story residences opposite. Stone is associated with major civic buildings in Dublin and was identified as the appropriate material for a building of national importance. Massing and orientation was arranged to maximise daylight and views to the many accessible outdoor spaces arranged around the building.
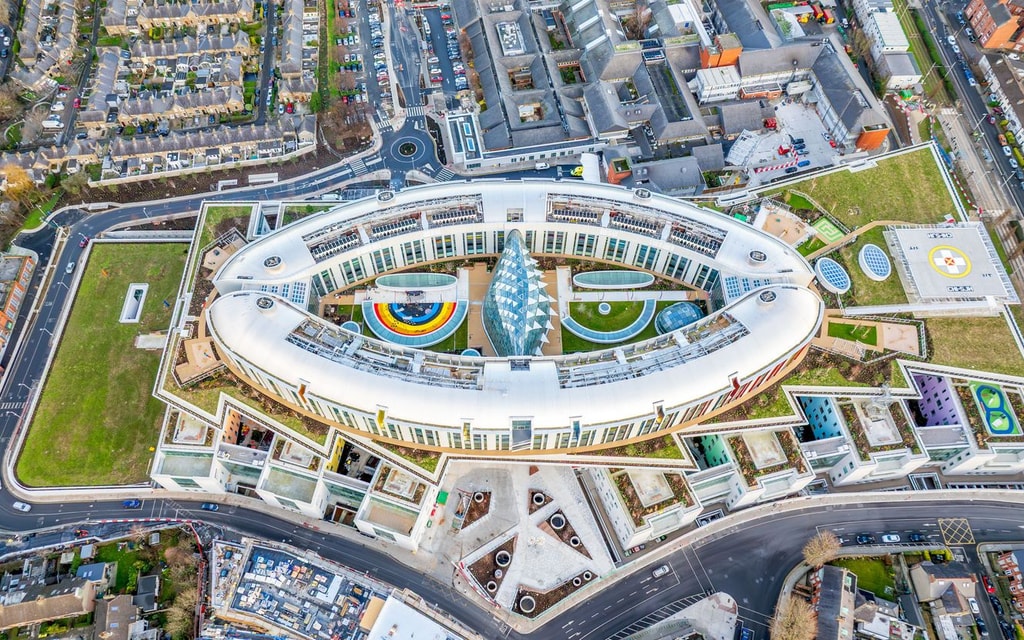
The main frame consists of insitu concrete slabs with primarily pre-cast columns and walls. A 750mm thick transfer slab at level 04 negotiates the transition from the oval ward block above to the orthogonal layout of the floors below. The main concourse elements are formed in steel including the roof deck trusses, the public cores and special elements such as the performance steps and the cones of the lecture theatre and the multi-faith space.
The granite façade to the lower storeys is constructed as an open-jointed rainscreen, supported at each floor level and tied back into EPDM wrapped SFS and precast concrete backing walls. The Ward block was clad in a Unitised Curtain Walling façade system with stick curtain walling systems used at the main entrances and interstitial level. The panels of the standing seam double curved roof were formed on site in rolling machines craned into position on the L4 slab.
Building services plant is housed across three locations. The basement plant spaces house CHP plant, stand-by generators, water storage, oil storage, medical gas plant and air handling plant for the finger blocks. The L03 interstitial plant room primarily houses air handling plant serving the operating theatres, ICU and A&E departments and some other systems such as AGSS. Air handling plant dedicated to the wards and the chiller plant for the entire building are located at Level 07.
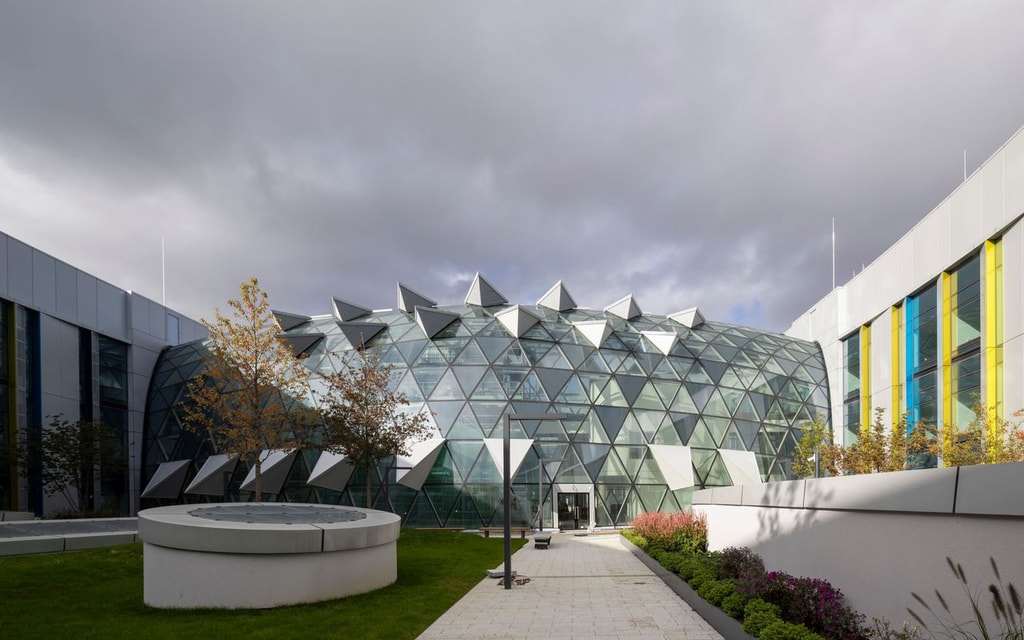
Standardisation
Standardisation has been a goal at all stages of the design and construction process, with recognition of the benefits for quality, time and cost. An early process focussed on progressing the detail design of the most repeatable rooms. Carefully designed client consultation informed the subsequent development of clinical layouts, streamlining the process and maximising the opportunities for standardisation. During frame construction, use of a prefabricated roll-out reinforcement mat system for suspended slabs resulted in significant time and material savings compared to loose laid reinforcement.
Prefabricated bathroom pods were used for the ward block patient bedrooms, achieving programme gains by removing issues of multiple trades sequencing and providing enhanced factory finish quality. Reflecting the modular room layout inside, the ward façade also lent itself to prefabrication, and was delivered to site in unitised panels of glazed and insulated spandrels which were directly craned into position on the frame. M&E services modules for many of the risers and corridor were also prefabricated offsite.
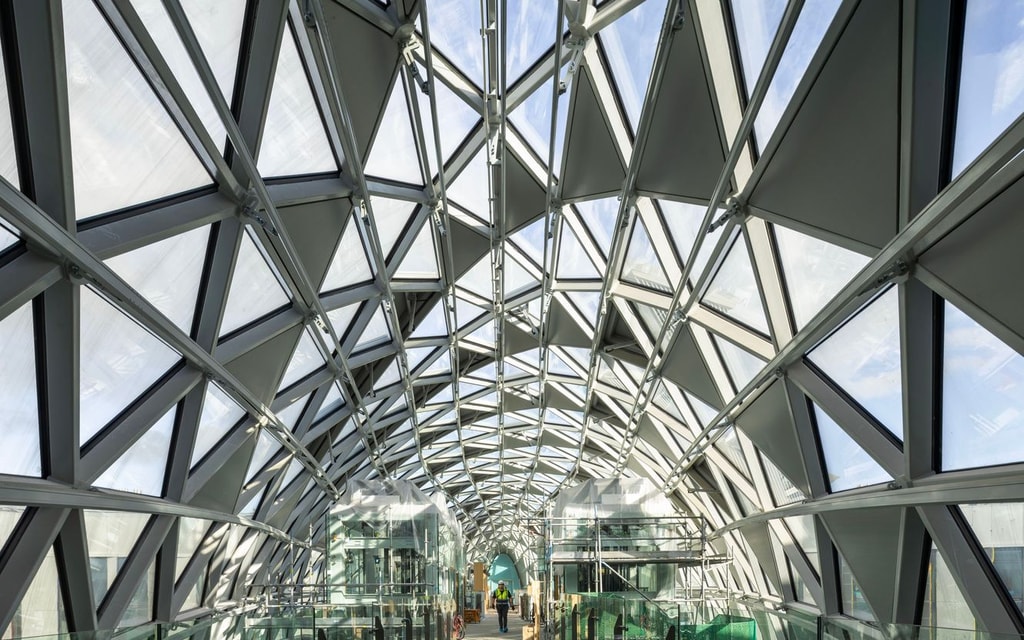
Digital technology
A full level two collaborative BIM platform facilitated efficient design development and co-ordination from the earliest studies. The design team utilised integrated Codebook and Revit software to link, import and report back room datasheet database information with the Revit models, giving a high degree of confidence in the accuracy of area and equipment scheduling. Model ownership passed to the contractor for the construction stage and subsequent contractor led co-ordination was run through the Autodesk BIM 360 Glue cloud based tool.
Quality and compliance inspections by the design and contractor quality teams are carried out on the Autodesk BIM 360 Field platform. Issues raised through tablet based interfaces on site are synchronised back to the cloud database where they are tracked for progress and evidence of close out recorded. This was critical in generating the record of circular closeout of compliance issues required by the Irish Building Control (Amendment) Regulations. All project information is issued to the project common data environment, viewpoint for projects, so as to be navigable and retrievable by all parties.
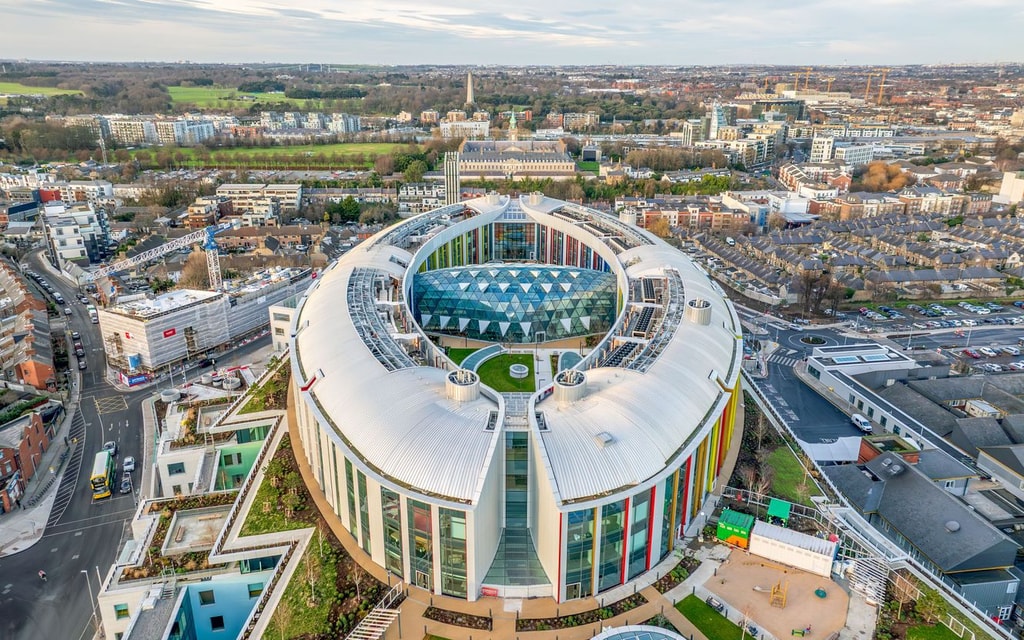
An inspirational project
As a high-profile project of national importance, the New Children’s Hospital has faced plenty of challenges during its development, however, with the envelope and external works essentially finished and completion of the architectural fitout imminent, the building is now settling into its place in the city. The focus of the remaining period is on commissioning and continuing the quality and compliance inspection process. The task of compiling and reviewing BIM models and handover information is also in progress.
A soft landings programme is already underway and will continue post substantial completion to ensure a smooth transition from the design and construction teams to the client’s FM team. Once substantial completion is achieved, the building will be handed over to Children’s Health Ireland (CHI) who will embark on their own final equipping and training programme lasting several months before the transfer of patients from the three existing hospitals and the opening of NCH in 2026. In the meantime the effort continues but the entire project team is motivated by involvement in this inspirational project and the transformative contribution it will make to children's healthcare in Ireland.

Further Reading
National Children’s Hospital, Dublin
Ireland’s largest healthcare project will bring together the three existing children’s hospitals to create a single, world-class facility.
