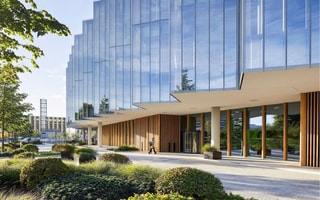AstraZeneca’s Discovery Centre shortlisted for the RIBA Stirling Prize
AstraZeneca’s new global R&D headquarters, The Discovery Centre (DISC) in Cambridge, designed by Herzog and de Meuron with a multidisciplinary team from BDP, has been shortlisted for the 2025 RIBA Stirling Prize, the UK’s most prestigious architecture award.
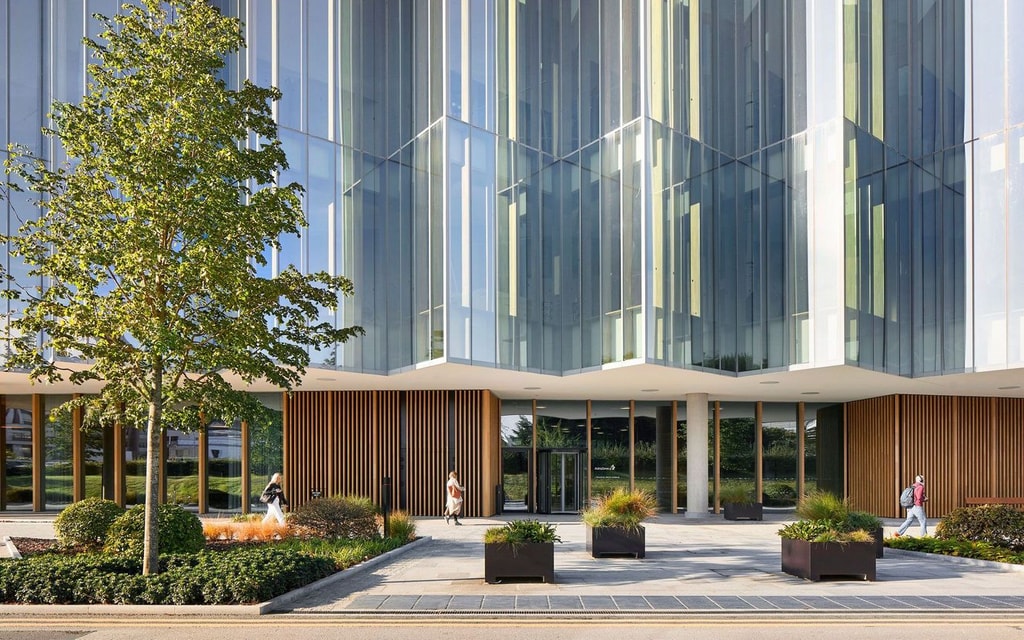
The DISC is a landmark research and development facility that brings together more than 2,200 scientists in one of Europe’s leading life sciences hubs. It is designed to the highest environmental standards and integrates advanced robotics, AI-driven technologies, and high-throughput screening to support AstraZeneca’s pursuit of next-generation therapeutics, including nucleotide-based, gene-editing and cell therapies.
BDP provided a fully integrated range of services on the project, including executive architecture, civil and structural engineering, environmental engineering, interior design, landscape architecture, lighting design, acoustics, graphic design and wayfinding. This collaborative approach has delivered a building that exemplifies the seamless integration of architecture and engineering to support world-class science.

“Cambridge is the most productive city for life sciences and technology research in Europe and the DISC only acts to cement that status. It brings extensive scientific capabilities to the city and the AstraZeneca team, whilst also being a feat of environmental engineering. The architecture, engineering and building services all work together to provide an incredibly efficient building that reduces energy use and meets the needs of modern life sciences work.
“BDP’s ability to provide multiple, integrated services for such an innovative, landmark project has resulted in an exemplar building that will aid world-class scientific discovery and foster collaboration across the entire science ecosystem. It is only right that the building is recognised in this way, and we look forward to the announcement of the winner next month.”
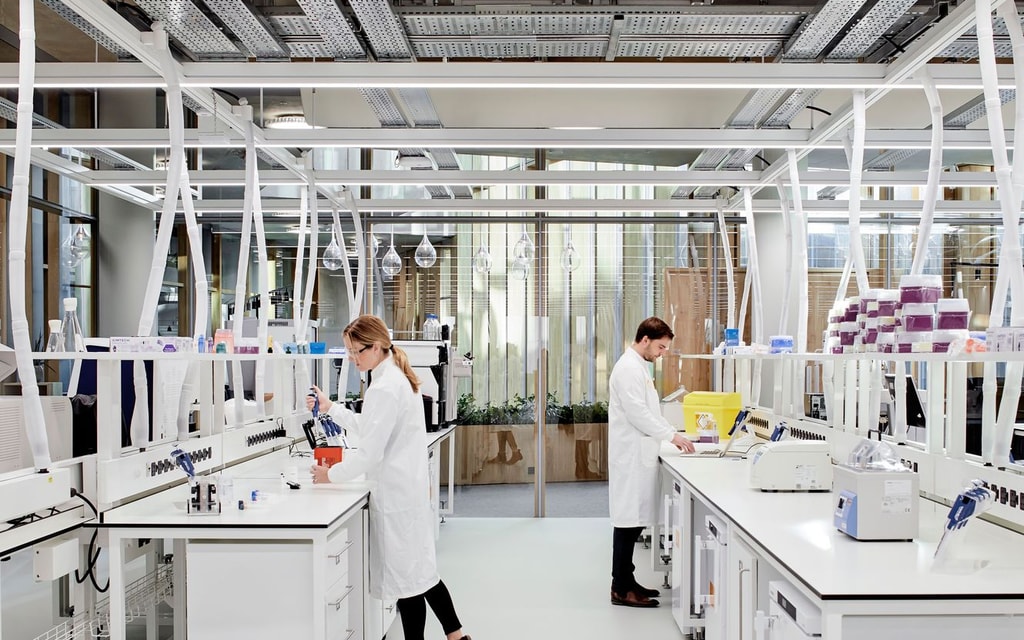
Located at the heart of the Cambridge Biomedical Campus, the building has been conceived as a “civic laboratory”. Its curved triangular form, sawtooth roof, and central courtyard – inspired by the city’s historic college quadrangles – create an open and welcoming interface with the wider community. Transparent lab spaces put science on display, while flexible, open-plan workspaces encourage collaboration.
The building also sets new standards for sustainability in life sciences facilities. It incorporates 174 geothermal boreholes, hybrid cooling towers, a ground source heat pump and natural ventilation systems. Together with its high-performance insulation and daylight-optimised design, these features significantly reduce energy consumption. The DISC aligns with AstraZeneca’s Ambition Zero Carbon programme, committing to zero carbon emissions from global operations by the end of 2025 and carbon negative across the entire value chain by 2030.
The RIBA Stirling Prize celebrates the building that has made the greatest contribution to the evolution of architecture in the past year. The winner will be announced in October 2025.
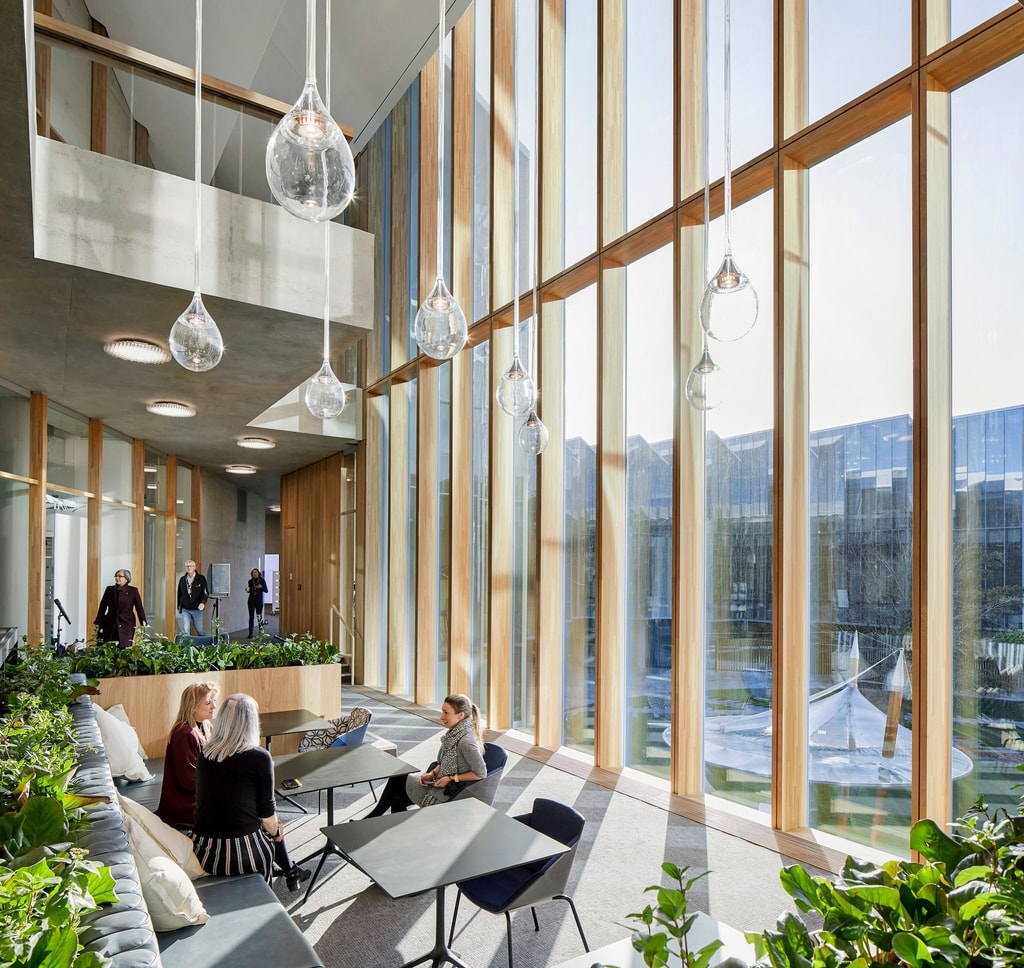
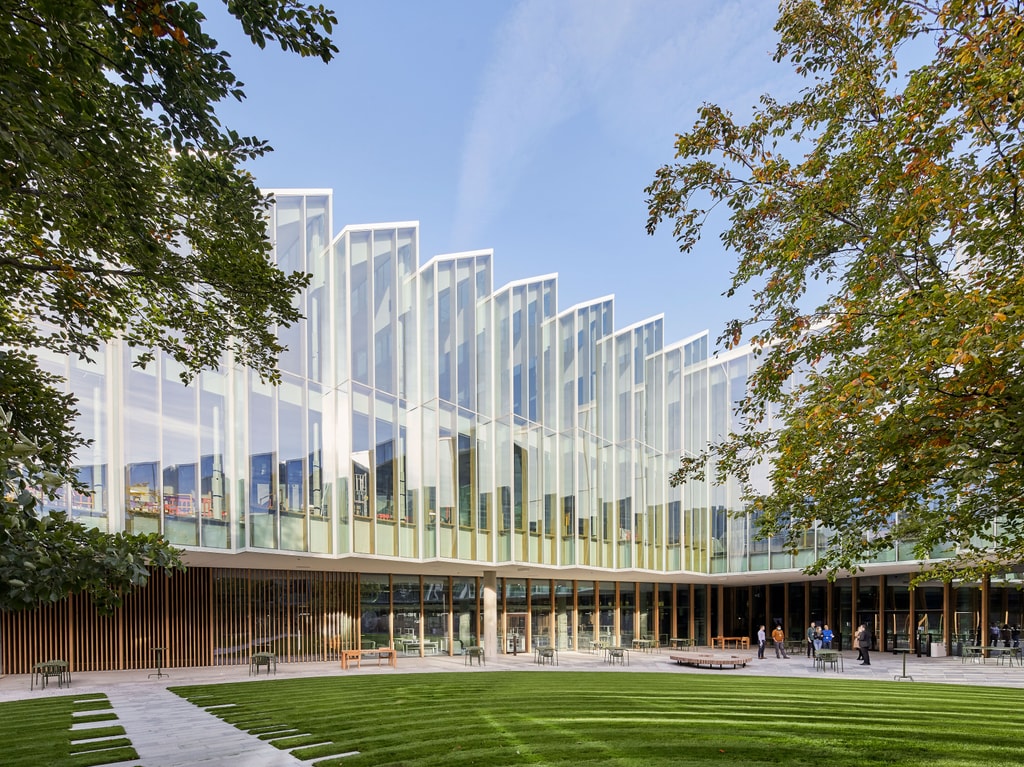
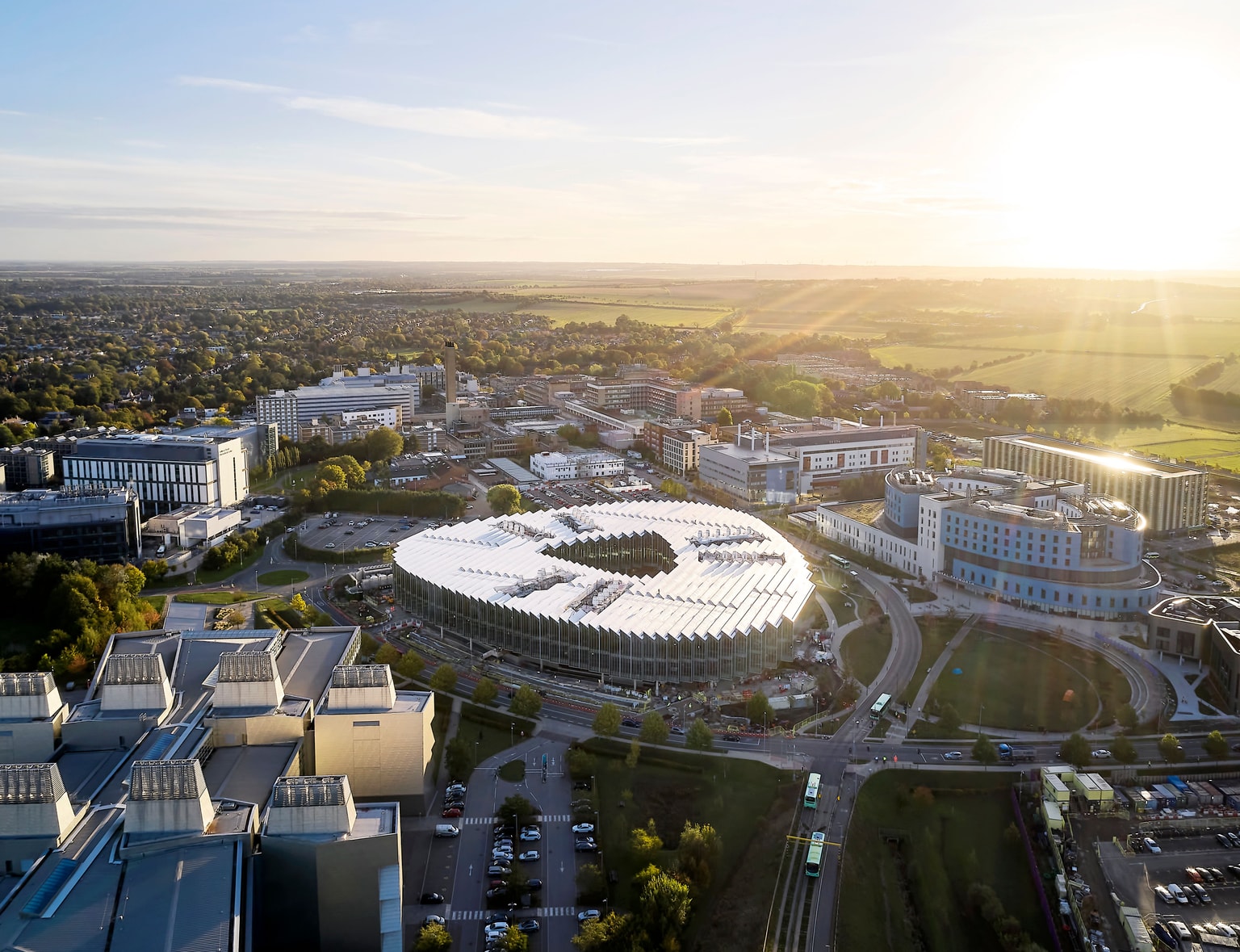
Further Reading
AstraZeneca Discovery Centre
BDP was the lead consultant for AstraZeneca’s Discovery Centre (DISC), a state-of-the-art global R&D facility.
