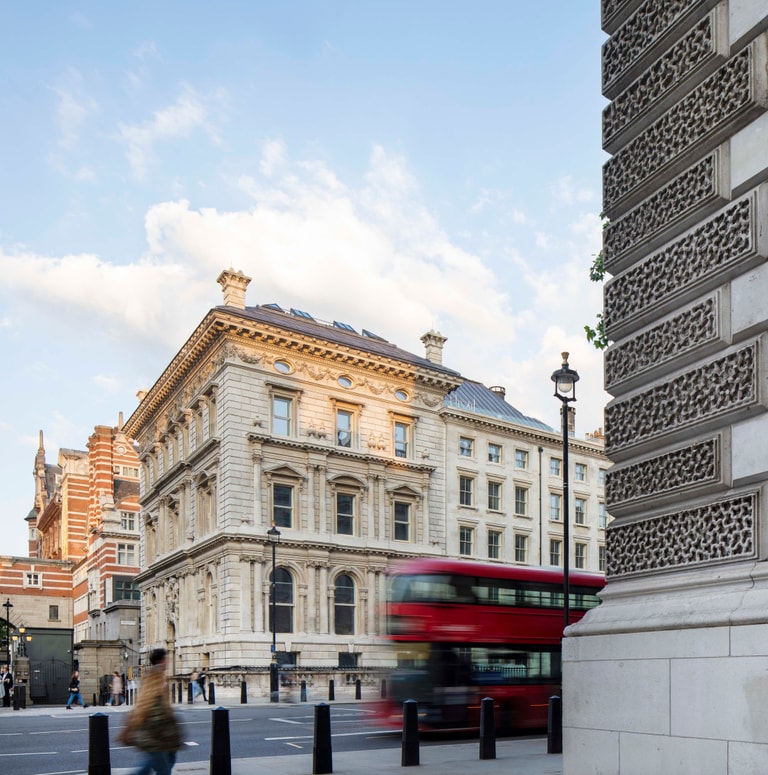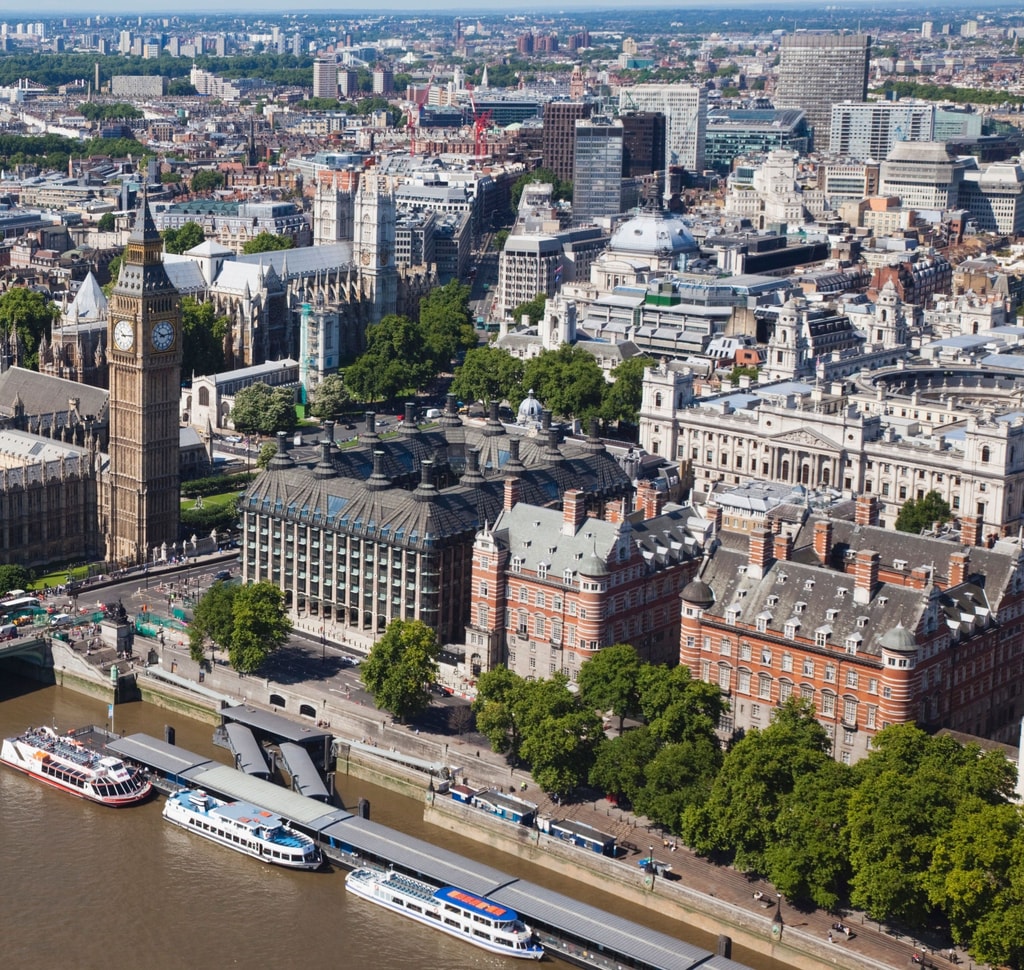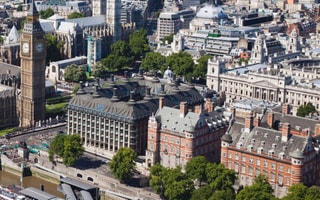1 Derby Gate, Northern Estates Programme
- Location
- London, UK
- Client
- The Corporate Officers of the House of Lords and the House of Commons
Appointed at the early briefing stage, we were responsible for defining and implementing the sustainability strategy for 1 Derby Gate.


1 Derby Gate is a grade II* listed building located in the borough of Westminster. It comprises three original addresses, one of which was the former Whitehall Club, built in 1866 in the style of an Italianate palazzo. In 1907 it was converted to offices and reconfigured; sections of the building were substantially demolished during a 1980s remodelling, with only the Parliament Street façade and the rooms immediately behind being retained.
Completed in July 2021, BDP’s scope of works consisted of the complete renovation and refurbishment of the adjoining properties, asbestos identification and subsequent removal, the complete strip out and replacement of the existing services, a new build roof top plantroom extension and new ground floor level entrance from within the secure line.
Since completion, we have continued to work with Parliament to optimise the performance of the building, undertaking post occupancy activities in accordance with the Parliamentary Soft Landing’s process, including:
▪ Feedback workshops to discuss lessons learnt from the design and construction process
▪ Review of energy, water, and BMS performance data, including meter aggregation ▪ Spot checks of air quality, lighting, acoustics, and thermal comfort
▪ A building user survey, including a wellness questionnaire and linked outcomes to social value metrics
▪ Review of calibrated energy model of actual energy use, to be used as a basis for driving improvements in the building performance.
The findings have been combined into a technical report with recommendations for further investigation or improvements to optimise building performance.
Further Reading
Northern Estate Programme
The refurbishment and development of multiple Grade I, II and II* listed buildings that provide office space for the House of Commons.
