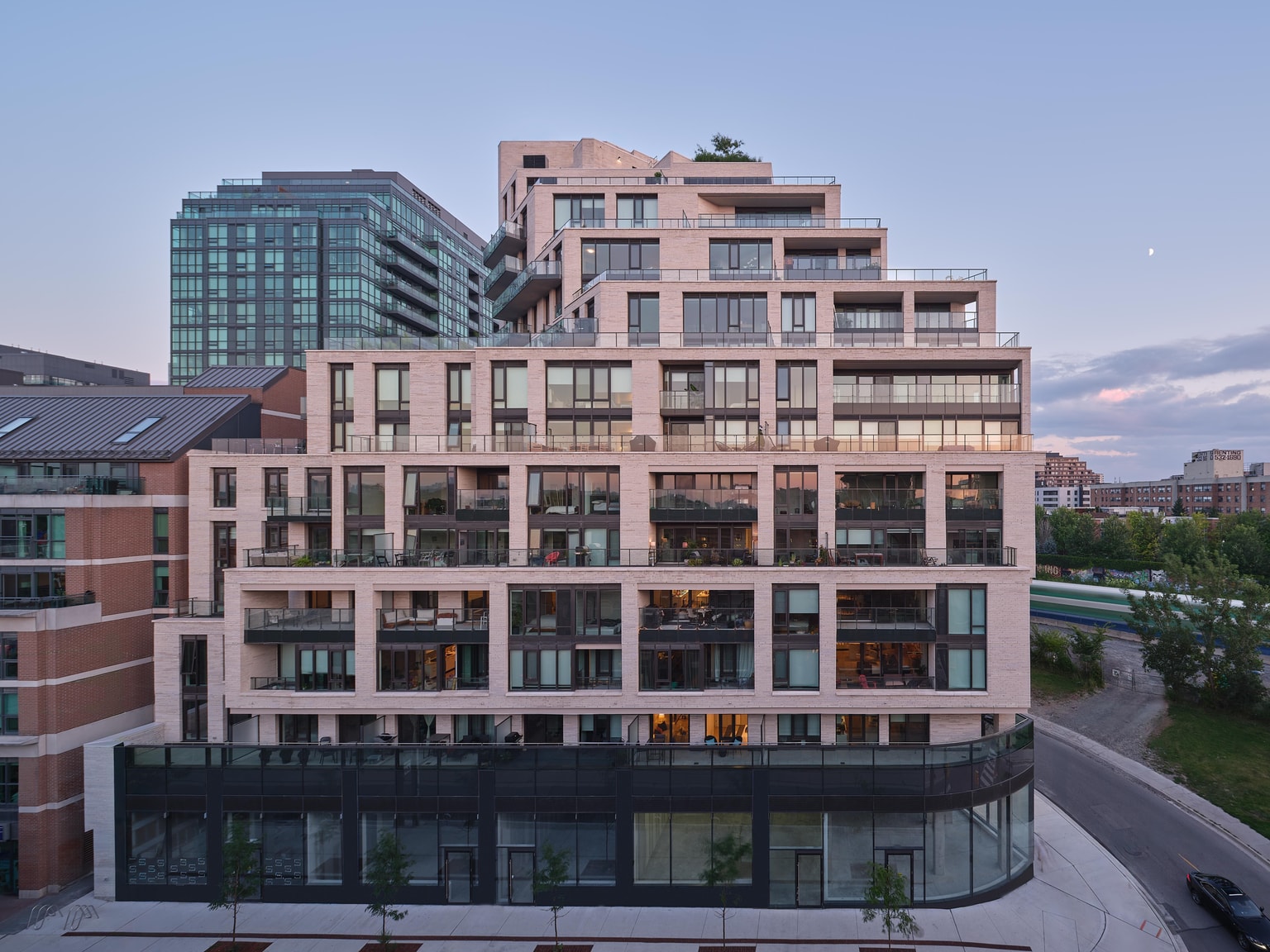1181 Queen Street West
- Location
- Toronto, Canada
- Client
- Skale Developments
- Expertise
- Architecture
- Completion
- 2024
Acting as a gateway into the West Queen West neighbourhood, 1181 Queen Street West responds to its context with a proportional street wall along Queen Street and a series of terraces stepping to the south, framing the historic Gladstone Hotel.
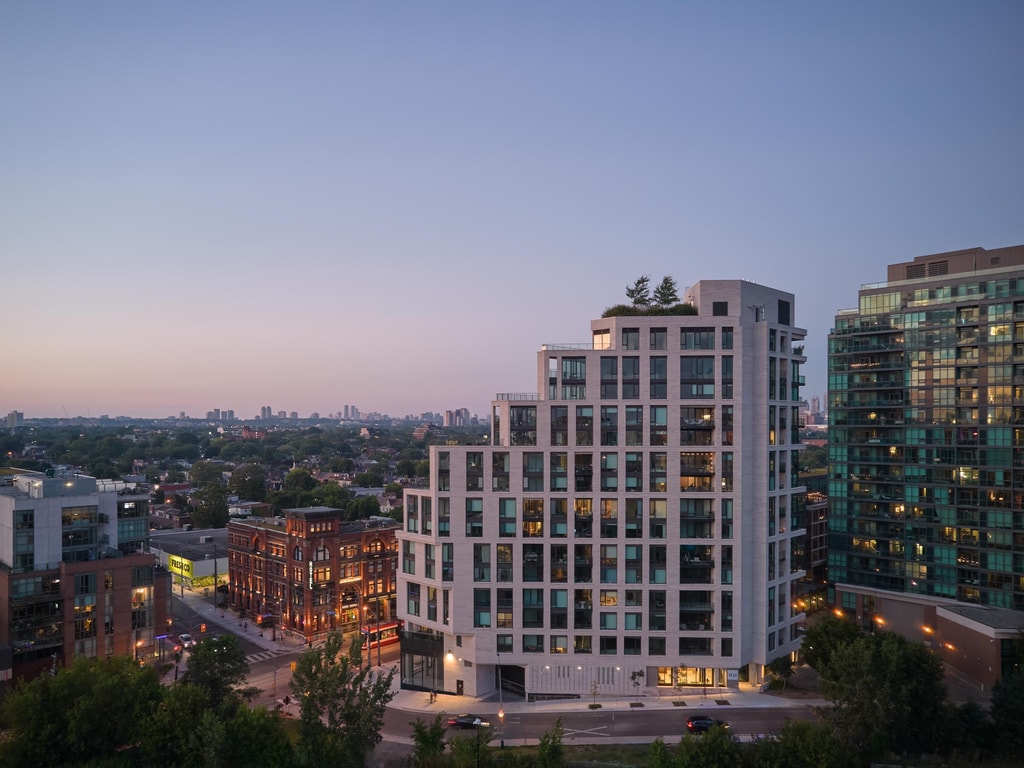
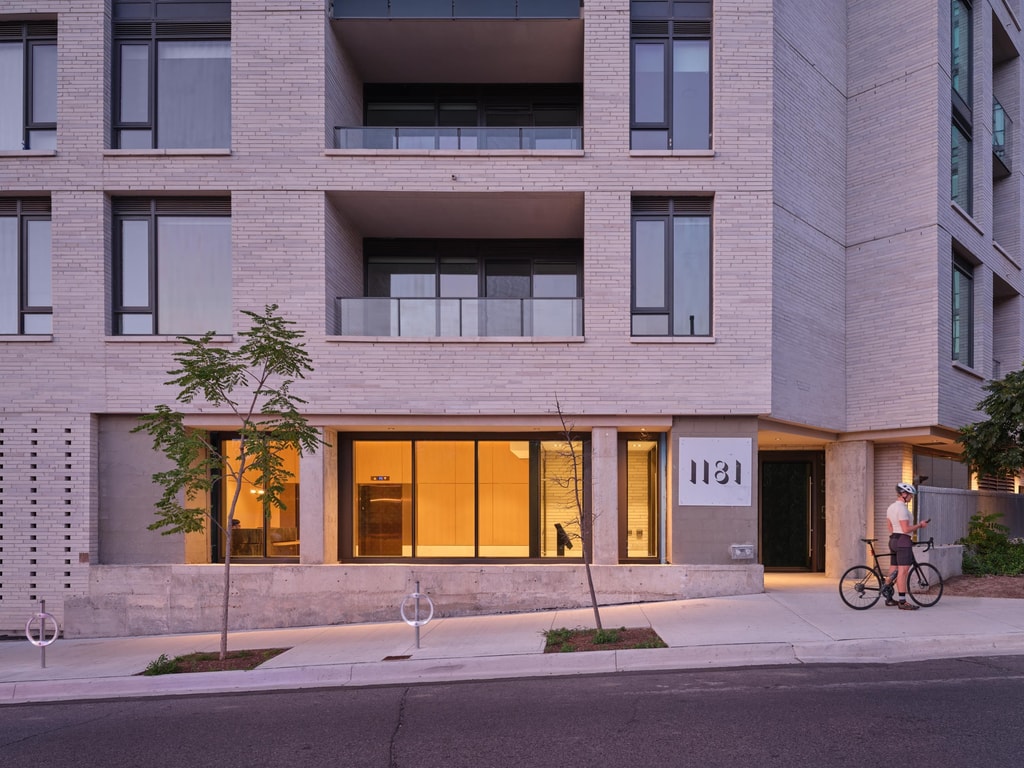
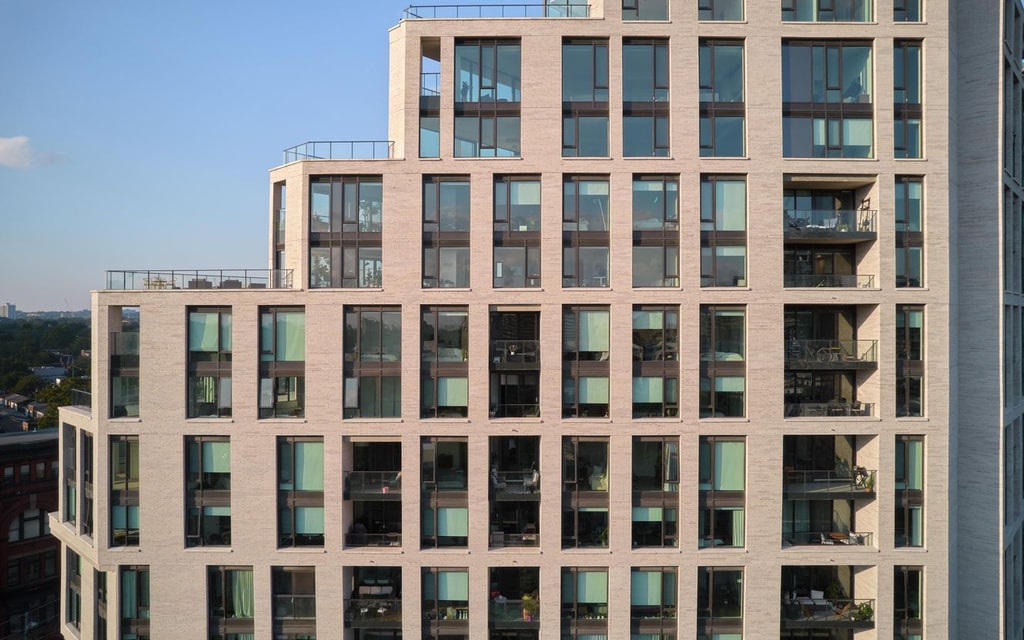
A sculptural landmark anchoring the intersection of Queen Street West and Gladstone, 1181 Queen Street West is a 15-storey condominium that embodies the energy, creativity and complexity of Toronto’s Art and Design District. Designed by BDP Quadrangle for Skale Developments, the building replaces a low-rise strip mall to complete the final phase of the Queen West Triangle, bringing cohesion, vitality and design excellence to this evolving neighbourhood.
With its dramatic wedge-shaped form and stepped terraces, the building responds to a uniquely triangular site and sloping terrain. This massing strategy minimizes shadow impact, enhances views and solar access and offers generous private outdoor spaces – a rare feature in mid-rise developments. Clad in locally sourced silver-grey brick and animated by stainless steel art panels, the façade strikes a careful balance between heritage context and contemporary expression
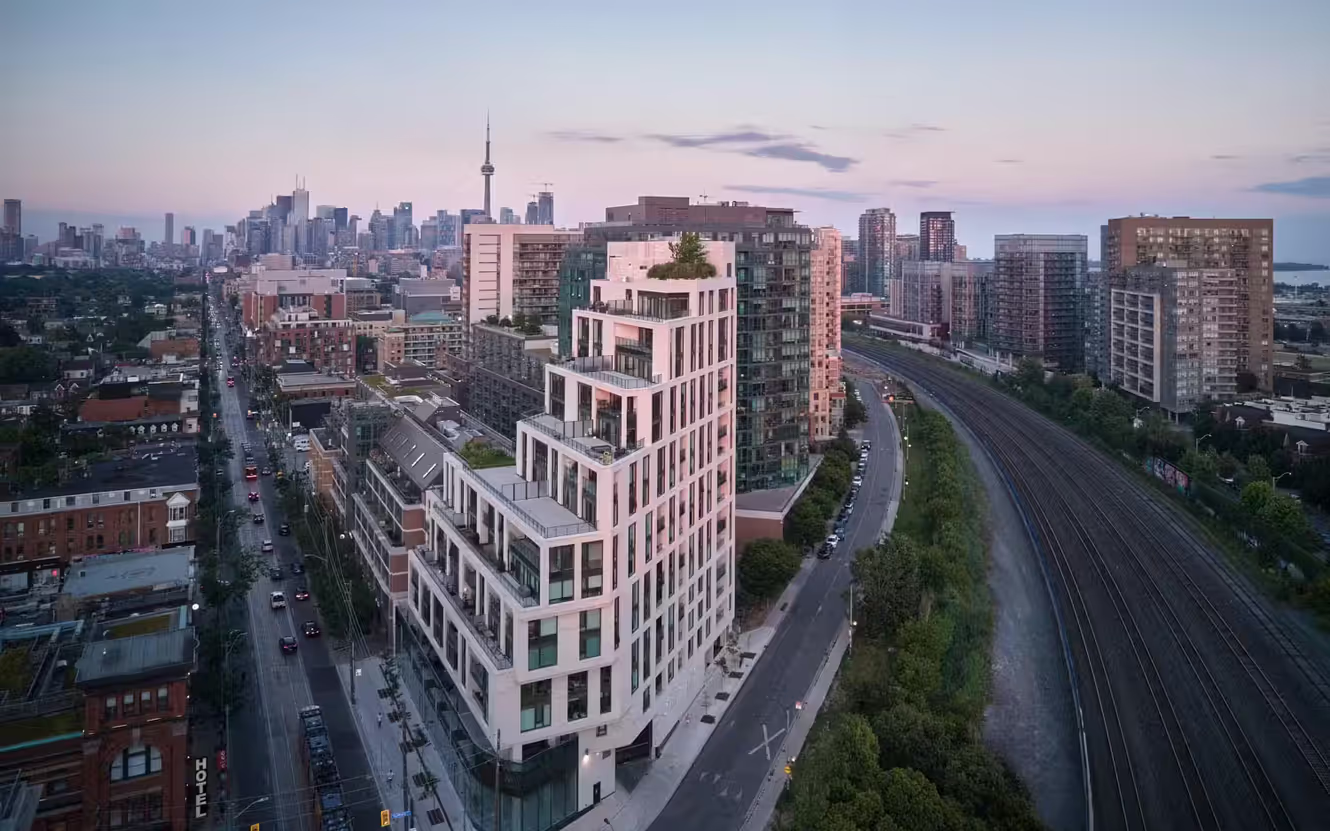
The project comprises 121 distinctive suites, featuring 50 bespoke unit layouts – supporting a wide range of lifestyles and household types. Ground-floor retail and a curated mix of wellness amenities, including a mezzanine gym, yoga studio, courtyard, screening room and private dining area, encourage connection and wellbeing.
Targeting Toronto Green Standard Tier 2, the project exceeds energy efficiency requirements by 13.6% and integrates passive and active sustainable design strategies such as green roofs, solar-responsive glazing, in-suite heat recovery and envelope-first design. The result is a resilient, walkable and transit-oriented development that advances environmental performance while contributing to the social and cultural vibrancy of Queen West.

“1181 Queen is a sculptural response to a challenging and highly visible site. We embraced the opportunity to design a building that mediates between scales, responds to its context and reflects the creativity of Queen West. It’s a statement on what mid-rise living in Toronto can be: bold, inclusive and urban.”
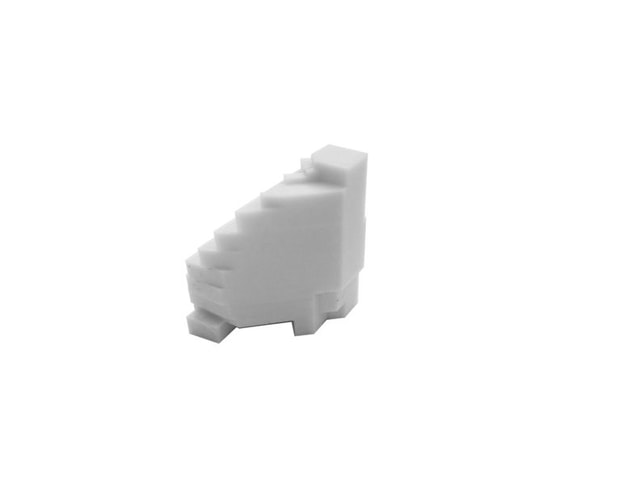
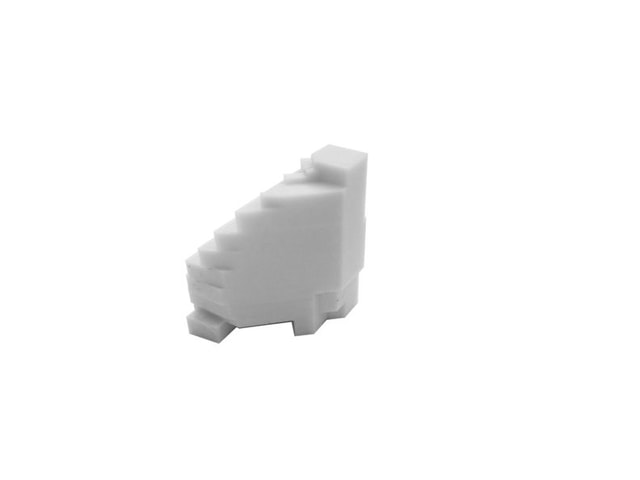
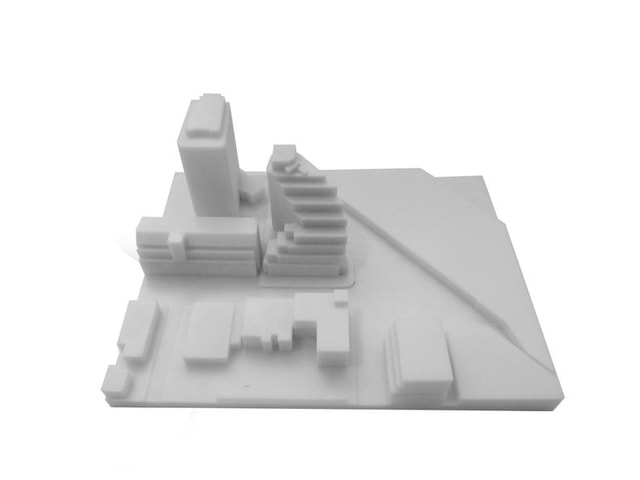
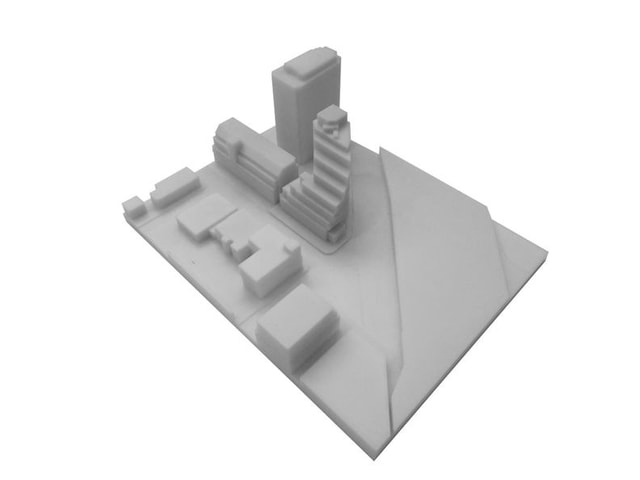
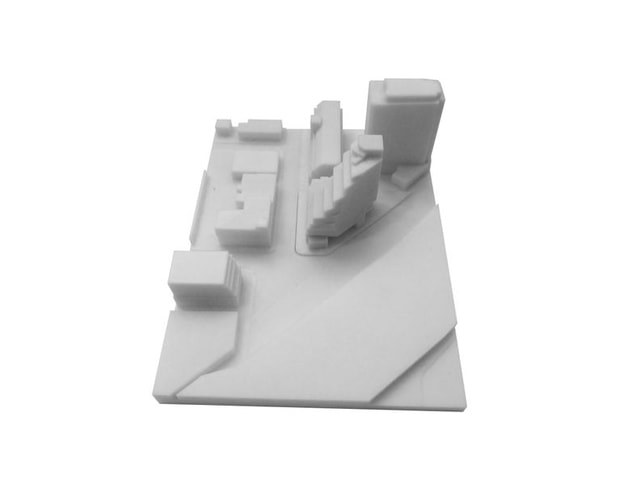
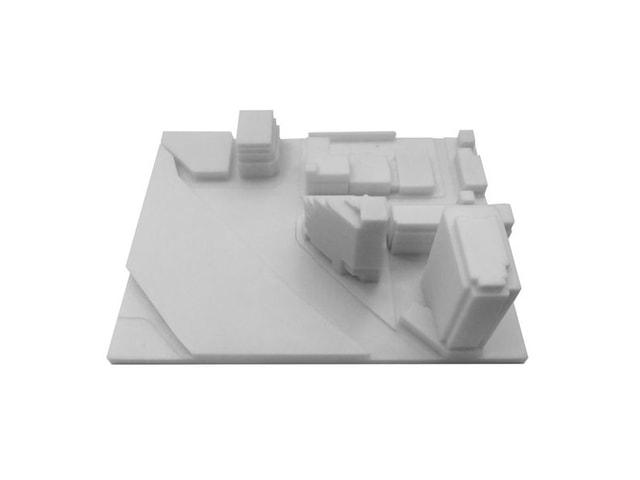
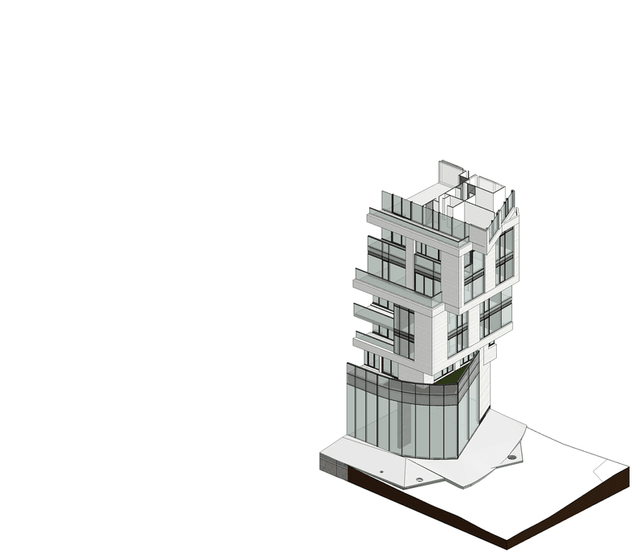
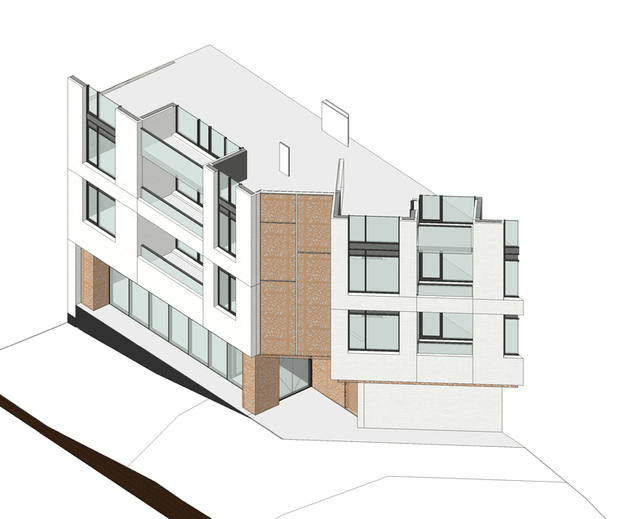
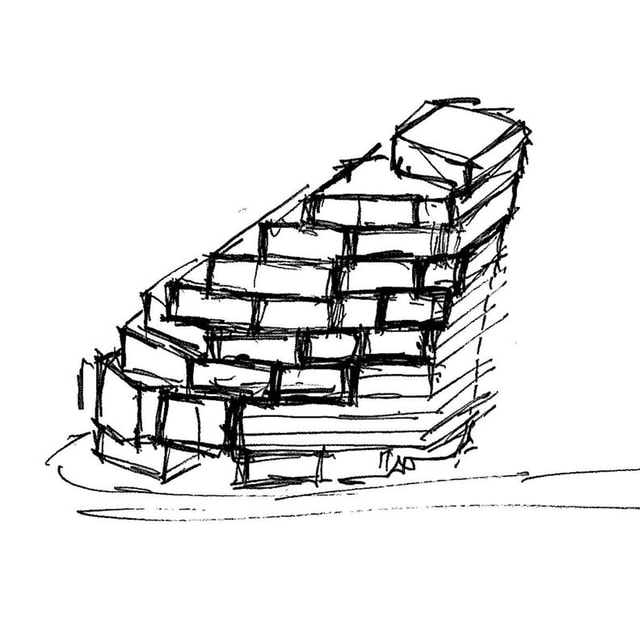


“This project is a powerful example of what’s possible when you bring together inclusive design, sustainability and architectural integrity from day one. The result is not just a building, but a complete living experience that is healthier, more resilient and deeply responsive to its place and people.”
