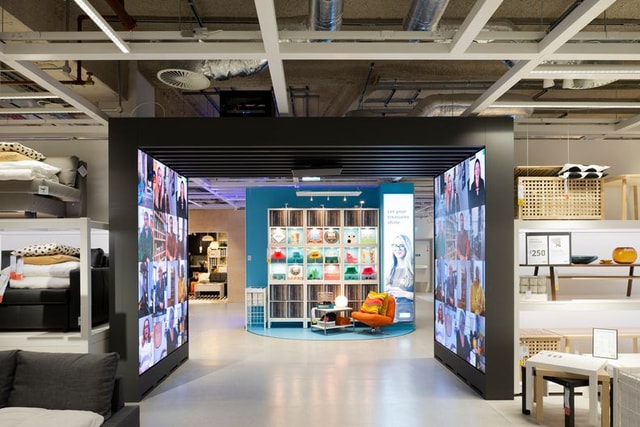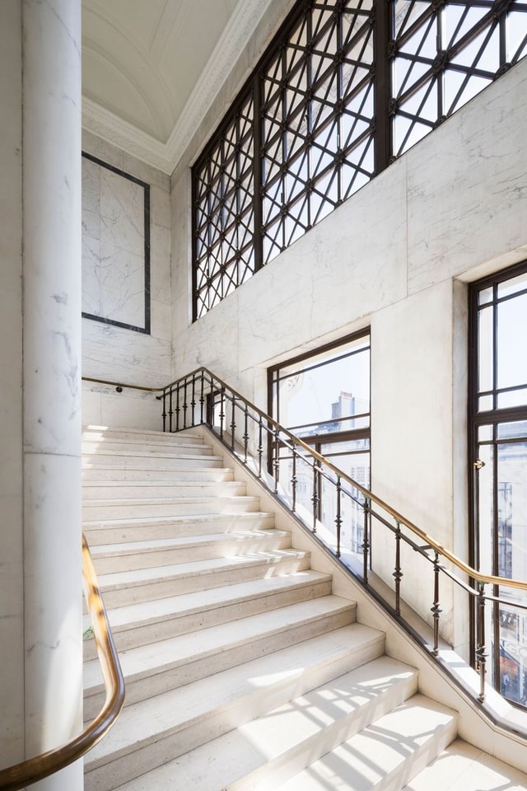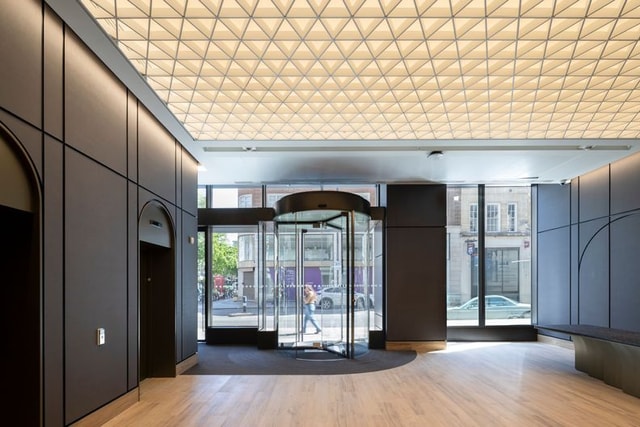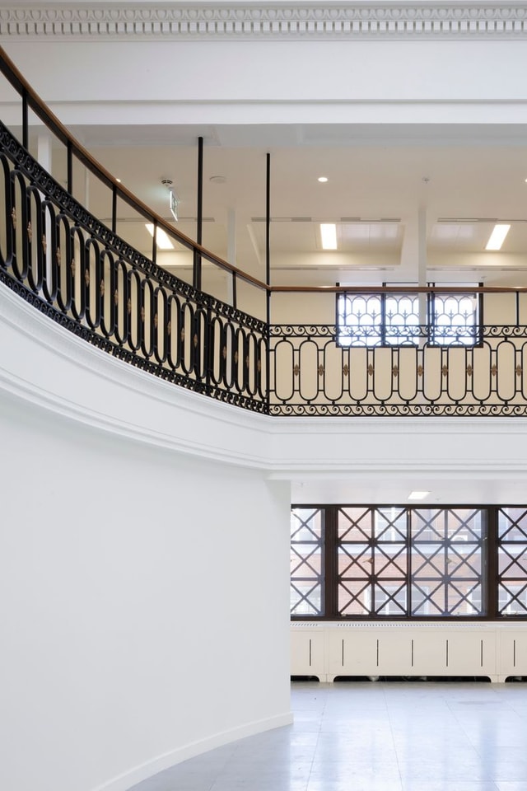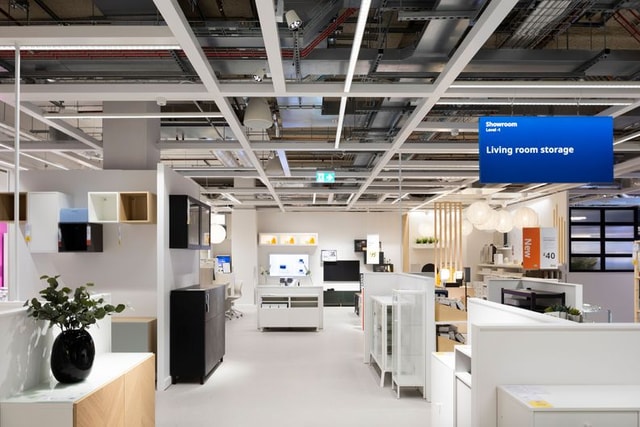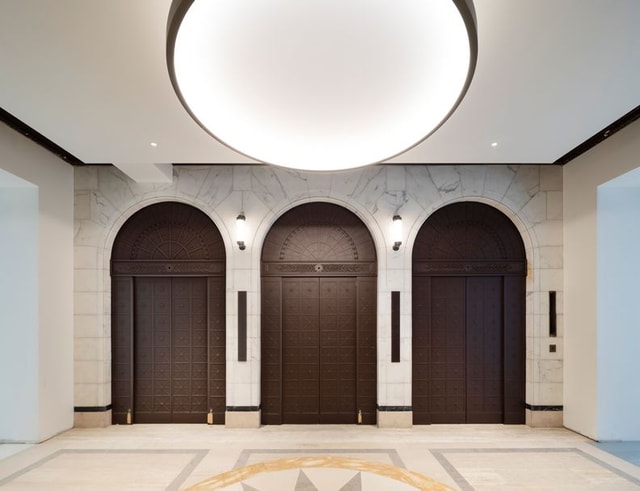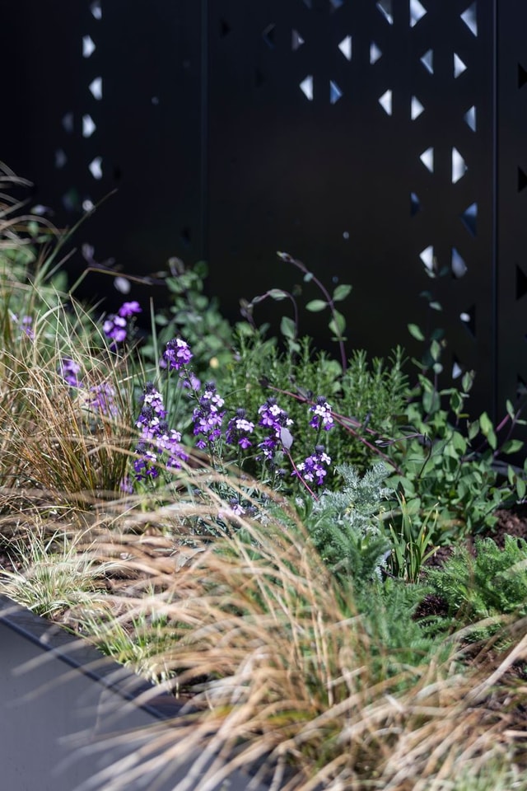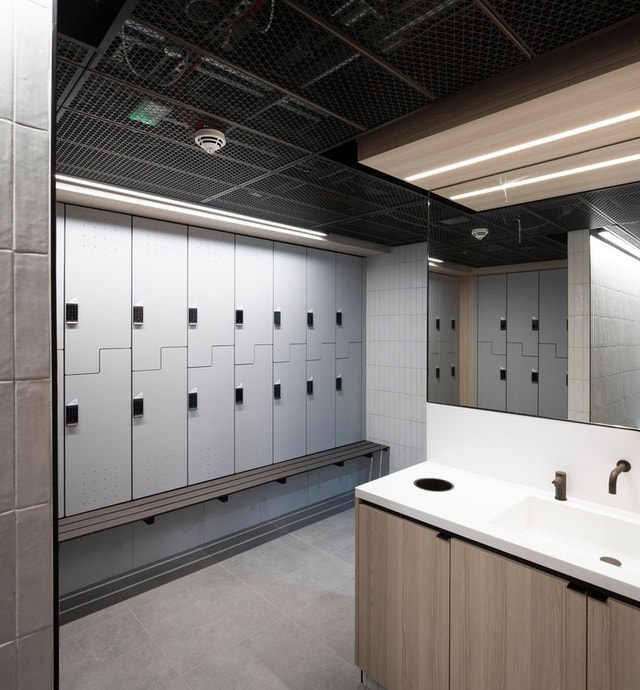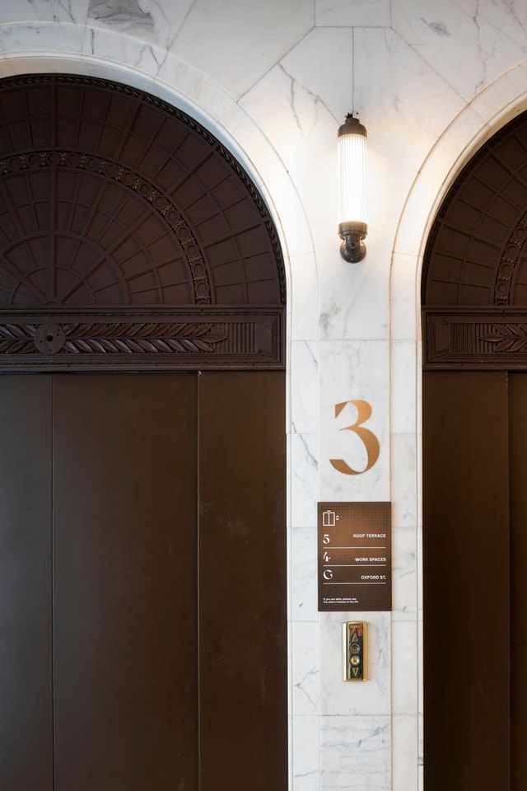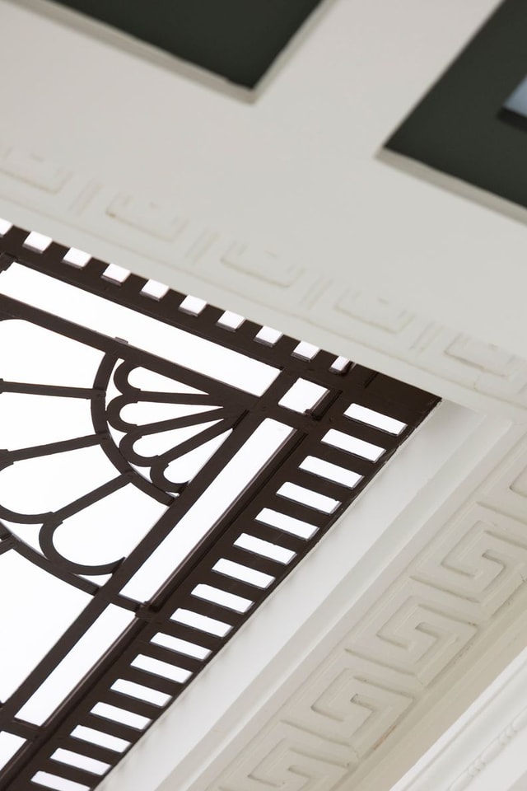214 Oxford Street
- Location
- London, UK
- Client
- Ingka Investments
- Expertise
- Architecture
- Design Management
- Interior Design
- Landscape Architecture
- Lighting
- Sustainability
- Cost
- £80M
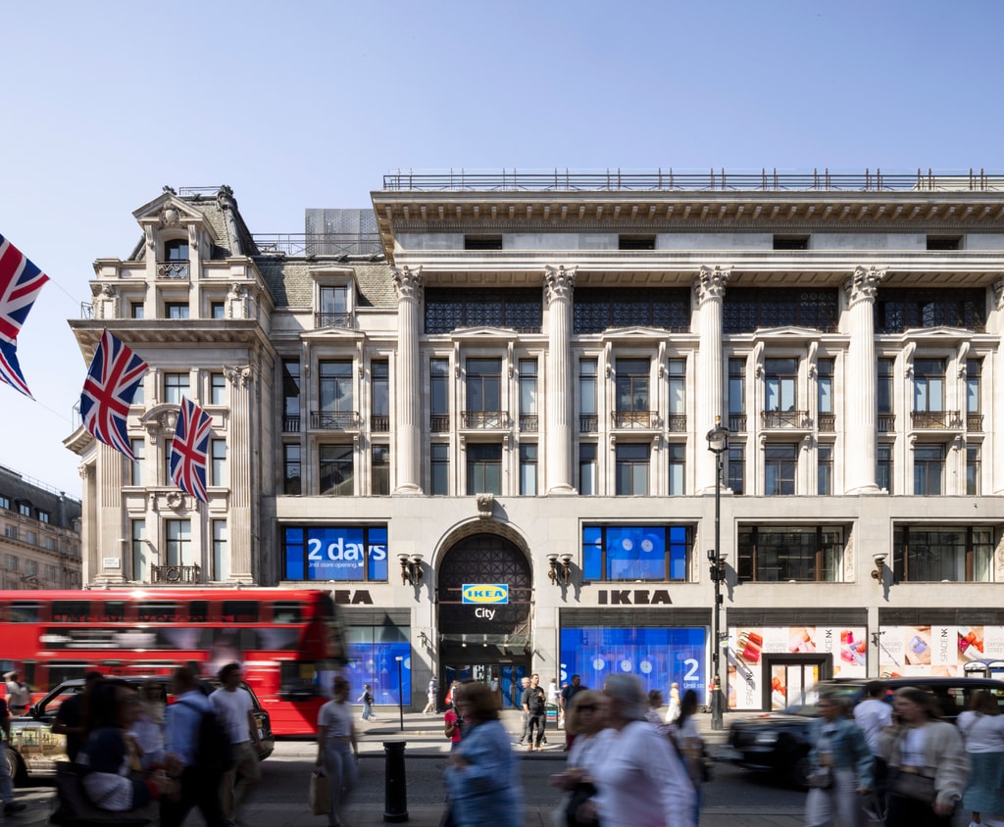
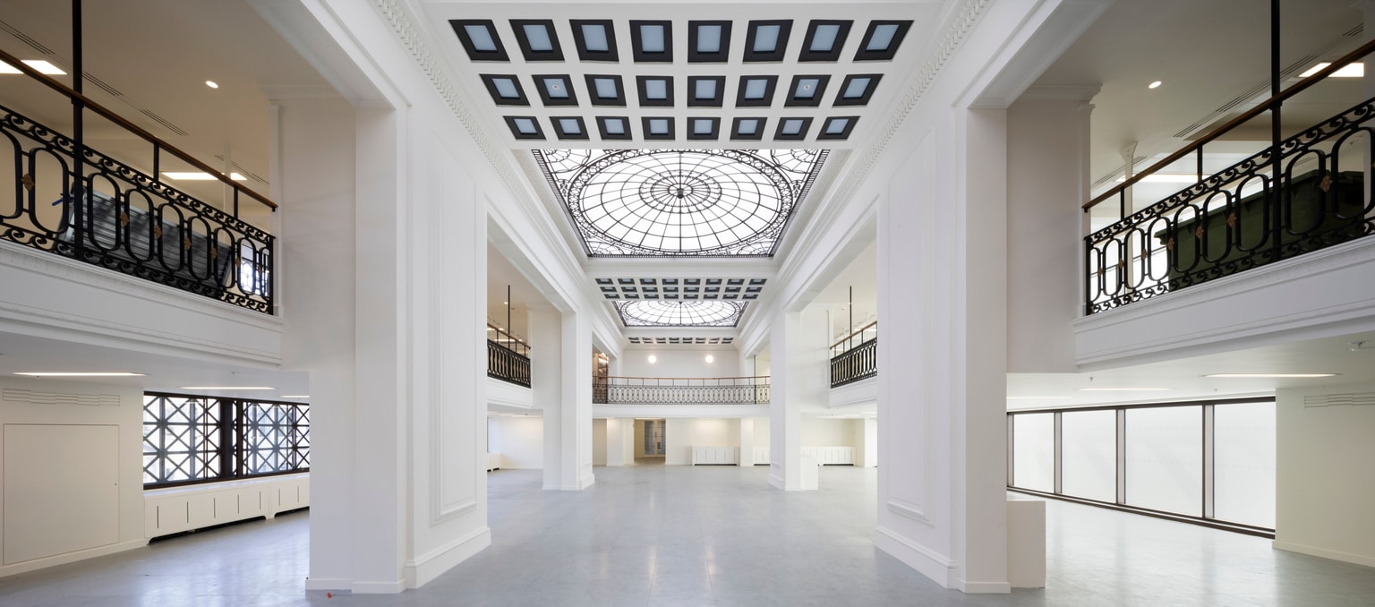
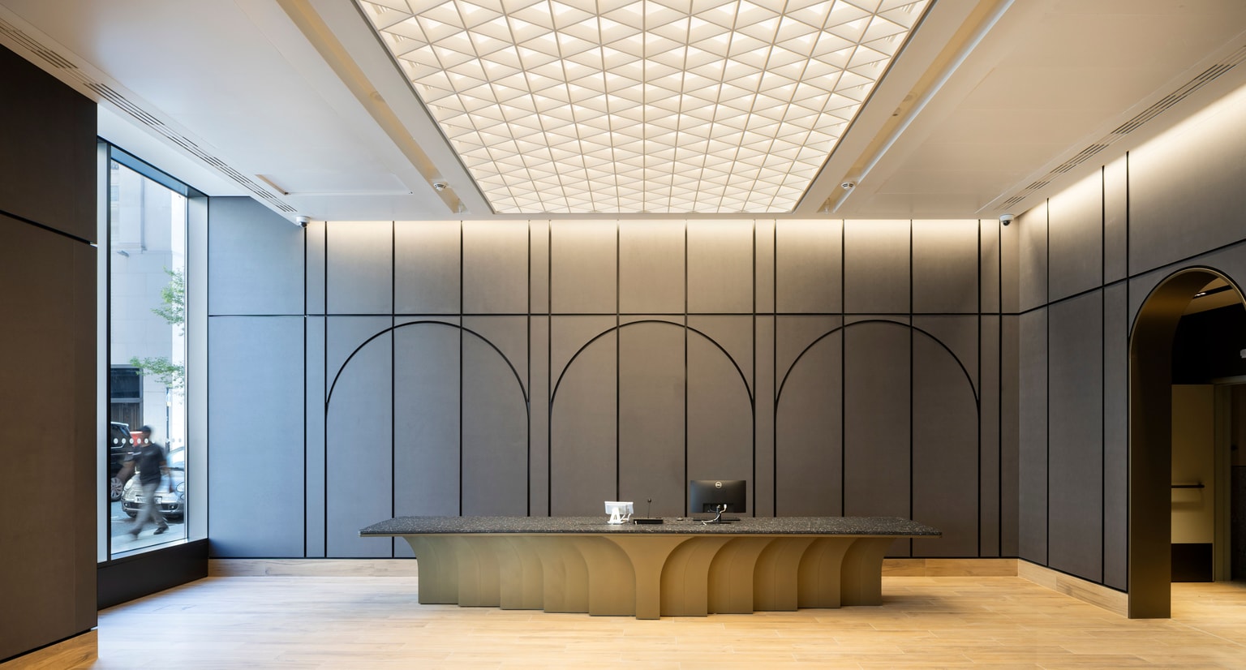
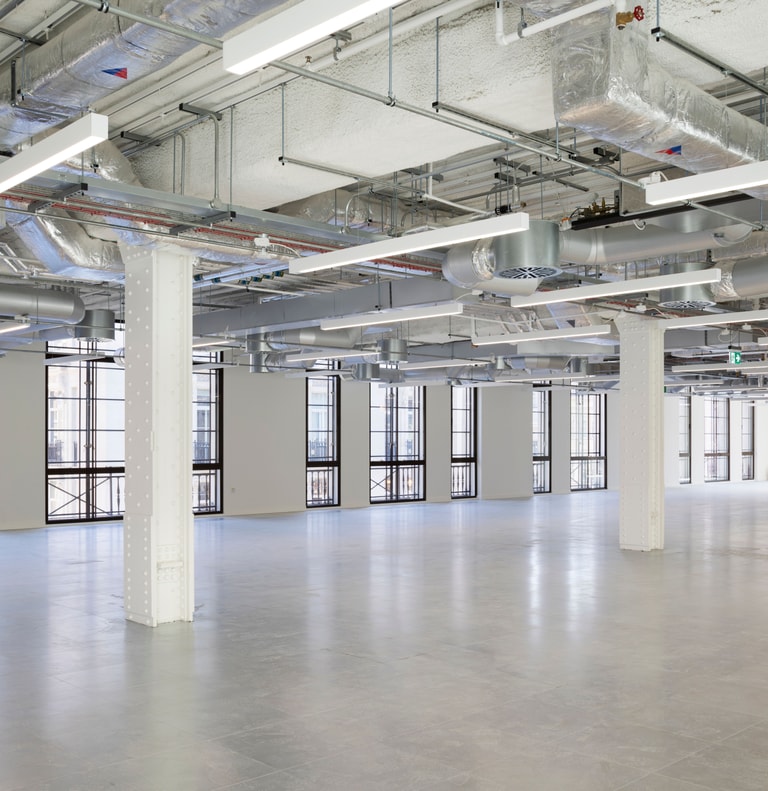
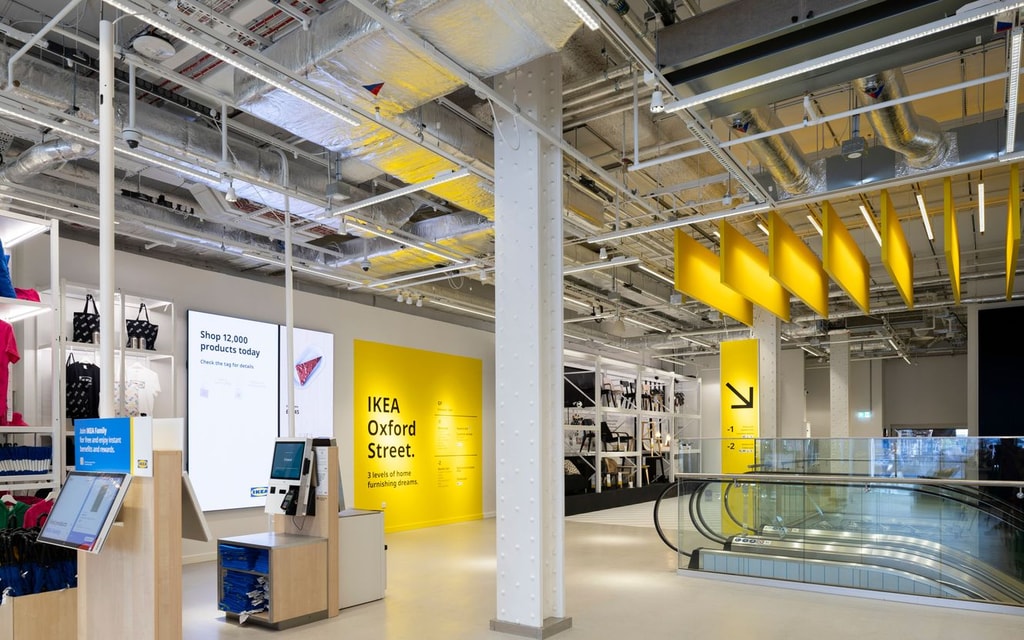
BDP has led the transformation of 214 Oxford Street into a contemporary mixed-use development that celebrates heritage, sustainability and modern city life. Working with Ingka Investments, we delivered a sensitive retrofit that reimagines this Grade II listed landmark at Oxford Circus for retail and office use.
Retaining the building’s historic character while futureproofing its performance, the scheme strips the structure back to its frame to create flexible, open-plan spaces. Refurbished shopfronts and upgraded retail units enhance the street presence, while five floors of high-quality Cat A office space are accessed via a new address at 1 Great Portland Street. Two generous roof terraces offer expansive views across the West End.
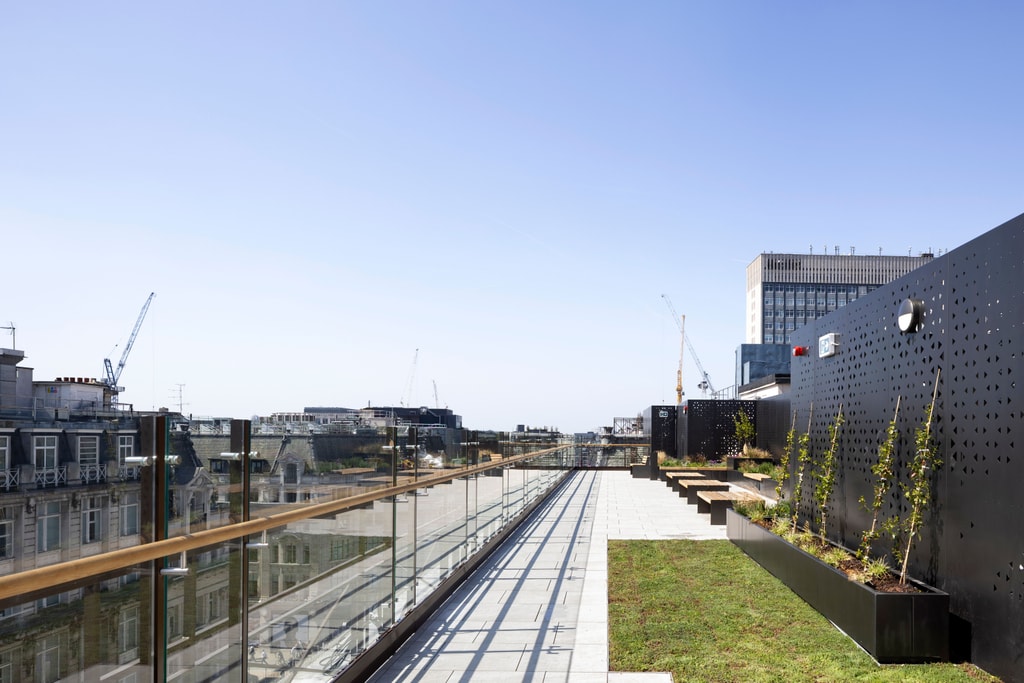
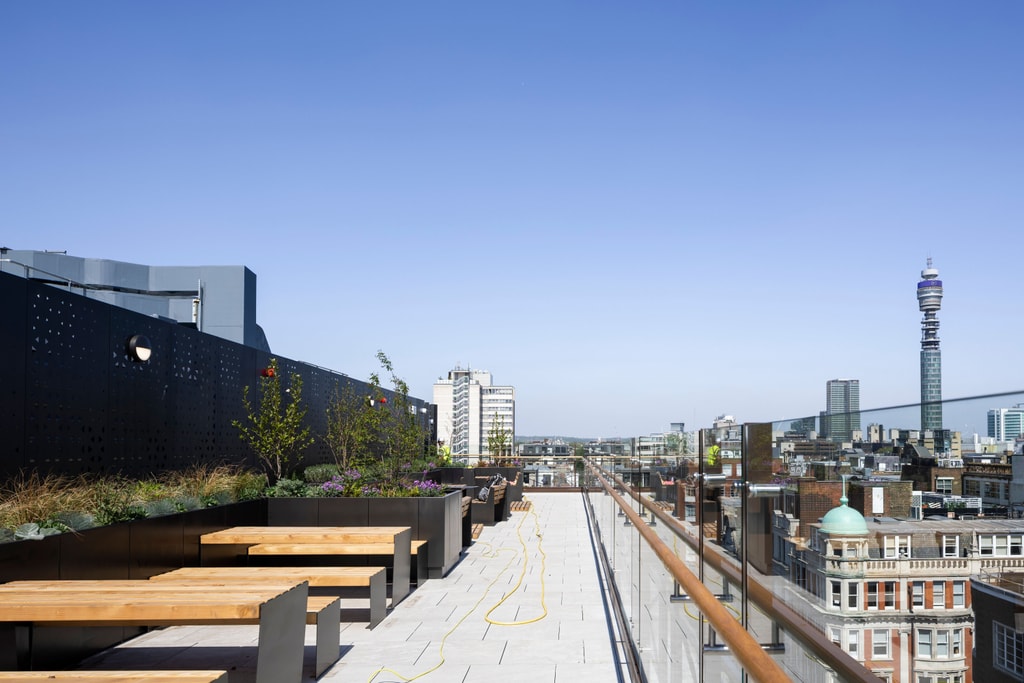
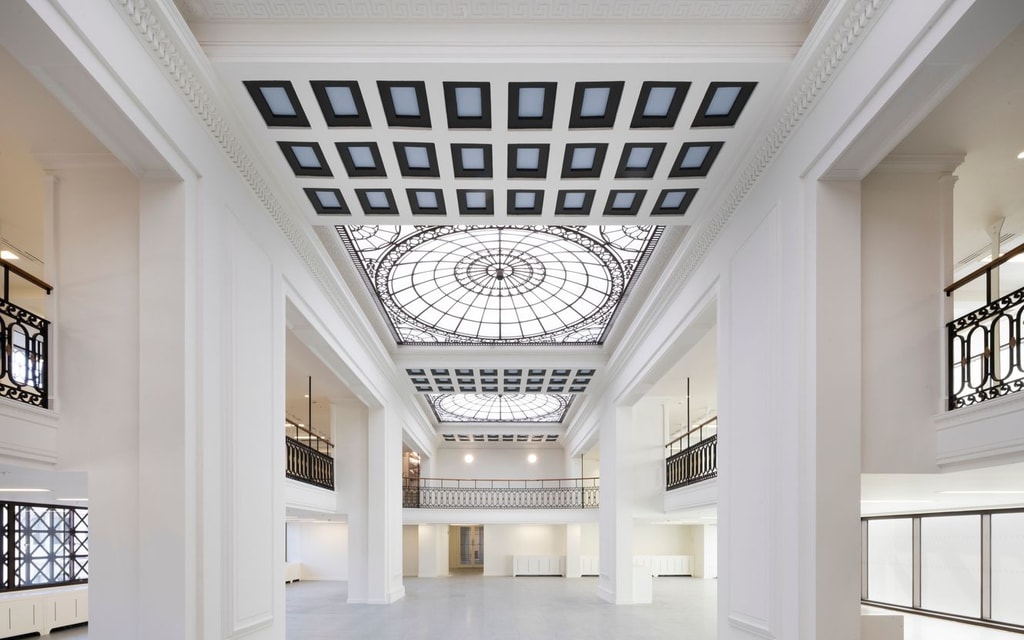
A rigorous conservation-led approach, combined with advanced thermal modelling and lifecycle carbon analysis, has resulted in a low-carbon, gas-free development targeting BREEAM Outstanding, WELL Gold and Wired Score Platinum. The scheme integrates efficient building systems, air-source heat pumps and secondary glazing, significantly reducing operational emissions.
Designed to meet the evolving demands of occupiers and shoppers alike, this project breathes new life into an iconic building, bringing vibrancy and long-term value to one of London’s most prominent retail destinations. BDP provided a full-service role, including architecture, interiors, landscape and lighting design.
