Elland Road Masterplan
- Location
- Leeds, UK
- Client
- Leeds City Council
- Size
- 11 Ha
Elland Road is one of the most iconic locations in Leeds, and the 11-hectare site surrounding the stadium is strategically located within a priority area for Leeds City Council to attract investment.
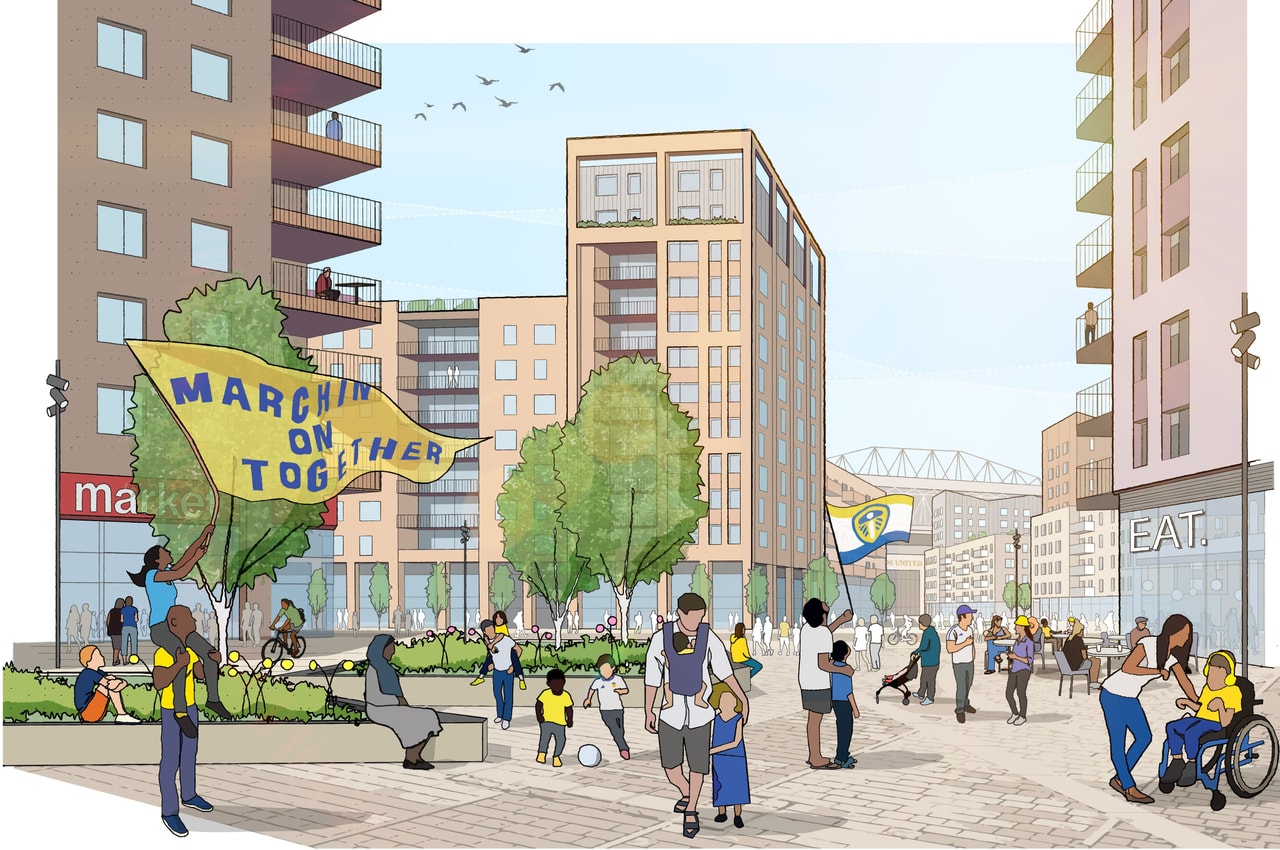
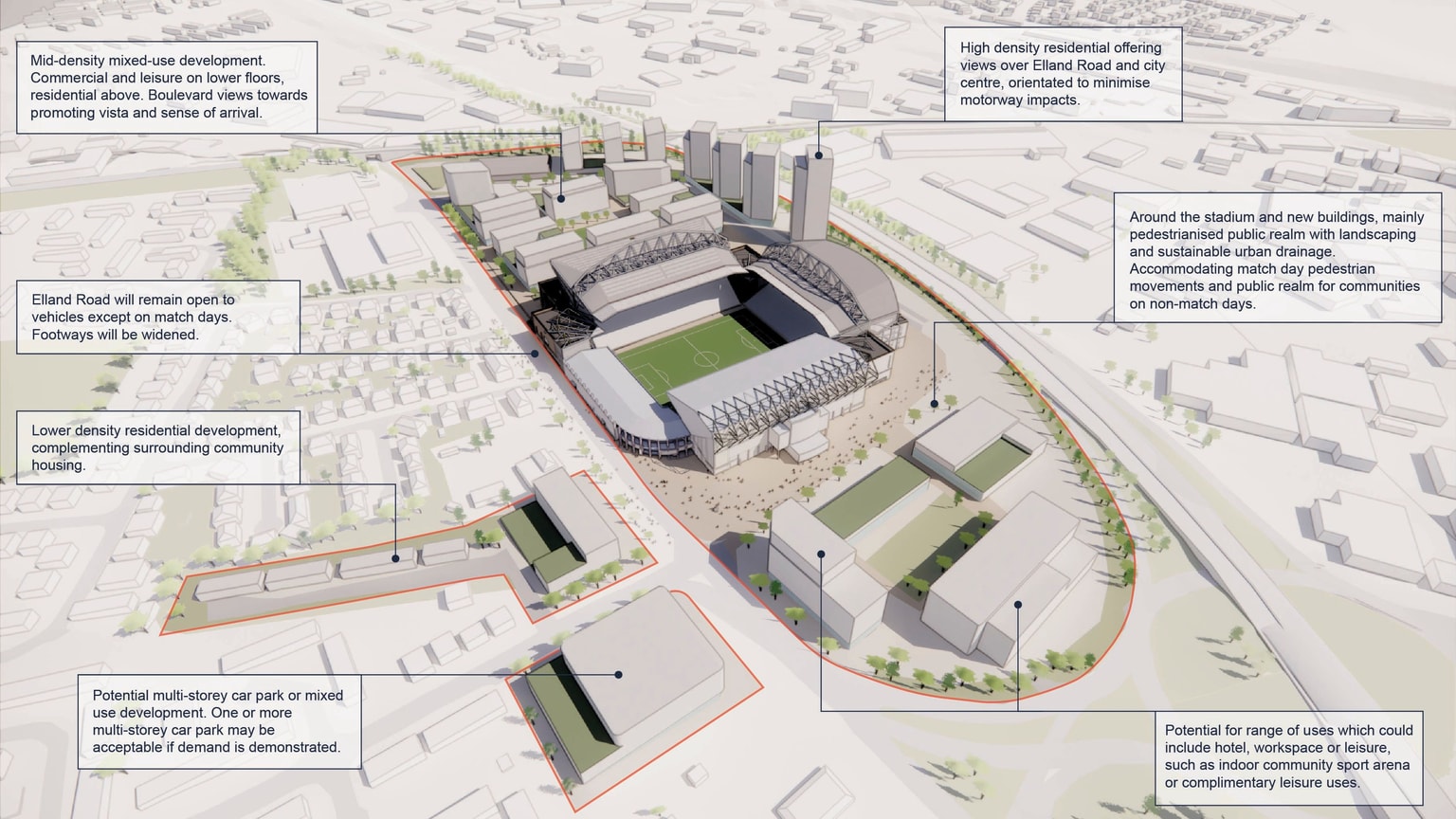
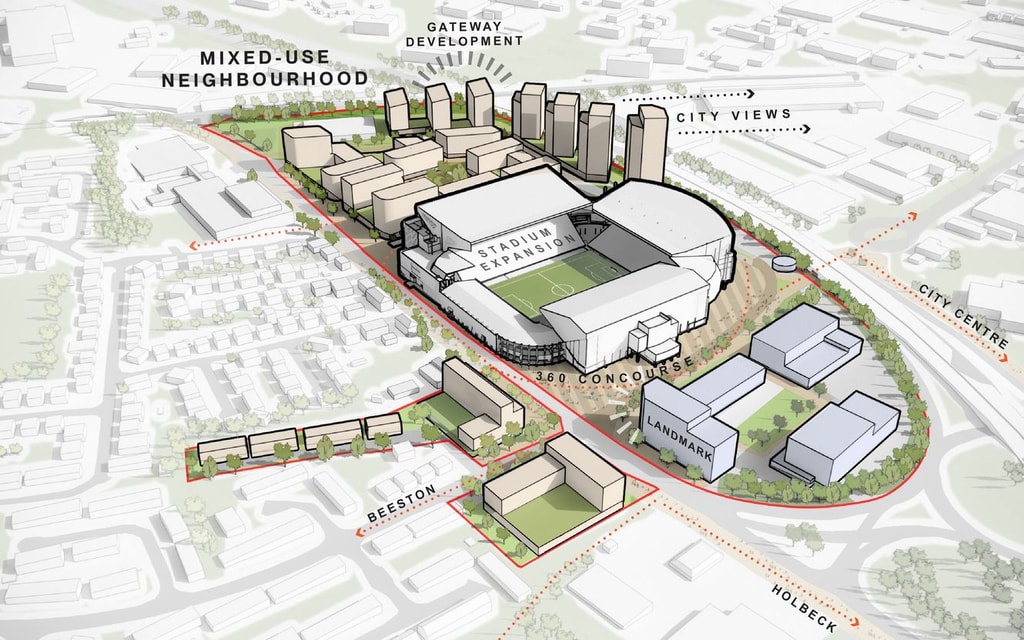
BDP has been appointed alongside Deloitte to refresh the 2007 Planning Framework and realise the full regeneration potential of the site. This includes integration with the Leeds United stadium expansion proposals and proposed South Leeds Mass Transit route.
The central concept is the creation of a sustainable mixed-use residential neighbourhood integrated alongside the stadium and matchday activity.
A new neighbourhood would introduce urban living alongside amenities and commercial use at ground floor level, all tied together through a cohesive public realm and green landscape strategy to create a vibrant and liveable environment.
Areas of robust public realm would be used to integrate the existing stadium and matchday operations alongside new commercial, leisure, and residential uses.
With the future introduction of mass transit to South Leeds, the site will also benefit from exceptional transport links to both the city centre and wider region (subject to a final route decision). The site therefore offers an opportunity for significant residential and mixed-use densification within a highly sustainable neighbourhood setting.
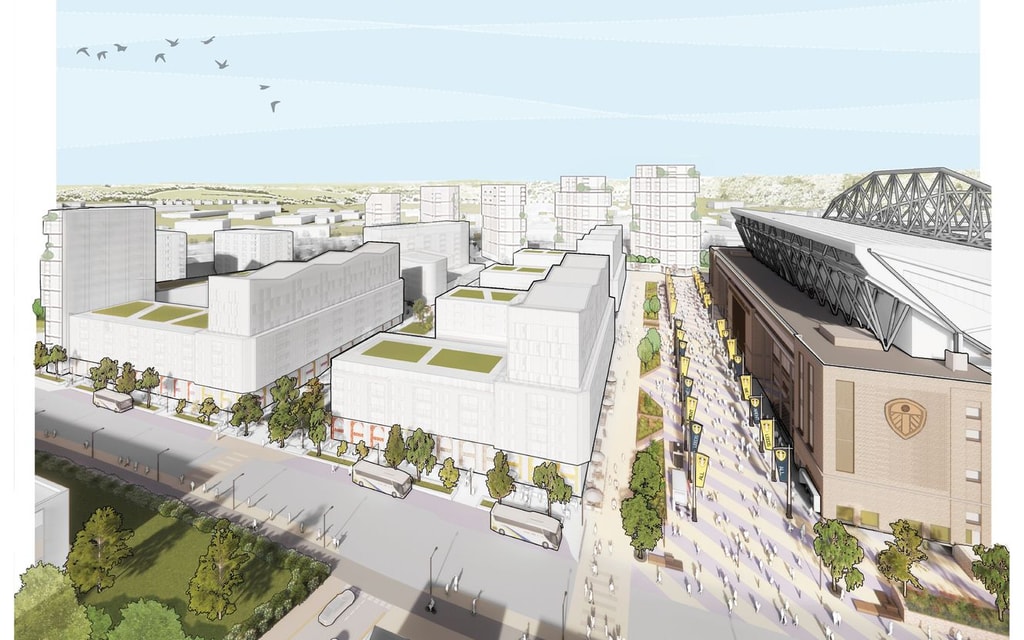
The BDP masterplan includes proposals for a new mixed-use neighbourhood comprising of 1500+ new homes, approximately 25,000m² of new leisure, community sport, and retail facilities, potential for additional hotel, commercial and educational uses, new high-quality greenspace and flexible public realm, and a vibrant ground floor frontages to animate the area on matchdays and the rest of the year.
The first stadium on the site dates back to 1897, when the Old Peacock Ground was constructed on a site owned by Bentley’s Brewery, before football moved to the ground in the 1900s. Over the course of the 20th century the Elland Road ground was gradually developed, while the land surrounding the stadium has predominately been used as functional car parking.
The 2007 LCC Planning Guidance sought to transform the area into a quarter for large-scale leisure use, however in recent years similar leisure uses have been developed elsewhere in the city.
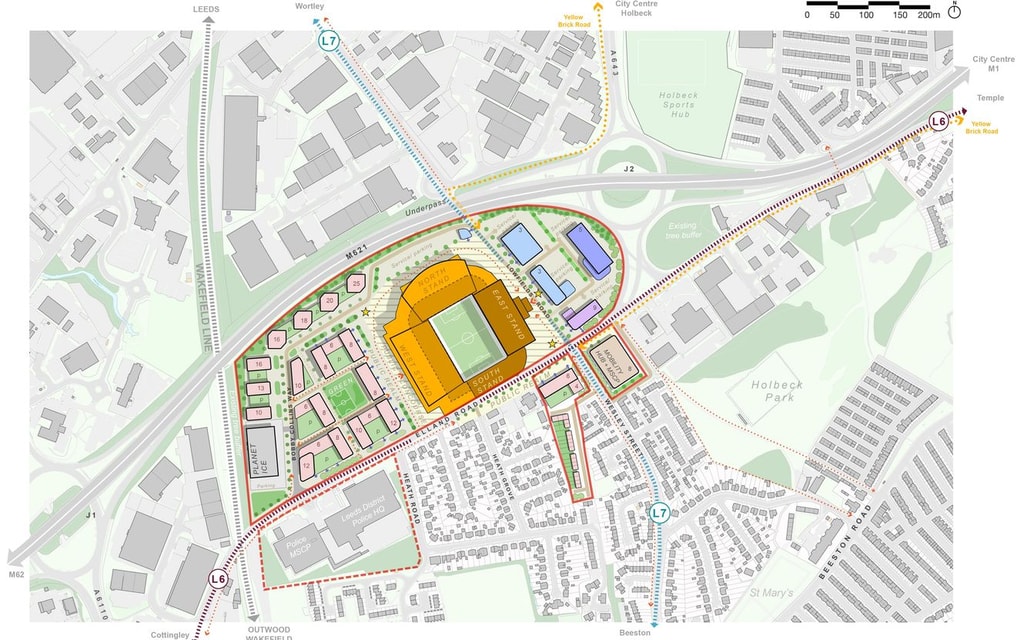
The development of the masterplan required engagement with a wide range of stakeholders including LCC Urban Design and Planning officers, LCC Highways and Transport, West Yorkshire Combined Authority and their Delivery Design Partner for Mass Transit, LUFC and their development partners.
The BDP masterplan forms part of a non-statutory planning document conforming with the Leeds Local Plan and supplementary planning guidance. It will be expressed in a development framework document that provides for a set of proposed land uses and development parameters for the future redevelopment of the site. Design principles include land uses, access and movement, building height, servicing, matchday integration, active frontage, and parking. The masterplan has also been used to inform a high-level delivery strategy being developed by Deloitte.
