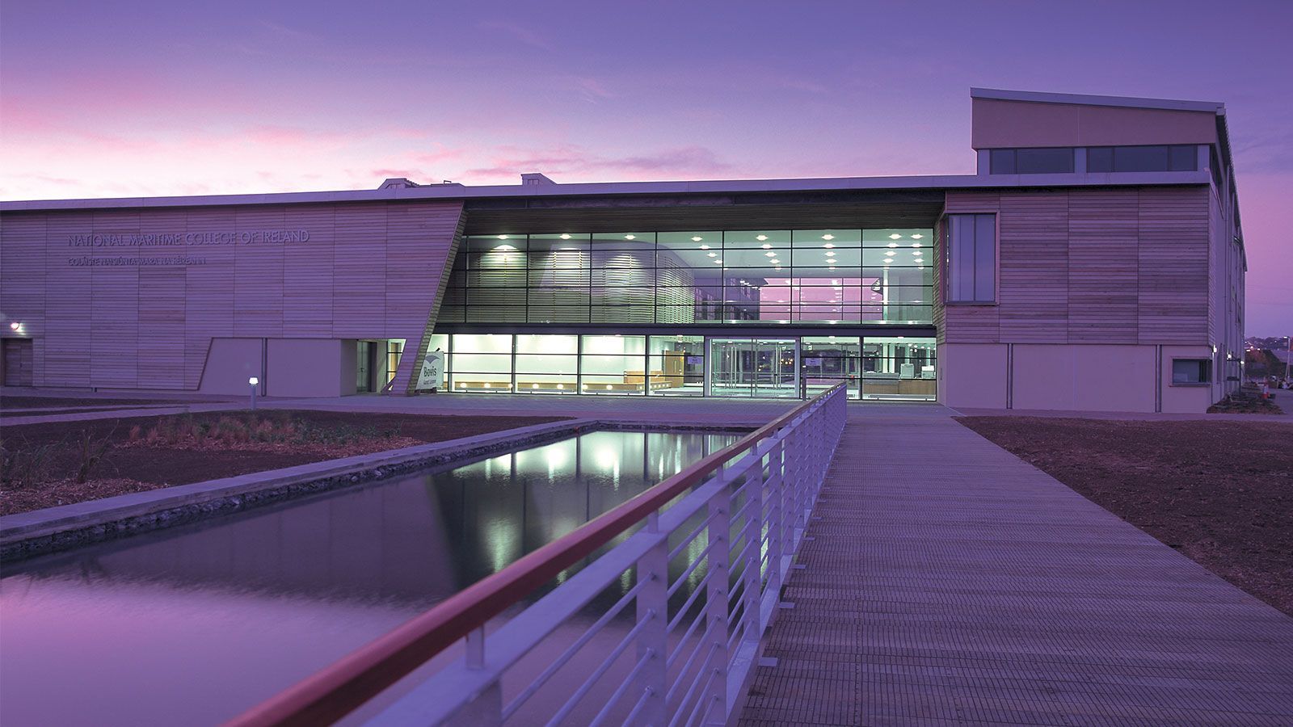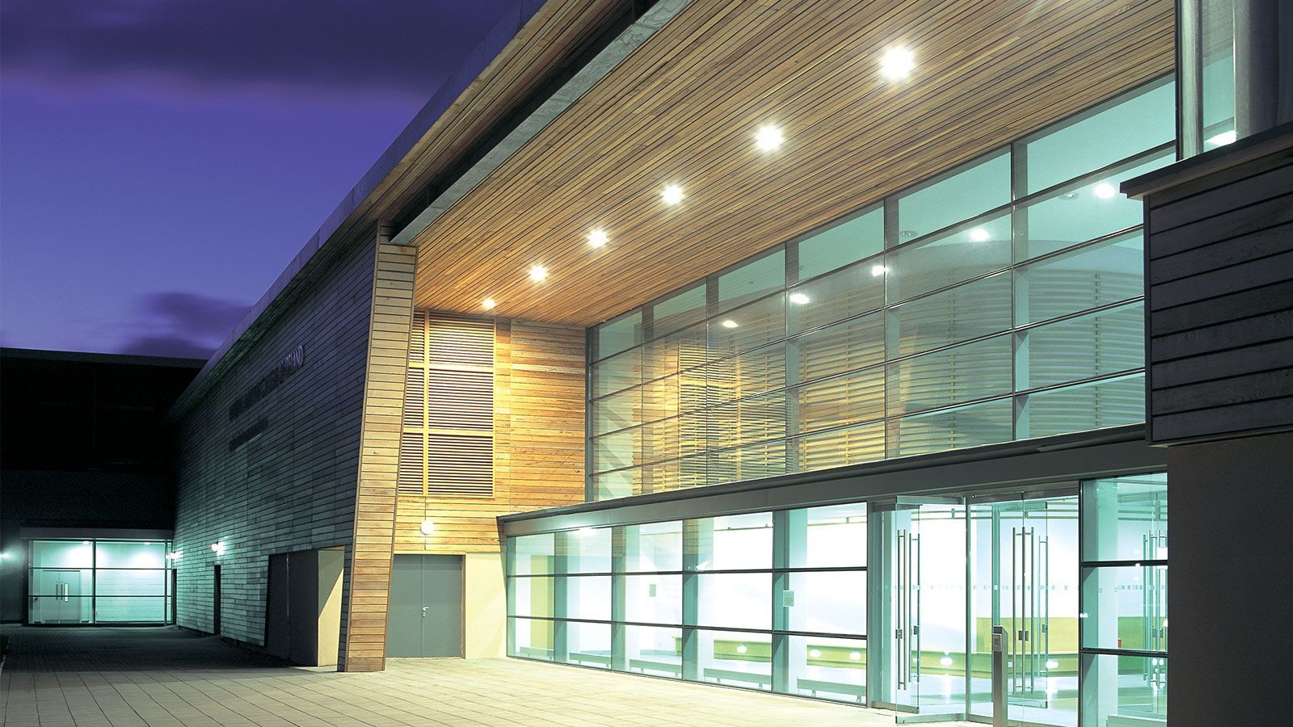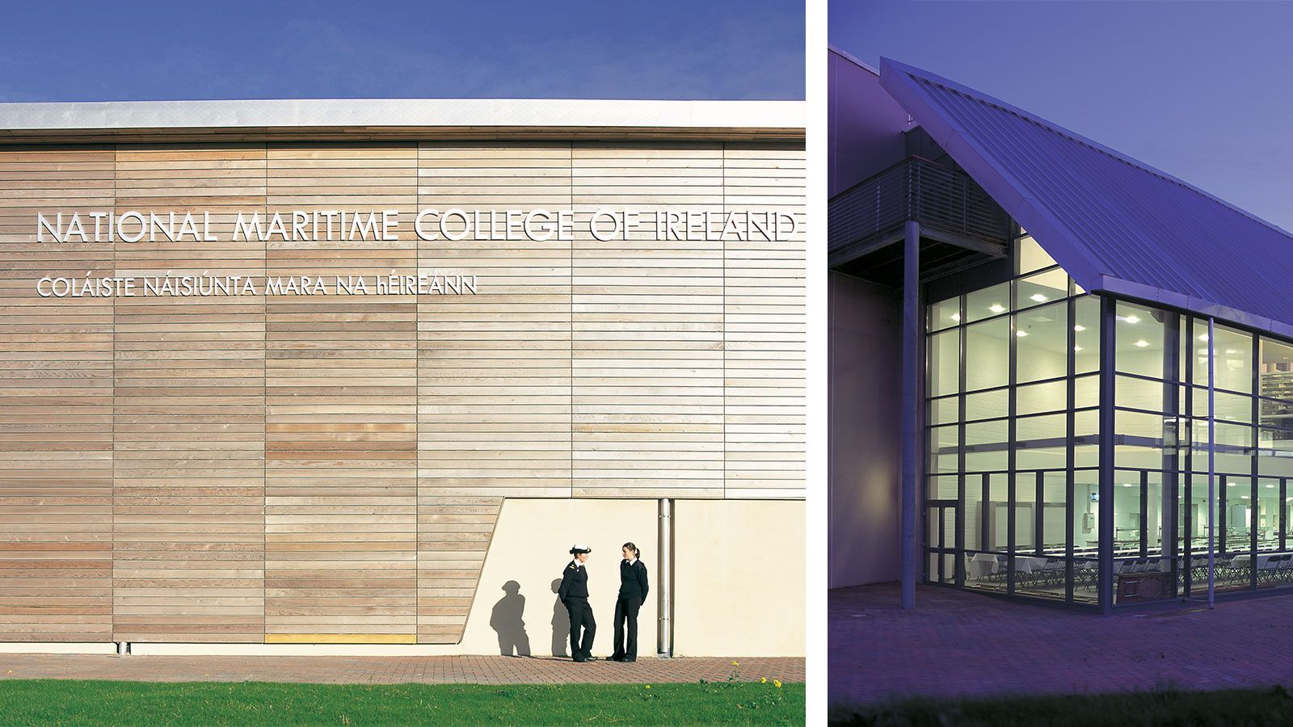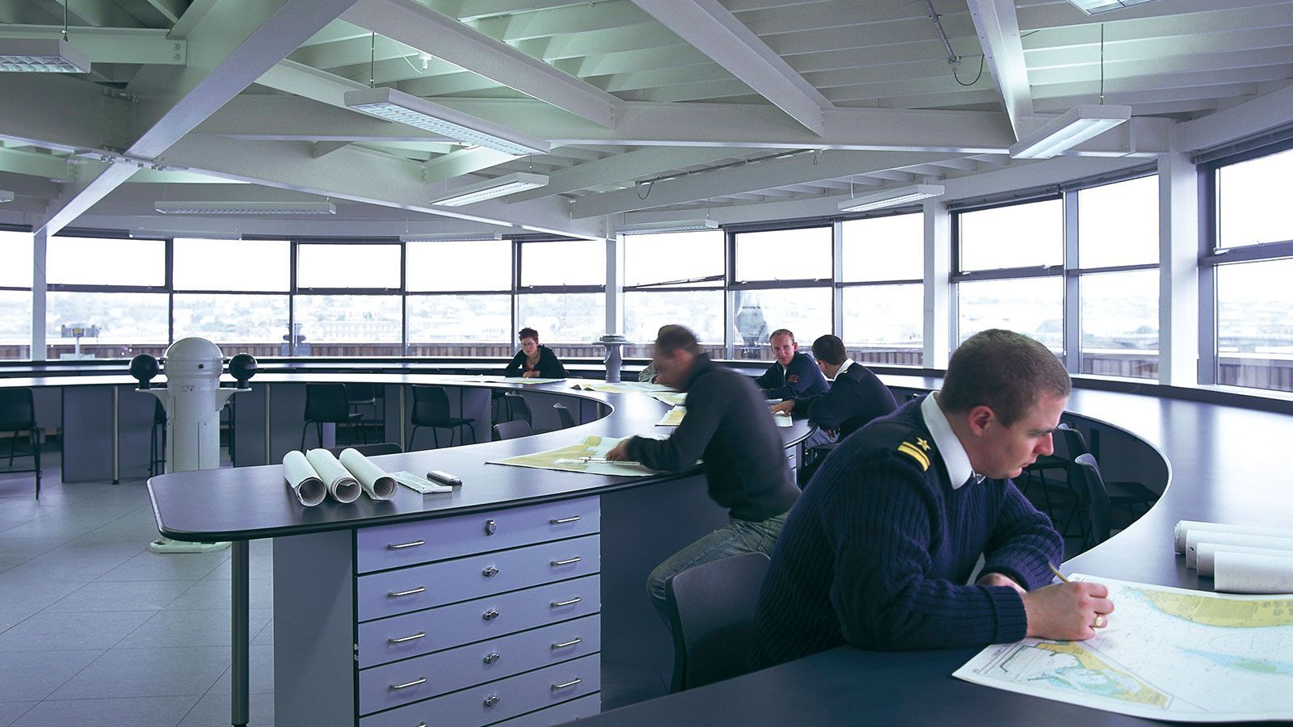National Maritime College, Cork
- Location
- Cork, Ireland
- Client
- Cork Institute of Technology, Irish Naval Service
- Expertise
- Sustainability
- Building Services Engineering
- Architecture
- Interior Design
- Completion
- 2004
- Cost
- €28m (euros)
Making a landmark out of a training facility. Ours was the winning design in a PPP competition. We arranged the accommodation, training areas and other functions over three distinct wings and joined them with a lateral circulation route.




Making a landmark out of a training facility. Ours was the winning design in a PPP competition. We arranged the accommodation, training areas and other functions over three distinct wings and joined them with a lateral circulation route. We created a slipway and jetty for a diver tank and helicopter ‘dunker’ pool. Advanced thermal modelling helped us maximise airflows through the building with a thermally heavy structure and extensive exposed surfaces. We devised a dramatic entrance with a linear waterway and boardwalk that leads into a large glazed atrium.
Brief
Design a new training facility for 750 naval and technology students create a bold setting for facilities that include state-of-the-art simulators harness natural ways of controlling the internal environment
Results
High-profile landmark building for the college training, accommodation and leisure facilities all on one site cost and carbon savings through innovative use of passive internal temperature control