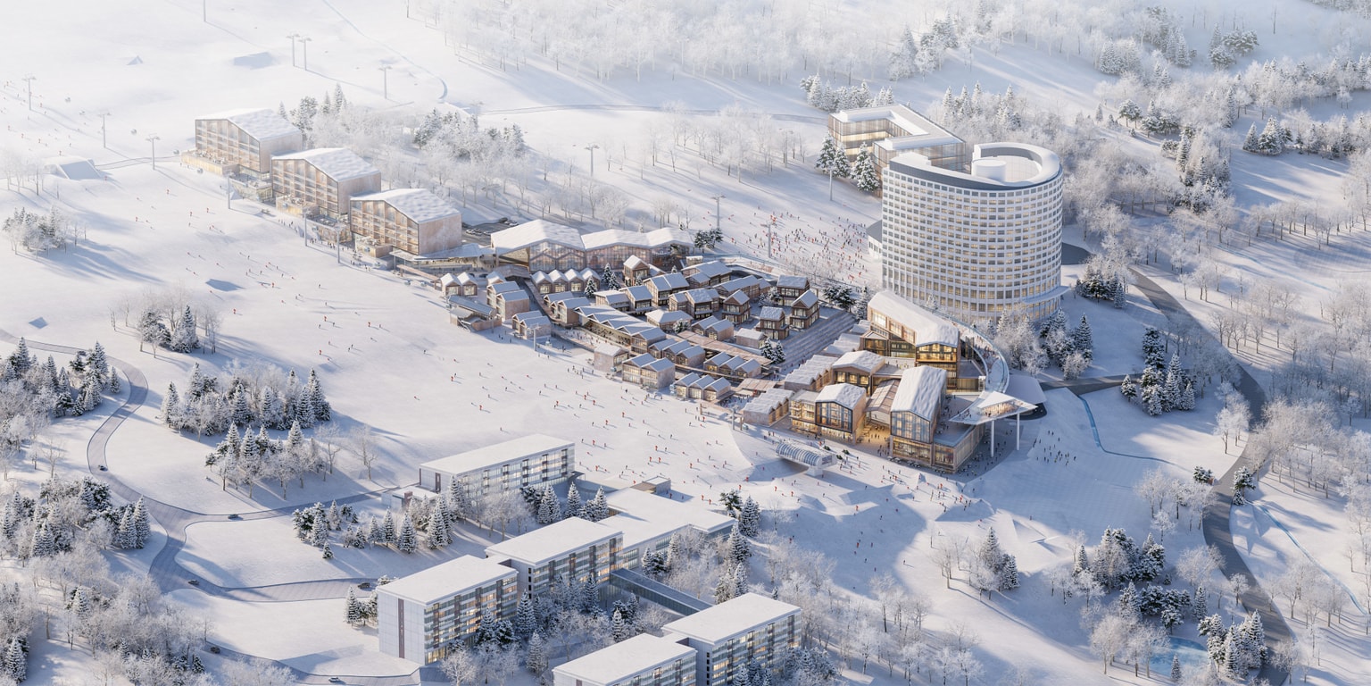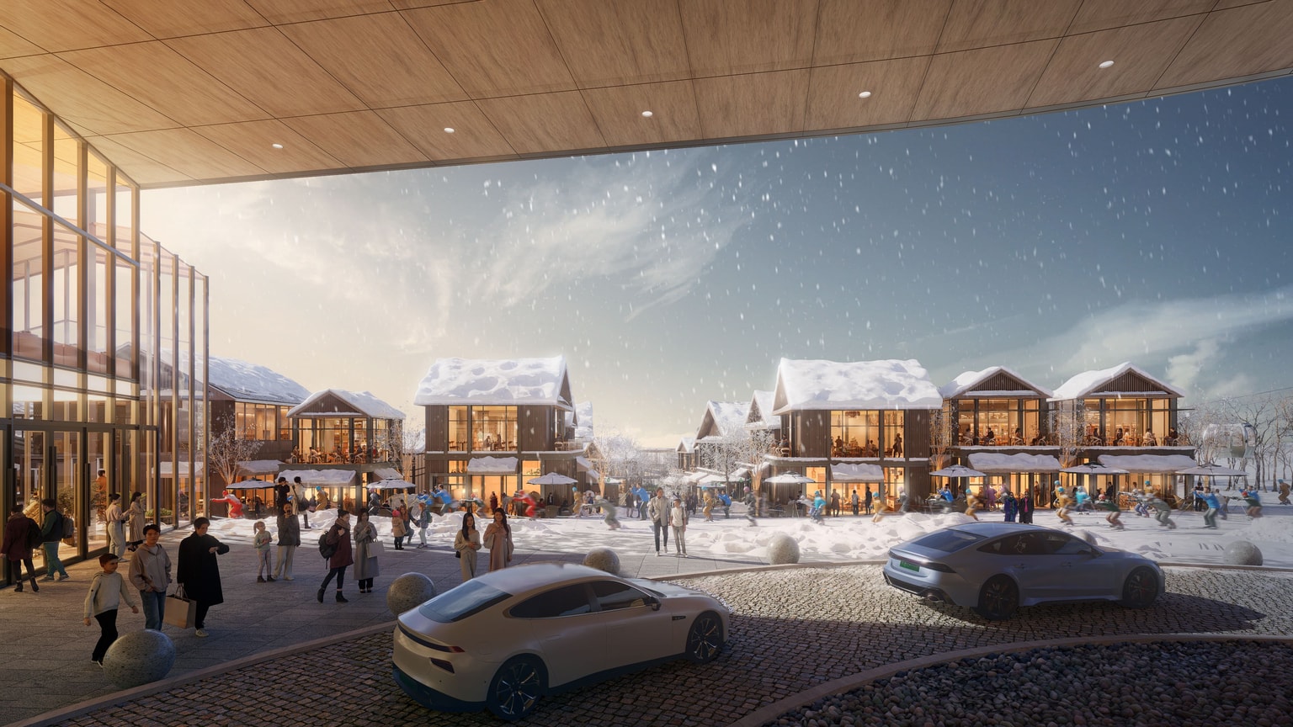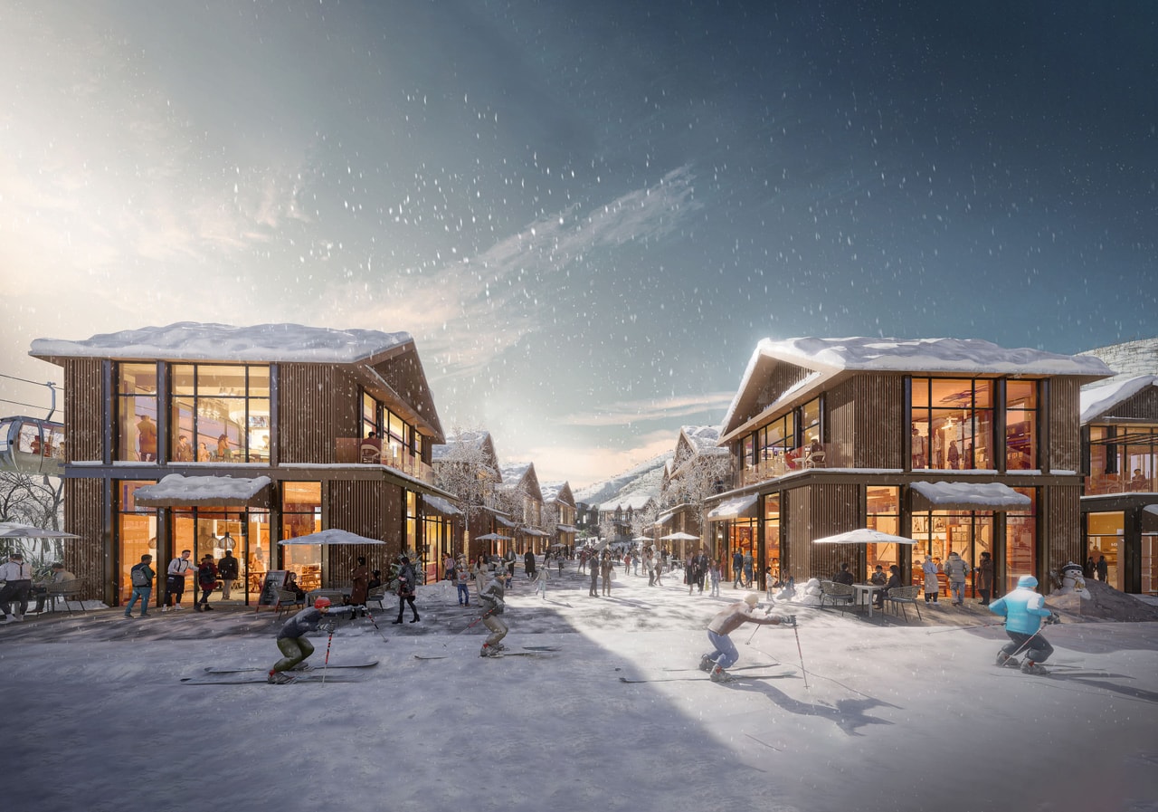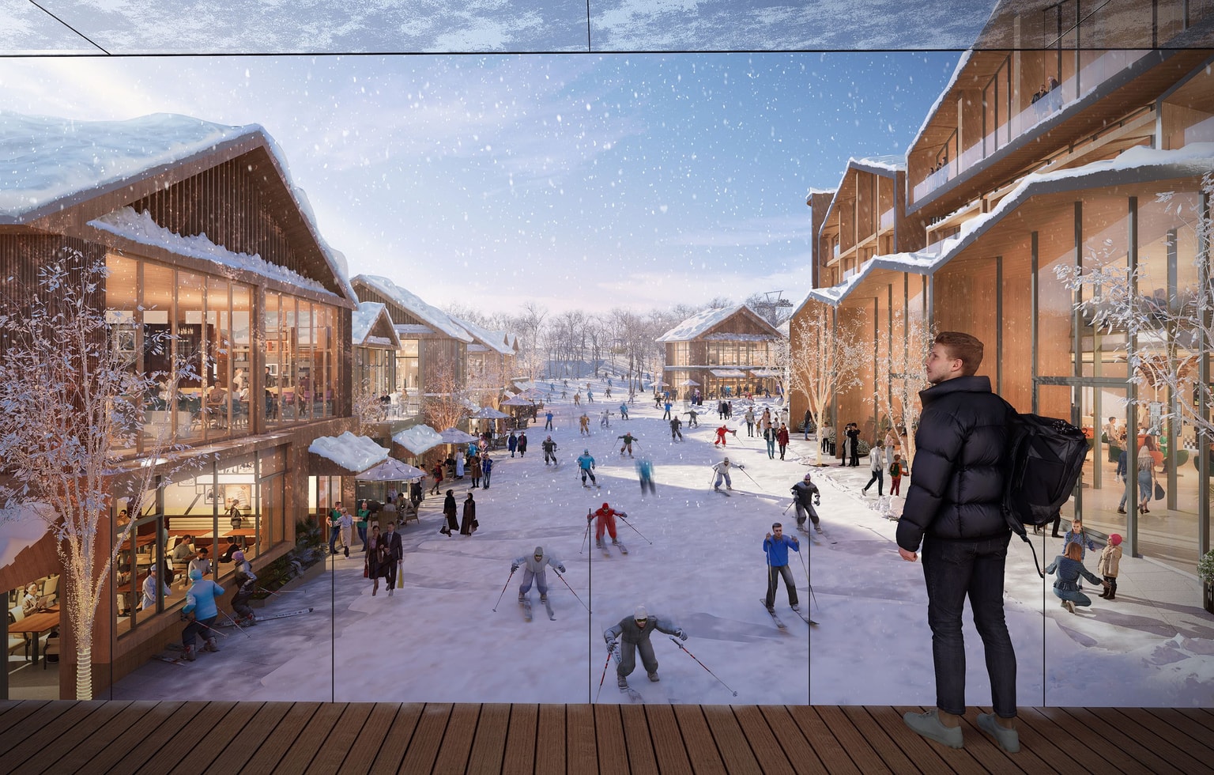Niseko Yo Master Plan
- Location
- Niseko, Hokkaido, Japan
- Expertise
- Architecture
- Size
- 7.9 hectares
At the base of Mount Yotei in Hokkaido, the Niseko Yo Master Plan transforms a renowned winter resort into a vibrant, family-friendly, all-season destination. The project repositions Niseko-Yo into a dynamic heart of activity, blending alpine lifestyle, hospitality, and year-round leisure in one integrated resort.



Led by BDP as masterplanner and architectural consultant, and in collaboration with Kisho Kurokawa Architects and Nippon Koei Urban Space, the design balances immersive visitor experience with contextual sensitivity and long-term adaptability.

Visitors are welcomed through a newly established entrance that clearly defines the threshold into Niseko Village. Designed with intuitive wayfinding and an immersive first impression, the arrival experience offers a sense of clarity and excitement as guests transition into the heart of the development.
At the centre of the site, the masterplan introduces a new plaza - a vibrant, flexible space that functions as the “heart” of Niseko Village. This is not just a public square, but a social engine: a place where families gather, children play, events unfold, and everyday encounters happen. It anchors the retail streets, links key destinations, and draws energy into the development core.
To capture the energy of the slopes, the design introduces ski-in retail streets where skiers glide directly to F&B and retail offerings. This seamless transition between skiing and resort experiences encourages spontaneity and contributes to the vitality of the streetscape.
All-season movement across the site is enabled by a network of sheltered walkways, and gradual transitions between levels. Designed for inclusivity and safety, this connectivity system ensures effortless access between hotels, retail areas, ski paths, and public amenities, while also offering comfort during Niseko’s heavy winters and rainy summers.