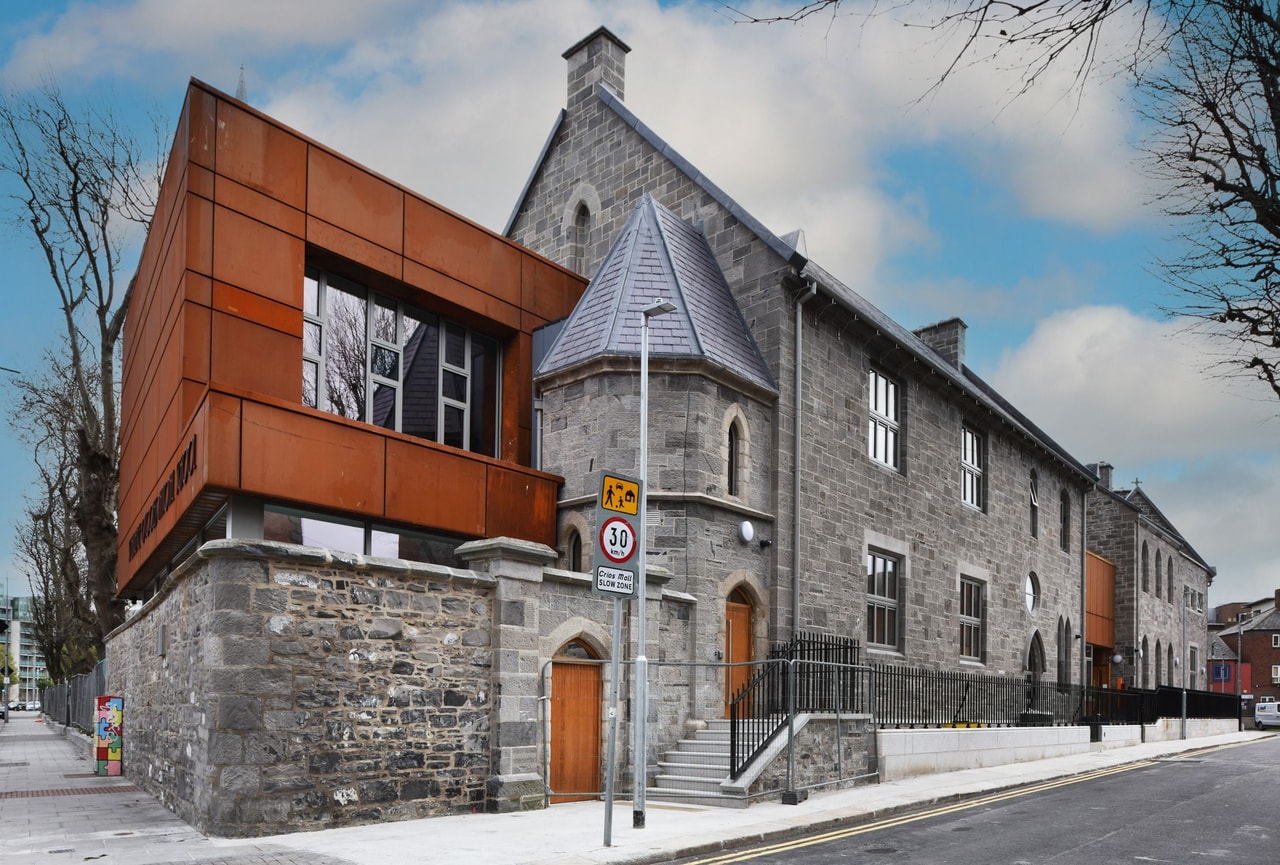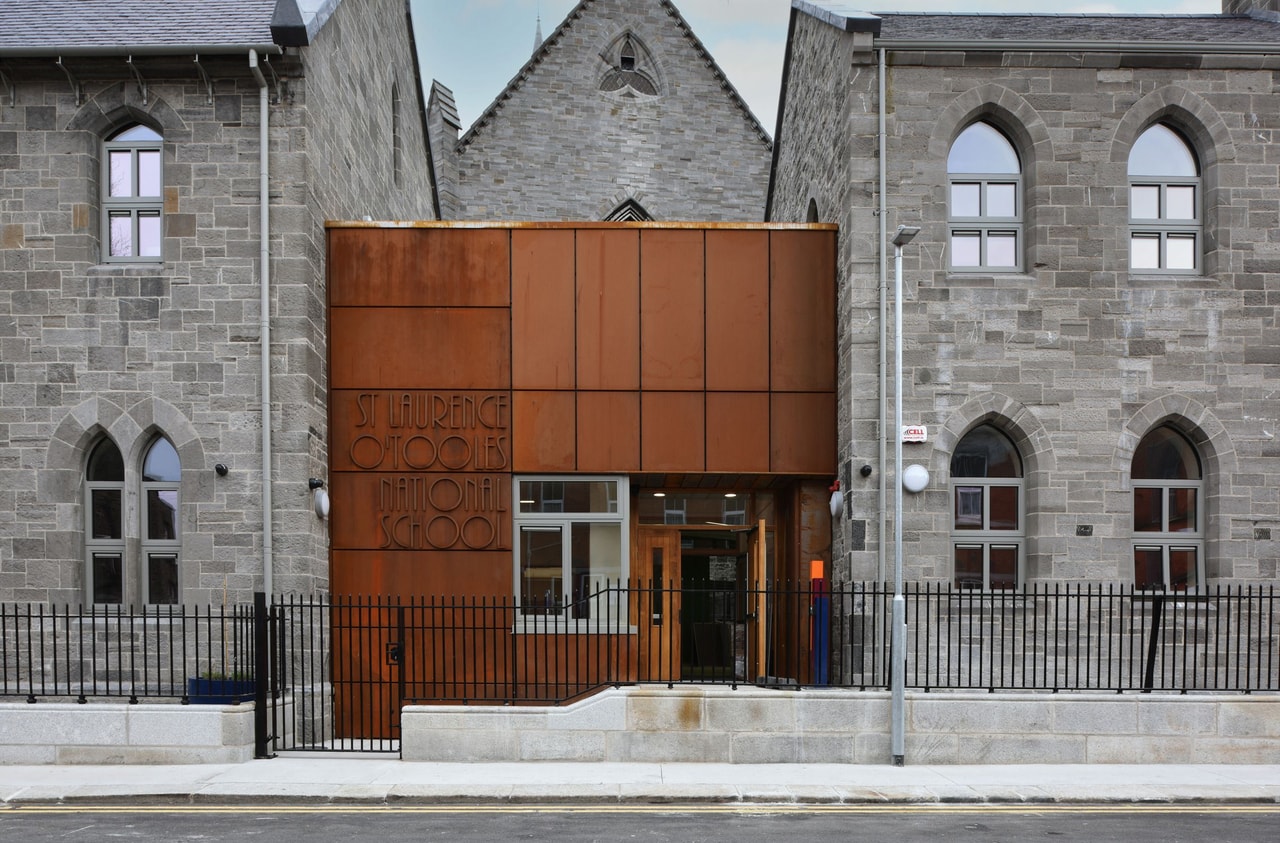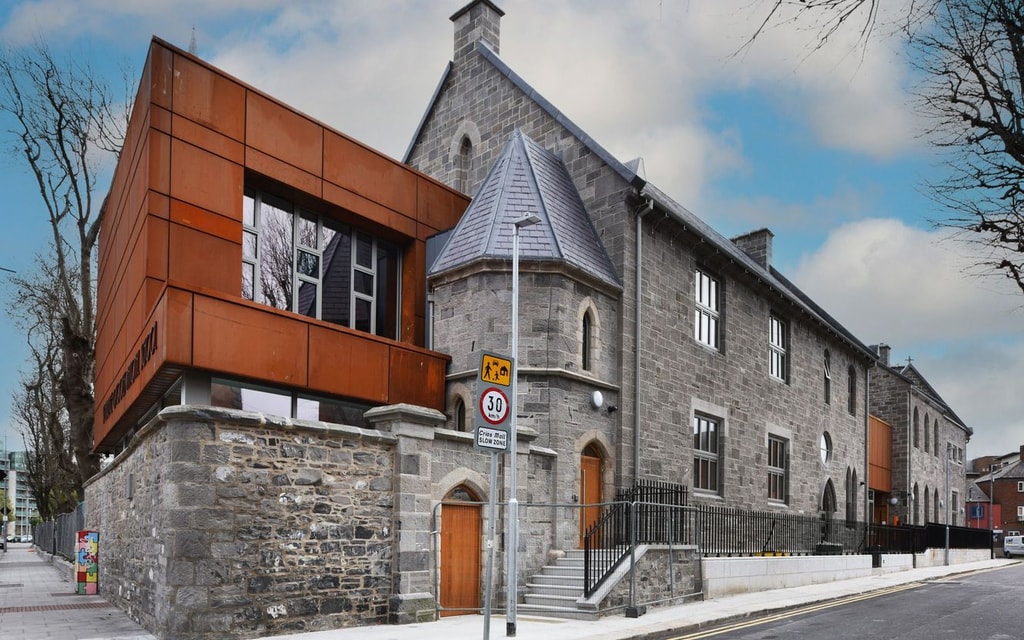St Laurence O'Toole's
- Location
- Dublin, Ireland
- Client
- Department of Education & Skills
- Expertise
- Building Services Engineering
- Completion
- 2022
- Cost
- €7.7m
St. Laurence O'Toole's National School consisted of the amalgamation of a girl's and boy's primary school into a single school building.



The existing school was refurbished and fitted with a small extension. The school is a listed building which made the design particularly challenging as it was necessary to understand the existing structure and thread services through historic constraints. The central entrance area was re-modelled, and an additional GP and library space was provided. The project also required the use of temporary accommodation to house students and staff during the construction.
The existing schools were two-storey primary schools. The site was narrow and of limited size which constrained the building’s development. The schools were constructed from 1847-1848 and were rated of Regional Importance by the NIAH.
The complete re-use of the existing building dramatically reduced the carbon impact compared with a new build.
The thermal performance of the existing structure was however upgraded while retaining the buildings listed status.