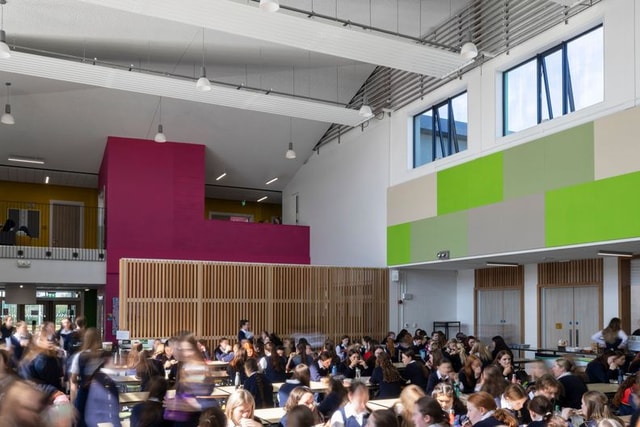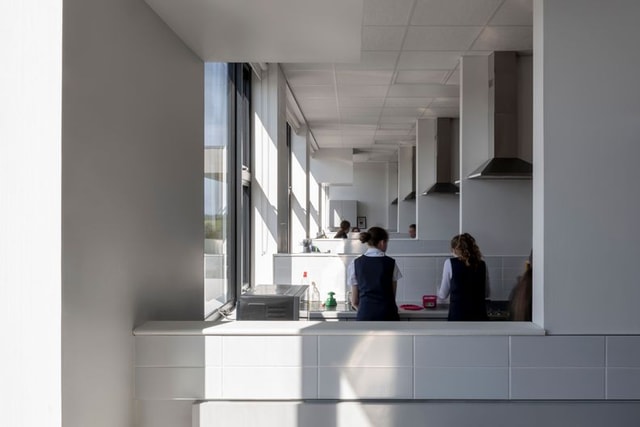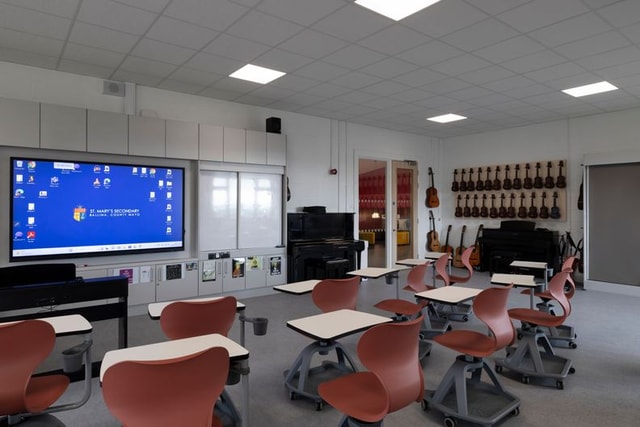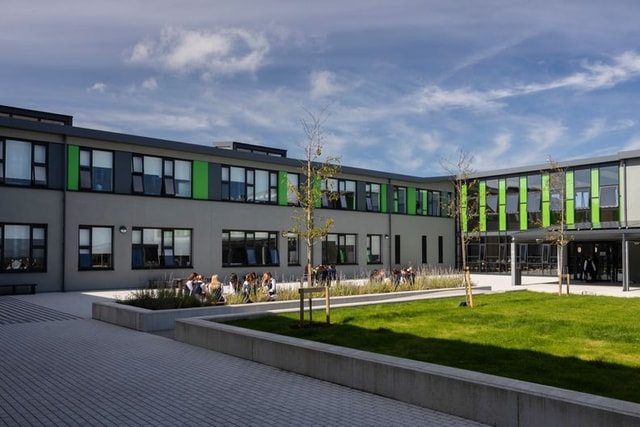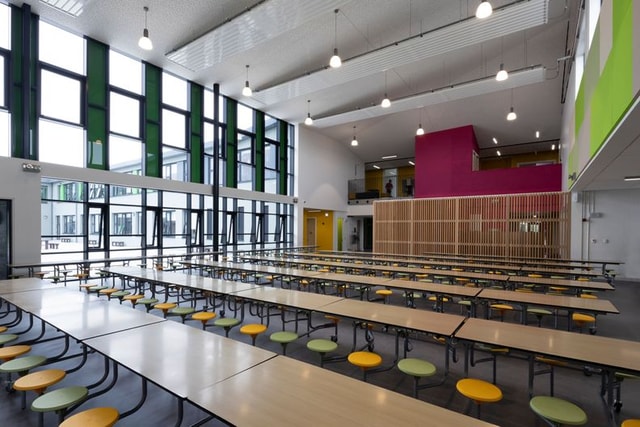St Mary's Secondary School
- Location
- County Mayo, Ireland
- Client
- Ballina Secondary School
- Expertise
- Architecture
- Building Services Engineering
- Design Management
- Civil & Structural Engineering
- Completion
- 2023
- Size
- 6,669 Sq m
The new St. Mary's Secondary School building in County Mayo, Ireland, provides state-of-the-art facilities to 650 pupils.
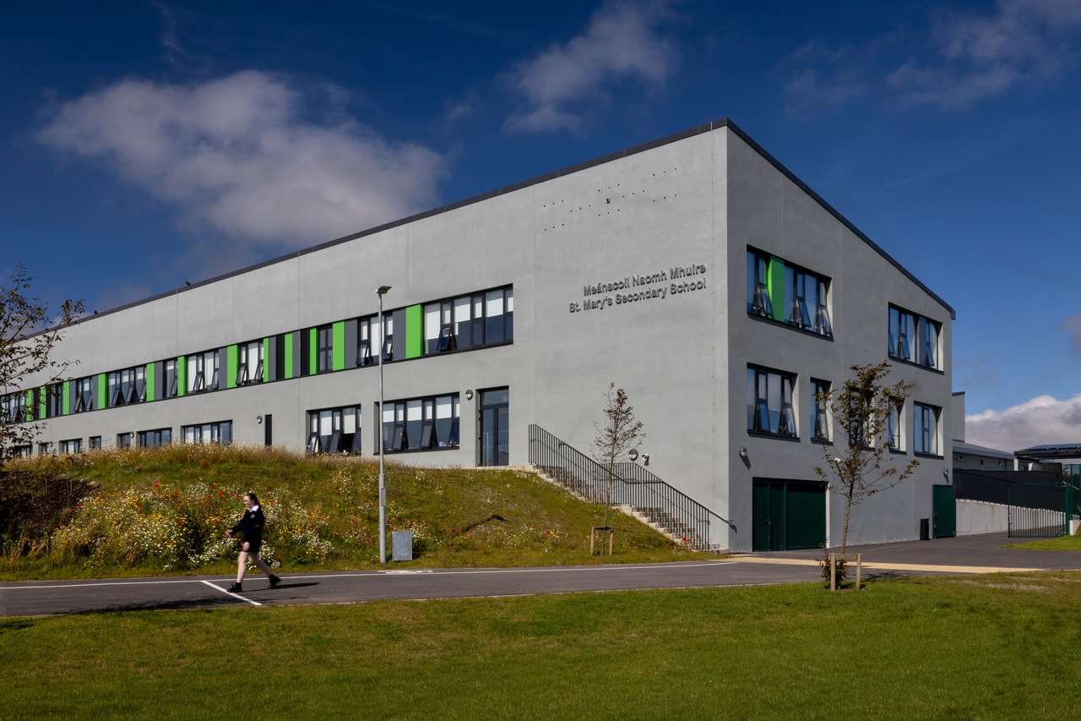
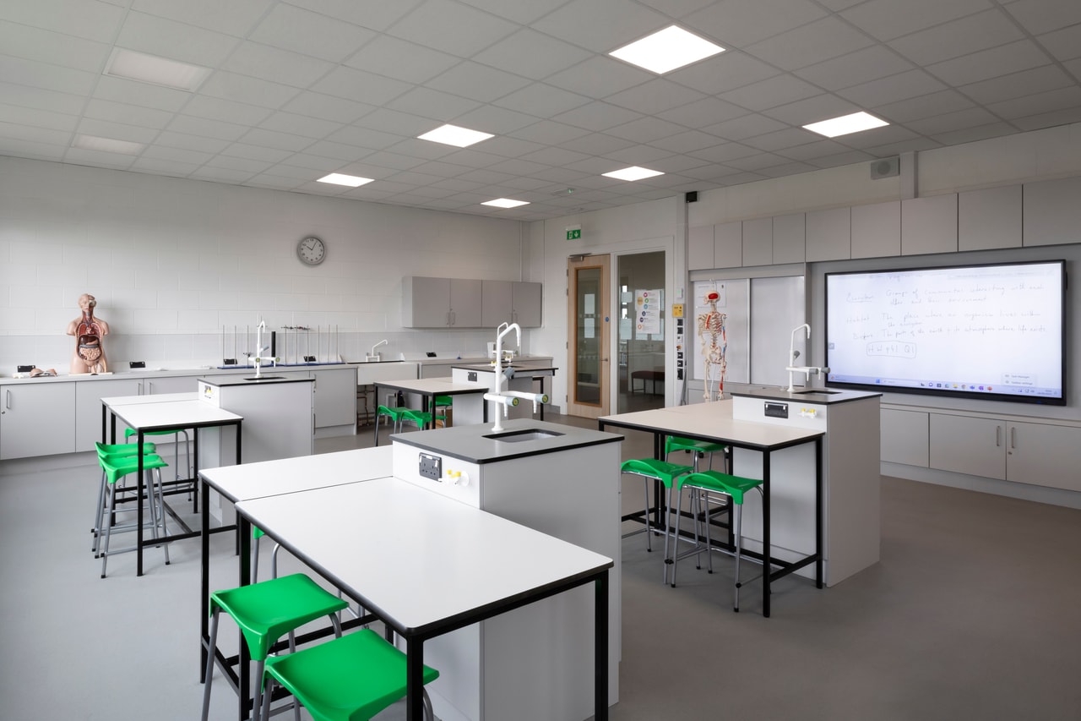
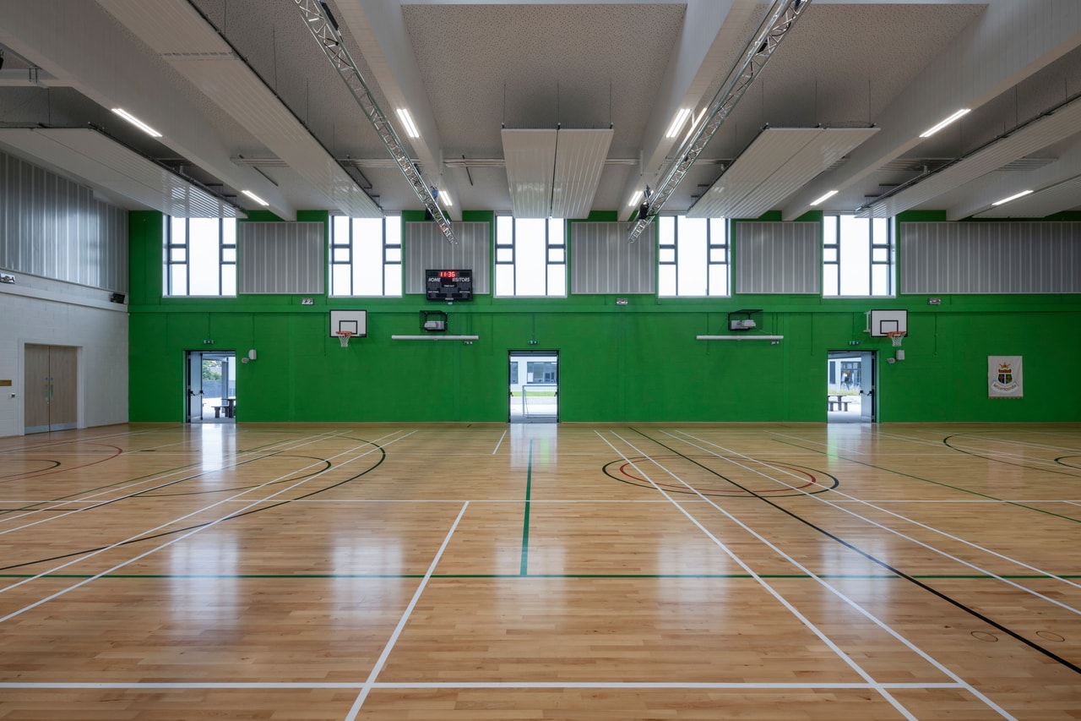
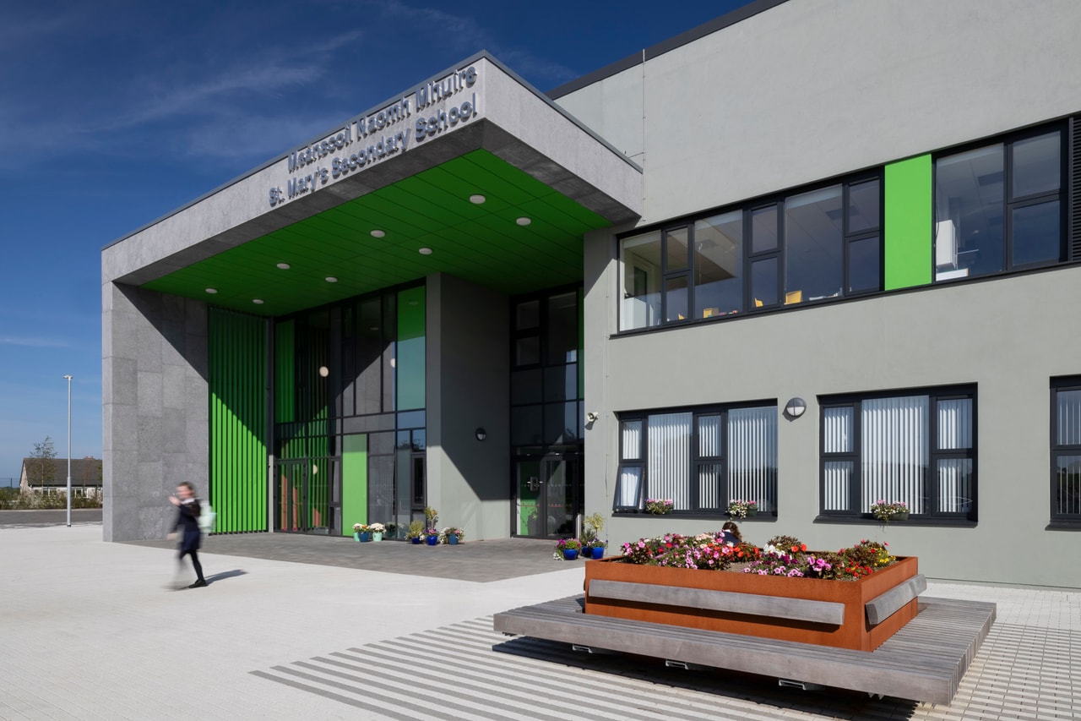
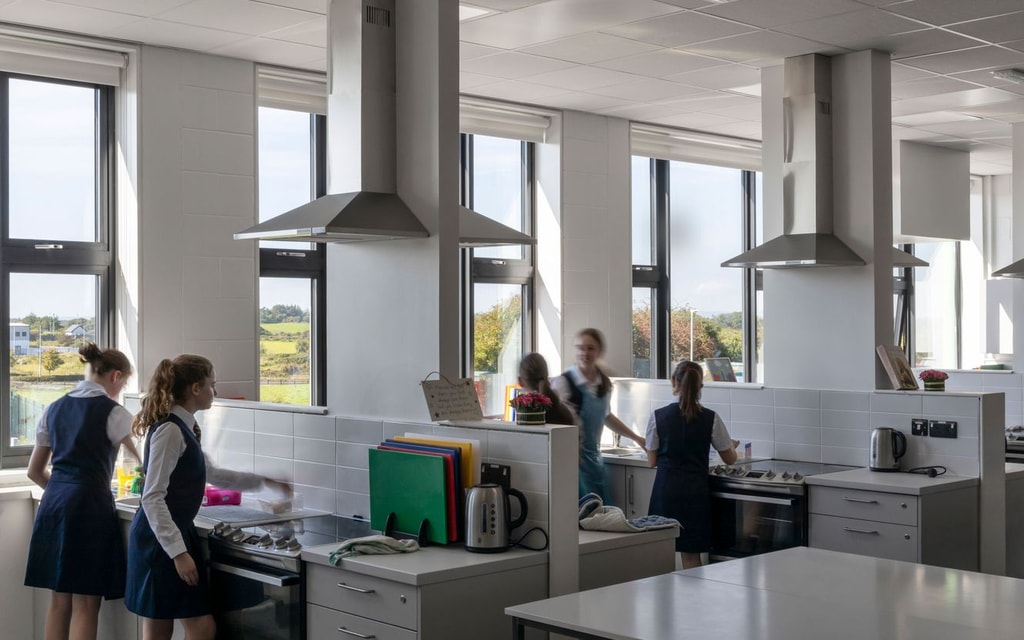
The new St. Mary's Secondary School building provides state-of-the-art facilities to 650 pupils. It has 25 classrooms for a variety of subjects, designed over two levels in an L-shape, alongside flexible hall spaces and sports facilities on the ground floor.
Specialist facilities include rooms for music, multimedia, textiles, design and communication, and technical graphics, alongside dedicated sports and PE areas, extensive landscaping, and context-sensitive site planning. The school also features four science labs with two prep areas, two art and craft rooms, two home economics rooms, rooms for construction studies and engineering technology, a technology prep room, and a library.
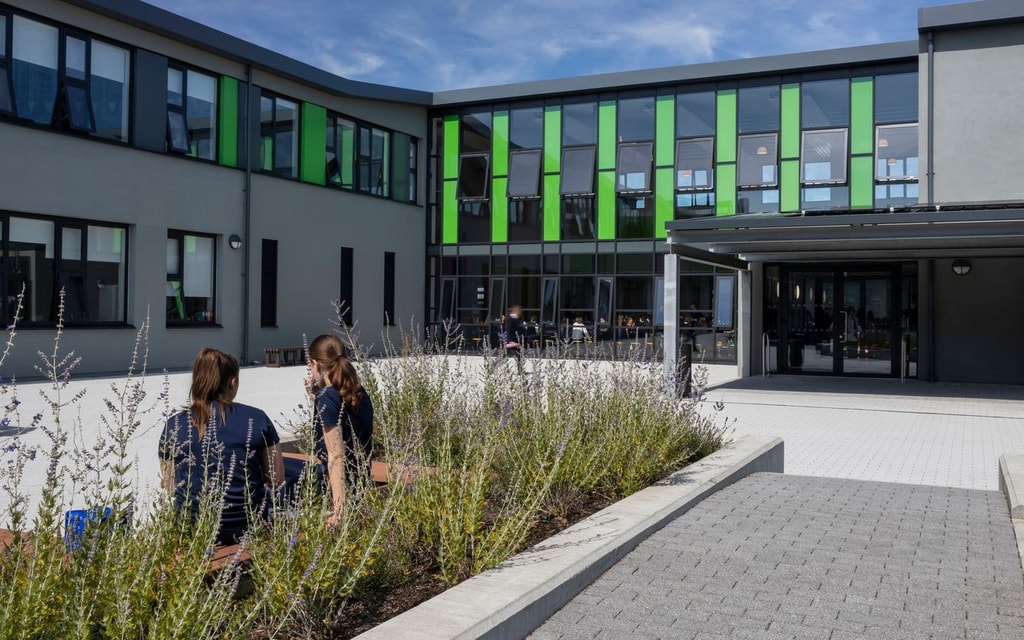
Key to the school is its sheltered courtyard which offers views of Ireland's Ox Mountains. The landscape encourages learning beyond the classroom and consists of hard play courts and a football pitch.
Designed to comply with the Nearly Zero Energy Building standards, the school is an exemplary project that supplies its own power via photovoltaic panels.
BDP provided integrated services of architecture, building services engineering and structural engineering.
