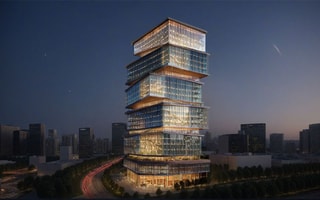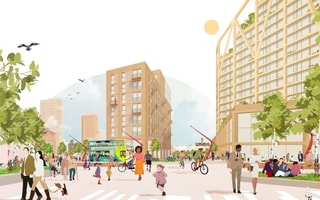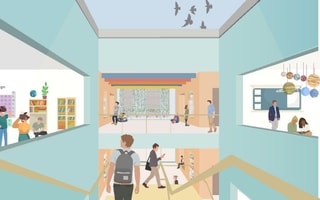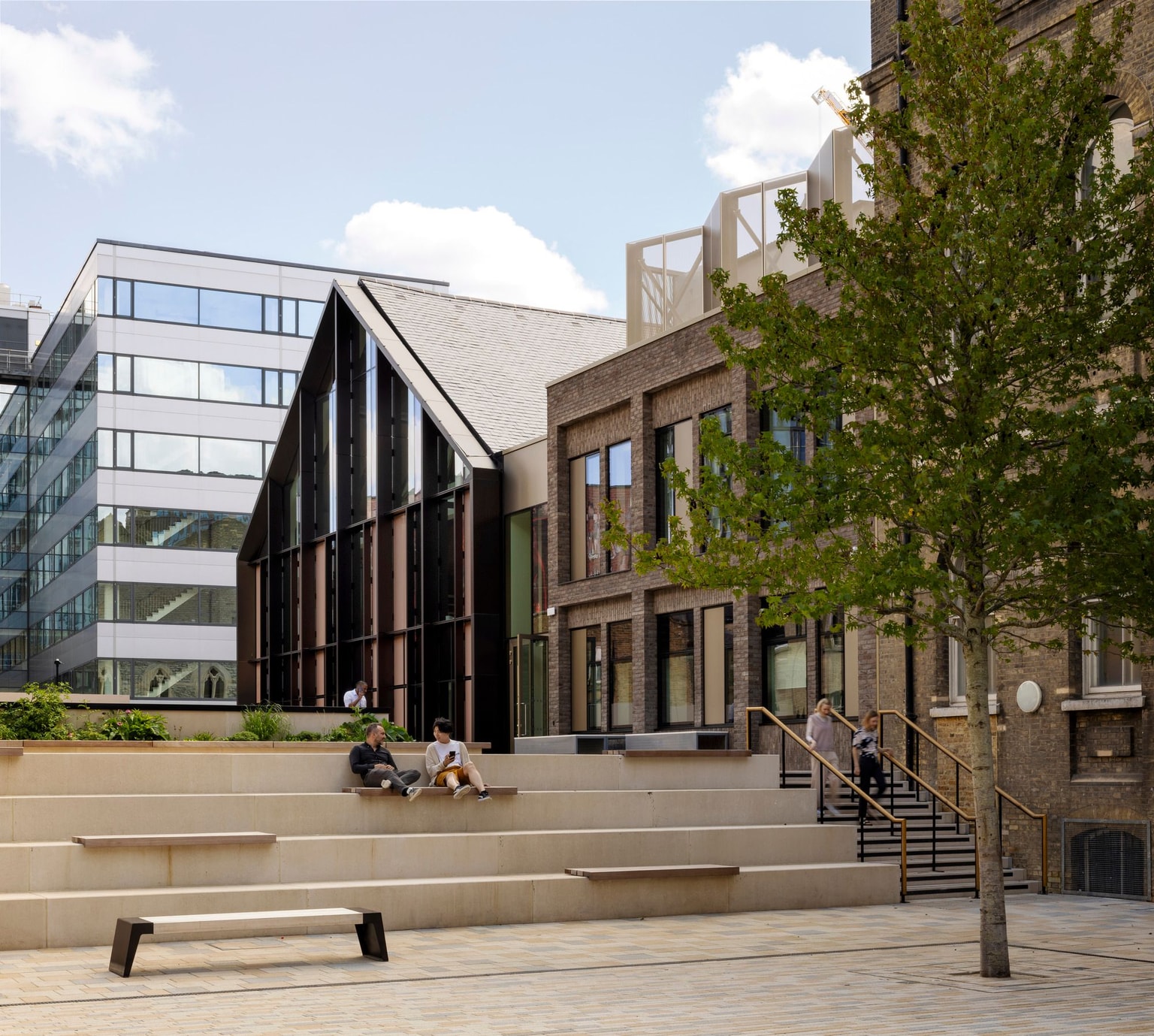
Subterranean solutions
Malachy McNamara describes how the transformation of Central Foundation Boys School in London stands as a testament to the ingenuity and expertise in civil and structural engineering.

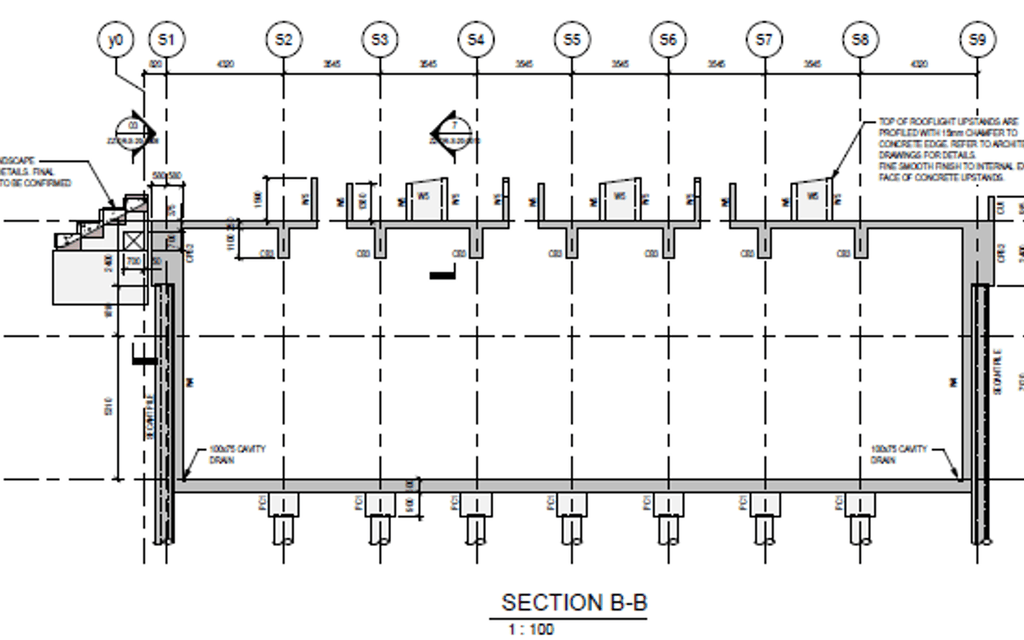
Once again nominated the world’s best city, London is peppered with thousands of historic properties, including many unexpected, listed buildings situated in residential areas.
As civil and structural engineers, working in London our role is to find creative solutions – configuring new buildings to fit some of the most constrained and historic sites. At Central Foundation Boys’ School in Shoreditch, we faced the challenge of constructing a new, state-of-the-art sports hall on a residential site, surrounded by Grade II listed buildings. This project, part of a decade-long overhaul of the school, showcases innovative engineering solutions and meticulous planning.
The sports hall is the centrepiece of the comprehensive redevelopment of Central Foundation Boys School, located near Old Street roundabout. The school, which educates boys aged 11 to 18, is a blend of seven separate buildings, including a former tabernacle chapel and a county court, both of which are Grade II listed.
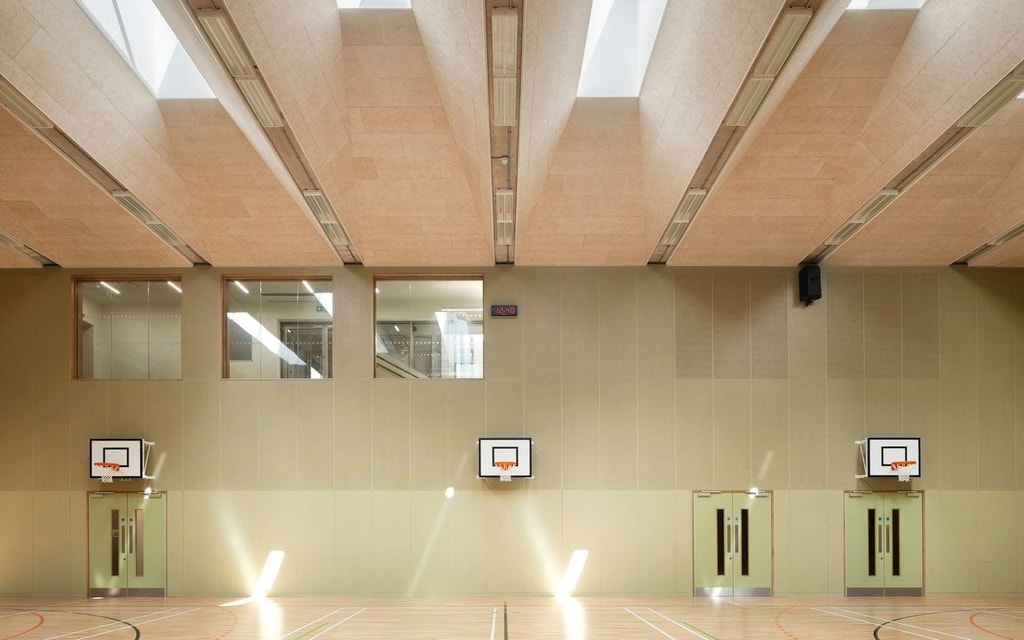
The design team, including BDP’s building services engineers, acoustic consultants, lighting designers, civil and structural engineers, and landscape architects, collaborated with the school to address significant financial and logistical challenges. The project encompassed 13,000 sq m of essential upgrades, featuring new science laboratories and converting the tabernacle chapel and Sunday school annex into performing arts and music spaces. Central to the upgrade was a new landscaped courtyard, beneath which the innovative sports hall was constructed.
The school had limited sports facilities on its grounds but had funds for a sports complex. The only viable option was to sink it into the courtyard. The sports hall, measuring 22.15m by 28.7m by 9m, had to be large enough to support various sports and meet public use requirements, necessitating precise dimensions and careful integration with the existing listed buildings.
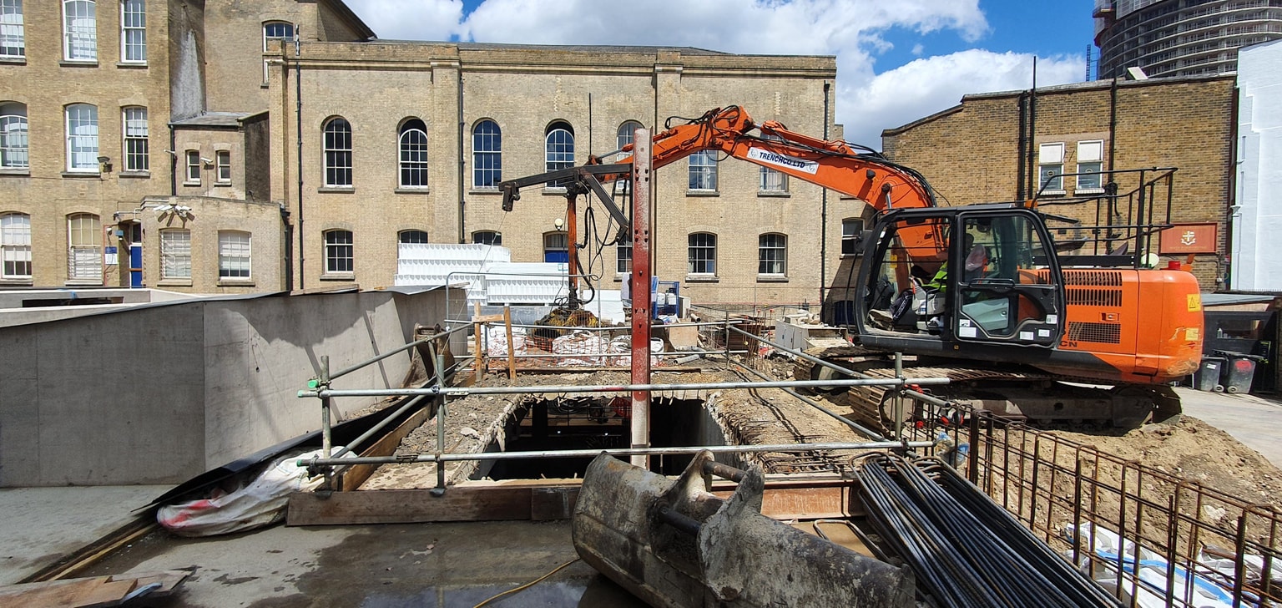
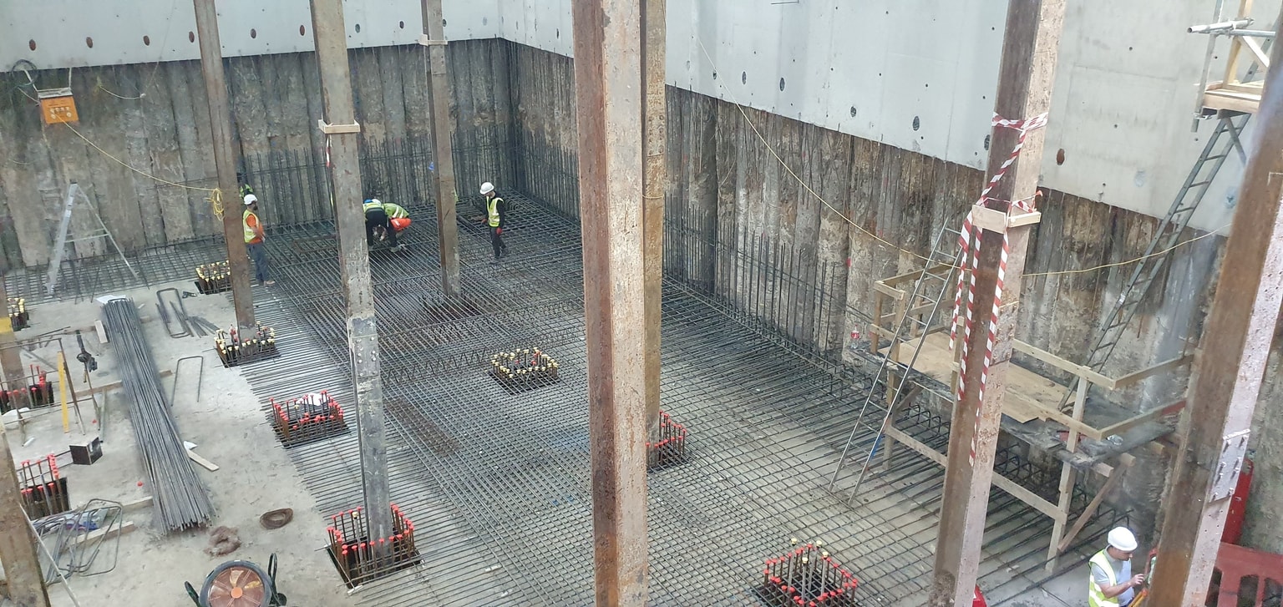
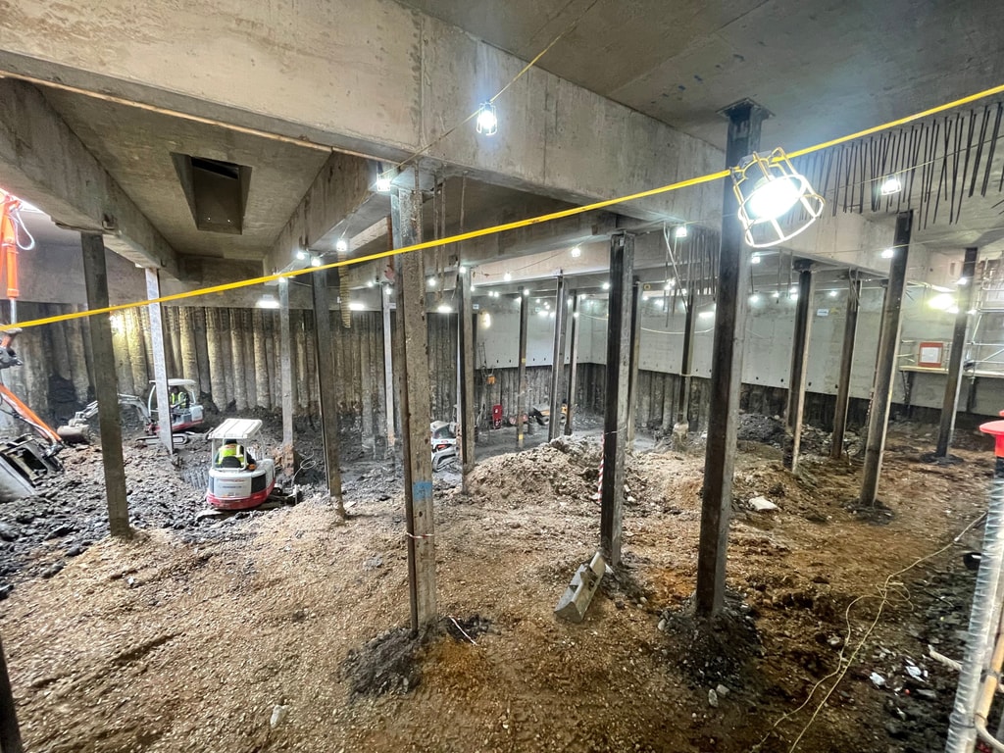
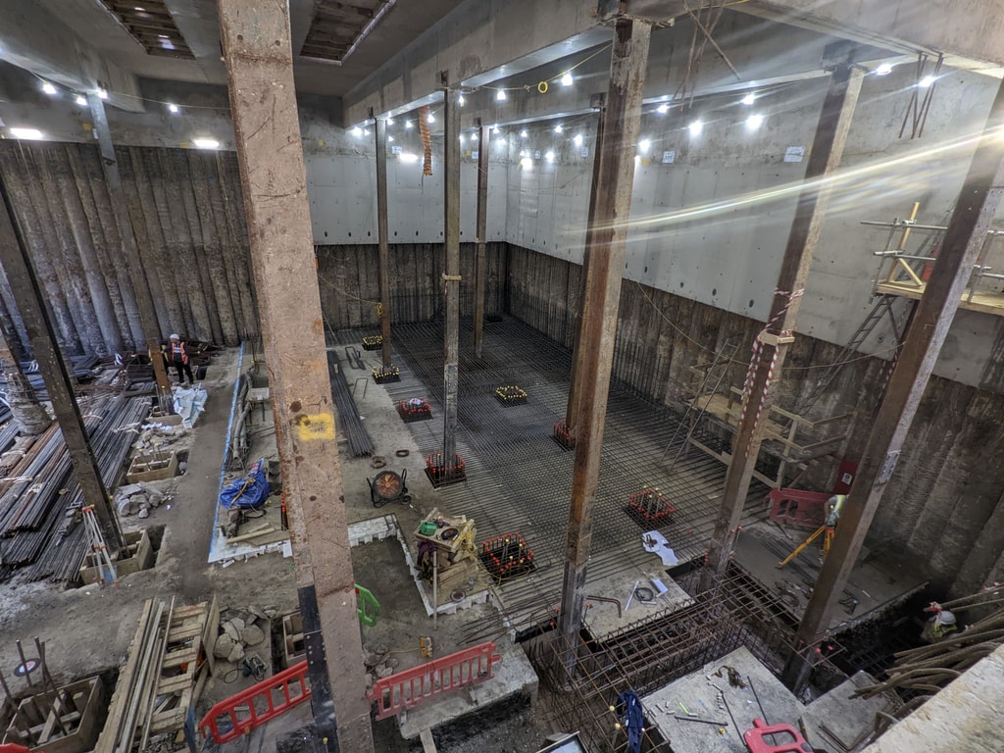
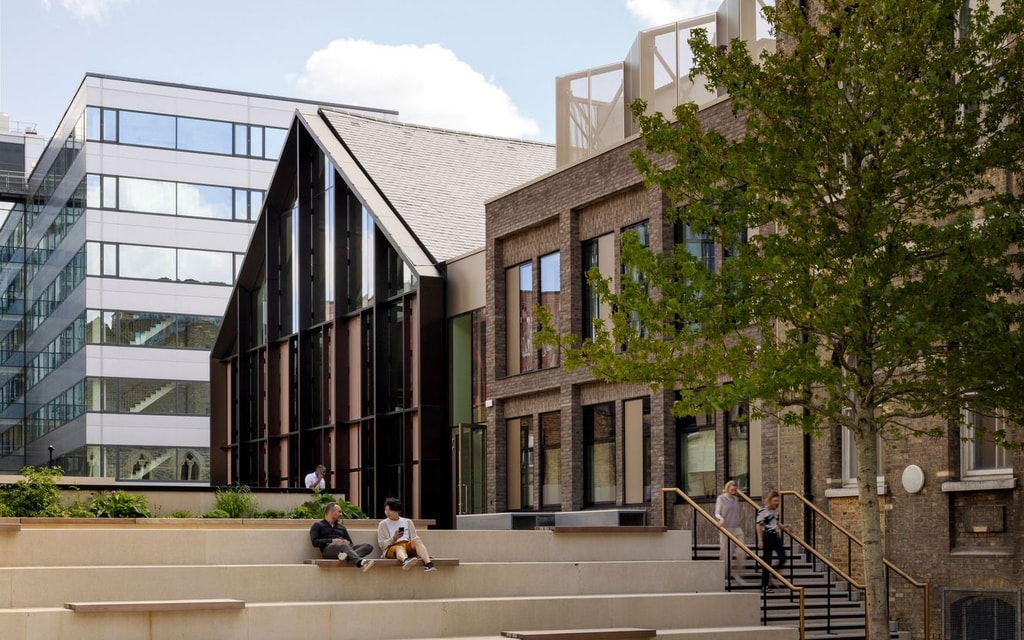
One of the key challenges was constructing the sports hall while the school remained operational. Temporary structures were erected to accommodate classrooms, and the sports hall's design evolved to fit the constrained site. We designed the sports hall to project 2m above ground, reducing the depth of excavation. This solution minimised disruption and optimised space usage.
The devil was in the build detail – we built secant piled walls, installed the capping beam, and then cast the large roof beams and slab on the ground. This approach shaved six months off the project timeline and allowed the roof of the sports hall to serve as a site compound during excavation.
The project faced setbacks, including the Covid pandemic, the 2021 fuel crisis, and ongoing construction of Transport for London’s Old Street station upgrade. Unexpected discoveries during excavation, such as hidden building remains, added to the complexity so we had to ensure these obstructions weren’t attached to adjacent buildings and could be safely removed.
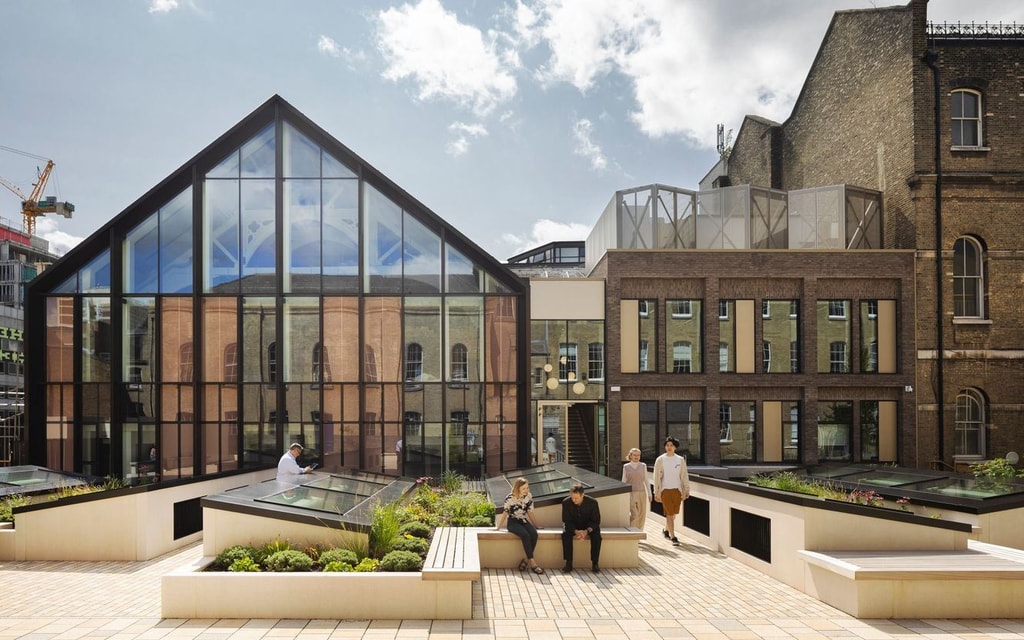
Structural security was paramount. The sports hall’s three-sided design required careful propping to prevent uneven forces and potential structural failure. We continuously monitored ground movement around the school courtyard and fortunately, all movements were within expected limits. In construction, the project created a lot of interest from the pupils, so we undertook numerous presentations to students about the project, no doubt sparking interest in architecture and engineering careers.
The new sports hall, completed and handed over to Central Foundation Boys School in July, is now operational, offering a modern facility for both school and public use. This project not only showcases engineering excellence but also highlights the importance of collaboration, innovation, and community engagement in overcoming complex challenges.
This is a development befitting of the legacy of the school and a remarkable example of how intelligent engineering can transform and enhance educational environments, creating beautiful buildings, retaining heritage and bringing lasting benefits for students and the wider community.
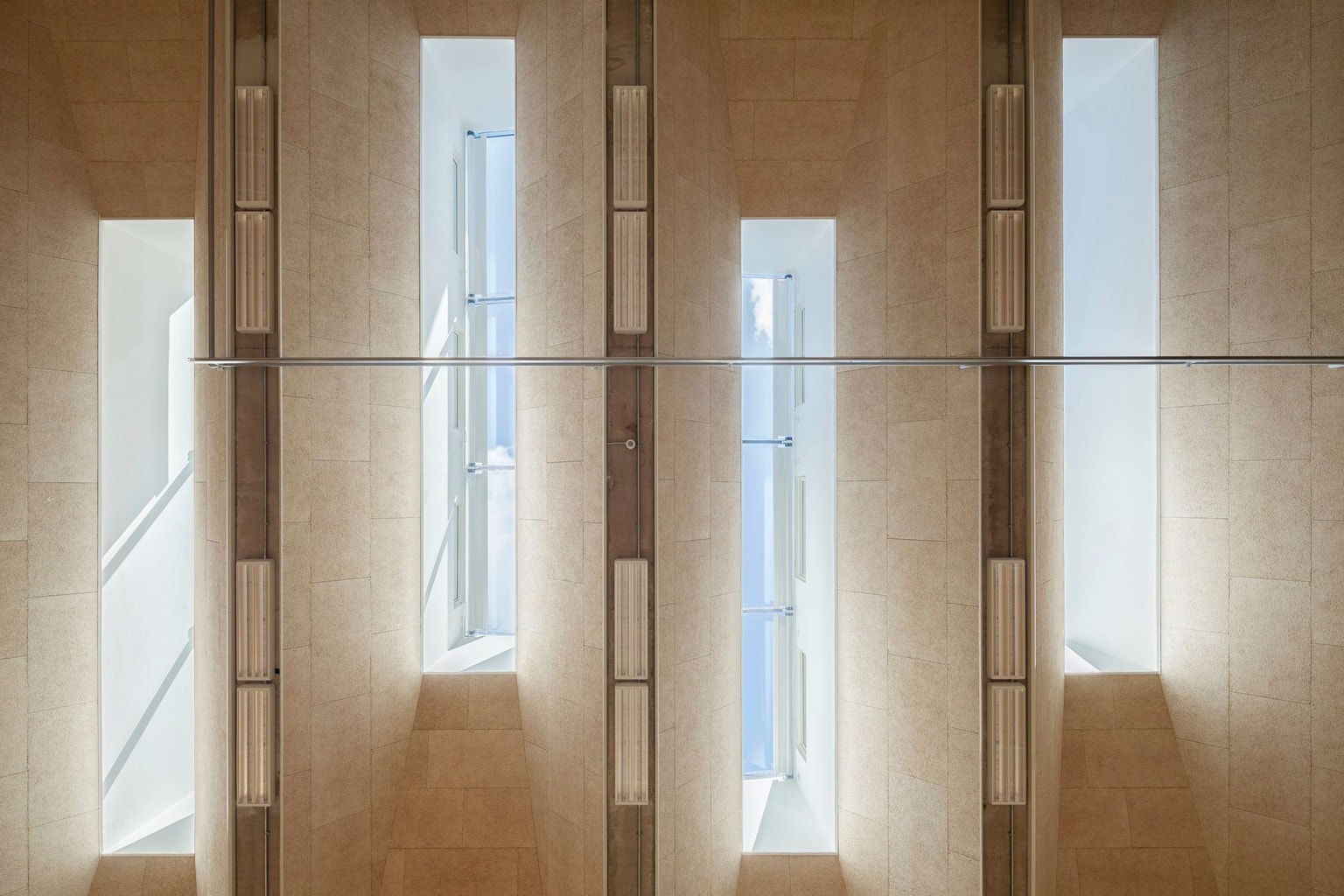
Related Links
The vertical campus
Jonny Day explores how a vertical campus model could offer a new blueprint for MENA's transnational education.
The regeneration game
Nestled across the Mersey from Liverpool, The Wirral holds a world of potential waiting to be unlocked.
Mass timber midrise
Wayne McMillan describes how to harness design innovations in timber to create healthy, high performance, green buildings.
A learning oasis in the city
Amy Whitehead explores a solution to improve and enliven a city using existing buildings and infrastructure
