Westbend Residences tops off: A milestone for mid-rise living in Toronto
Located steps from High Park, Westbend Residences has officially topped off, reaching a major construction milestone for this mid-rise, mixed-use condominium in Toronto’s west end.
Designed by BDP Quadrangle for Mattamy Homes, the 13-storey condominium introduces a new benchmark for sustainable and contextual design. It responds thoughtfully to Toronto’s evolving mid-rise guidelines, embracing a continuous, urban form rather than conventional angular setbacks. Tactile, light-coloured brick panels at the podium are complemented by subtly faceted dark metal panels in the tower, creating dynamic light reflections. This inversion of the typical dark-base/light-top scheme brightens the pedestrian experience and reinforces a welcoming public realm.
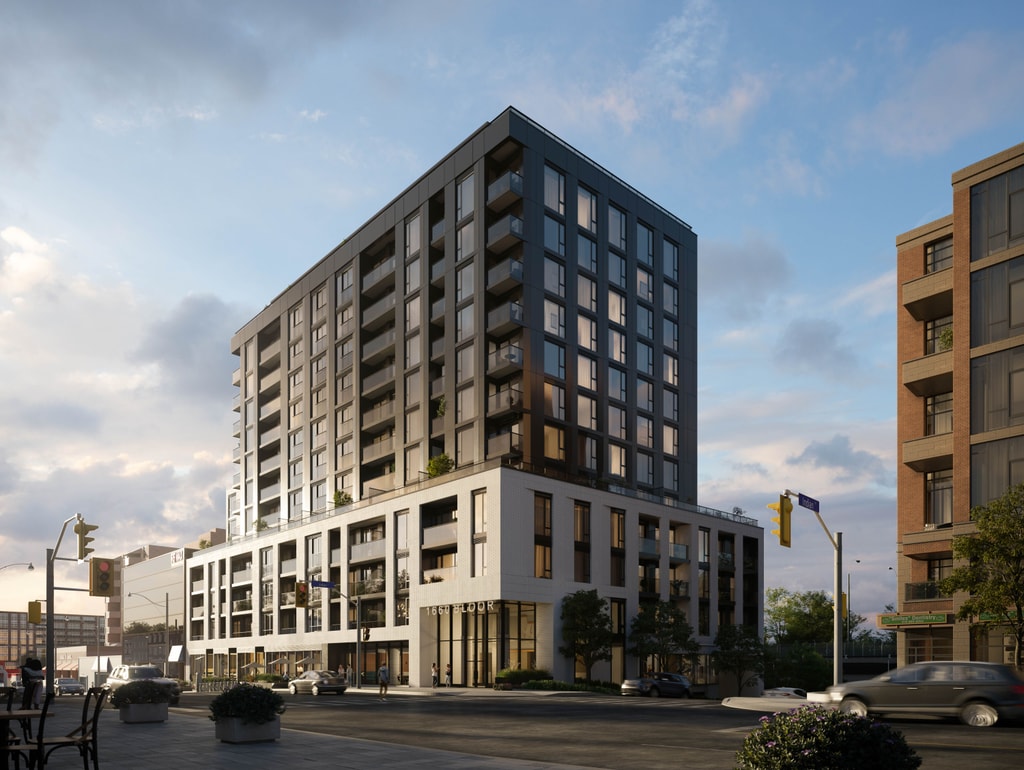
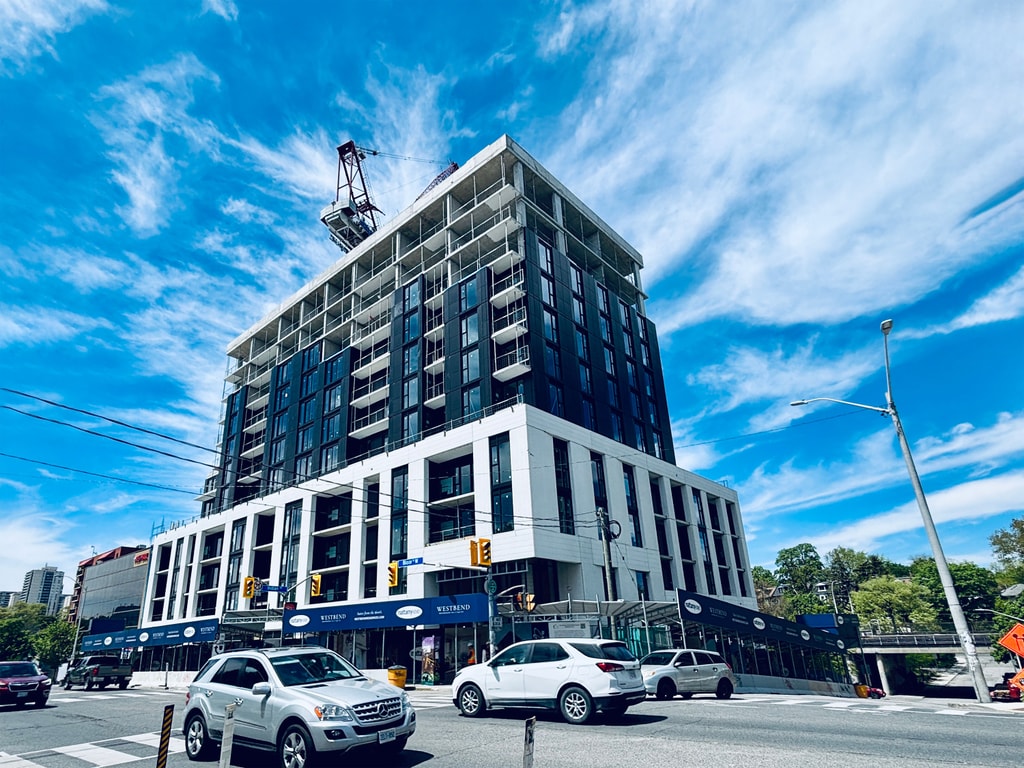
With sweeping views of Lake Ontario and High Park from its south-facing suites, the building is carefully oriented to celebrate its surroundings. Retail space at grade activates the street edge, while interior spaces have been envisioned as a seamless extension of the architecture, creating a cohesive and human-centred environment.
Targeting Tier 2 of the Toronto Green Standard, Westbend will incorporate a geothermal system, thermally broken balconies and an 80% green roof. Early modelling suggests the building will achieve a 50 TETI rating—positioning it as one of the city’s most sustainable new residential developments.
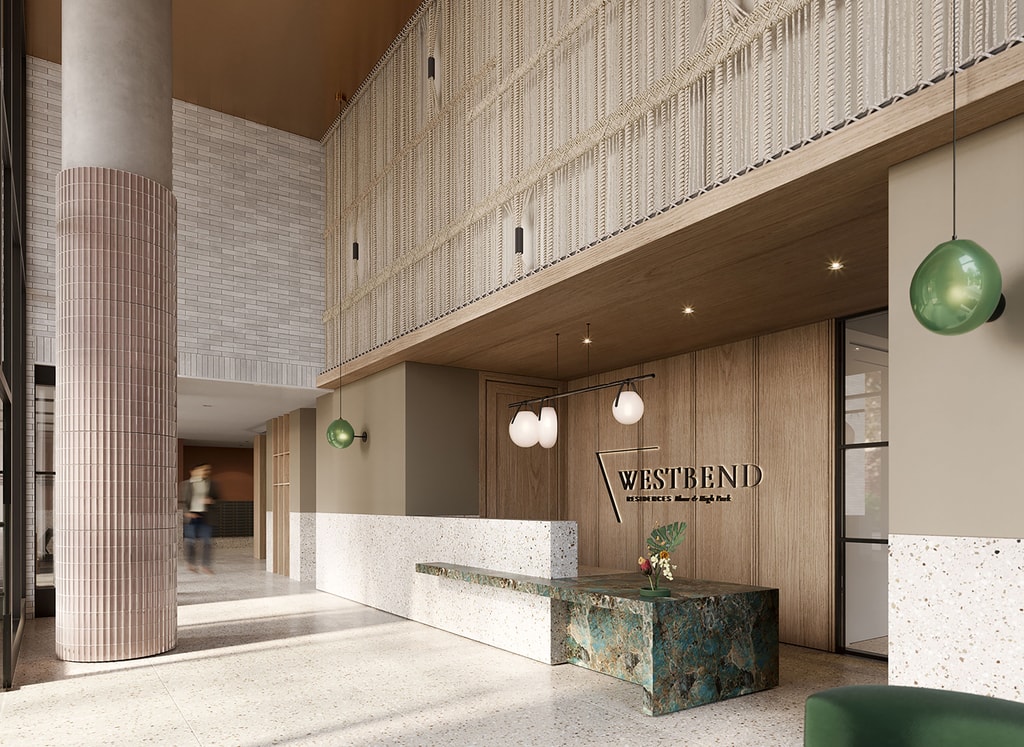
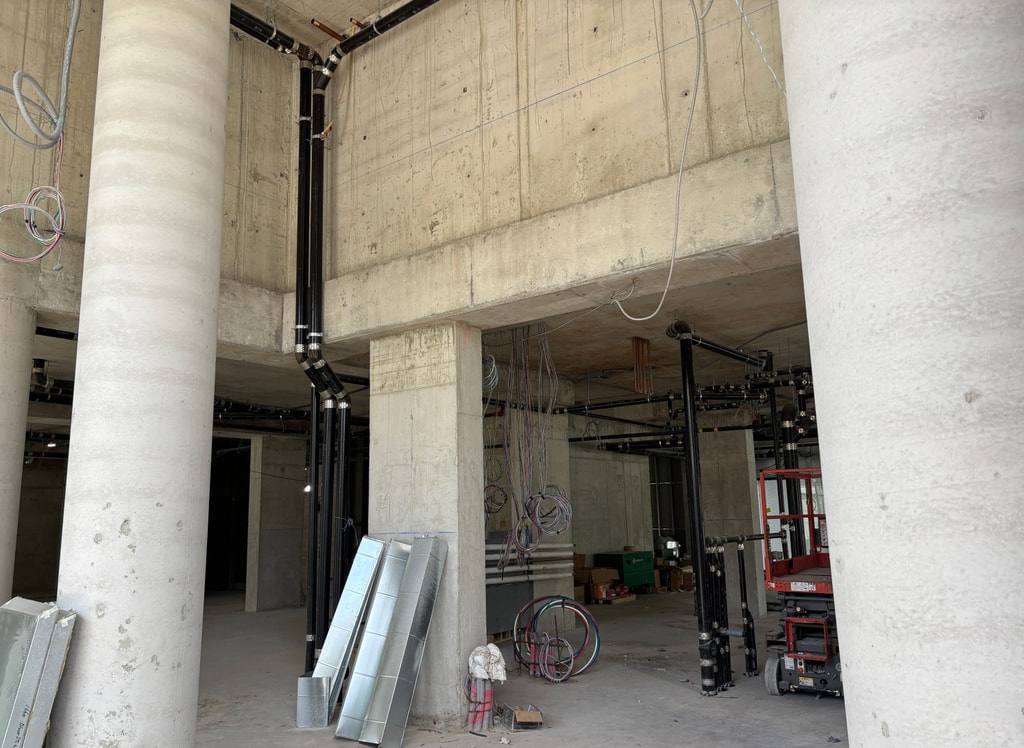

“Westbend is a strong example of how thoughtful design can elevate mid-rise living. By working with the site’s natural slope and prioritizing environmental performance from the outset, we’ve created a building that feels rooted in its context and responsive to the city’s future.”
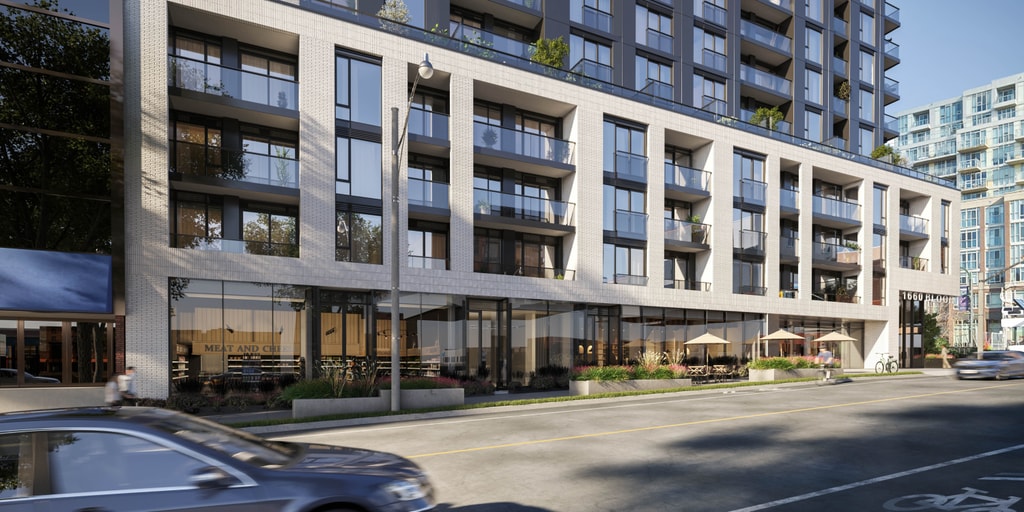
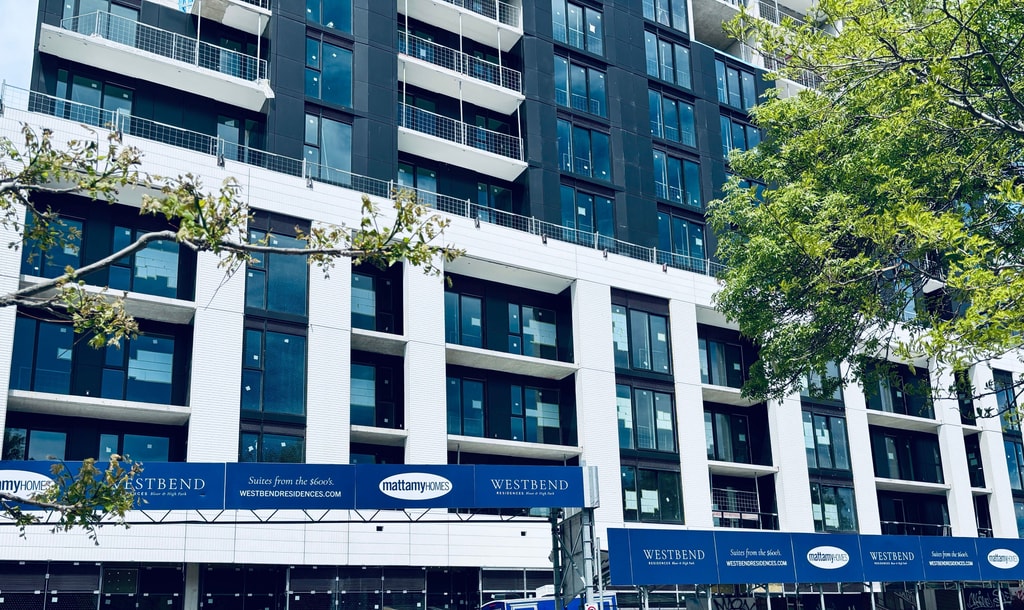
As the building moves toward occupancy, Westbend stands as a testament to integrated design, environmental stewardship and the evolving identity of Toronto’s Bloor West neighbourhood.