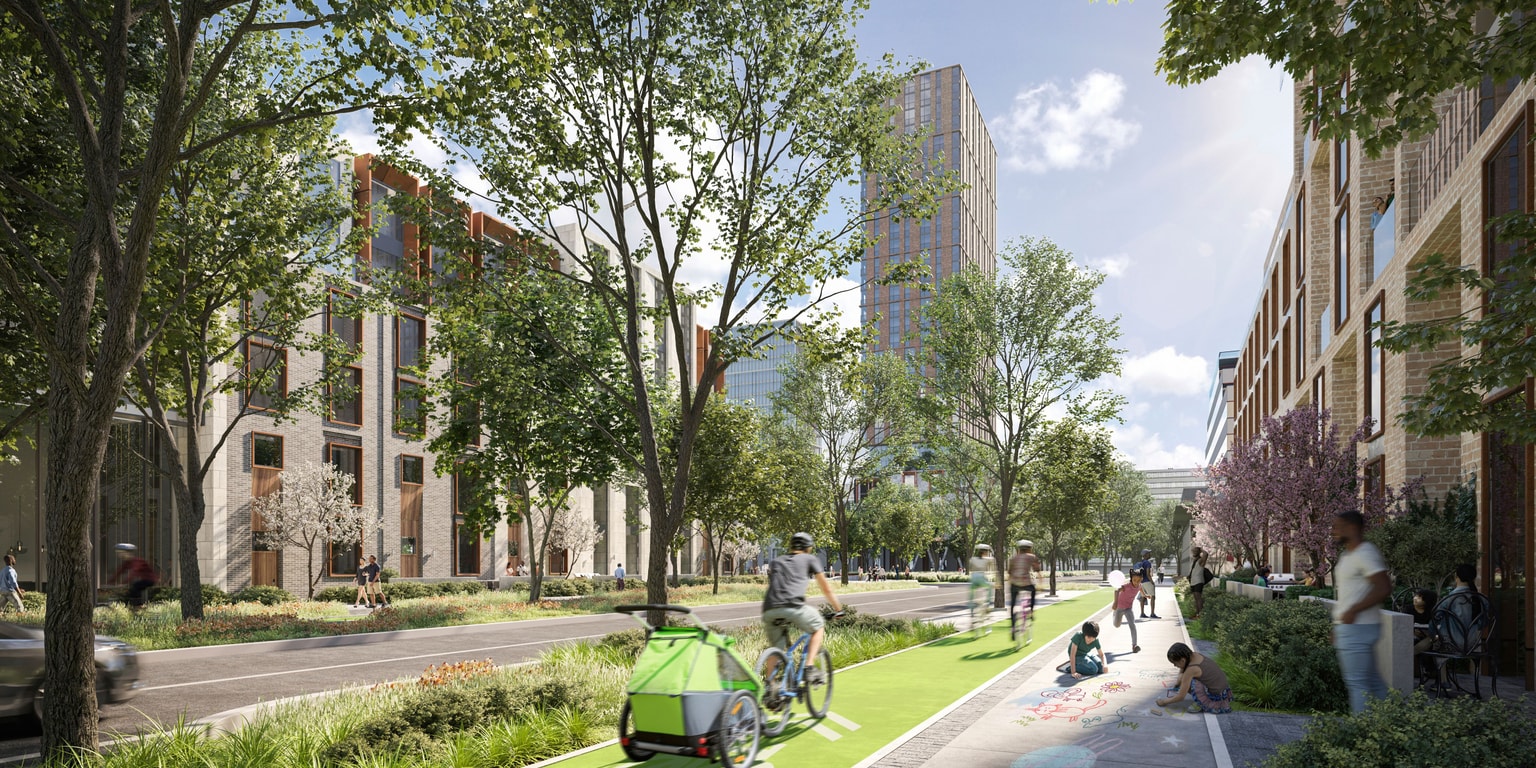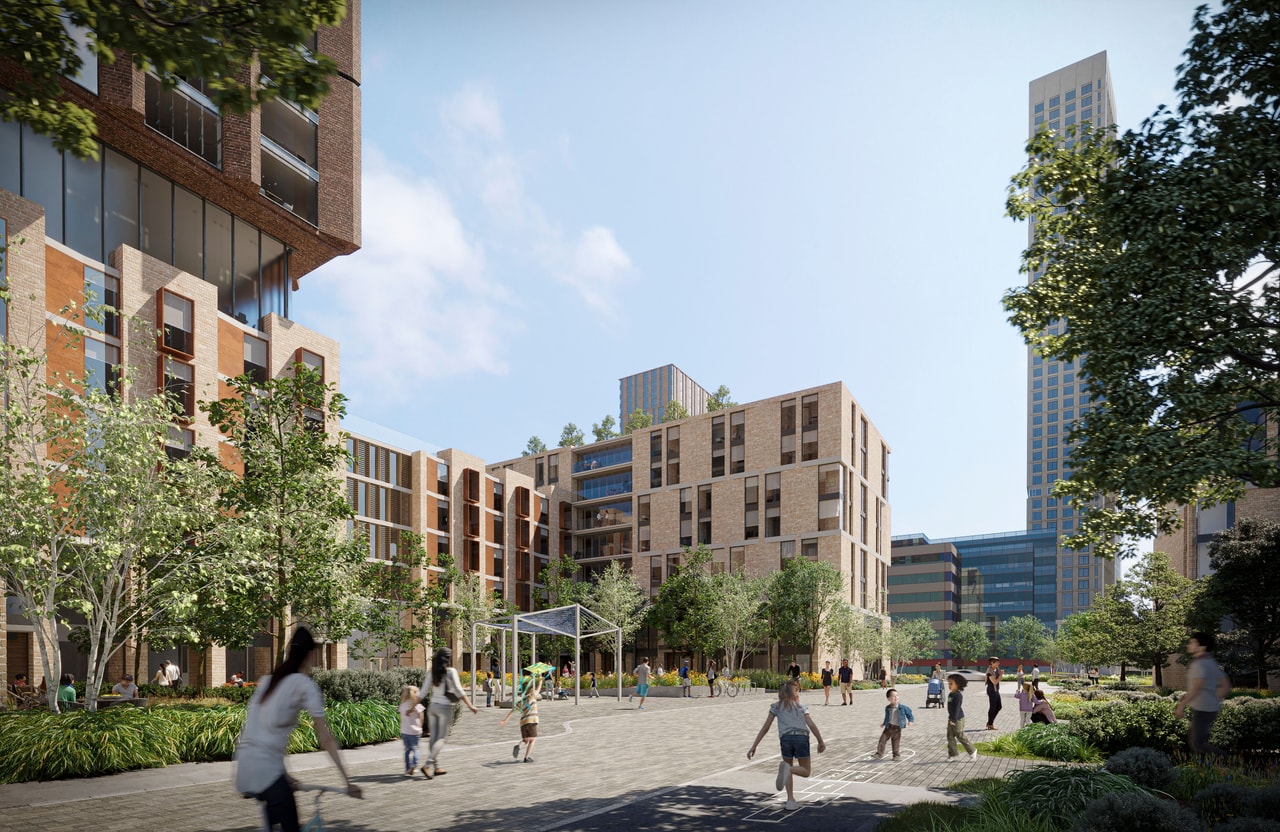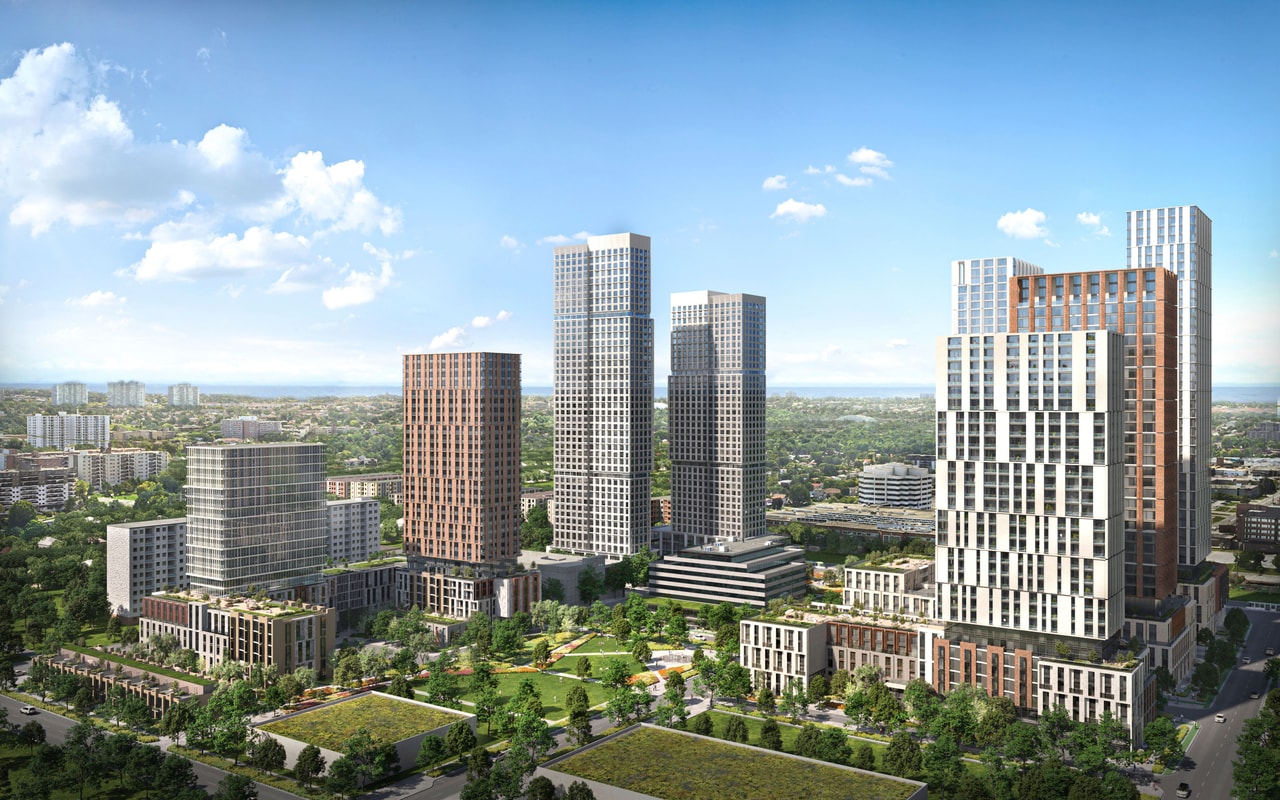Project.
2200 Eglinton Master Plan
- Location
- Ontario, Toronto
- Client
- DREAM
- Expertise
- Urban Design
- Size
- 48 storeys



2200 Eglinton is a master plan in Scarborough that is designed as a model mixed-density urban community and will establish the new Golden Mile Boulevard steps away from a new LRT station.
This master plan will create a destination street with residences and retail encompassing. It contains four new blocks of mixed-use buildings with a range of typologies and uses with a maximum height of 48 storeys and approximately 3,400 units.