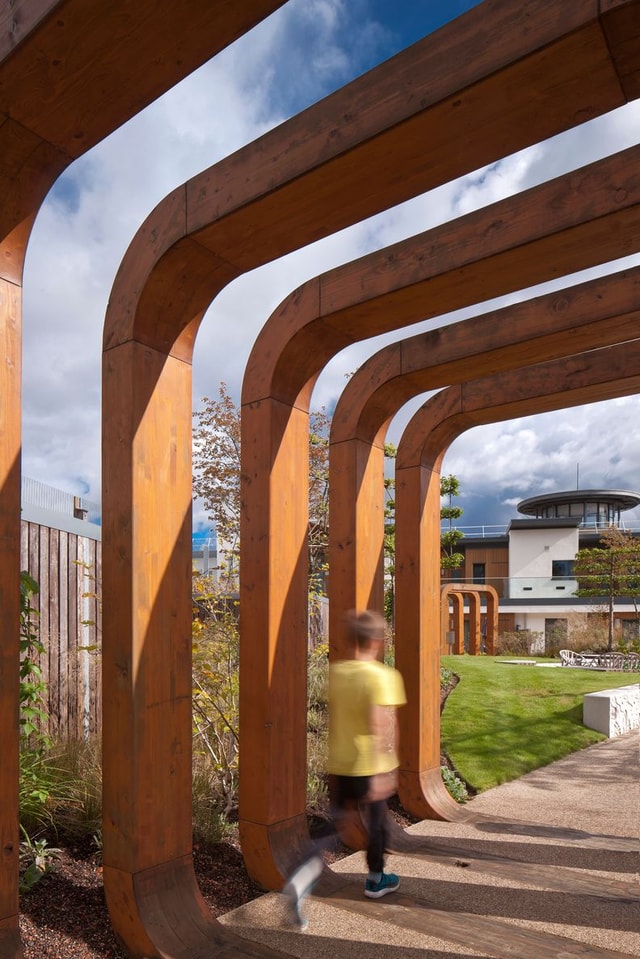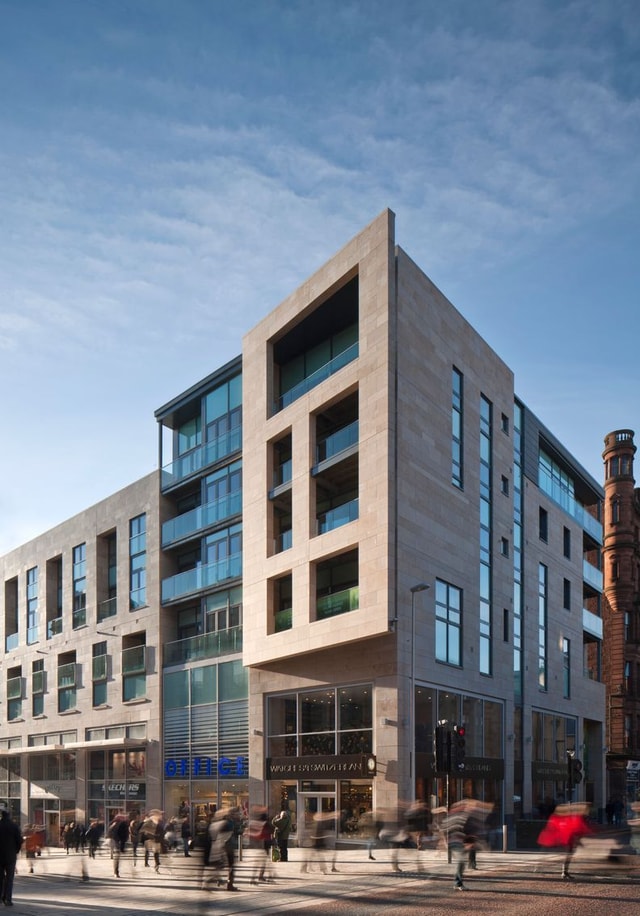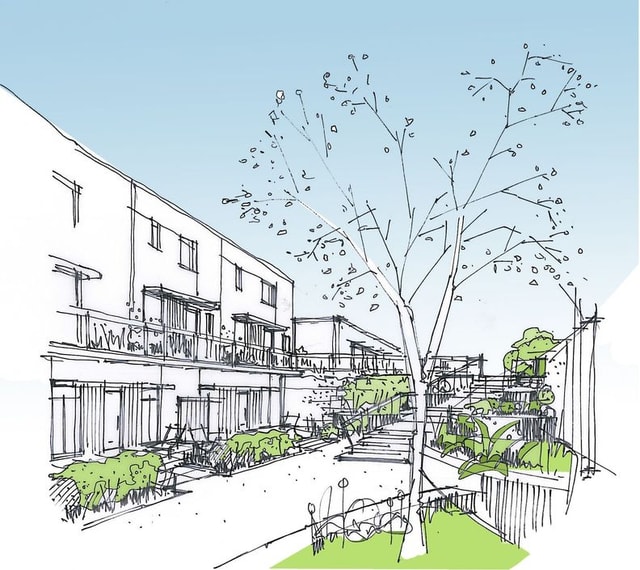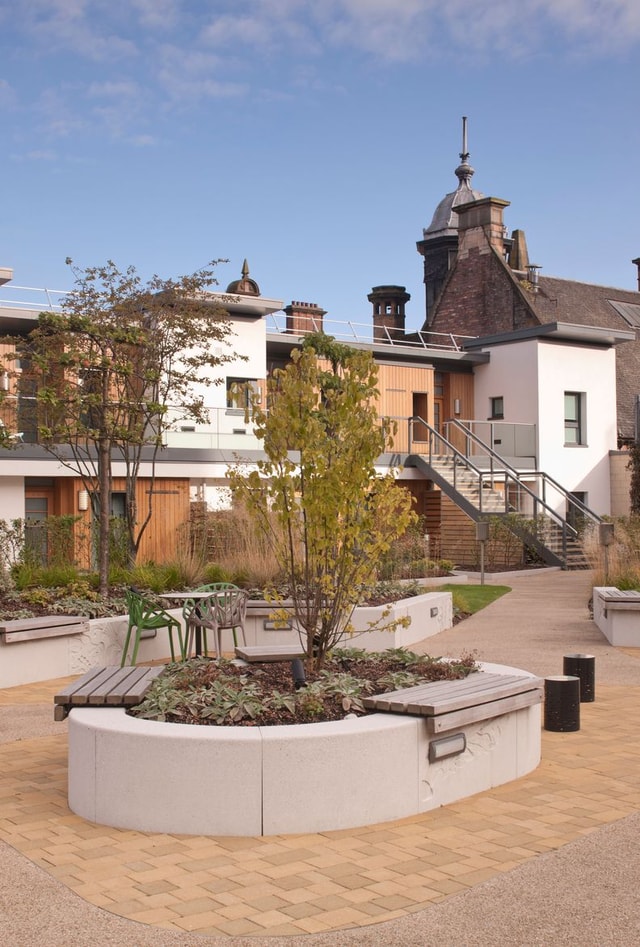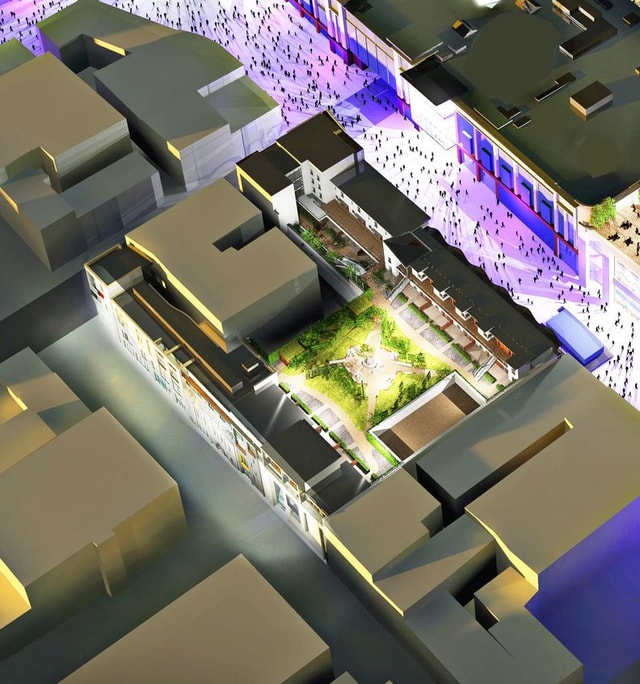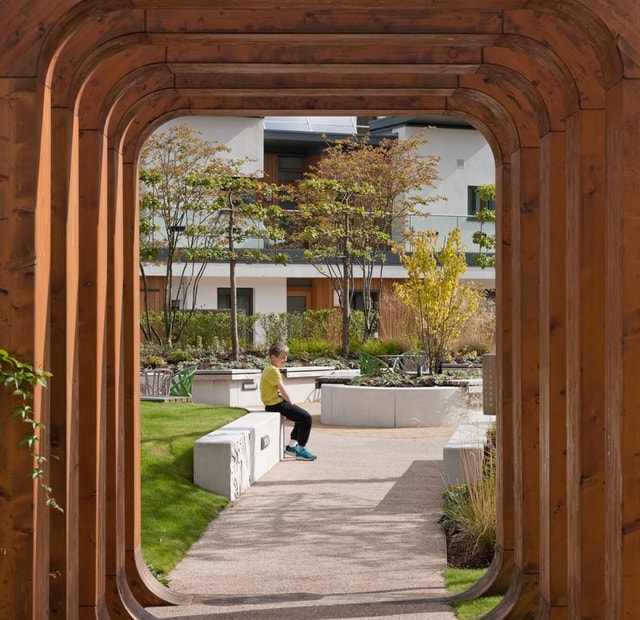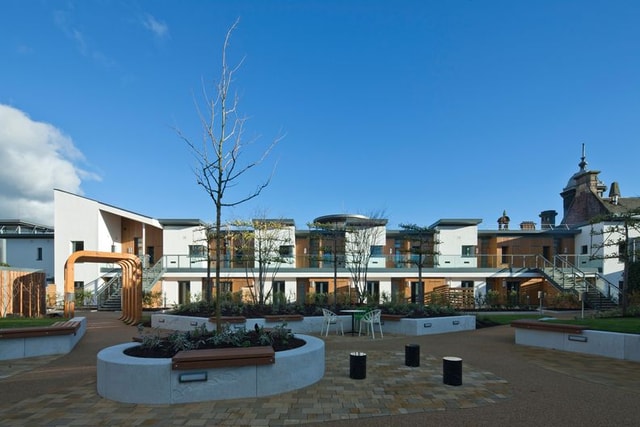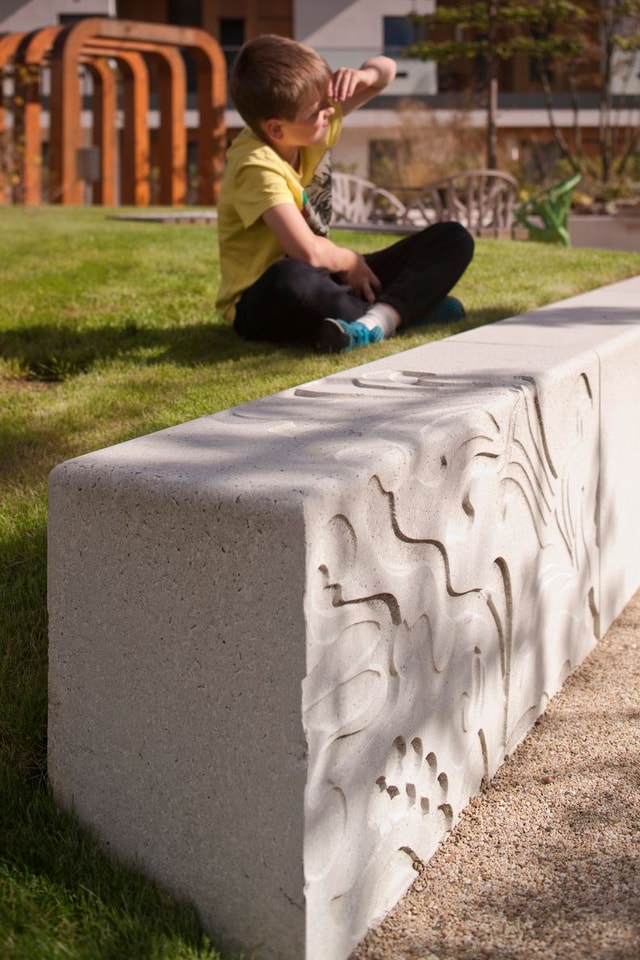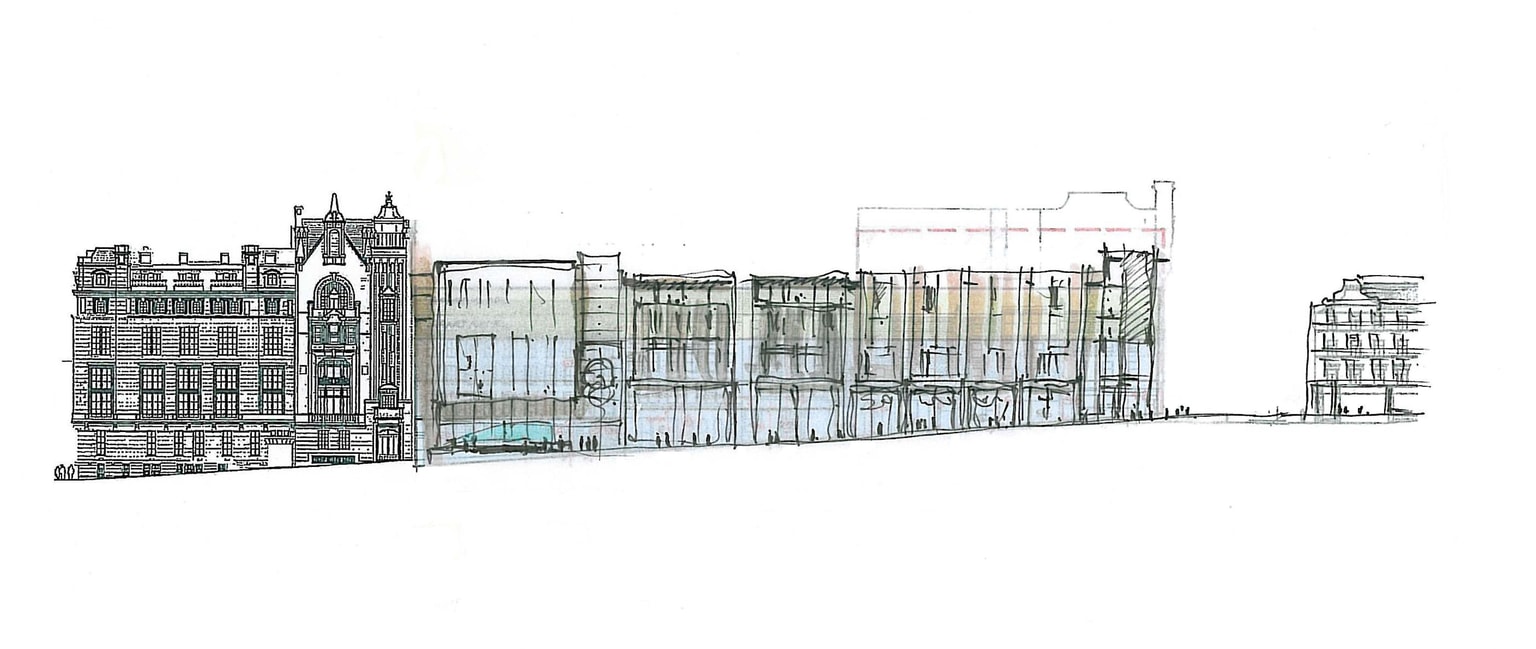Buchanan Gardens
- Location
- Glasgow, UK
- Client
- Land Securities, Balfour Beatty Construction Ltd
- Expertise
- Architecture
- Interior Design
- Landscape Architecture
- Sustainability
- Completion
- 2013
- Size
- 5,000 sqm
The Buchanan Gardens development lies at the northern end of Buchanan Street in the heart of Glasgow's prime retail quarter.
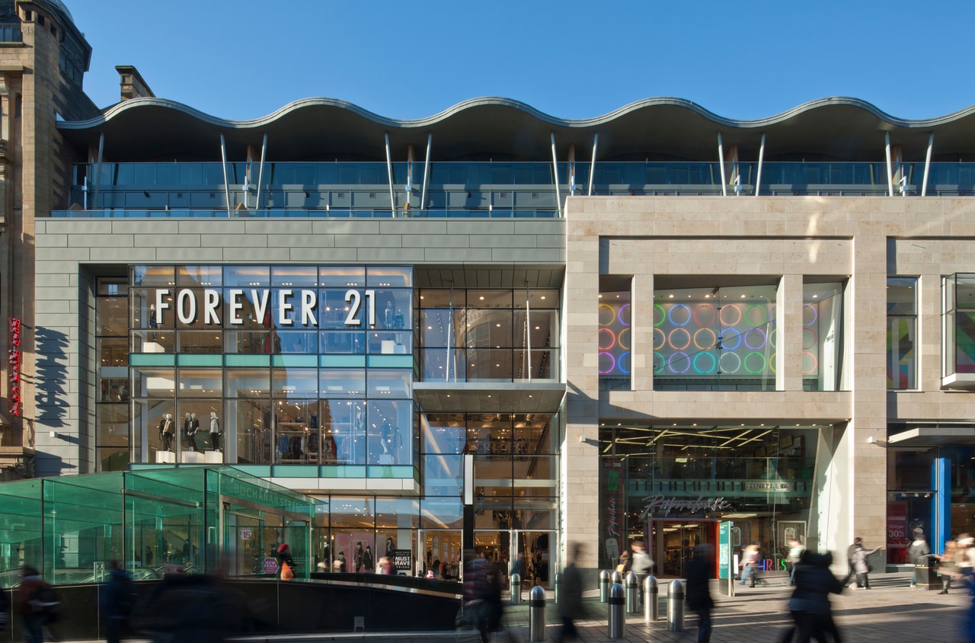
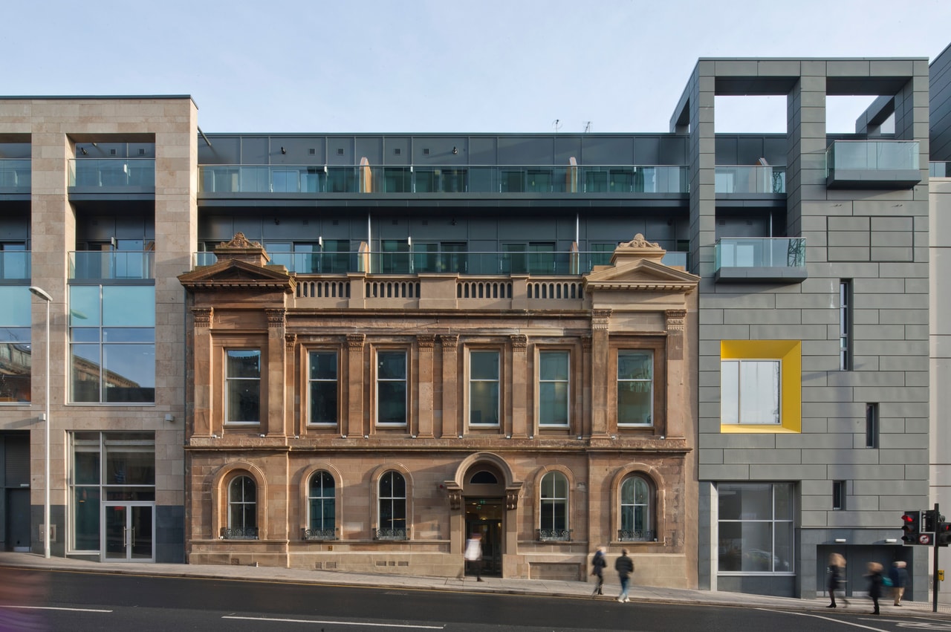
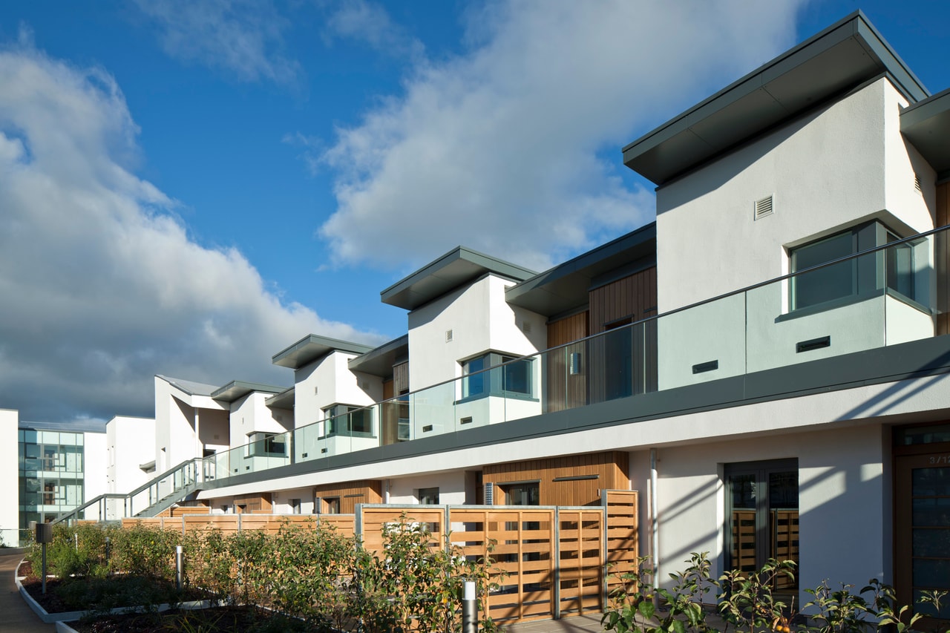
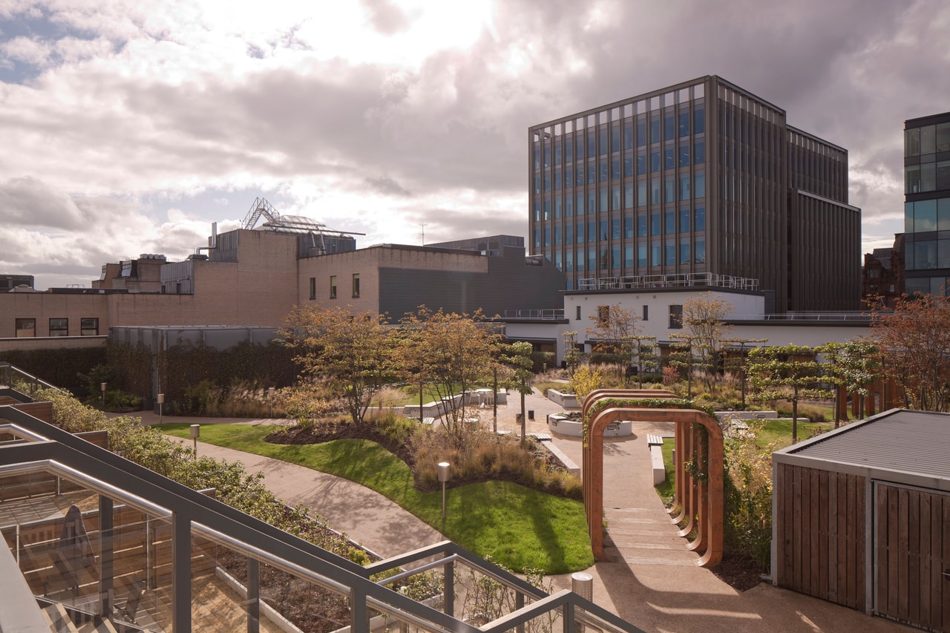
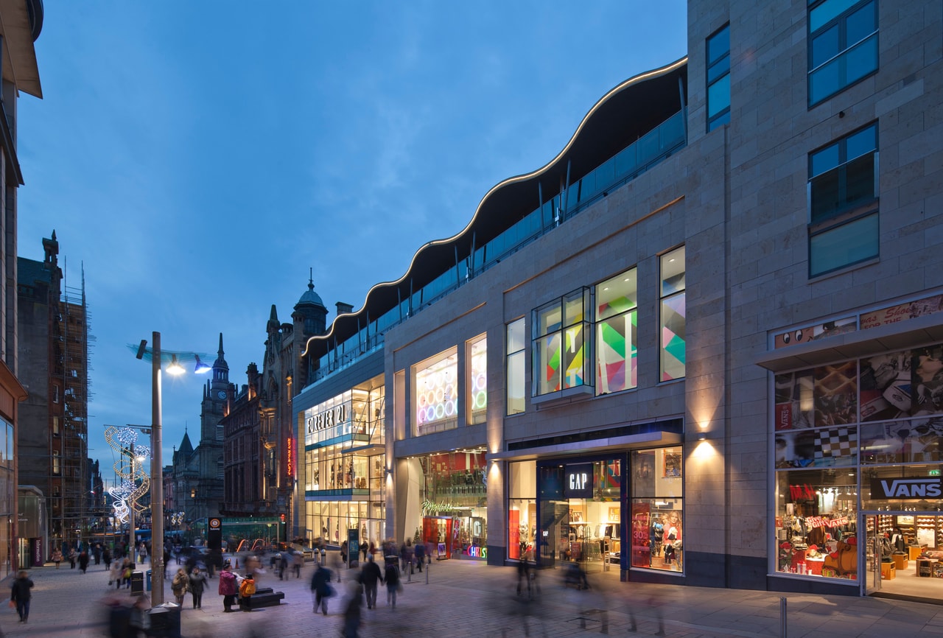
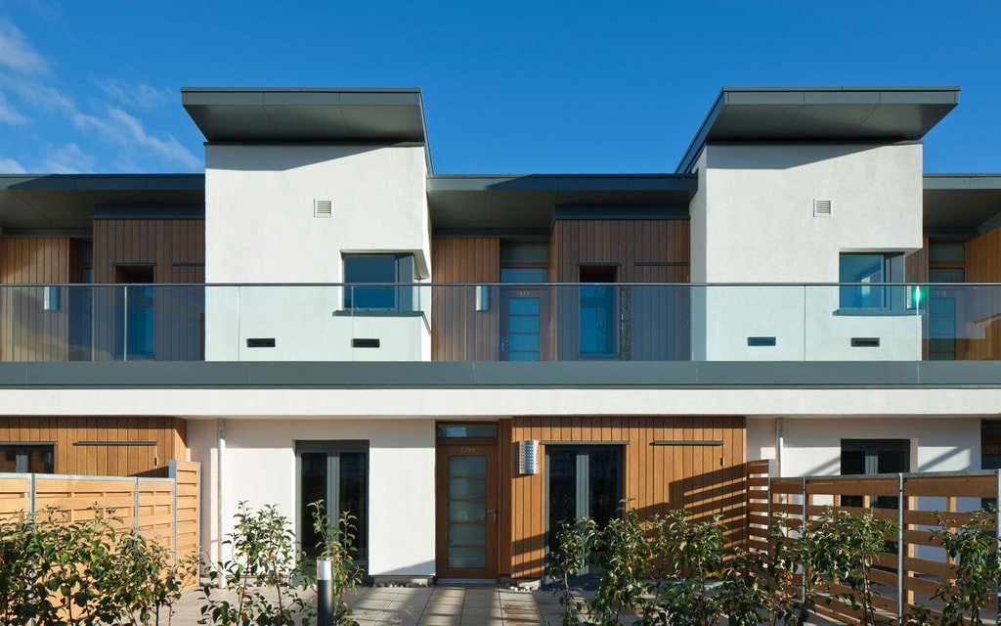
Occupying an area of 5000m2 the design aims to respond sympathetically to its surrounding context whilst creating a strong, contemporary solution rich in form and detail. The project, for Land Securities, is a mixed development comprising 11,400m2 of retail with 49 residential units above. Nine retail units, of varying sizes provide active street frontage around the block. The residential units range from one bedroom flats to three bedroom duplexes, with a rooftop garden providing a calm, contemplative space in the heart of the city.
Buchanan Gardens was designed as an ‘oasis in the city’ with an innovative residential development over a strong retail foundation. The 49 bespoke apartments offer contemporary living, while the sky garden creates a haven of peace and tranquillity in the heart of Glasgow. The eco-home project includes a resident’s gym, private lounge, locker facilities, cycle storage and a bio-diverse communal garden.
There are retail units of varying sizes facing onto Buchanan Street. On West Nile Street, a listed façade is retained and forms the entrance to the residences. The principle public façade is Jura Limestone, which forms the frame for zinc cladding and stainless steel facings.
