London South Bank University Hub
- Location
- London, UK
- Client
- London South Bank University
- Expertise
- Acoustics
- Lighting
- Sustainability
- Completion
- 2022
Part of the major transformation of the Elephant and Castle campus for London South Bank University (LSBU).
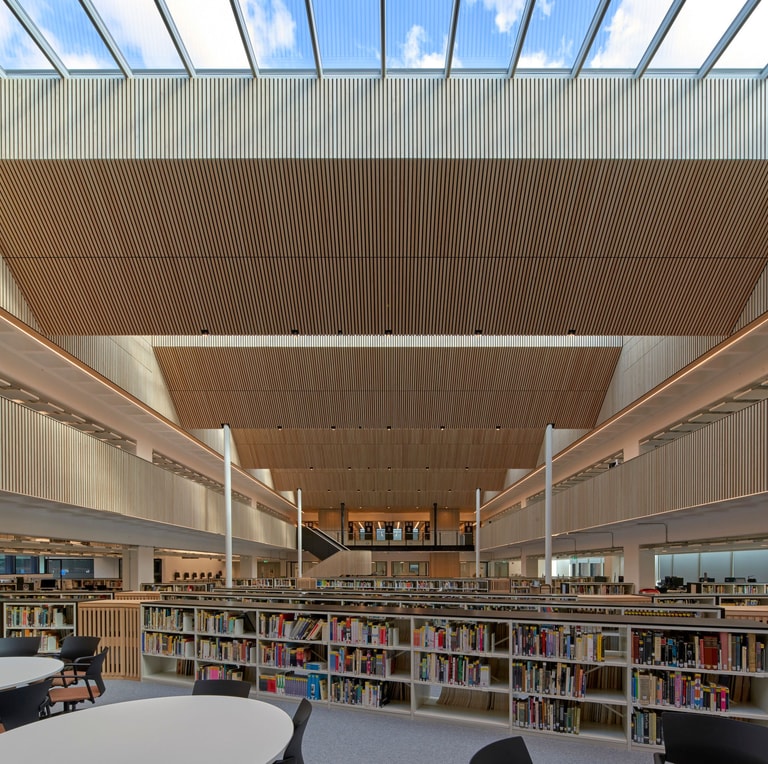
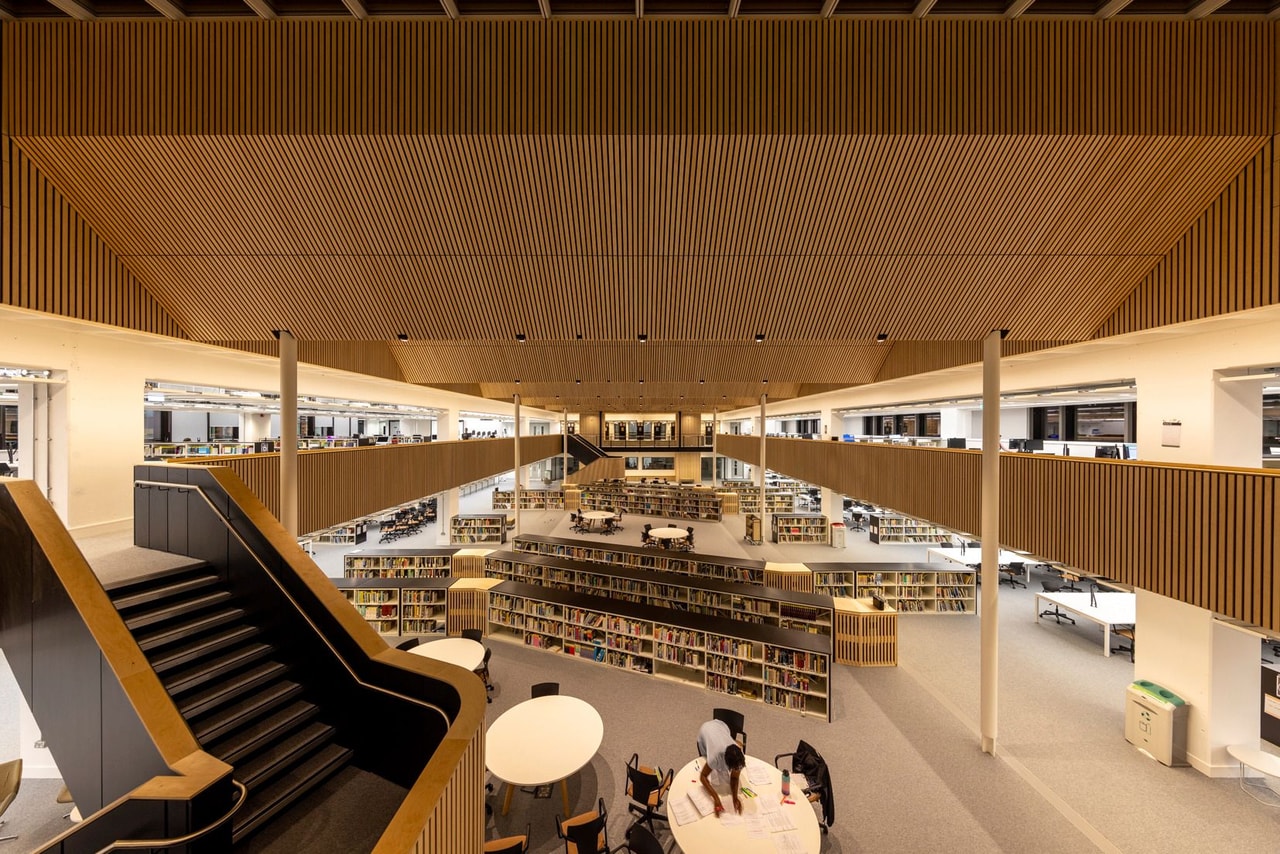
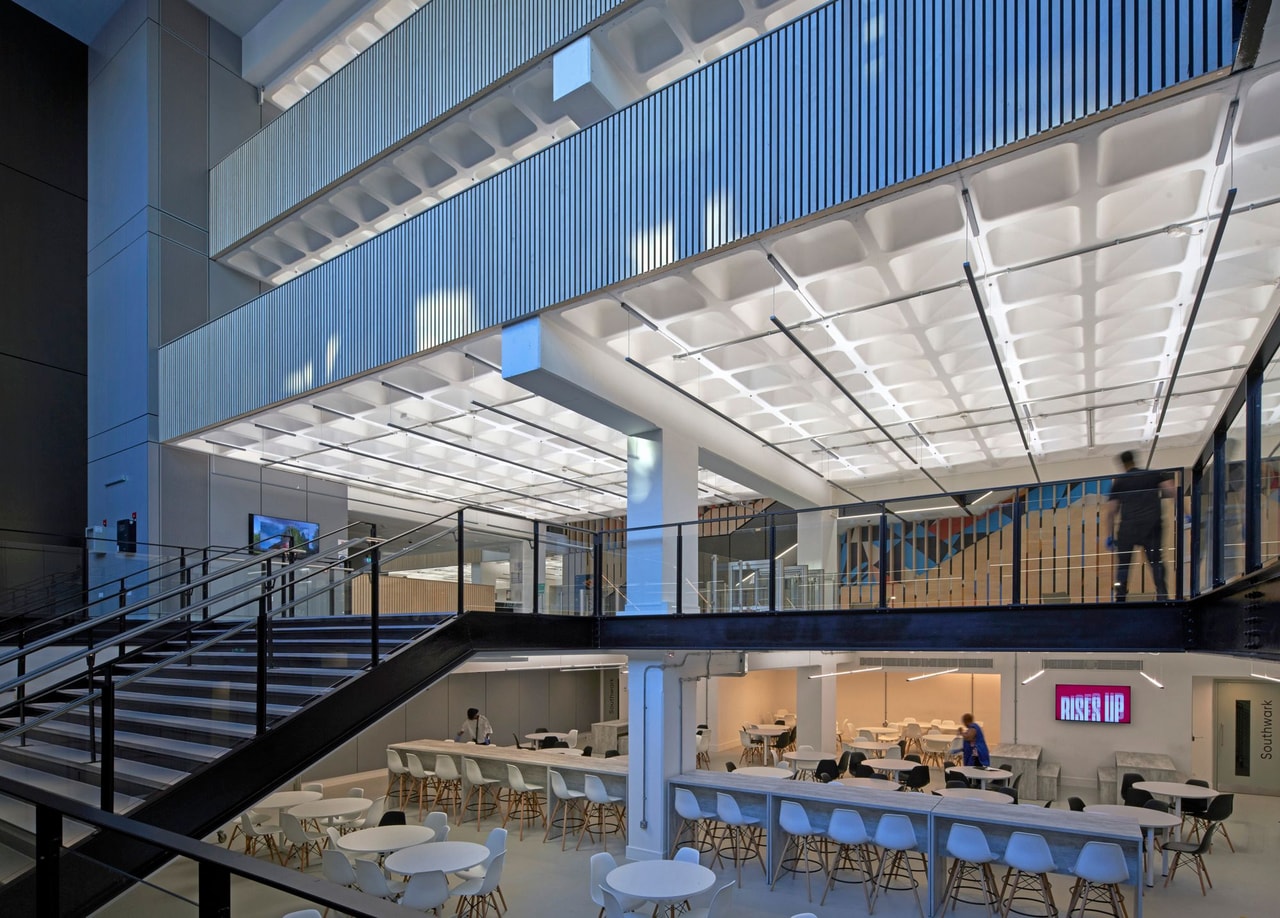
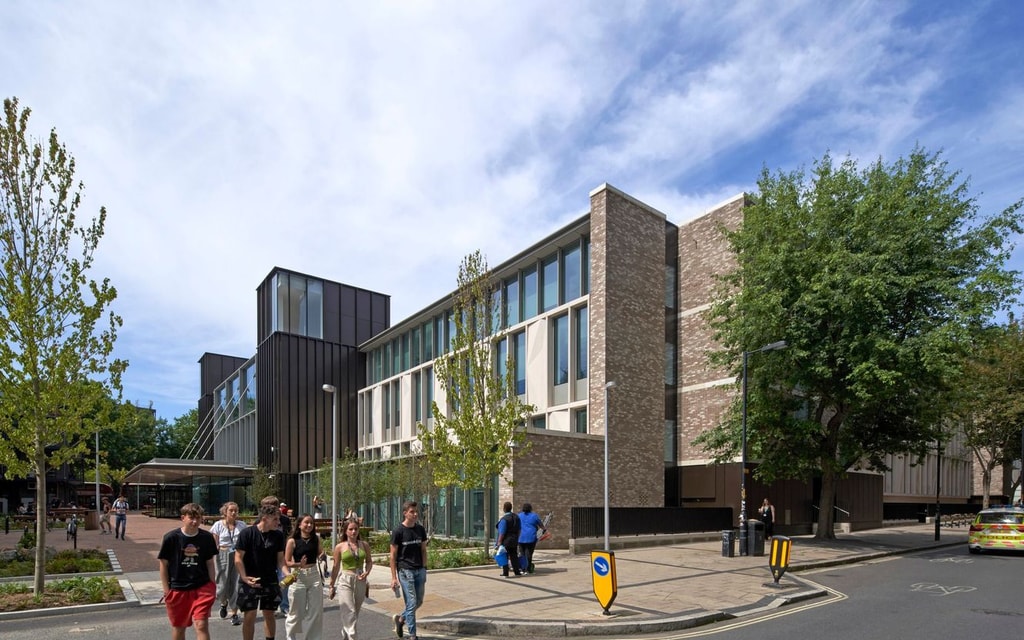
This complex refurbishment and remodelling substantially increases the provision of flexible teaching and learning space for the university in the heart of the campus. The major refurbishment to an existing 1970s building removes many of the internal walls converting the cellularised teaching and office space into an open plan library, student skills and department specific teaching space whilst retaining some of the existing spaces such as the sports hall, lectures theatres and media studio. The façade has been significantly upgraded providing both improved thermal performance including solar glare control, and improved acoustic performance, which is critical on the noisy London Road façade.
The acoustic design had to consider sound insulation, external noise ingress, building services noise and room acoustics. A key challenge was controlling external noise ingress, as the site is on the busy London Road. The new façade provided the opportunity to incorporate the necessary acoustic performance requirements to protect internal spaces from external noise, particularly the main open-plan library. Extensive acoustic modelling of the open-plan library areas and lecture theatres was carried out to advise on room acoustics and comfort, specifically the location, quantum and performance of acoustic finishes. It was also important to ensure noise from building services was controlled. Detailed calculation and modelling of the retained structural waffle slab was undertaken to inform airborne sound insulation and to make enhancements to achieve the criteria.
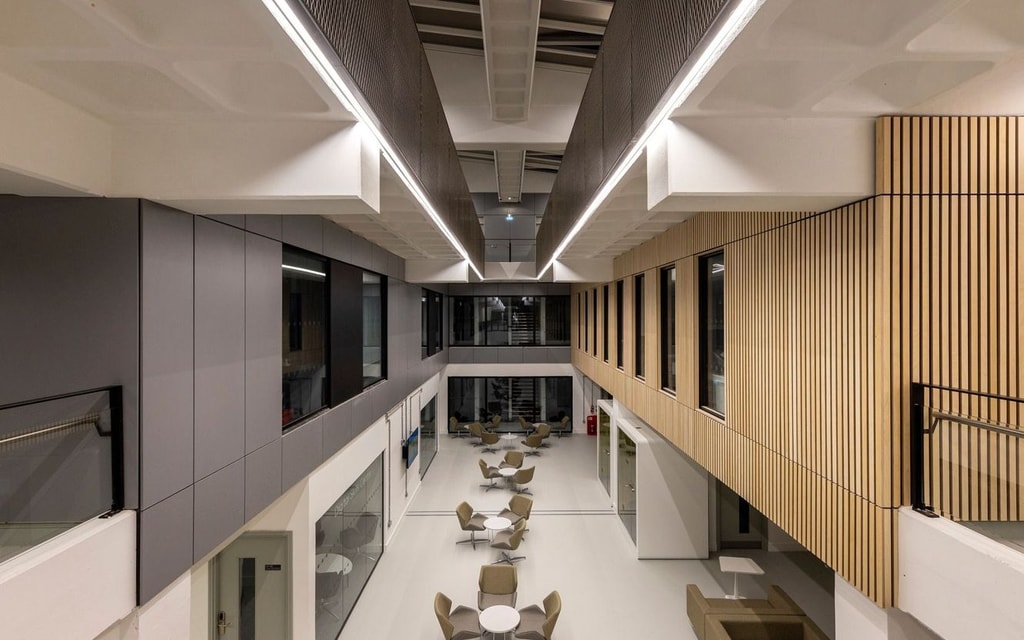
The building services systems have been designed to be compatible with the estate wide systems and maintenance strategies, using LSBU design guidelines. Simple robust design solutions have been implemented throughout the building; mechanical ventilation is provided for the majority of spaces with minimum fresh air supplemented by space heating and cooling.
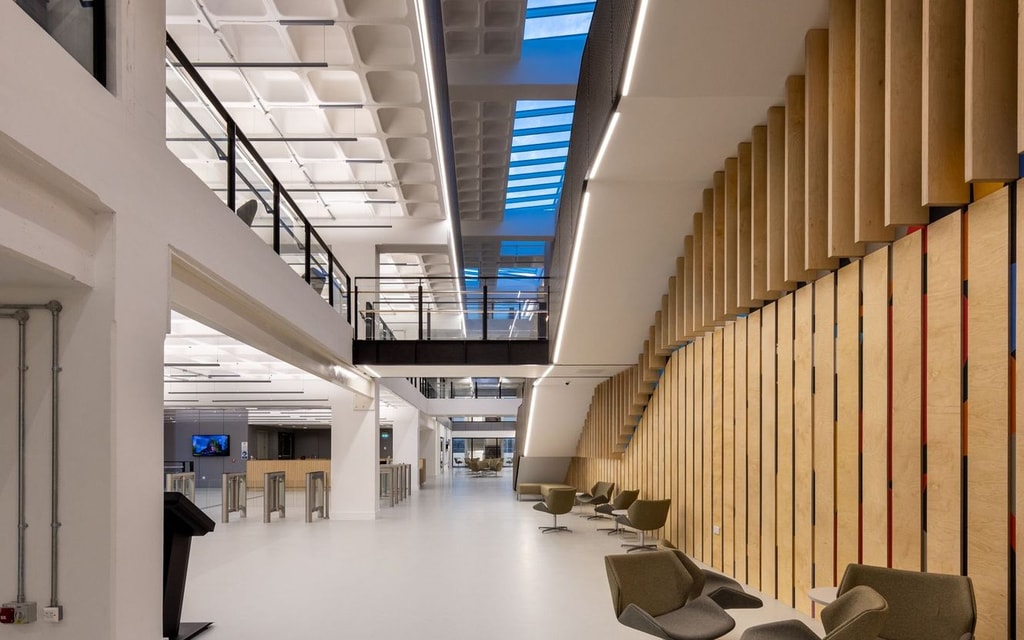
The lighting design complements the architecture with minimal intervention, providing bright soffits, particularly in areas where daylight is low. The waffle slabs, exposed in many areas, form an integral part of the lighting strategy. A custom suspension luminaire projects 100% indirect light to the slabs from a slim profile. This enhances the perception of spaciousness and, through inter-reflection, provides the required illumination. The lit effect is calm and blends well with daylight, with excellent light uniformity to walls, soffits and floors. Warm white light was used throughout the library areas to the wood cladding to differen-tiate the space from other parts of the building. All luminaires are fully dimmable and controlled in response to occupancy and daylight.
BDP’s town planning team gained full planning consent for the redevelopment in 2019. Our planning strategy also looked to address an existing Section 106 legal obligation requiring the University to provide community sports provision from the building, which would be interrupted by the construction period. We successfully negotiated a variation to this obligation, with the University obtaining replacement facilities to avoid interruption of this local service to its students and the community. We also obtained planning permission for temporary lecture theatre facilities to ensure continuity of teaching during construction.