Manchester Town Hall Complex Transformation Programme
- Location
- Manchester, UK
- Client
- Manchester City Council
- Expertise
- Acoustics
- Lighting
- Completion
- 2014
- Cost
- £90m
The much-loved Grade II* listed buildings have undergone a full refurbishment to meet modern environmental standards.
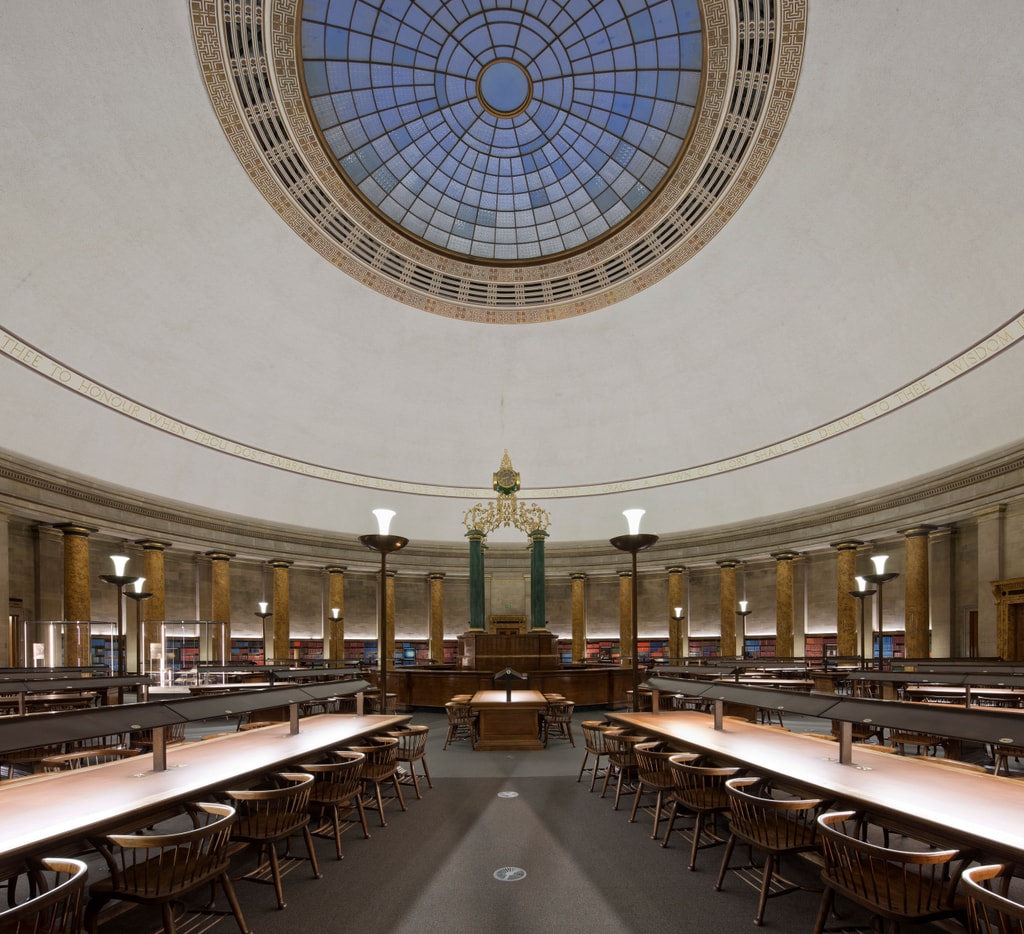
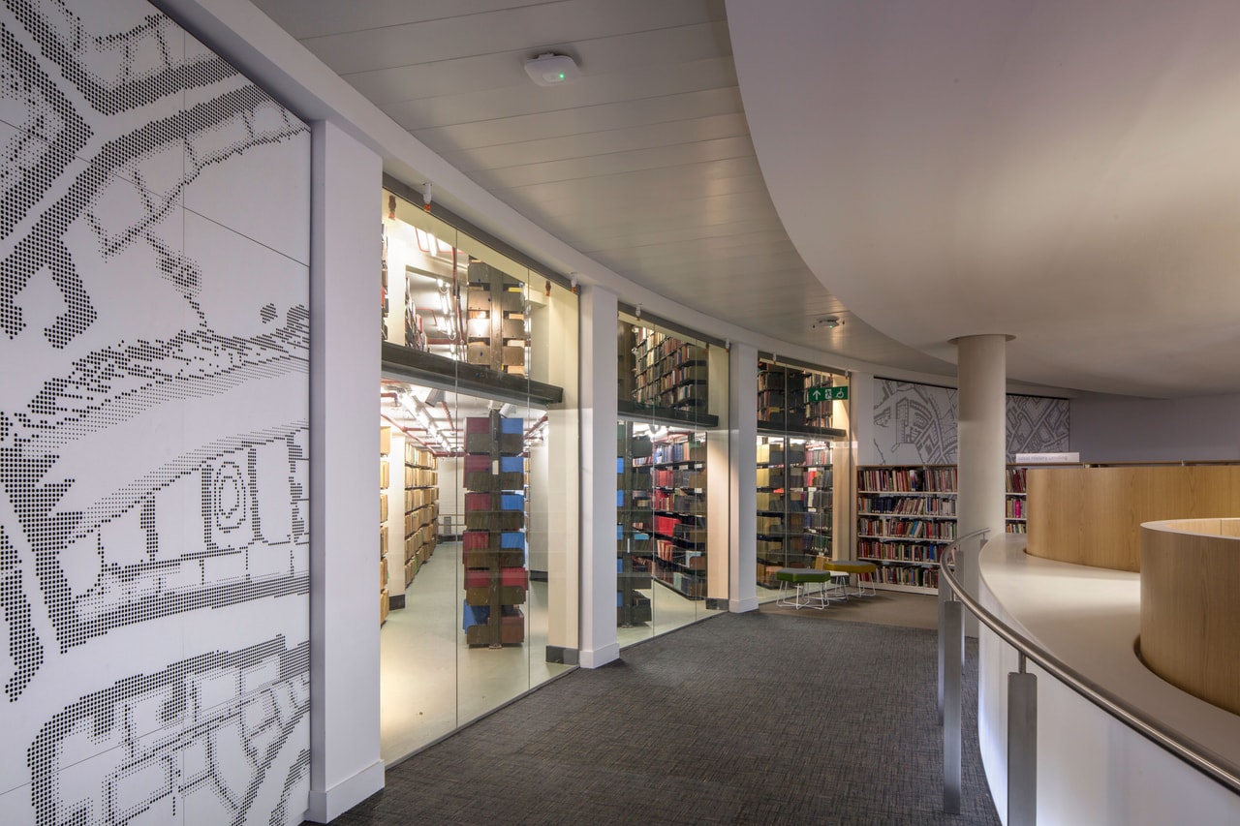
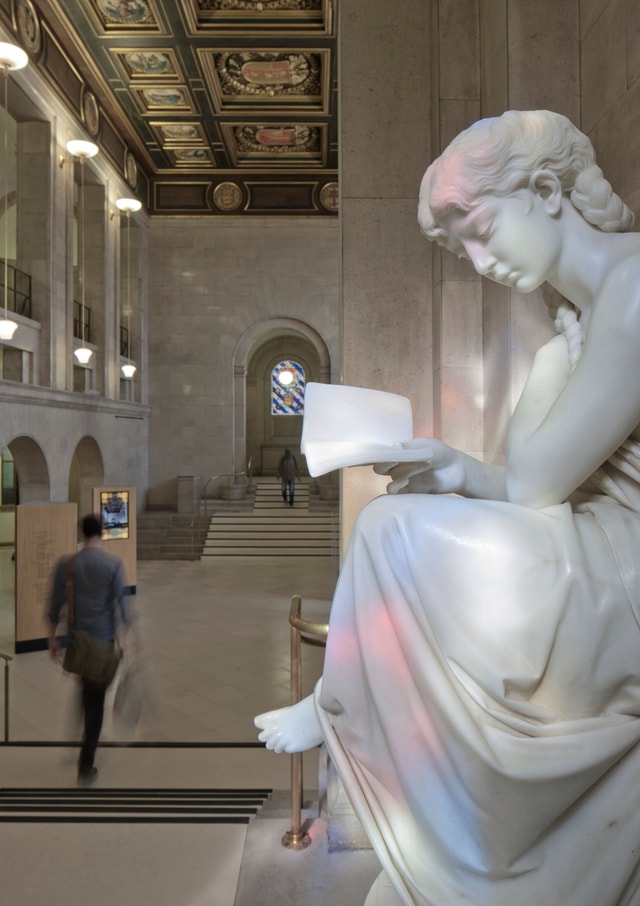
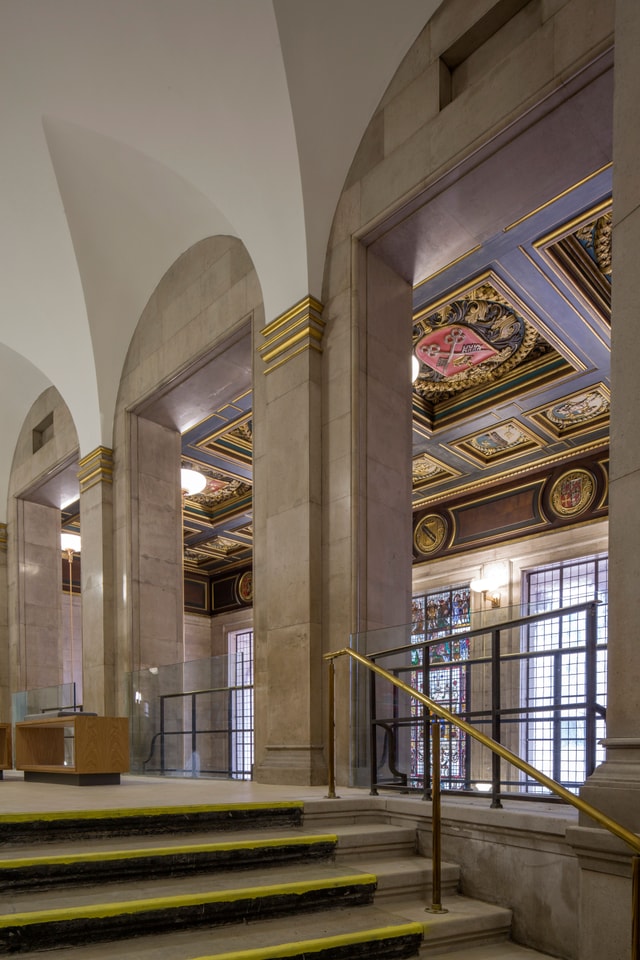
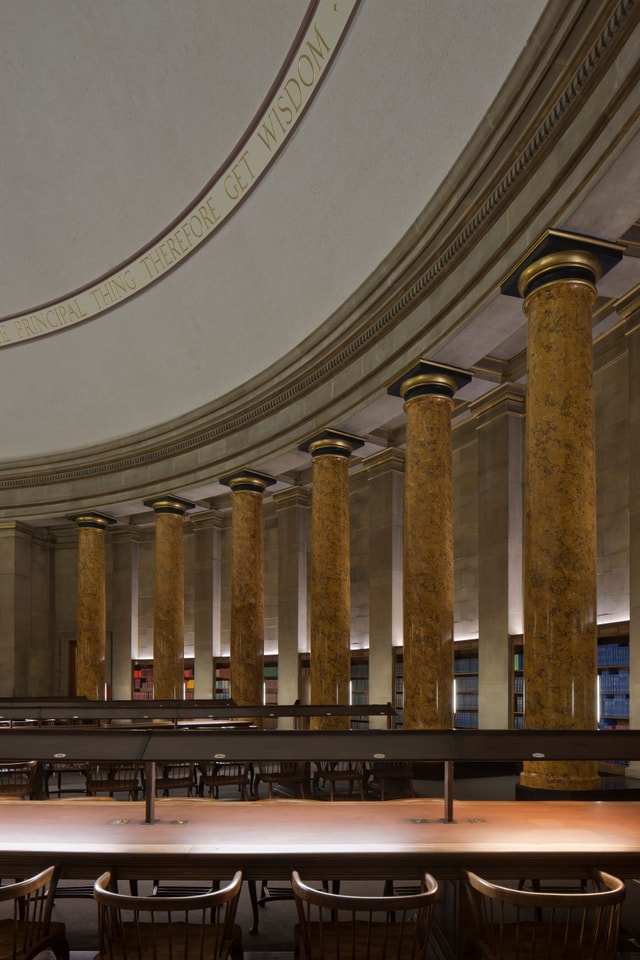
Manchester City Council commissioned us to provide environmental engineering consultancy for the Manchester Town Hall Complex Transformation Project (MTHCTP), a major refurbishment of two Grade II* listed buildings: the Town Hall Extension and the Central Reference Library.
The Central Reference Library, Manchester’s largest and most frequented library, combines traditional library functions with BS 5454-certified historic archives, exhibition space for historic films, and media-rich public facilities. The project aimed to create a vibrant, modern library while preserving the character of the original reading room, significantly increasing public access from 30% to over 70% of the building’s total area.
The Town Hall Extension, home to many of the council’s key functions, was originally designed as an exclusive, undemocratic space. The project’s vision was to transform it into an open, engaging, and collaborative workplace, fundamentally reshaping the way the council operates. Recognising that buildings influence how occupants interact, the refurbishment sought to modernise the 80-year-old structure while supporting a more accessible and dynamic working environment.
Our role focused on the design of mechanical, electrical, and public health services, with specialist input on lighting and acoustics and an emphasis on centralised energy generation. Coordinating new building services within such a unique heritage setting presented both challenges and opportunities, requiring a thoughtful balance between preservation and innovation.
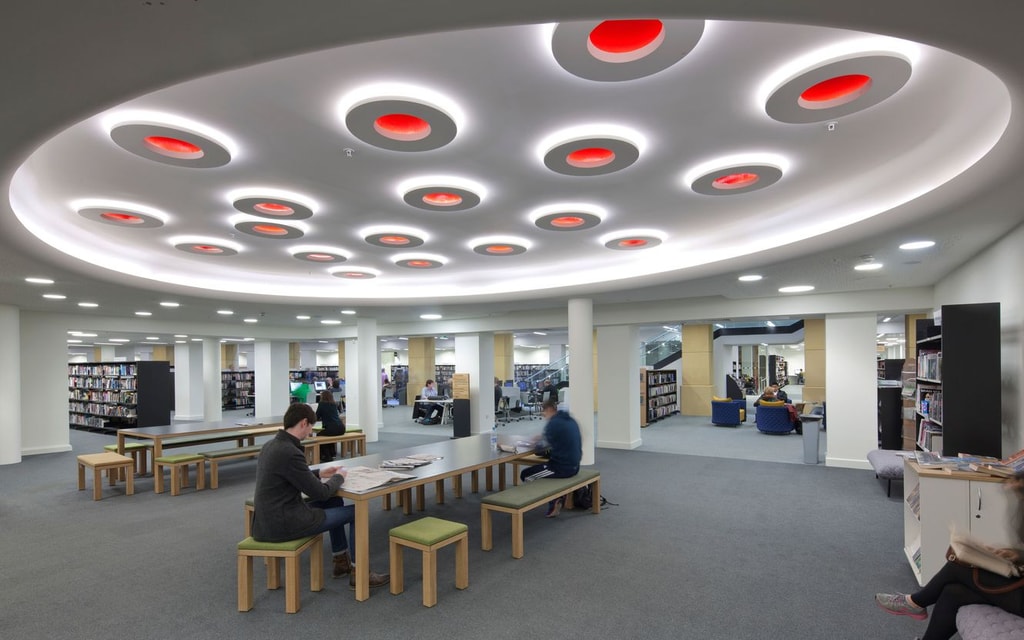
The Great Hall, a domed reading room on the first floor, posed a significant acoustic challenge due to its circular design, which created strong sound focus effects. At the centre, reflections were pronounced, while the room’s edges produced up to 11 distinct echoes per handclap.
Acoustic modelling, validated through precise measurements, guided the replacement of the dome’s reflective plaster with an absorptive alternative of similar appearance. Sound transfer between the lively ground floor spaces—cafés and exhibition areas—and the quiet reading room above was carefully managed. The central oculus was designed to balance natural ventilation with acoustic separation, ensuring all treatments complemented the building’s historic character.
Further acoustic surveys assessed noise levels across the town hall extension, supporting layout changes such as transitioning from cellular offices to open-plan spaces. Modelling was also conducted for the City Library to ensure a cohesive approach to sound management throughout.
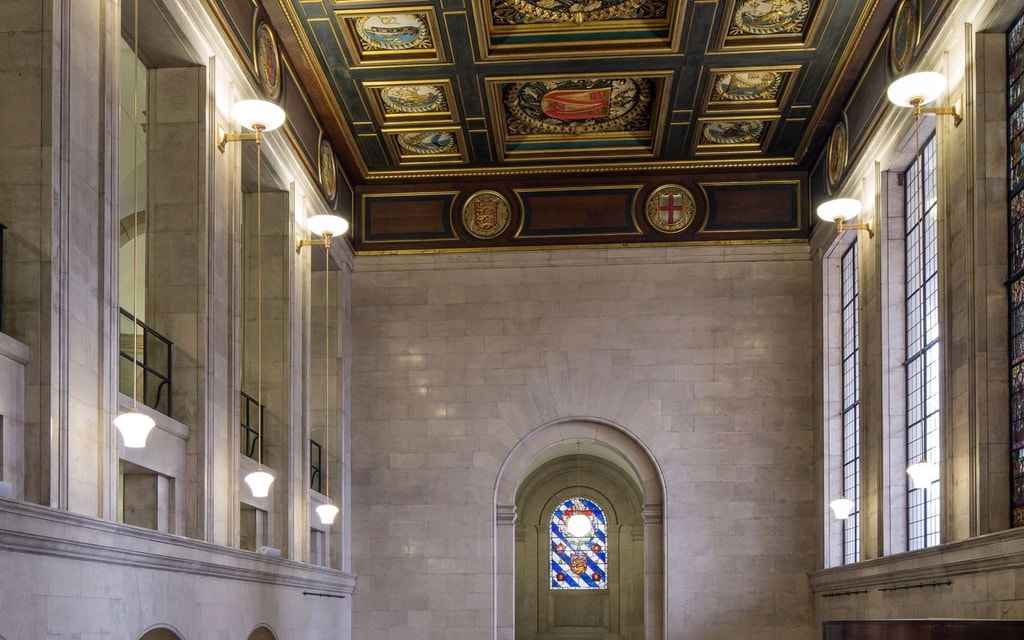
From the outset, our environmental vision aimed to set a new benchmark for sustainability and carbon reduction in historic buildings, challenging the misconception that such performance is difficult to achieve. We were set ambitious targets to lower utility costs and cut carbon emissions while preserving the building’s unique heritage. This challenge was further compounded by its city centre location, an increase in useable floor area, extended occupancy hours, and the integration of advanced ICT systems.
Recognising early on that there was no single solution, we adopted a holistic approach, addressing every aspect of energy consumption, conservation, and generation to ensure a truly sustainable outcome.
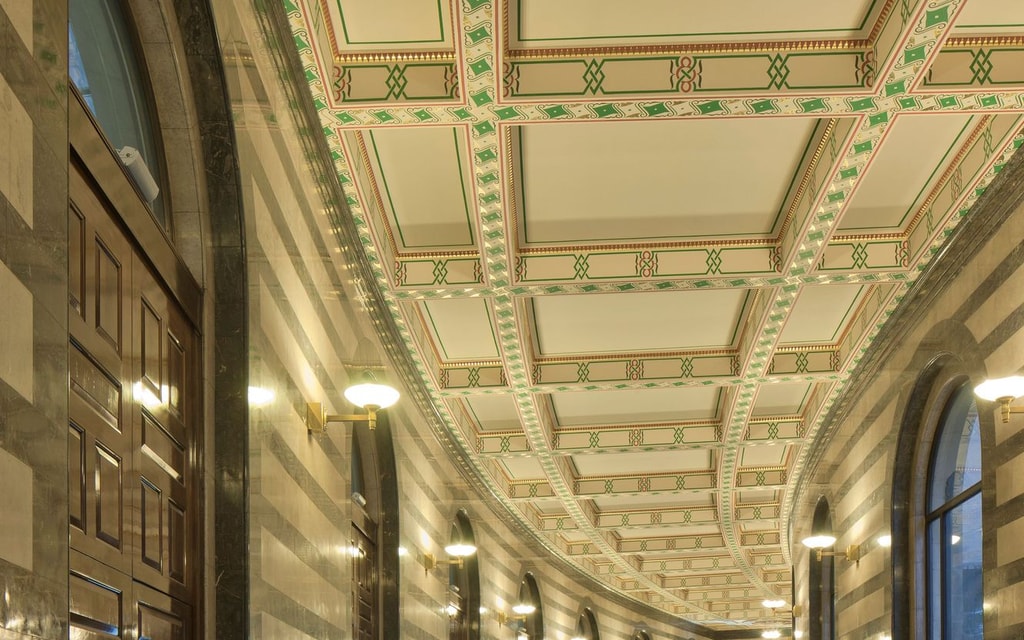
The lighting design approach prioritised the refurbishment of heritage luminaires wherever possible, preserving the building’s character and historical integrity. By carefully restoring these original fixtures, we maintained a sense of continuity while ensuring they met modern performance standards. In areas that have been modernised, new energy-efficient lighting systems have been installed, delivering safe, resilient, and adaptable illumination. These systems enhance usability, improve energy performance, and integrate seamlessly with the architectural fabric, supporting both functional needs and long-term sustainability.