North Range Buildings, University of Cambridge
- Location
- Cambridge, UK
- Client
- University of Cambridge
- Expertise
- Lighting
- Completion
- 2019
The new Student Services Centre at the University of Cambridge involved both the demolition and refurbishment of Grade II listed buildings alongside the construction of a new facility.
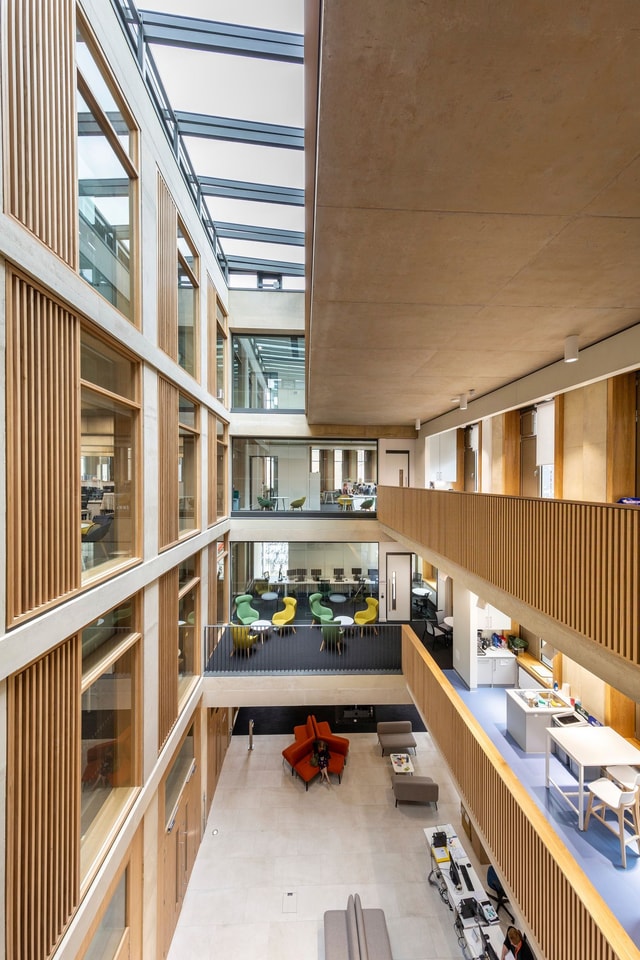
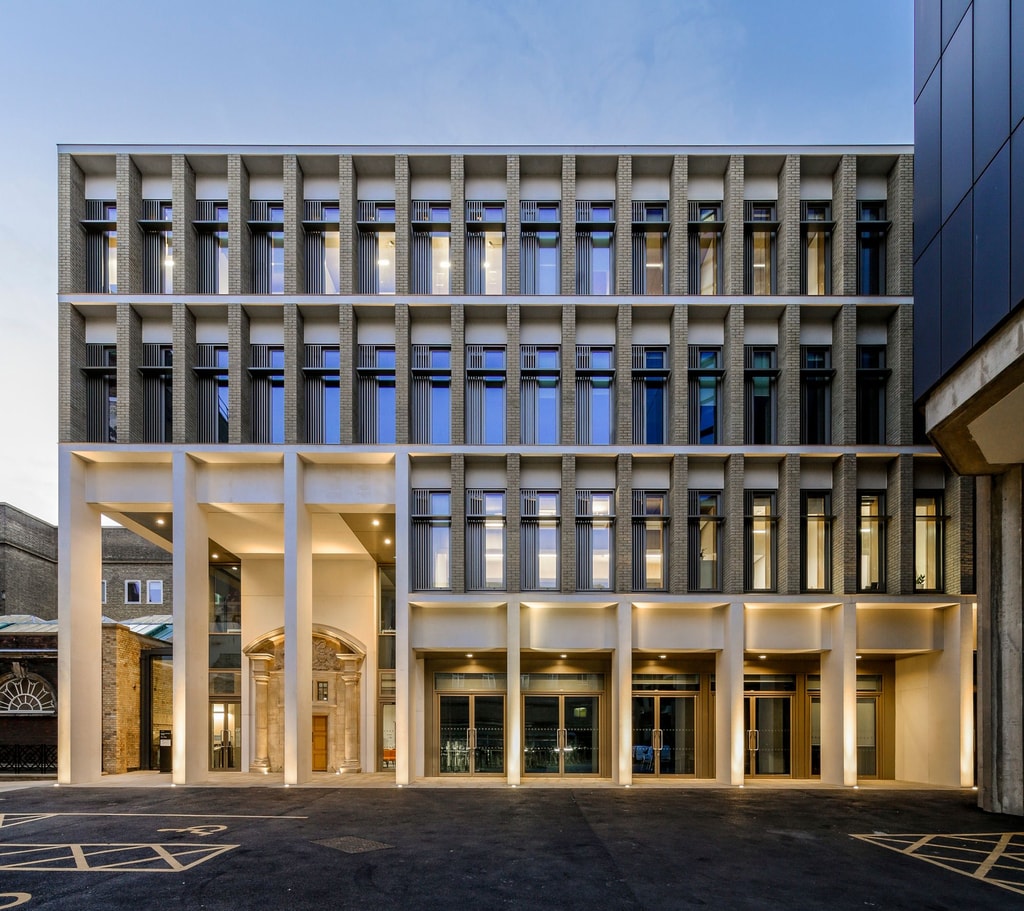
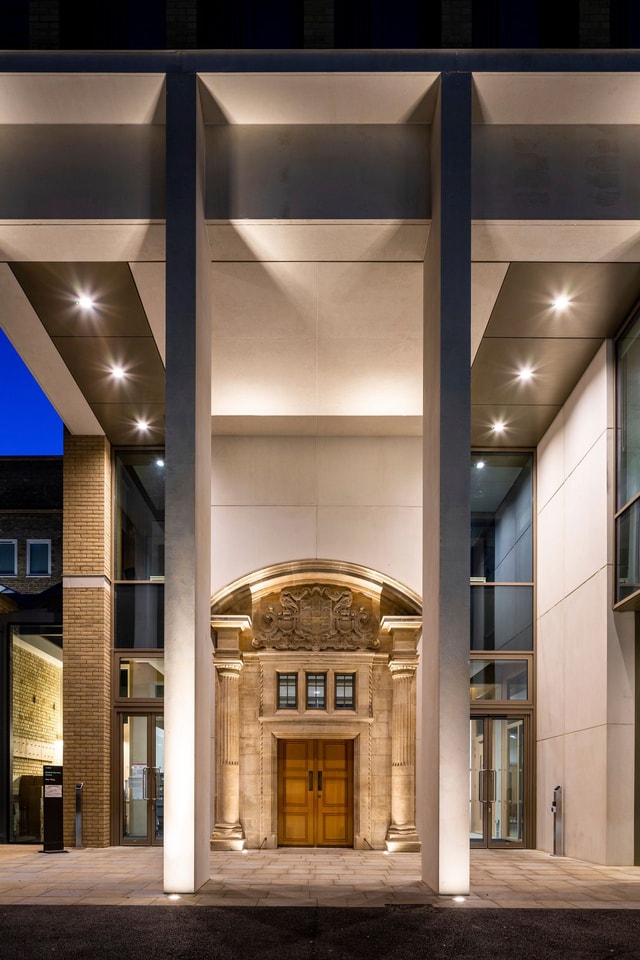
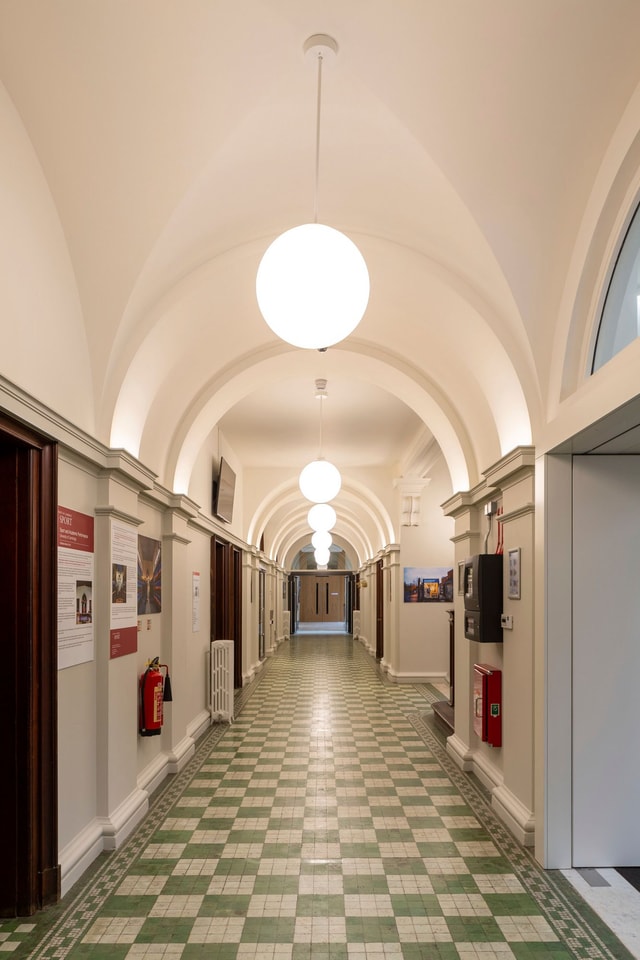
The project consolidates student support functions into a single location, while the replacement Examination Halls provide flexible seminar and multi-use spaces outside the exam season, complementing the refurbished 250-seat historic lecture theatre.
Following extensive consultation with the university, city planners, and Historic England, the original Examination Halls portal was repurposed as the main entrance, preserving the site’s historical significance in the university’s evolution.
The New Museums Site masterplan enhances the surrounding public realm, improving connectivity by replacing less significant buildings with urban courts that strengthen links between the university and the city.
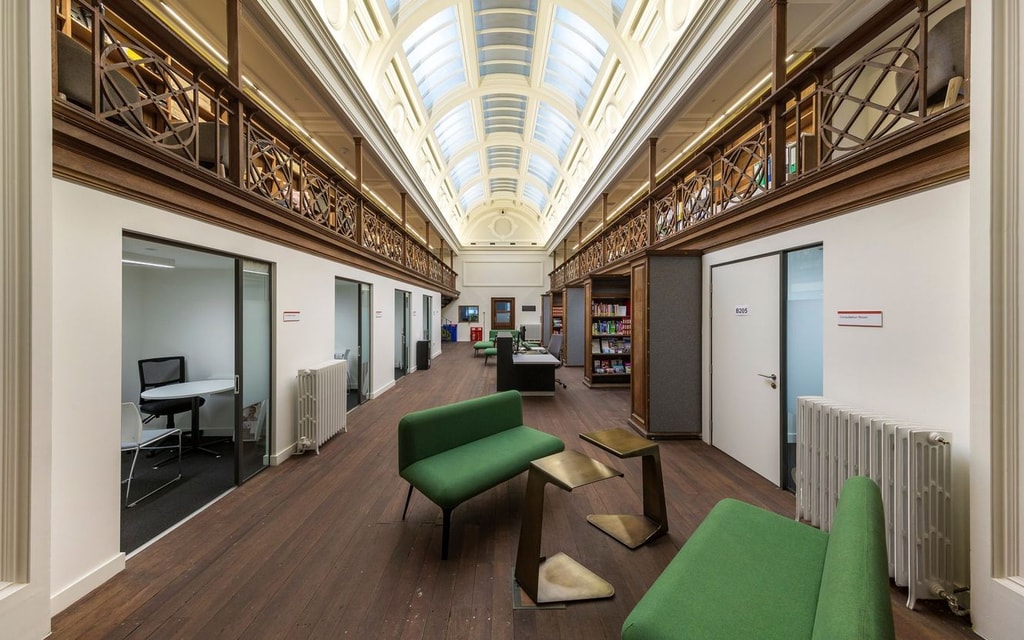
The three interconnected buildings each retain a distinct identity, unified through a lighting approach that highlights architectural features. Heritage spaces are sensitively illuminated with decorative pendants and hidden uplighting that accentuates arched ceilings and intricate plasterwork.
The Old Cavendish Laboratory and Rayleigh Wing were modernised with suspended linear luminaires suited to contemporary workspaces. The Arts School library, now home to student careers services, benefits from warm, localised bookshelf lighting and uplighting that enhances its vaulted ceiling.
The 1910 lecture theatre in the Arts School was revitalised with indirect lighting accentuating the decorative ceiling, while integrated ceiling coffers in the wings provide additional indirect illumination. Two suspended linear luminaires discreetly blend with the architecture, offering primary task lighting for lecture benches, while flexible, directional spotlights highlight lecterns and whiteboards.
The new building adjacent to the Arts School adopts a minimalist lighting approach, with unobtrusive ceiling-mounted luminaires complementing exposed concrete ceilings and timber wall accents. Open-plan offices are lit with recessed luminaires in acoustic rafts, balanced by uplighting to counteract the deep-plan layout. Student consultation rooms feature local dimming and decorative floor-standing luminaires, softening the atmosphere and enhancing comfort.