UCLan Student Centre
- Location
- Preston, UK
- Client
- University of Central Lancashire (UCLan)
- Expertise
- Acoustics
- Lighting
- Completion
- 2020
The landmark student centre and public squares at UCLan’s Preston Campus serve as a gateway between the university and city centre.
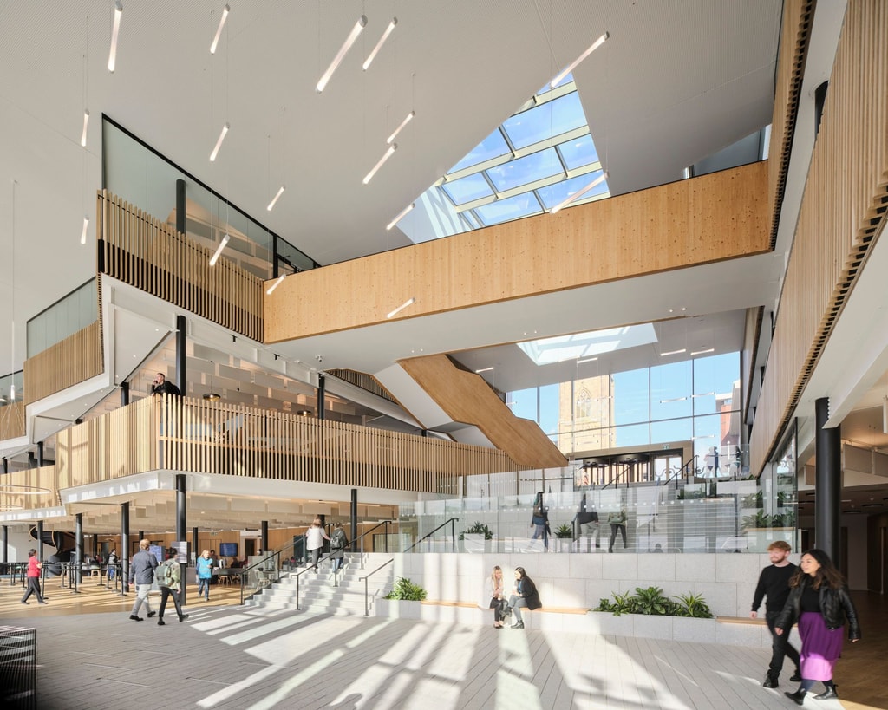
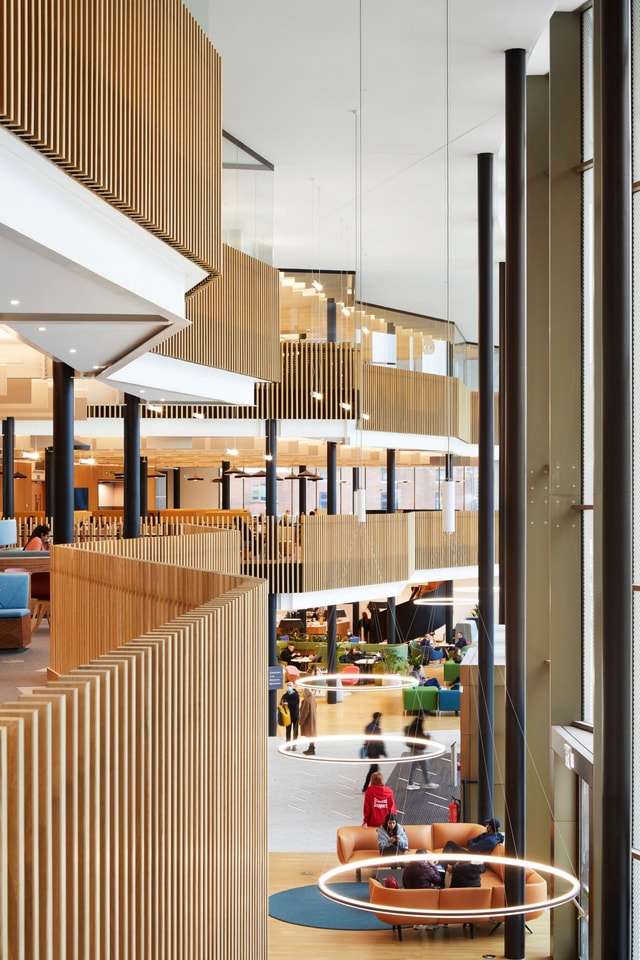
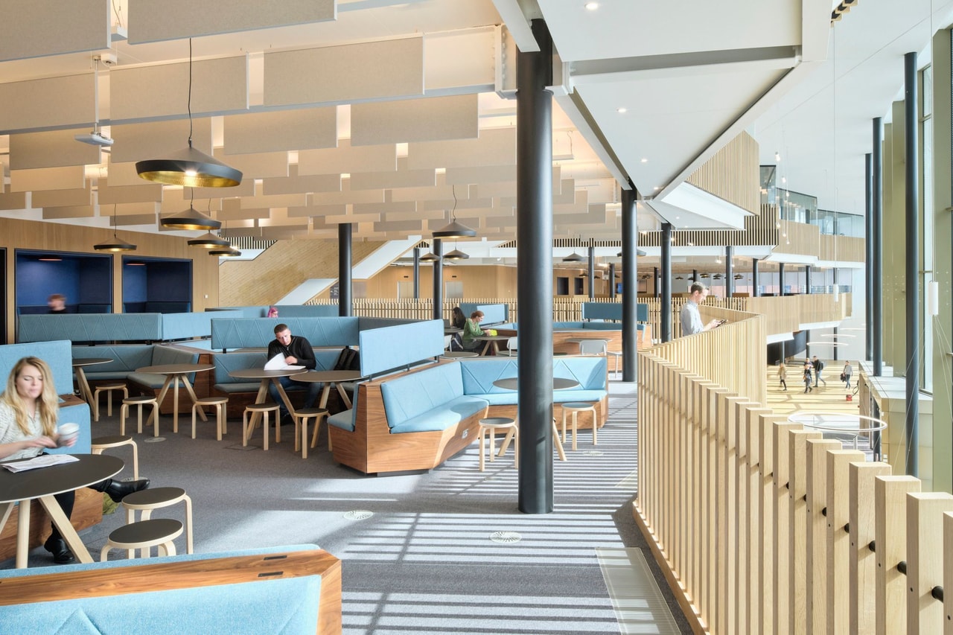
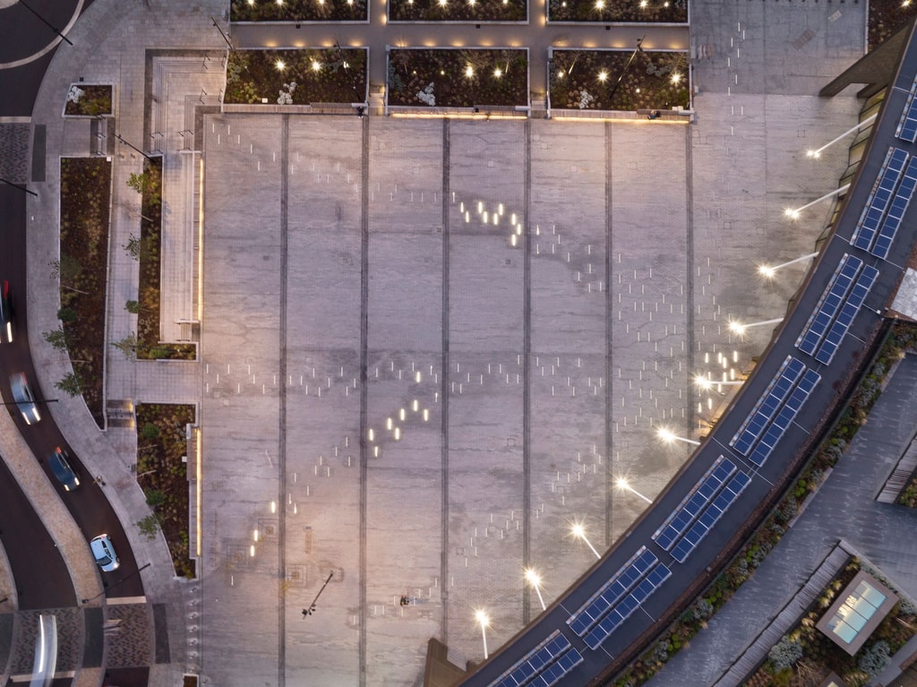
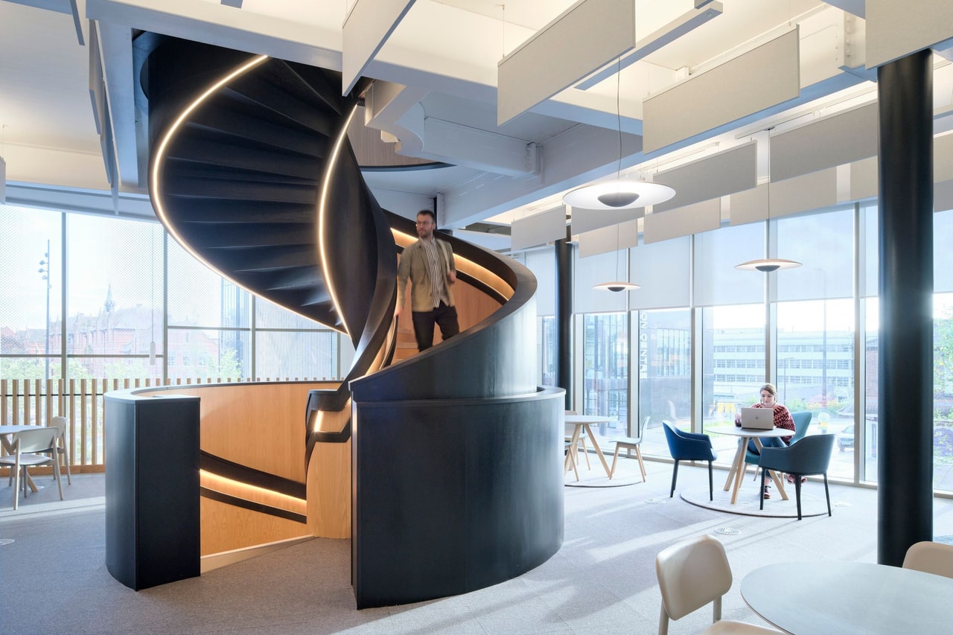
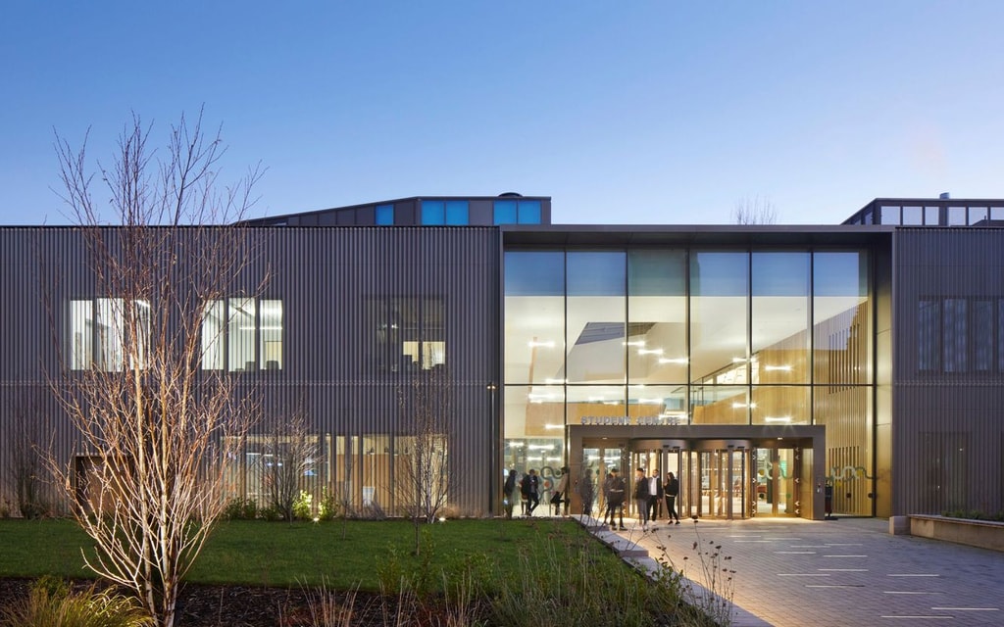
The curved facade embraces the square with a high colonnade, seamlessly transitioning between indoor and outdoor spaces while providing shade and shelter. At its heart, a dramatic full-height atrium fosters social interaction, complemented by informal learning areas and a dedicated wellbeing support centre.
The south-facing facade optimises environmental performance—minimising solar gain in summer, harnessing passive heat in winter, and ensuring consistent daylighting year-round. High-performance solar glazing with an integrated frit enhances the architectural narrative, while a demand-controlled displacement ventilation system and rooftop PV array contribute to sustainability.
Our lighting designers collaborated with Jason Bruges Studio to create a light art installation that visually connects the square to the building. Meanwhile, acoustic modelling maximises open space flexibility, supporting a range of formal and informal activities.
Designed to achieve BREEAM Excellent and EPC A ratings, our solutions are fully integrated with the architectural vision, ensuring high performance and sustainability. The 90,000 sq ft civic square and 78,500 sq ft student centre form a key part of Preston’s £200m regeneration scheme, reinforcing its role as a dynamic public and academic hub.
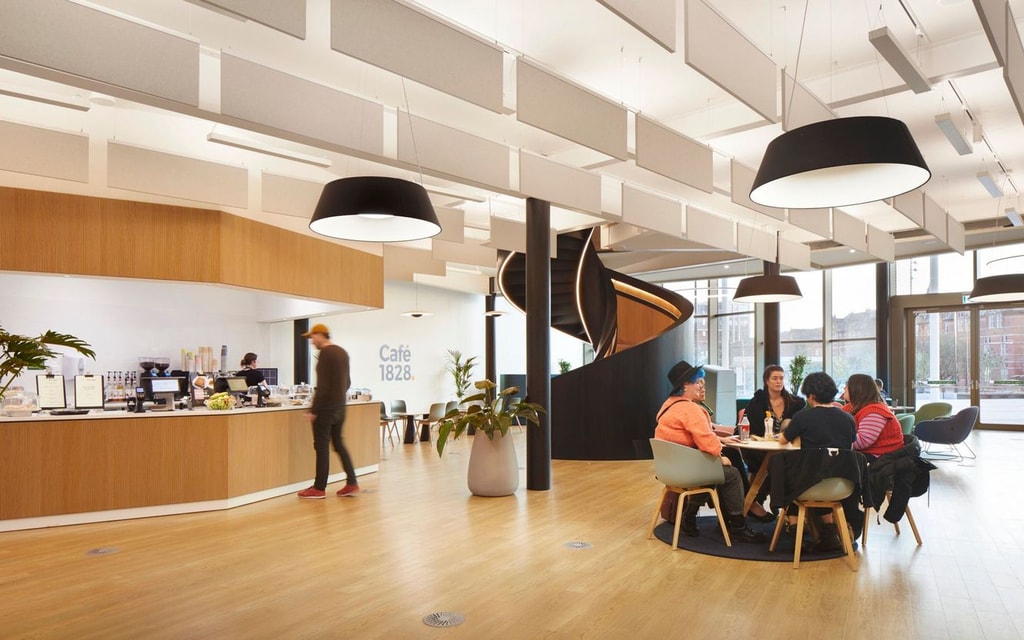
The lighting design balances intimate, small-scale areas with larger open learning spaces, avoiding uniform illumination. Natural light is prioritised to enhance well-being and reduce energy consumption, supplemented by energy-efficient LED technology placed for easy maintenance with minimal disruption. Warm lighting (<3000°K) fosters relaxation in breakout areas, while cooler tones (>4000°K) support focus in study and teaching spaces.
Intelligent lighting controls regulate energy use through presence and absence detection while allowing user control in office areas. Varied pendant styles define different zones, enhancing visual interest and functionality.
Externally, 12-metre multi-head luminaires are positioned discreetly to minimise impact on neighbouring properties and wildlife. Uplit trees highlight natural beauty, and illuminated planters improve brightness and safety.
The square features a subtle wash of light with adjustable dimming for events and vehicle access. In-ground linear fibre optics accentuate the curved landscape, while recessed fittings and integrated handrail lighting ensure safe navigation. The roof garden directs light downward to reduce pollution and maximise outward views.
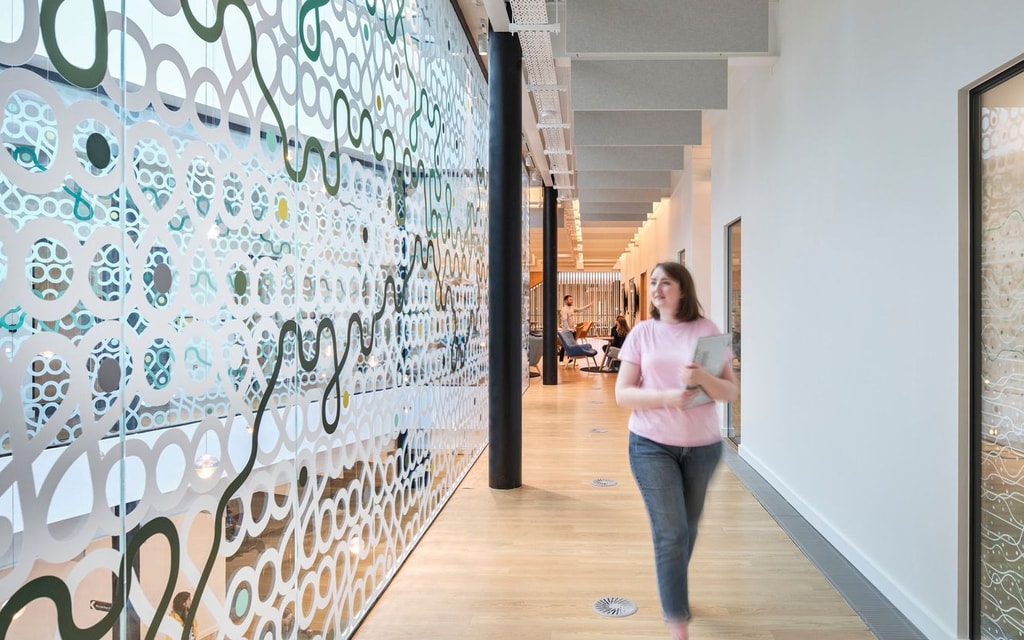
The student centre contains a variety of spaces for each student to choose from; individual, quiet, reflective, collaborative or interactive, vibrant spaces all support their learning journey outside of the more formal lecture and tutorial spaces. All spaces are supported with the latest computer and information technology and each area of the BREEAM Excellent building has to be acoustically modelled to ensure appropriate conditions were met.