UCL Wilkins Terrace and Refectory
- Location
- London, UK
- Client
- University College London
- Expertise
- Lighting
- Completion
- 2017
An attractive, multi-functional space for use by students and staff for large scale events, the most important aspect was legibility, orientation and connectivity to surrounding spaces.
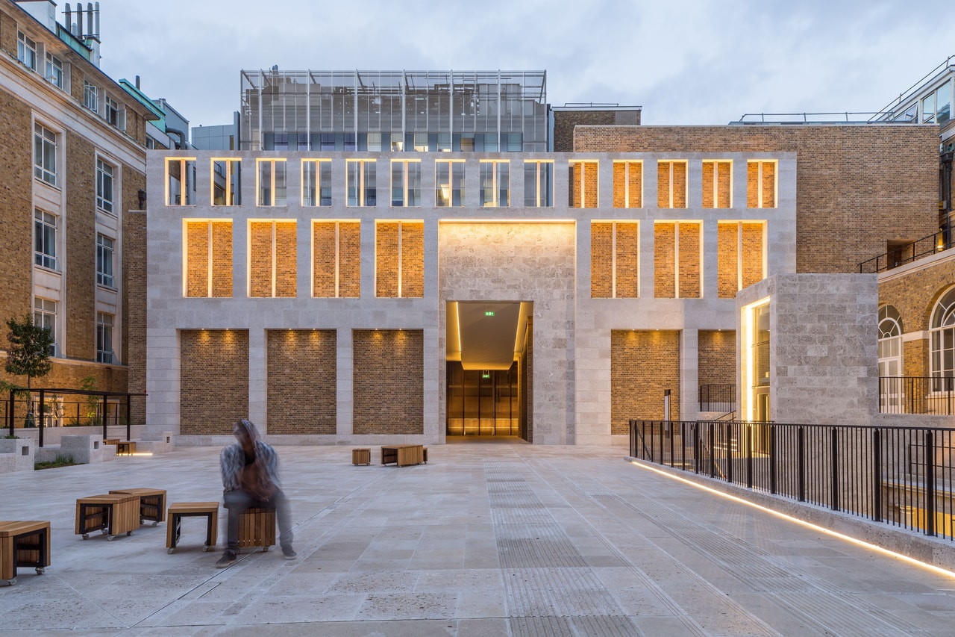
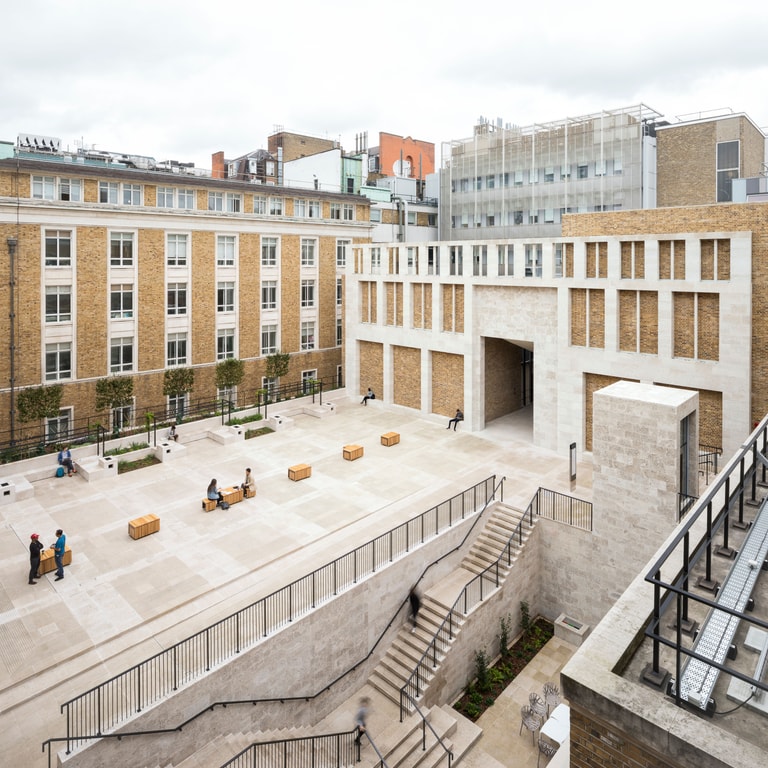
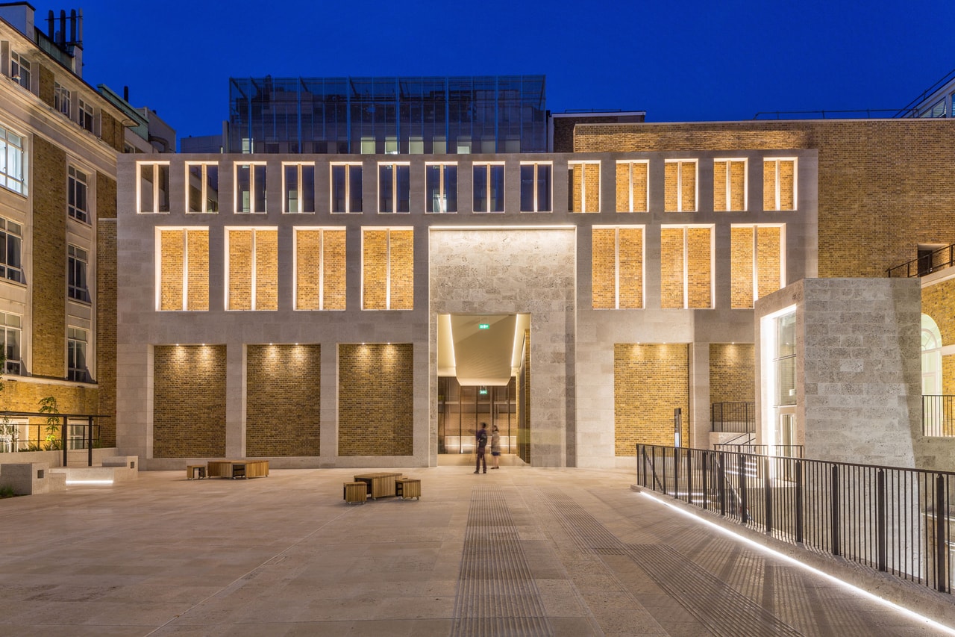
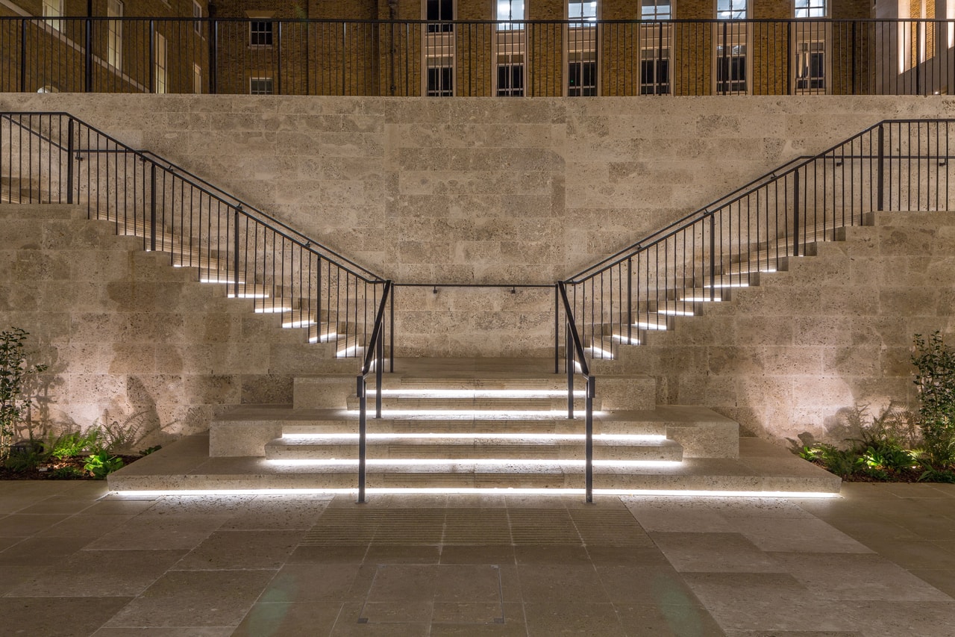
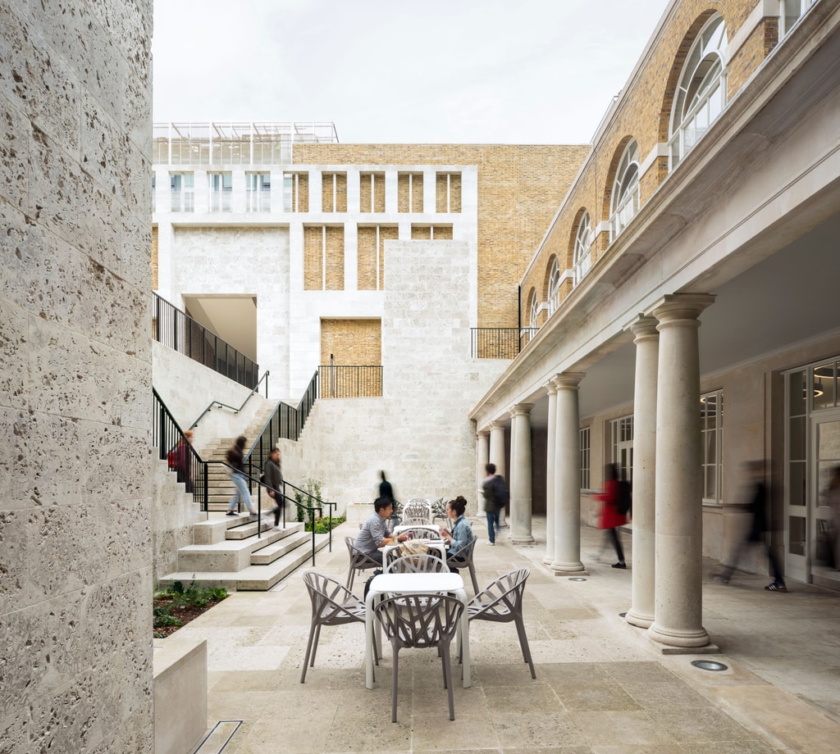
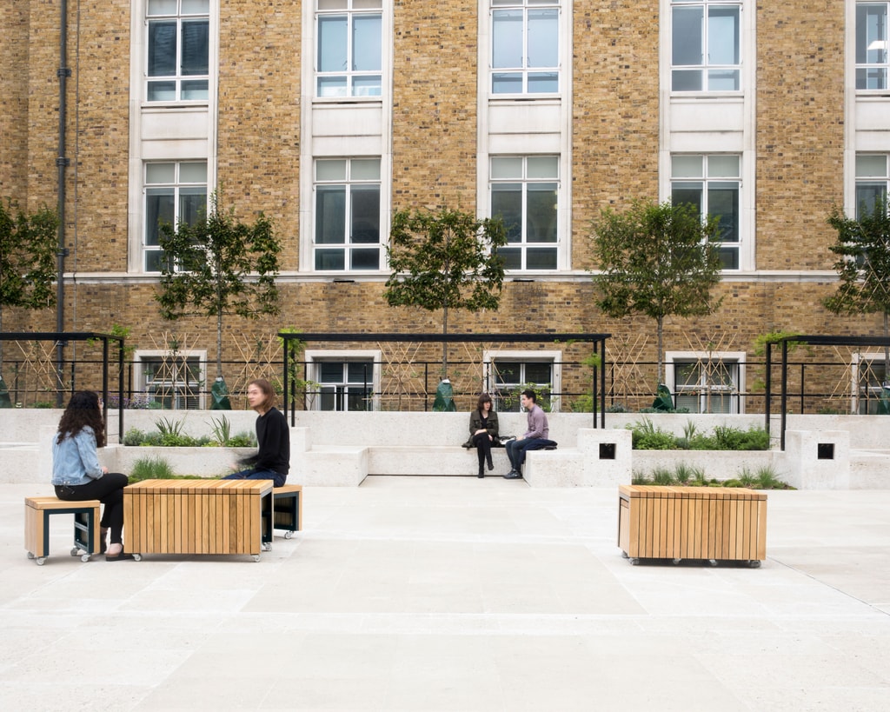
This refurbishment project is designed to transform the primary catering provision on the UCL campus, creating a vibrant social dining facility at its heart. Situated on the lower ground floor between the newly developed Wilkins Terrace and Student Centre, the refectory presents a unique opportunity to enhance connectivity between these two high-profile spaces. The project aims to reorganise the refectory to reveal and celebrate the historic grandeur of the Wilkins Building, which has been obscured by previous adaptations.
The scope includes a full refurbishment of the listed space, along with the complete removal and replacement of existing mechanical and electrical services. Careful integration with surrounding interlinking developments and future UCL projects ensures a cohesive and forward-thinking approach to campus enhancement.
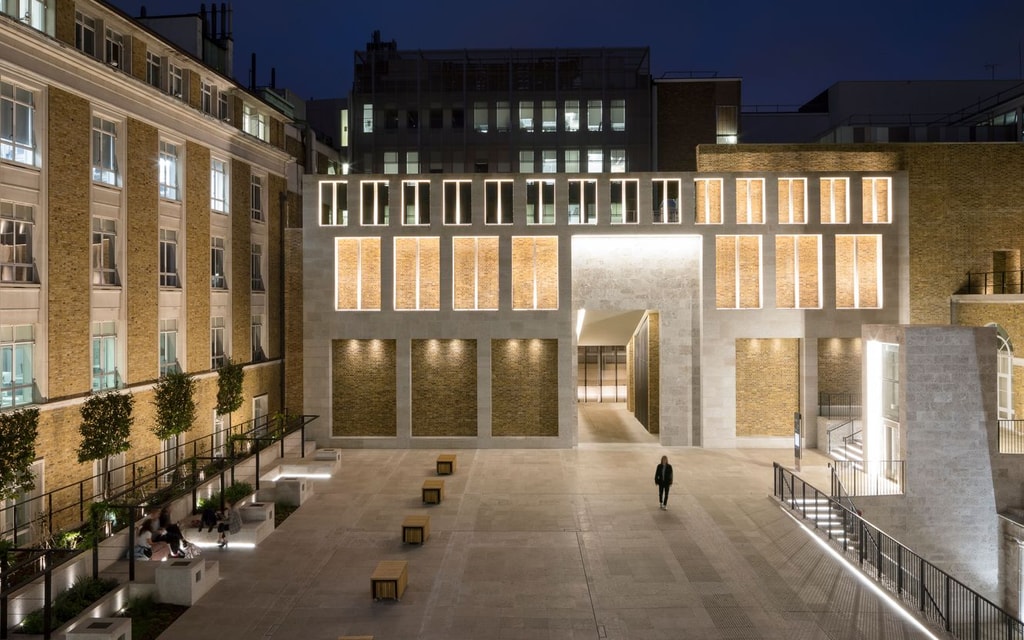
Suspended circular pendants, each measuring 10 metres in diameter, adorn the orangery wings of the Refectory, complemented by matching 2.4-metre pendants. Illuminated ceiling rafts provide the primary lighting, creating a soft ambient glow. By evening, the ceiling dims, allowing smaller pendants to cast warm pools of light over seating, while recessed uplights emphasize the grandeur of the column arches.
Wilkins Terrace elegantly extends the Refectory, linking it to the main cloister buildings. The lower Terrace maintains a higher lighting level without dedicated downlights, while the upper Terrace gradually dims, merging naturally with the open sky.
The lighting scheme is subtle and seamlessly integrated, using low-level illumination woven into the architecture. The surrounding facades are softly lit, with uplights accentuating the newly constructed fourth façade’s intricate stone reveals. The absence of obstructive columns enhances the space’s adaptability for various events.
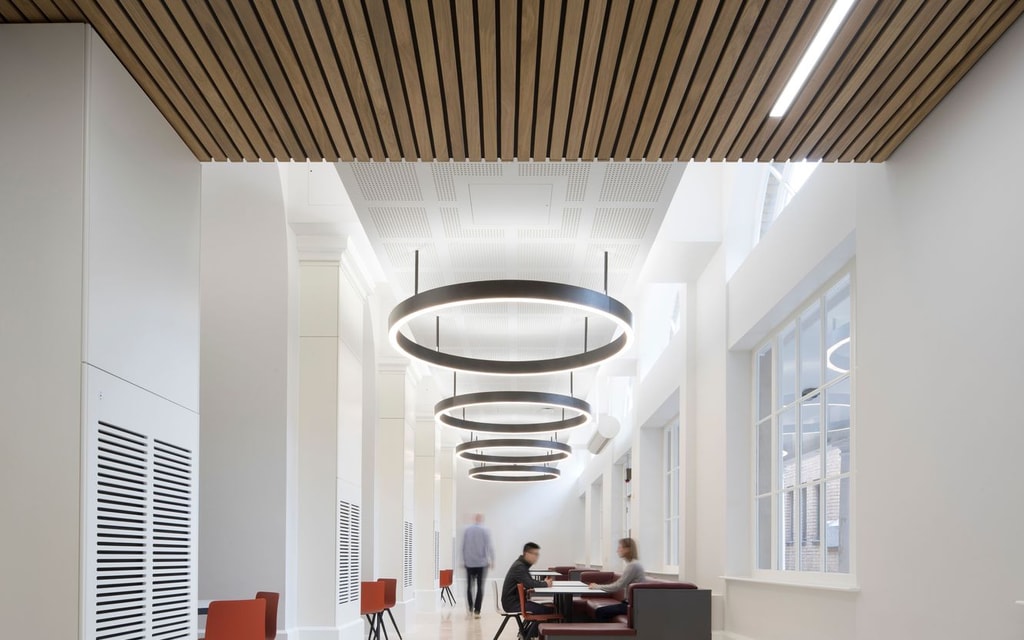
Our engineers carefully assessed the existing requirements of the Physics Yard to ensure its continued functionality while integrating it into the new design. A discreet plant gantry, concealed behind a fourth façade at the east end of the courtyard, provides accessible and maintainable housing for both existing and future plant, blending seamlessly into the listed setting. To secure planning approval for this essential element, we used a detailed BIM scheme at an early stage, ensuring stakeholder buy-in.
This project highlights the value of early constraint analysis and a holistic approach, considering factors beyond the immediate scope to deliver site-wide benefits through innovative thinking.
Key enhancements include externally positioned kitchen plant adjacent to listed facades, meticulous internal coordination to integrate grilles and ventilation within the existing structure, and strategic modifications to the services tunnel infrastructure. An open loop borehole beneath the terrace establishes a sustainable energy source serving the entire Bloomsbury Campus.