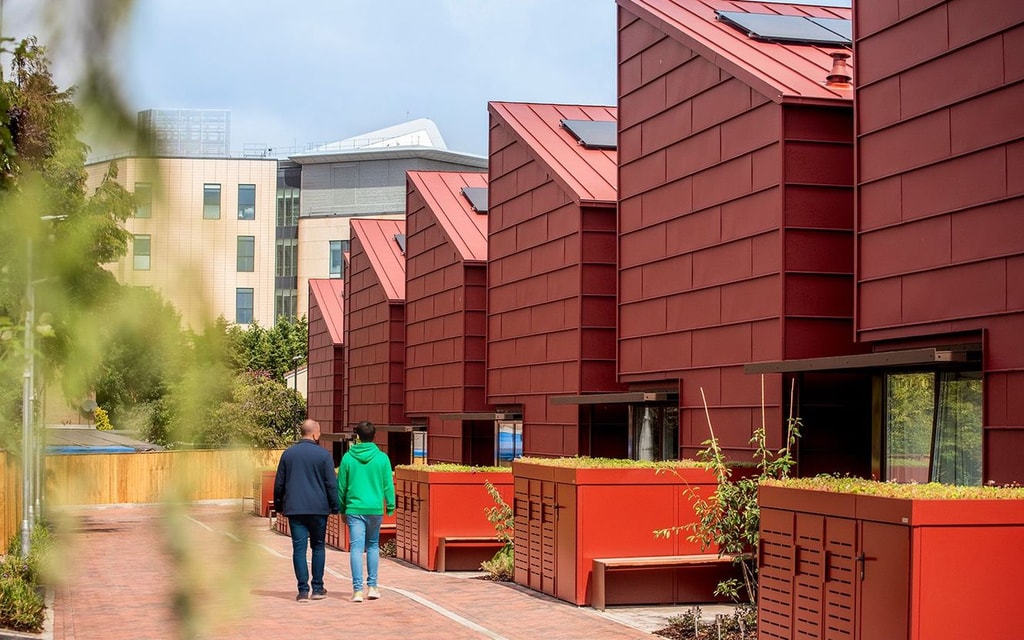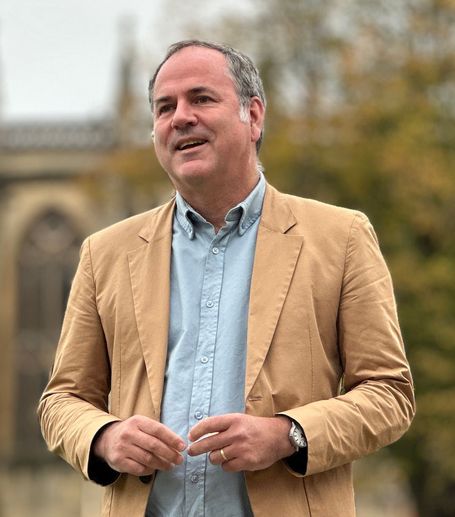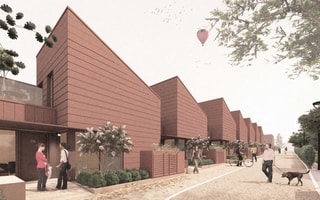Innovative Gap House project transforms disused garages into affordable homes
A council-owned, disused garage plot in Bristol has been revitalised to create affordable housing thanks to the innovative Gap House concept. The nine one-bedroom, two-storey sustainable homes on Bell Close, Horfield, for social rent, are now complete, with the first residents beginning to move in.

Designed by architects and landscape architects at multidisciplinary design practice BDP and built by contractor Beard and SIP (structural insulated panel) specialist Etopia, the homes were commissioned and funded by Bristol City Council.
BDP originally showcased its Gap House concept design at the Housing Festival Expo in Bristol in 2018, as a proposed way of helping to address the city’s need for housing and revitalising neighbourhoods.
The homes have been built using modern methods of construction (MMC), with factory-made panels used to create the external walls of the homes. The use of MMC helped overcome the challenge of building on a tight, urban site with limited access.
-455x517.jpg?u=2025-10-01T09:29:37.212Z&w=640&q=90)
“Creating safe and healthy neighbourhoods, with affordable, high-quality homes is one of the council’s key priorities, and working with partners is key to helping us achieve these goals. These nine new homes will be a real asset to the council’s housing stock and allow us to make a real difference to the lives of nine households in need of an affordable home.
“Using innovation and MMC, the Gap House concept has allowed us to build vital homes on a difficult site with limited access. I am also delighted that the new homes are low energy and sustainable, which will result in cheaper energy bills for future tenants.”
-1330x831.jpg?u=2025-10-01T09:34:15.964Z&w=1024&q=90)
Each home will be energy efficient, cheap to run and have a low environmental impact, thanks to low energy lighting, high levels of insulation, minimal heating requirements and renewable energy generated by solar PV panels and air source heat pumps.
The homes include an open-plan kitchen-living area and a bathroom on the ground floor, with a bedroom and storage on the first floor. Large windows allow for maximum natural light. The entrance to each property has been designed to promote a ‘front porch culture’ with green space and outdoor seating in front of each home to encourage social interaction and community cohesion.

“The Gap House showcases a huge potential to transform the thousands of disused garage plots across the country into much-needed, sustainable and affordable housing. It shows the power of thinking innovatively about how we repurpose small pockets of derelict brownfield land to help create thriving cities and communities that benefit all.”
-455x517.jpg?u=2025-10-01T09:31:28.482Z&w=640&q=90)
“We are delighted to see new innovative, environmentally friendly council homes completed. Bristolians are now living in places that provide security, warmth and a better future. Bristol desperately needs more council housing; these are the exact sort of homes that need to be built at scale across the city if we are to make progress tackling the housing crisis.
“Our thanks go to partners: Etopia, BDP and Beard for their exemplary work on this high-quality scheme. Providing sustainable social housing built on under-utilised land for those most in need is to be commended. As local councillors, we are pleased to have played a role in making these homes a reality.”
The Gap House concept was refined as part of an Innovate UK programme supported by the Housing Festival, designed to explore the potential for MMC housing. Last year, it featured in the Housing Festival’s Social Rent Housing: The MMC Playbook, a guide for local authorities, which highlighted Gap House as “an innovative approach to successfully unlocking land and overcoming challenges for successful creation of new housing”.
.jpg?u=2025-10-01T09:32:06.493Z&w=1536&q=90)
Further Reading
Innovative Gap House concept reaches final stage of construction
Work to turn a council-owned disused garage plot in Bristol into affordable housing has reached its final stage of construction.
Gap House
Factory constructed, contemporary and cost-effective eco-homes designed to fit into small urban spaces.

-1330x831.jpg?u=2025-08-15T08:58:56.813Z&w=320&q=90)