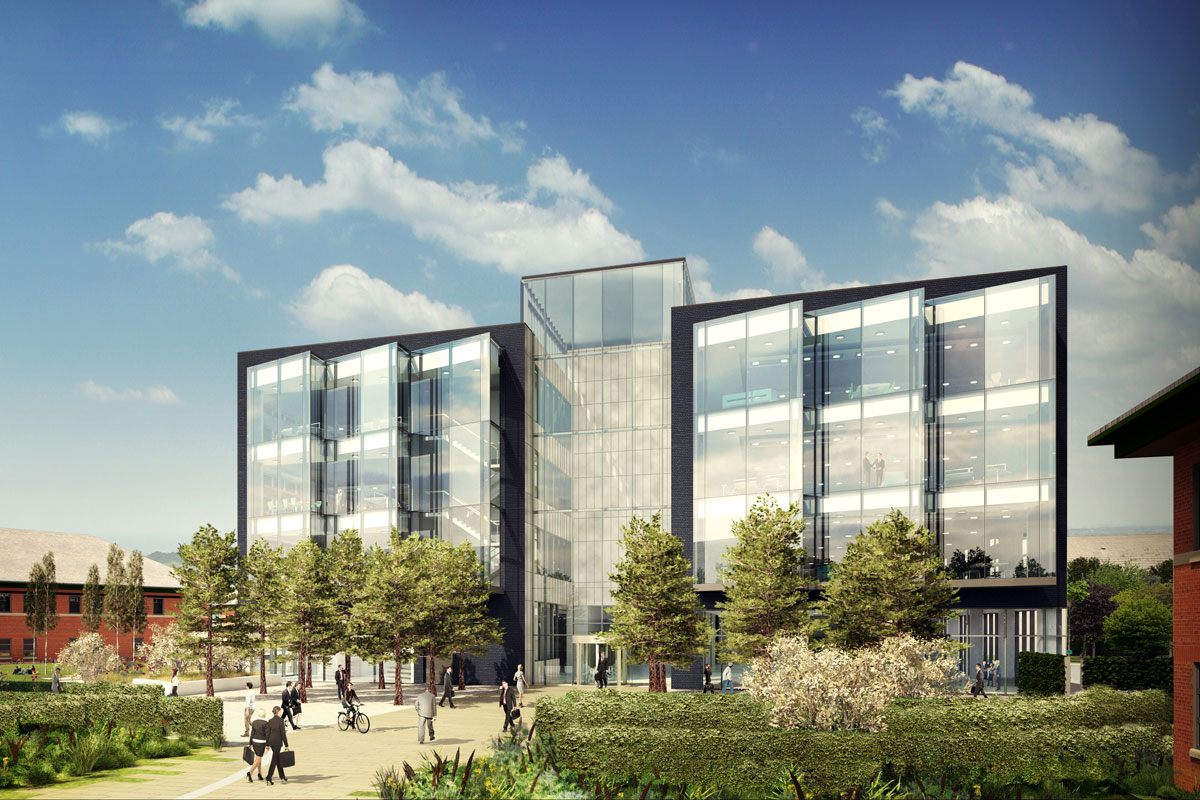#{Title}
#{Copy}
Construction work has recently started on a new Hub building, at the centre of Manchester Science Park. It is the first building to follow BDP’s masterplan, and will set the standard for new development within the Manchester Science Partnerships’ portfolio.
The development has been triggered by a huge surge in demand from innovation-led businesses in the science and technology sectors which are driving strong growth in the UK economy, and will support collaboration between scientists, entrepreneurs, researchers and investors.
Architect director, Gary Wilde, said: “The building is conceived as a solid brick clad block set above a lightweight transparent plinth. The upper block of accommodation is then split into two halves which are pulled apart to reveal the gateway entrances into the building and provide views into the spaces beyond.”
The building will include office and low level laboratory accommodation over four floors. The floor plates are flexible and tenants will be able to take whole floors, half floors or smaller suites all of which are accessible from the two stair cores or the central lift core.
The BREEAM excellent workplace will also offer a café and restaurant facilities, a gym, meeting, conferencing and networking spaces. Each of these is accessed from the central atrium, but additionally benefit from having access provision through the external glazed wall into the adjacent landscaped spaces.
