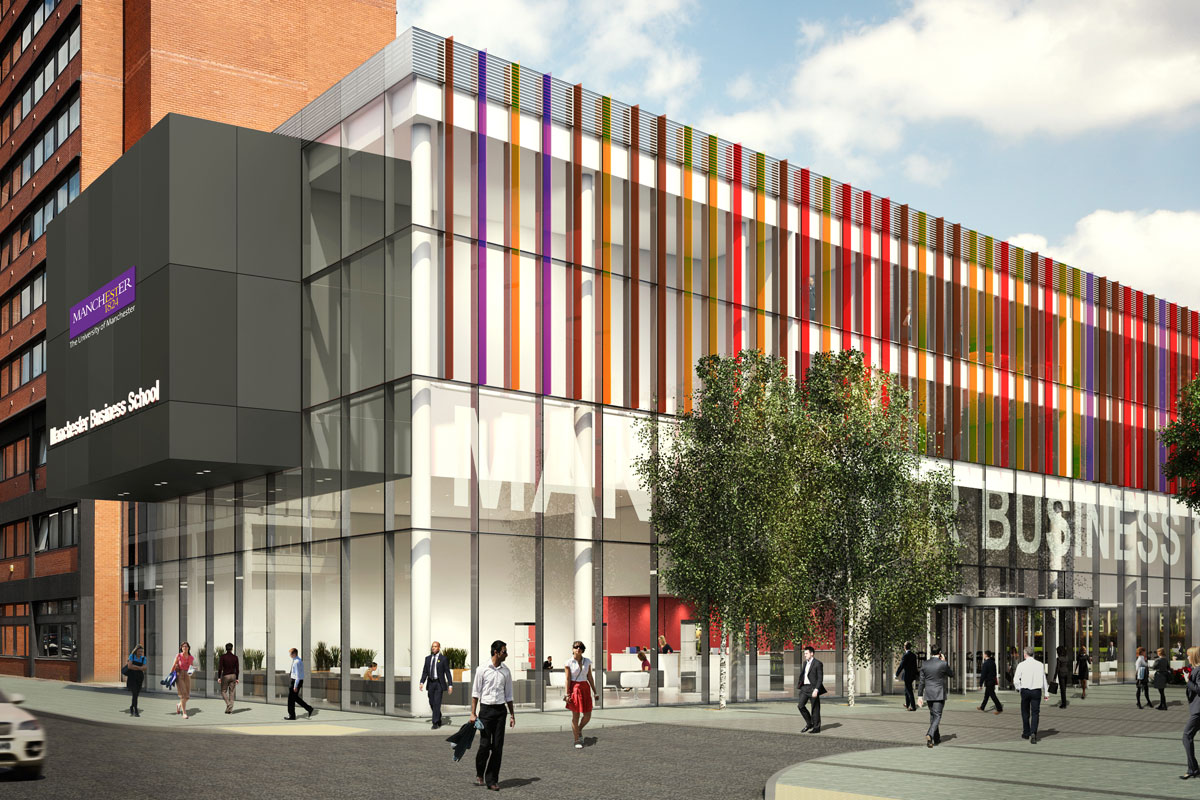#{Title}
#{Copy}
Plans have been submitted for the second phase of Manchester Business School’s £50m redevelopment.
The plans focus on the redevelopment of the existing precinct centre on Oxford Road to create a 40,500 sq ft retail and leisure offer, specifically designed to host a mix of high quality brands and amenities. They reconfigure the existing centre creating 14 units with double-height glazed frontages offering a mix of retail, food and leisure for the university and business school, and local residents and workers.
The redevelopment also includes the refurbishment of facilities to create significantly improved teaching and administrative accommodation, a new library and enterprise zone, and public realm improvements.
The proposals will complement a new 326 room 19 storey hotel and executive education centre, both of which are being developed as part of phase one which is due to start on site later this year. Subject to planning consent, work on the retail redevelopment will begin in 2015, with the development set to open in mid 2016.
The landmark development is part of the university’s £1billion campus masterplan, which will create some of the most modern campus facilities in the world along the southern gateway to the city, known as the Manchester Corridor.
BDP is working with Leach Rhodes Walker architects on the development and Bruntwood will develop the scheme.
