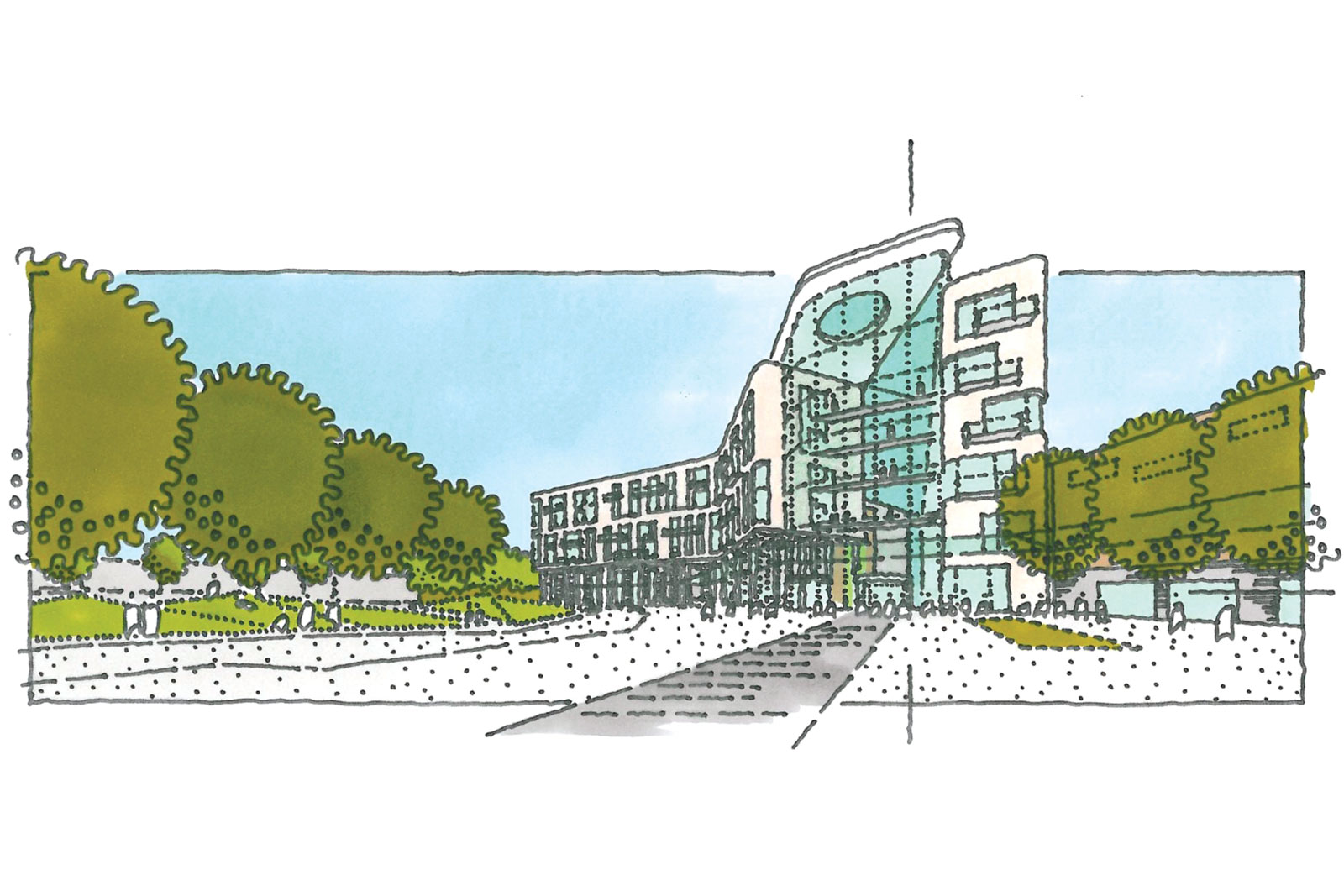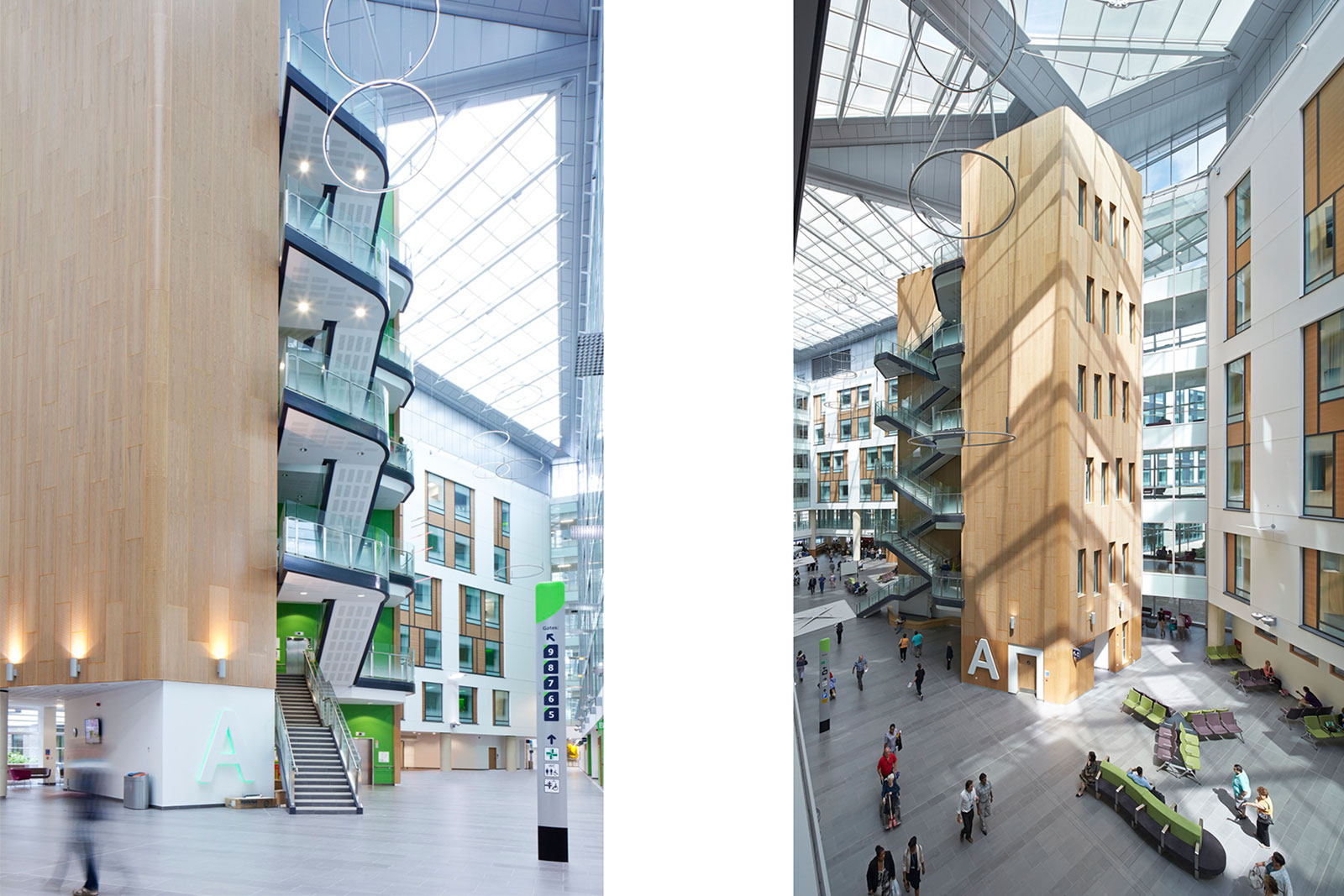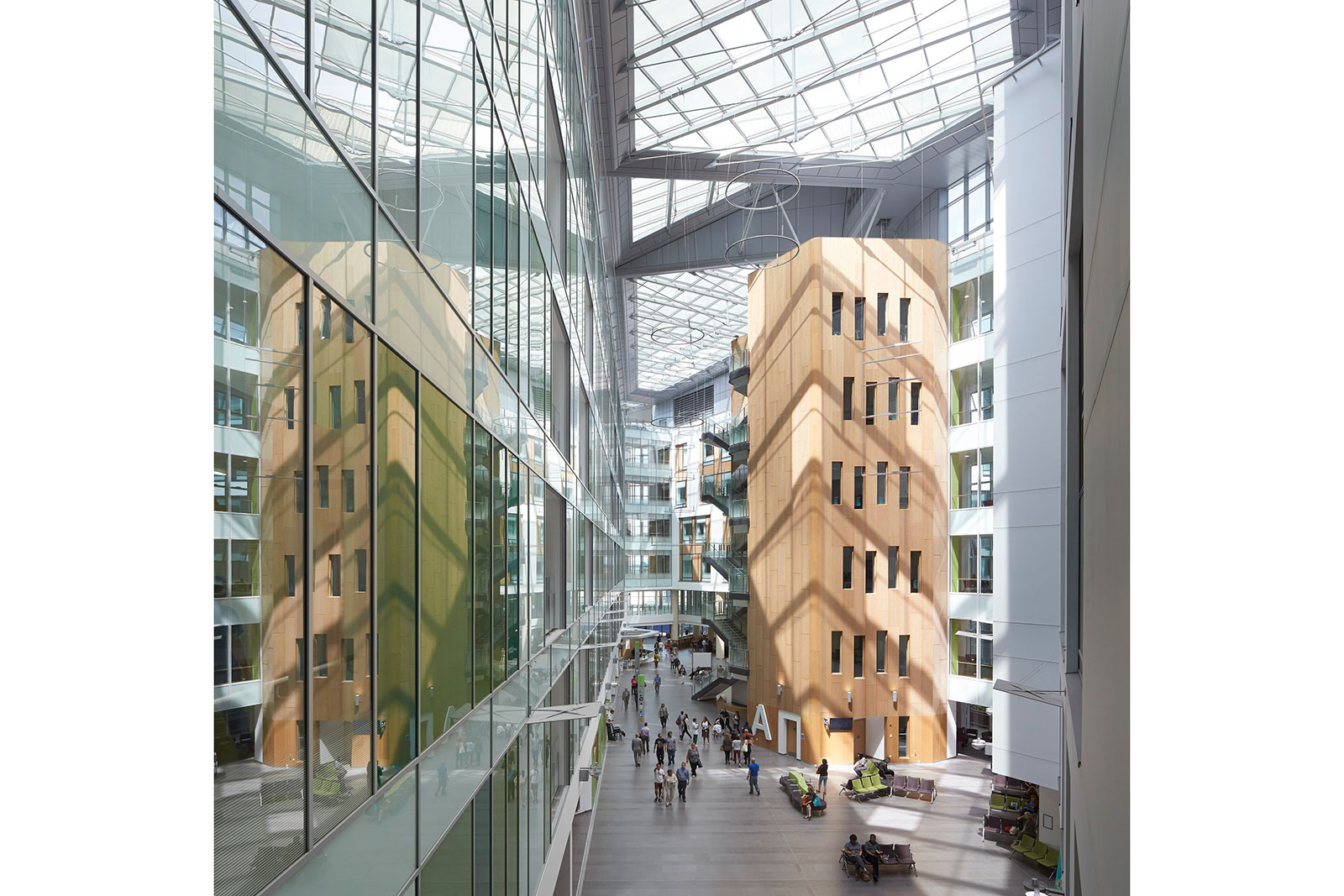#{Title}
#{Copy}
 Architect Director, Vicky Casey makes the case for design that is considerate to all sensory perceptions in hospitals.
Architect Director, Vicky Casey makes the case for design that is considerate to all sensory perceptions in hospitals.
Sensory perception is the use of the various senses in our possession (on a basic level: hearing, vision, taste, touch or smell) to gain a better understanding of the world around us. The sensory experience is often overlooked when making design decisions, or quite simply people are unsure how to incorporate them. In any case, the interplay between different sensory stimuli is not well represented by existing best practice guidance.
When one of our senses is impeded or overloaded, it can hinder our full and effective participation in society. By considering a sensory approach to design, we can support a more inclusive environment for people with heightened, reduced, or complete loss of one of their senses. We can support neurodiversity and make spaces that work for all.
In no other sector is this more important than in hospital environments, where users can experience a range of impairments, illnesses and emotions.
At Southmead Hospital in Bristol sensory design was a key consideration, with a particular focus on the core public space of the atria at the heart of the building. Current literature on good healthcare design often harks back to the principles of Florence Nightingale, referencing to the importance of biophilic design but with few modern examples. Researchers at the University of Bristol are collating current best practice, using BDP’s Brunel building at Southmead as an exemplar. As designers of that building we are working on a concurrent vital piece of research called 'Sensing Spaces of Healthcare: Rethinking the NHS Hospital' with Dr Victoria Bates. The research examines modern best practice of hospital design and guidance on how to better design for the entire sensory experience.

Hospitals cater for some of life’s most stressful situations and we know that better environments secure better health outcomes. The design of the atria at Southmead Hospital focussed on a positive sense of arrival as its first principle. The sensory experience was considered at each design stage to deliver a space that is inviting, legible and calming to alleviate people’s vulnerability and stress. We created an inspiring public space with clear connections to all departments, excellent natural daylight and access to planting, greenery and public art.

We wanted to make the reverberation time within Southmead Hospital as low as possible (within reason) to provide a calm basis for what might normally be a typically noisy environment, given the hard floor, large volume and glazed roof. To counter this, the vertical stair cores provided a large central area for acoustic absorption.
Our aim was to provide a varied soundscape for audio wayfinding, benefitting from the variation from lively to calm acoustics for those navigating the space via soundscape. Areas required for private conversation, such as reception points, were designed with clustered, localised higher absorption to enable legible, quieter, vocal exchanges to take place, while still allowing ingress from background noise to mask private conversations.
The soundscape design alternated from the lively open public space to calmer environments, such as waiting areas under soffits so that a person using sound for wayfinding can feel the change in atmosphere as they navigate from public to private space. Reception points for outpatient departments were located in these calmer areas.
Few ask the question “what does good architecture sound like?” Whilst approved document guidance indicates that the removal of background noise is crucial to make announcements audible, partially sighted individuals stressed the importance of not deadening street sounds immediately around the entrance to large public buildings as street sound is a reassuring audio aid. A variety of acoustically calm and acoustically vibrant spaces communicates a rich quality of information to building users, granting them autonomy to navigate these spaces independently without heavy reliance on staff to direct them.
Not all sound is negative and the atria at Southmead exemplify this by connecting building users across the whole hospital with the positive sounds emanating from this public heart space. Thanks to a carefully considered fire strategy, openings at the upper levels allow music (choirs, pianists etc) to permeate from the atria upwards to staff and patients as they travel between core clinical departments. This wider consideration of the senses and the positive and uplifting effect on good design was an integral consideration the BDP team discussed from project inception through to final delivery.

The hospital entrance is visually appealing with natural daylight streaming in from the glazed roof. The atria are vast and tall, imparting an inspiring a sense of arrival and allowing people to see each level of the building. This legibility of space reduces visitor stress and consequently frees up staff time. Trees in the atria aid mental health and support cleaner air inside the building.
The atria are naturally ventilated, providing consistent fresh air to the building with a high air change rate. A mild feeling of air movement within a building can be very positive and calming from a sensory perspective, a sense perceived through the surface of the skin in addition to smell. Many older healthcare buildings with a “sealed box” approach can be experienced as ‘stagnant’, ‘clinical’ or ‘in-human’. Naturally ventilating the atria and wards throughout the building in addition to the regulated air change rates was key to our approach.

We considered how the space would transition from day to night. Hospitals function on a 24 hour cycle so staff and patients benefit from gentle stimulus through the night shift by commissioned artwork which uses lighting to provide visual interest. The lit artwork functions as a binary clock, subtly representing the passing of time, in tandem with the body’s circadian rhythm.
Similarly, materials were considered carefully to avoid over stimulation. There is no patterned flooring which can impede legibility and cause confusion for those experiencing sight and sound impairments.
An engaged and dedicated client was critically important to the success of this approach. The collaborative project team, led by The North Bristol NHS Trust, procured a design of the highest quality. It is a joy to witness the added value the atria space continues to contribute. It sets a benchmark for design, demonstrating what “good” healthcare architecture can achieve.
Fundamentally, designing for the senses just makes sense.