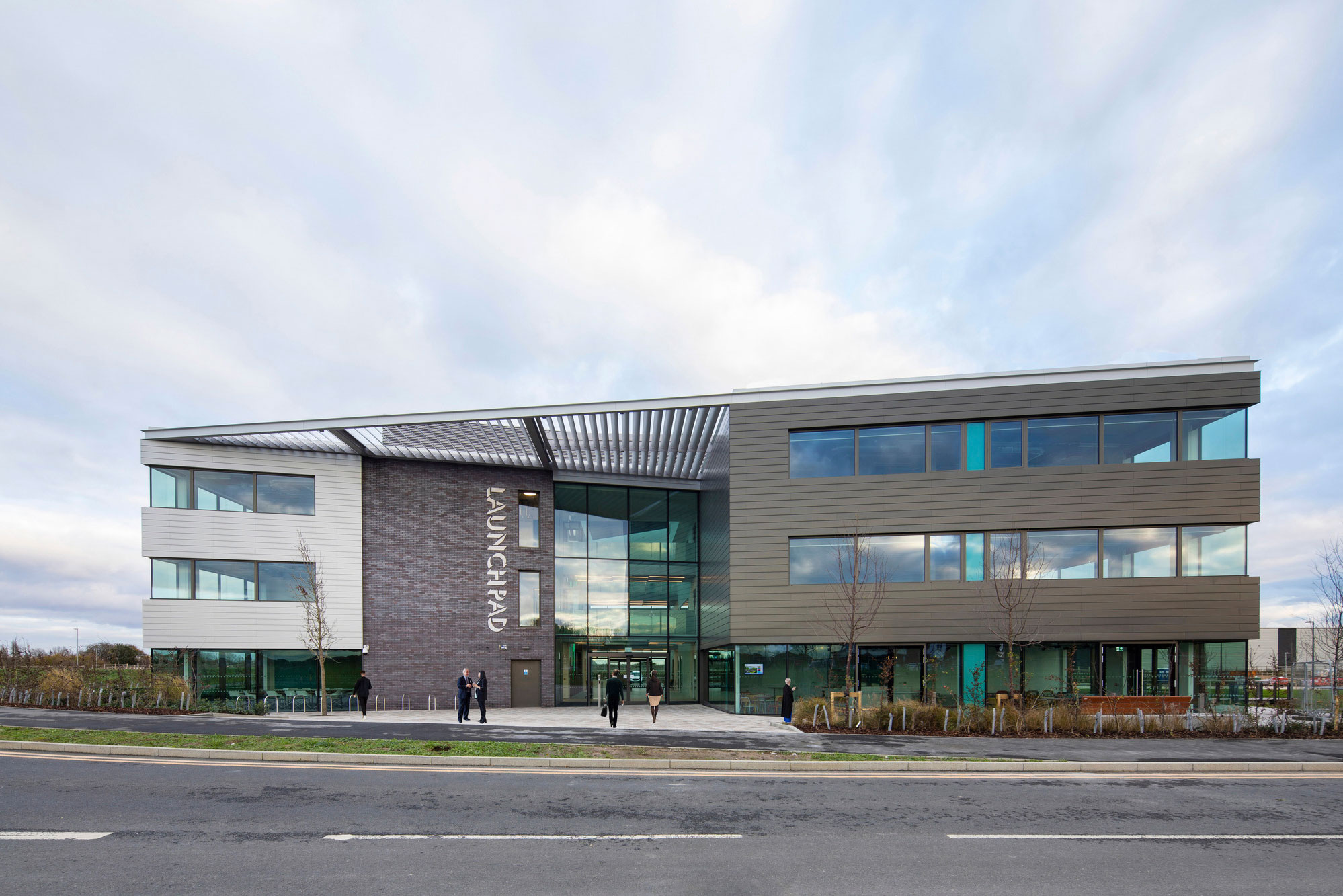#{Title}
#{Copy}
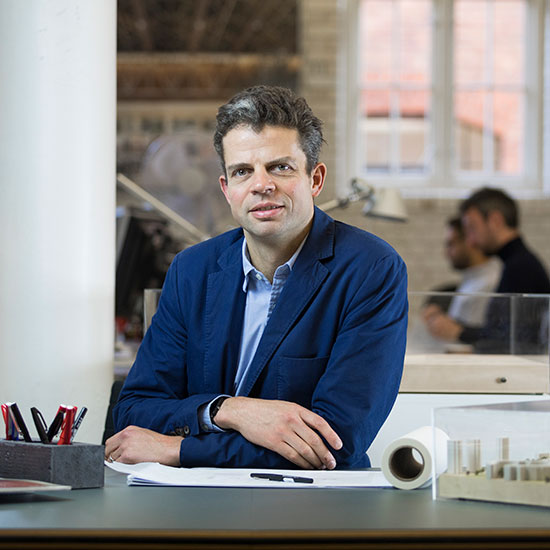
By James Baker, Principal, Architect
A mini revolution in offices, triggered by the pandemic, Brexit and hybrid working, has reinforced the need for incubator space, where socially conscious occupiers develop their first business ideas, in a safe and bustling environment, purposely designed for ‘collision’. This, together with the need to consider how the workplace impacts climate change and plays its role in environmental, social and governance requirements, informed the design of an innovative new workplace called Launchpad, in Southend.
Launchpad sets a benchmark for a sustainable catalyst building, offering high quality, serviced office space and business support for embryonic to small and medium enterprises in Southend-on-Sea, Rochford and the surrounding area. With the appointment of market leading operator, Oxford Innovation Space, it will host a busy programme of workshops and networking events to provide unique business support and inspiration for the region’s growing companies, coupled with an unrivalled focus on wellbeing.
When we talk about designing for collision, we explore how to design to allow disparate businesses to find common values, share know-how and deliver business growth, discovery, innovation and collaboration. But just as crucial as this was the need to deliver space that helps businesses meet their environmental goals, which is why the building exceeds all of its sustainability targets.
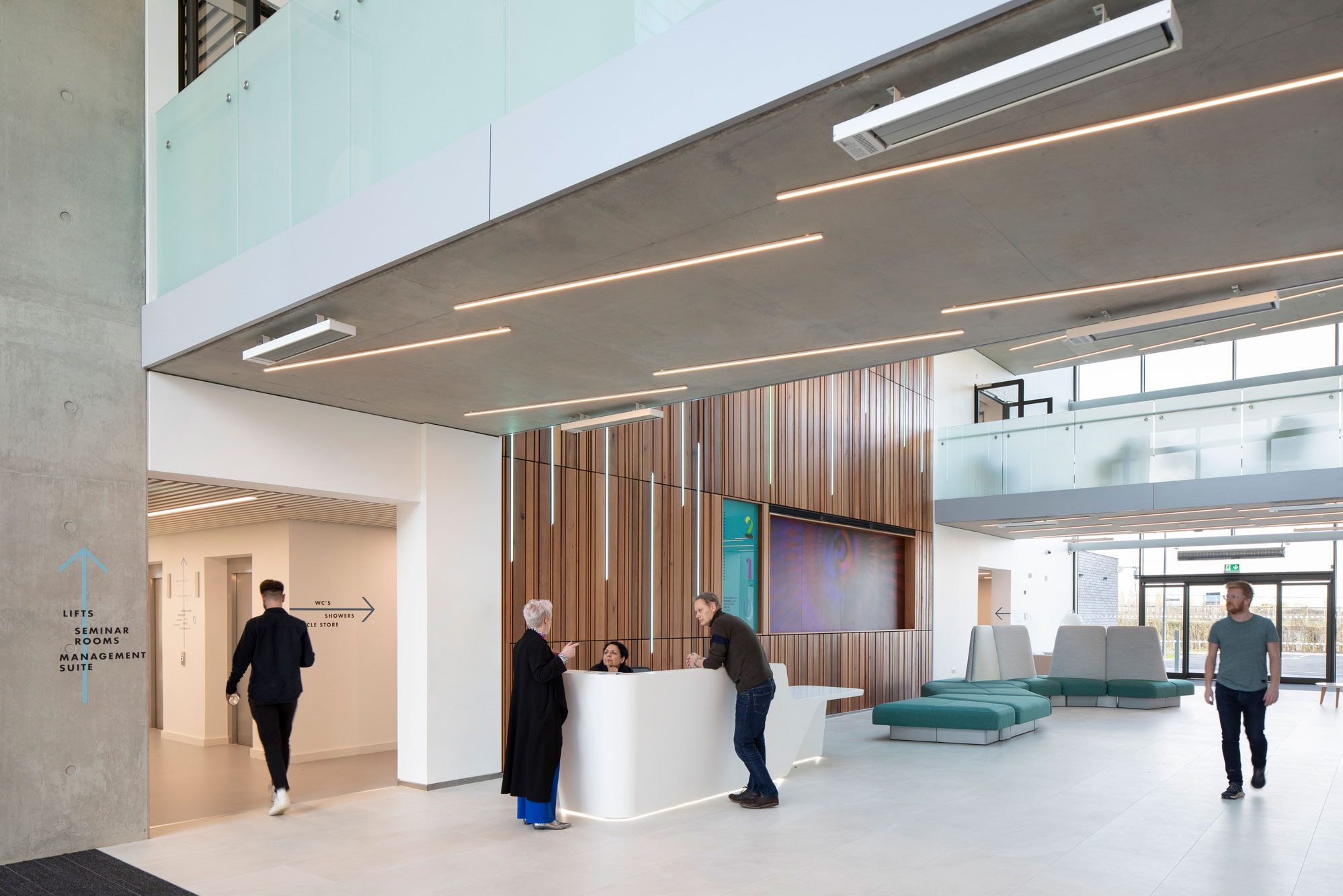
Launchpad is attracting attention from industry bodies and corporate occupiers alike and it is being commended for its inspirational, adaptable configuration as well as its sustainable construction and engineering. It is an iconic building designed to significantly reduce embodied and operational carbon, reducing its own impact on the environment as for well as those who occupy it. It is designed to achieve a BREEAM Outstanding rating, EPC A and to enable WELL certification in the future.
A holistic approach to sustainable design has been adopted. An engineered, ground-bearing slab in place of a suspended slab at the ground floor reduced the use of concrete and reinforcement. GGBS (Ground Granulated Blast-furnace Slag) minimises cement use in the frame. Exposed concrete provides thermal mass and is paired with carefully controlled solid/glazed ratios, and a very high performing envelope. Daylight penetration and fabric thermal performance have been carefully balanced to optimise natural lighting, minimise artificial lighting while controlling solar gains, and maximising fabric u values. This is coupled with exceptionally tight air permeability, of 2.7 m3/(h.m2)@50Pa.
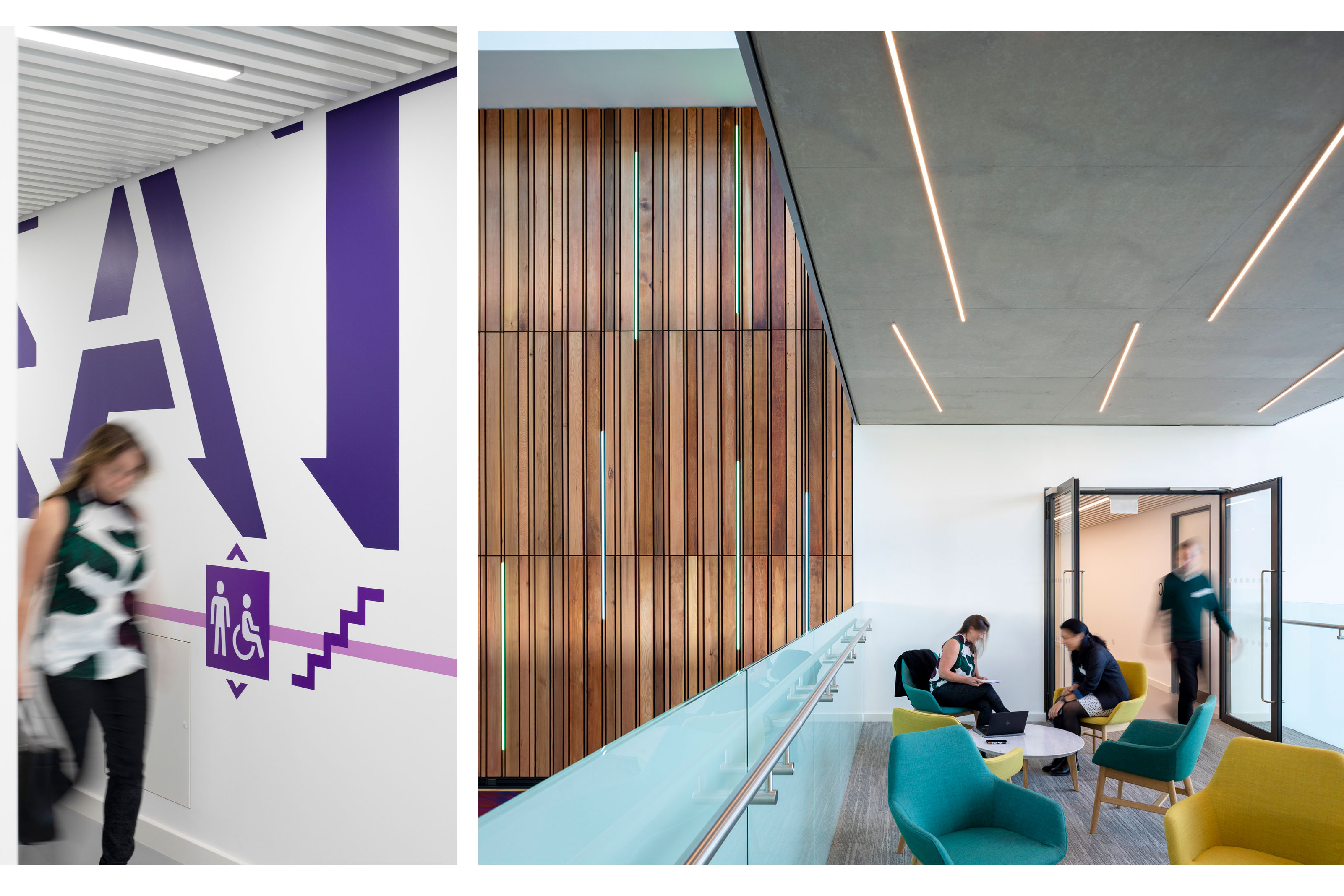
A lean design approach minimised the structure and finishes. Concrete bridges link the two main wings of the building and are designed as a ‘diaphragm’ for stability. We designed out the need for shear walls and translated this to the use of less concrete, better-configured internal space and future flexibility. This, coupled with minimal and careful selection of finishes, has cut embodied carbon to approximately 410 kgCO2e/m2 for module A and 600 kgCO2e/m2 for A-C.
The building has attracted both SELEP and European Union Nature Smart Cities funding – with the Launchpad delivering a 105% biodiversity net gain score thanks to innovative planting, a green roof and nature-friendly design interventions. An onsite sustainable urban drainage strategy, is delivered through soft landscaping, permeable paving and swales designed to cope with significant changes in rainfall.
Within a long life, high quality envelope; a flexible and adaptable heating and cooling strategy has been delivered, allowing businesses that use the building to reduce their carbon footprint whilst maintaining comfort levels in the office spaces. Additionally, modular approach to the layout and lighting design and a simple coordination grid means internal walls can be erected without disruption.
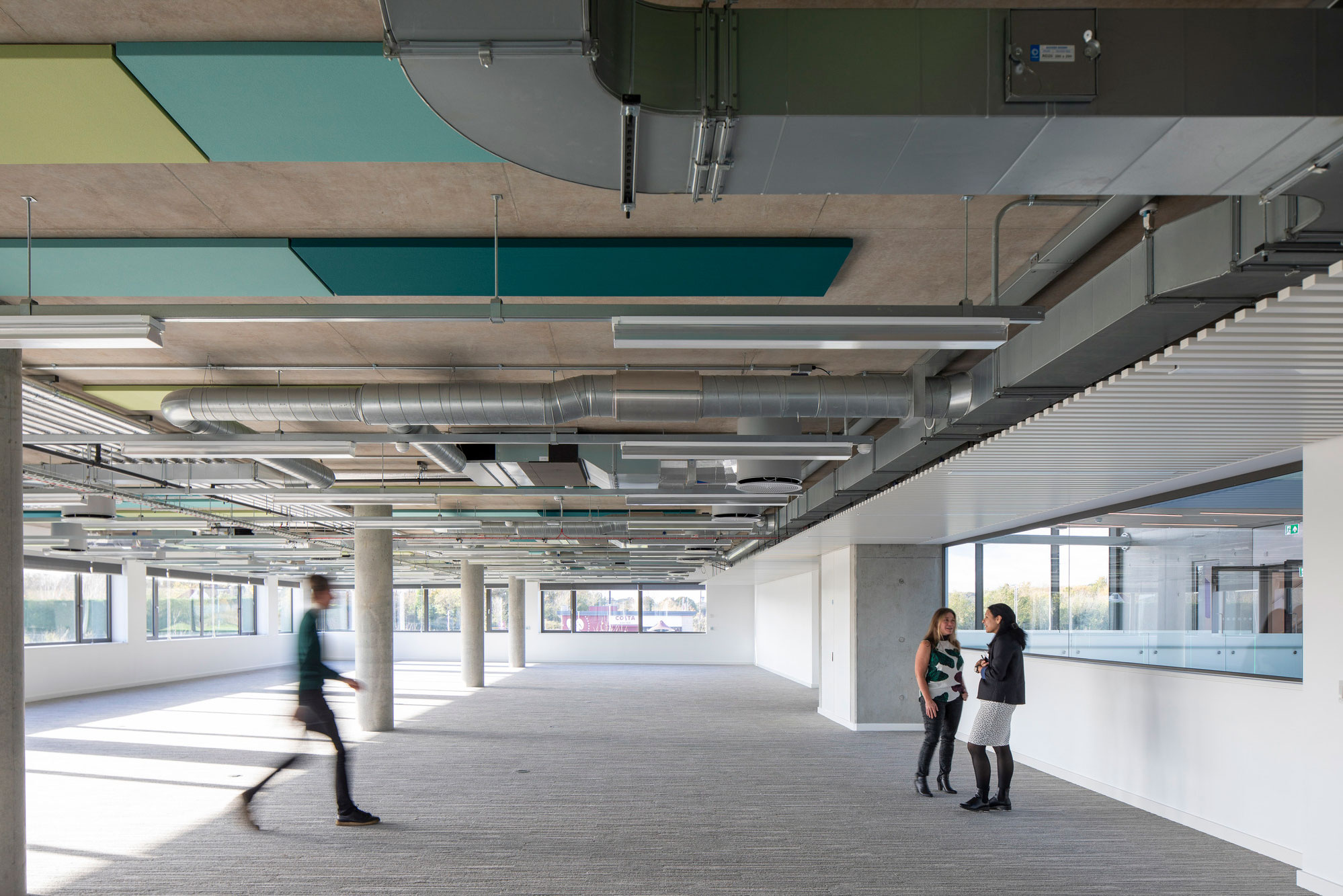
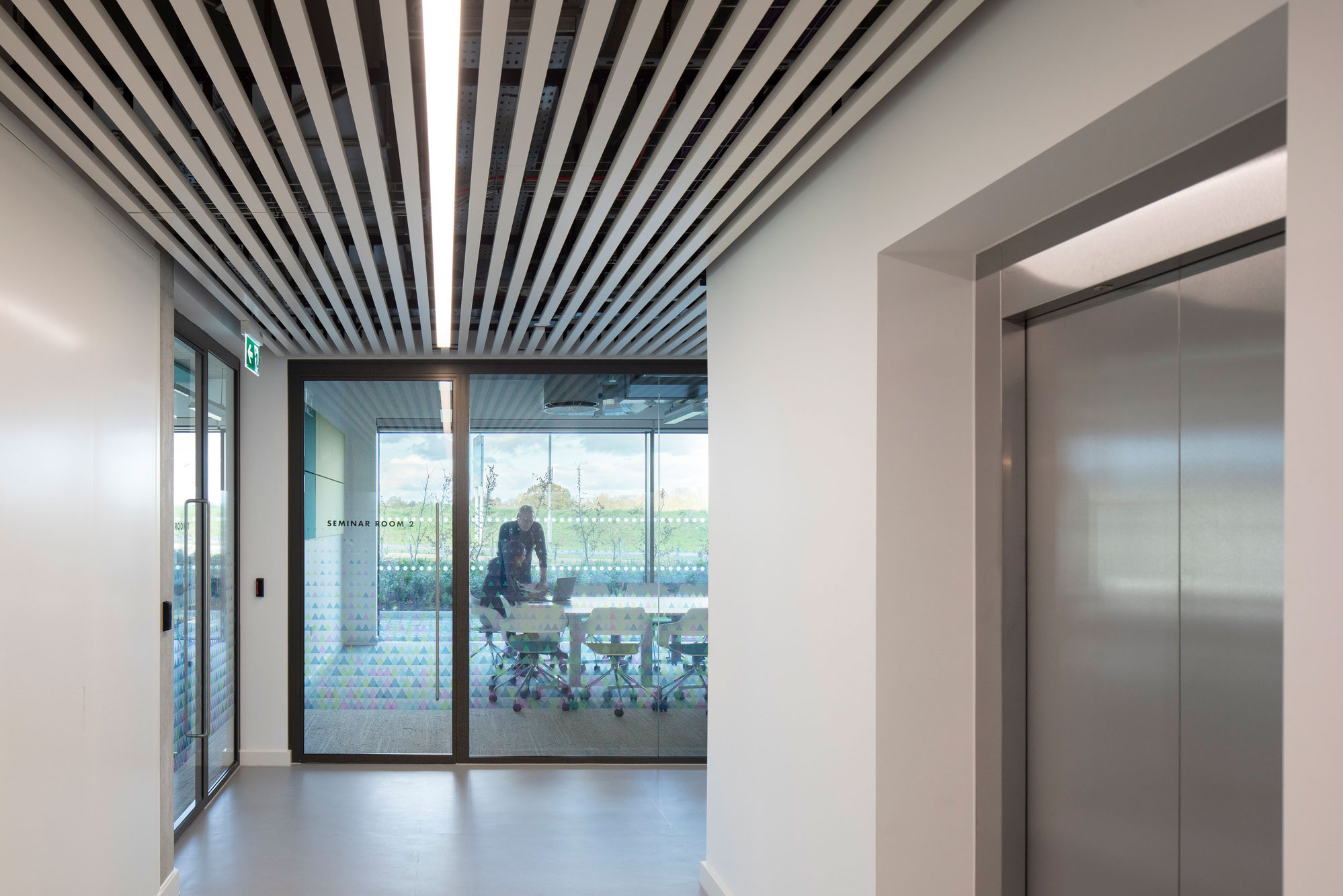
A mixed mode ventilation system allows for further flexible occupation densities and layouts through a hybrid variable refrigerant flow heating and cooling system, powered by renewable energy from air source heat pumps. This also allows tenants to connect additional units to the hybrid-branch controller box, as required. The electrical, mechanical and lighting installations can also be modified with little to no impact on the main infrastructure. And Launchpad capitalises on grid decarbonisation as it is an all-electric building.
A large proportion of this electricity is generated by 180m2 of photovoltaic panels, providing approximately 27 MW/h a year. This means 3,600 kgCO2e of unused electricity is saved from the grid.
At the heart of this environmentally conscious building is the knowledge that a better building, better supports ESG conscious businesses. As an incubator, it provides a true platform for creating growth in the region in a building that aligns with the latest in sustainable thinking and design. It is an exemplar workplace project, not just for Essex but for the UK. It is a building that has exceeded all sustainability targets that were set and it will undoubtedly welcome socially conscious occupiers who demand more of their space, city and working life.
