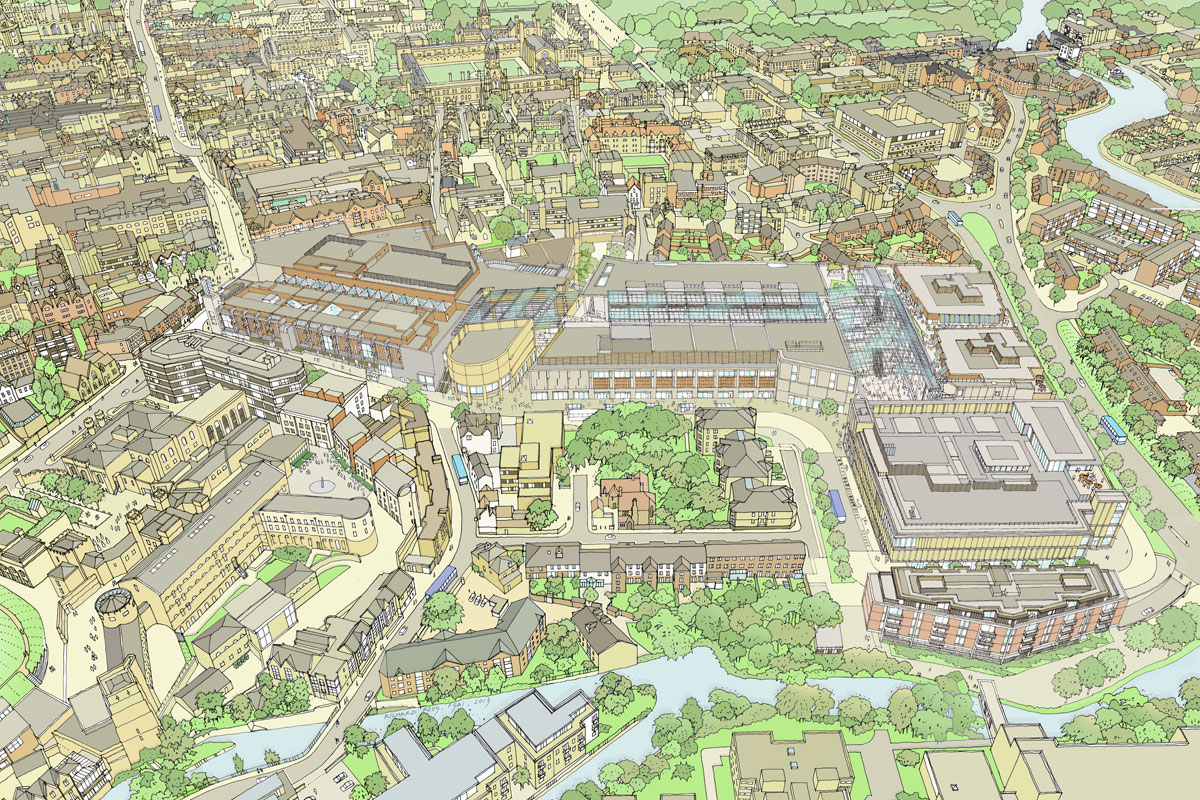#{Title}
#{Copy}
Oxford City Council has granted planning permission for Westgate Oxford Alliance’s £500m redevelopment of the Westgate Centre. The joint venture between the Crown Estate and Land Securities won outline planning in March but now has full consent.
Peter Coleman, director of architecture at BDP, says: “This is excellent news for the city of Oxford and we look forward to the construction work commencing in the first quarter of 2015. Our masterplan ties together a retail led mixed use development consisting of individually designed buildings , connected by a crossweave of covered and naturally ventilated public spaces, arcades and lanes which lead to a new John Lewis department store. The new centre will form a two level retail development with a third level of roof terraces with restaurants and cinemas overlooking the roofscape and heritage of Oxford. A separate apartment building will overlook the new river walk along the Castle Mill Stream.”
BDP has led an architect team also including Allies and Morrison, Dixon Jones, Glenn Howells, Panter Hudspith, and is also BIM coordinator across whole project.
In addition BDP is designing an elegant glass roof over whole scheme, which will let in as much daylight as possible, and complement the architecture of the different blocks without overwhelming it. BDP is also responsible for all common area work including three distinct open spaces, plus a two storey underground carpark and service block.
The new development is due for completion in time for Christmas 2017.
