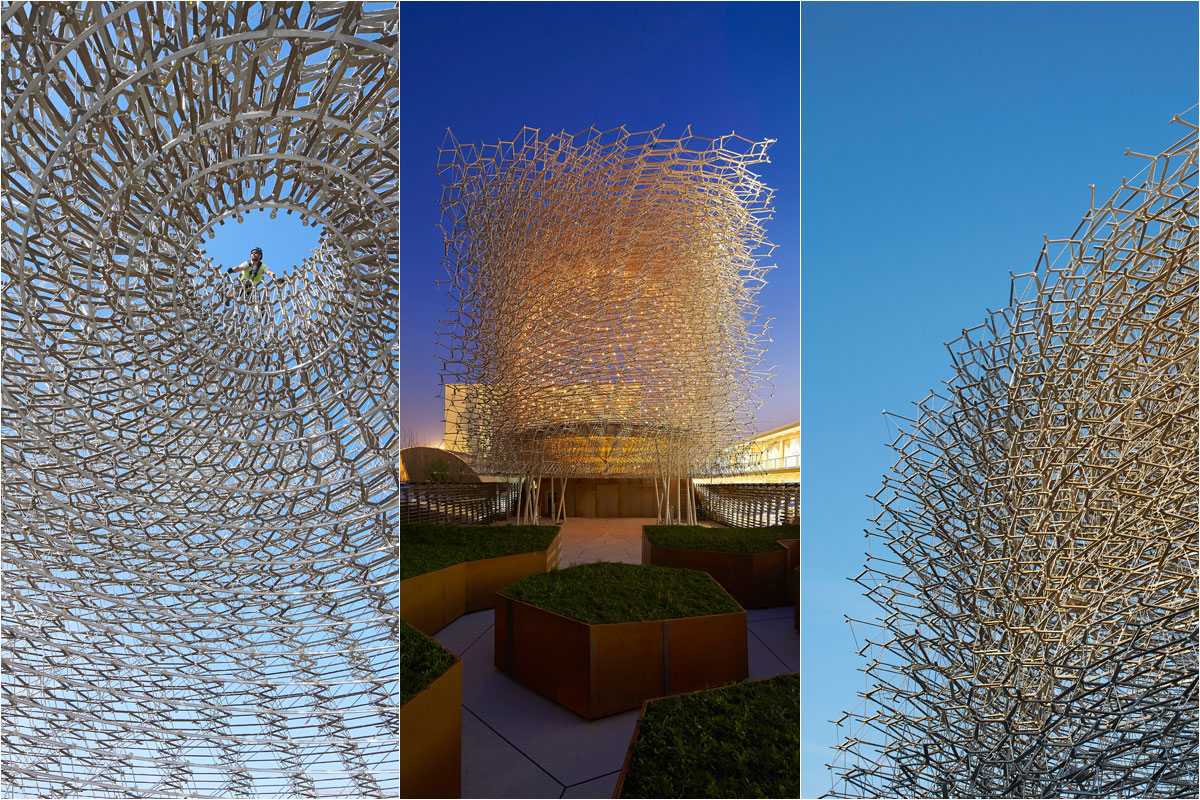#{Title}
#{Copy}
New images by Hufton + Crow reveal that the structure of the UK pavilion for the Milan Expo is now complete. The project will be officially handed over in the coming weeks when it will form the platform for a programme of UK business, science and cultural events, linked to the leading role the UK plays in overcoming global challenges.
The UK pavilion resembles a giant beehive at the centre of a wildflower meadow, and is inspired by the crucial role played by pollination in providing the world’s food supply. Visitors to the pavilion will enter through an orchard set within a courtyard space enclosed by high gabion walls. The journey continues through the meadow before entering the 14m3 structure, made from a lattice of 169,300 pieces of aluminium and steel.
Within the hive the visitor experience is further enhanced by audio and visual effects, which respond to real time movements within a UK based beehive. An interactive display space underneath the hive structure allows visitors to hear the different sounds a bee makes.
BDP’s architects, landscape, lighting and sustainability consultants designed the pavilion as part of a team led by Nottingham-based artist Wolfgang Buttress and including contractor Stage One and structural engineer Tristan Simmonds. The structure is one of the first to complete at the Expo site which takes place from 1 May to 31 October. The Expo’s theme is ‘Feeding the Planet, Energy for Life’.
