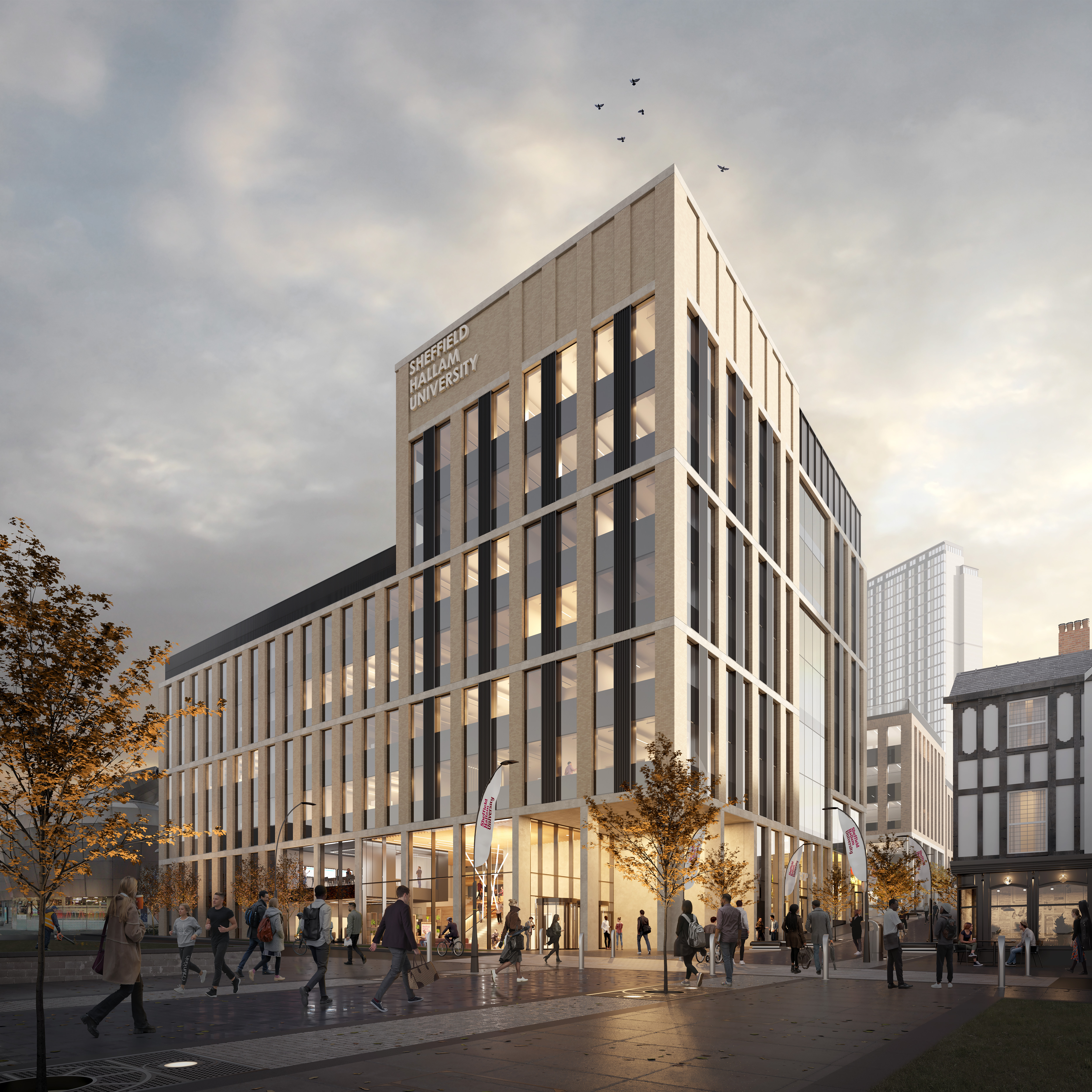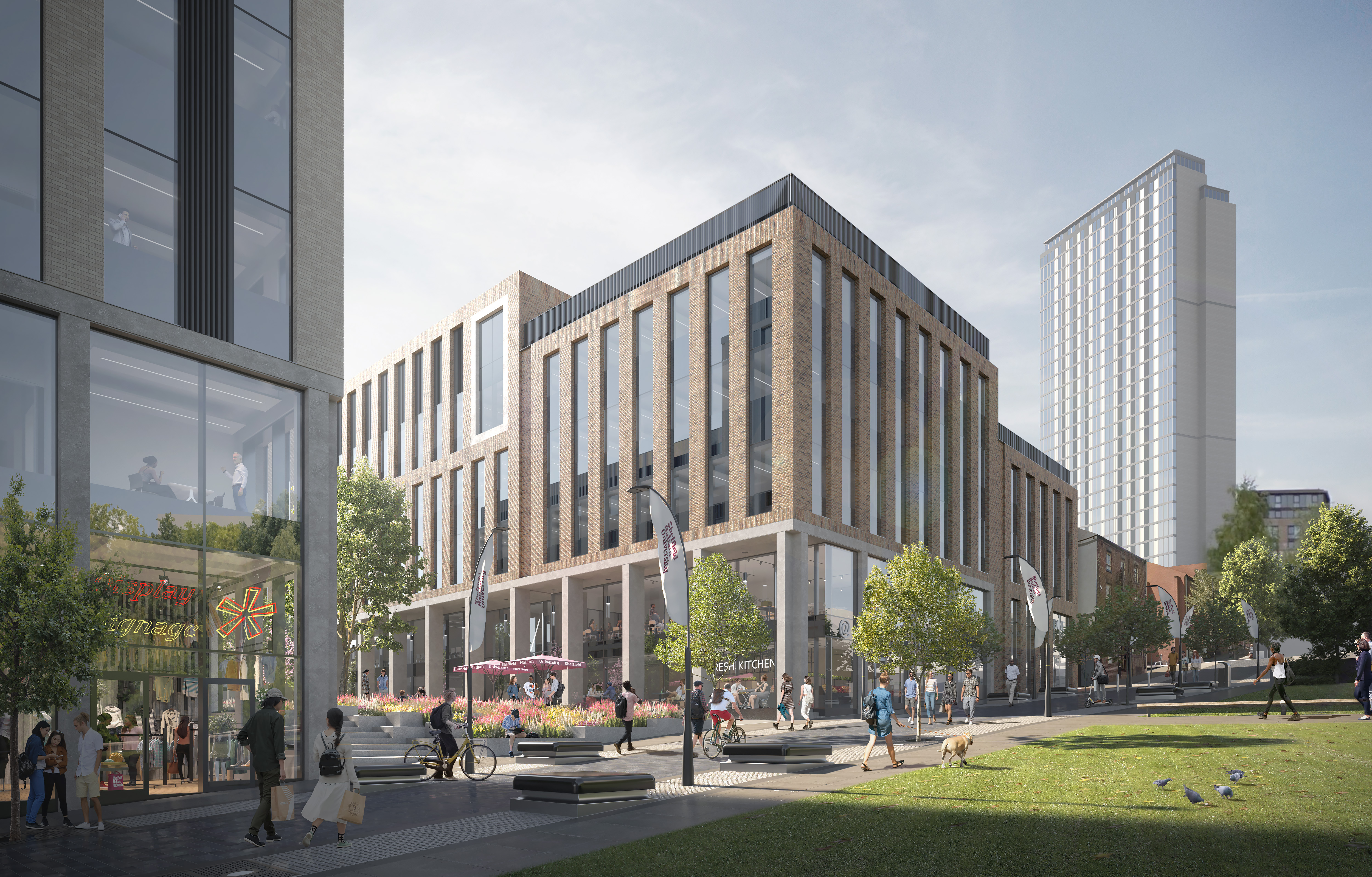#{Title}
#{Copy}
Sheffield Hallam has released new images which show the latest plans to develop its city campus as a key gateway to Sheffield city centre.
Three new buildings for teaching and learning are planned on the site of the recently demolished science park and adjoining car park. A new public space is also proposed, providing a green heart for the campus. This will see new trees and more than 400 sqm of new planting, with space for up to 150 people to sit and relax.

Designs include the latest technology and measures to make the new buildings zero carbon ready. They include the use of sustainable energy solutions such as heat pumps, maximising the use of photovoltaic panels and provisions to support and promote sustainable travel.
The predominantly brick buildings will preserve and enhance the character of the surrounding Cultural Industries Quarter, which is home to several historic buildings from Sheffield’s industrial heritage.
Images and a fly-through video have been released as part of a public consultation, which will gather feedback that informs a forthcoming planning application. Everyone can see the images and take part in the consultation by visiting the online portal.
If planning permission is granted, construction could begin in early 2022 and be completed in the second half of 2023. The development is the first phase of wider plans to improve the city centre campus.

Sue Emms, principal and north region chair, said: “This is such an important milestone for The Hallam Alliance to reach. From the beginning of this collaborative project, our Sheffield-based studio team has worked closely with Arup, BAM and CBRE, carrying out the design work with enthusiasm, passion and creativity. The result is a design that will reflect the character of the city and add value to the creation of a better, more sustainable and efficient campus.
“This isn’t just a collection of state-of-the-art, modern education facilities for Sheffield Hallam University but a creative plan for human-centred places that bring people together from across Sheffield. It provides meaningful space for civic engagement, collective congregation and social interactions at all levels that benefit students, staff, industry partners and residents of and visitors to the steel city. We are extremely excited to be able to share the designs with local people.”
Richard Calvert, Deputy Vice-Chancellor (Strategy and Operations) at Sheffield Hallam University, added: “These new facilities are designed to deliver significant benefits for our students and make Sheffield Hallam an even more attractive place to study and work, whilst also enhancing a key gateway to the city centre.
“The space is designed to preserve the character of the surrounding area and a focus on environmental sustainability means the new buildings will be zero carbon ready - a key ambition for the university.
“This development will play a major part in delivering on our ambitions as a university, including our contribution to the city and region. We look forward to engaging with our wider community through this consultation.”
