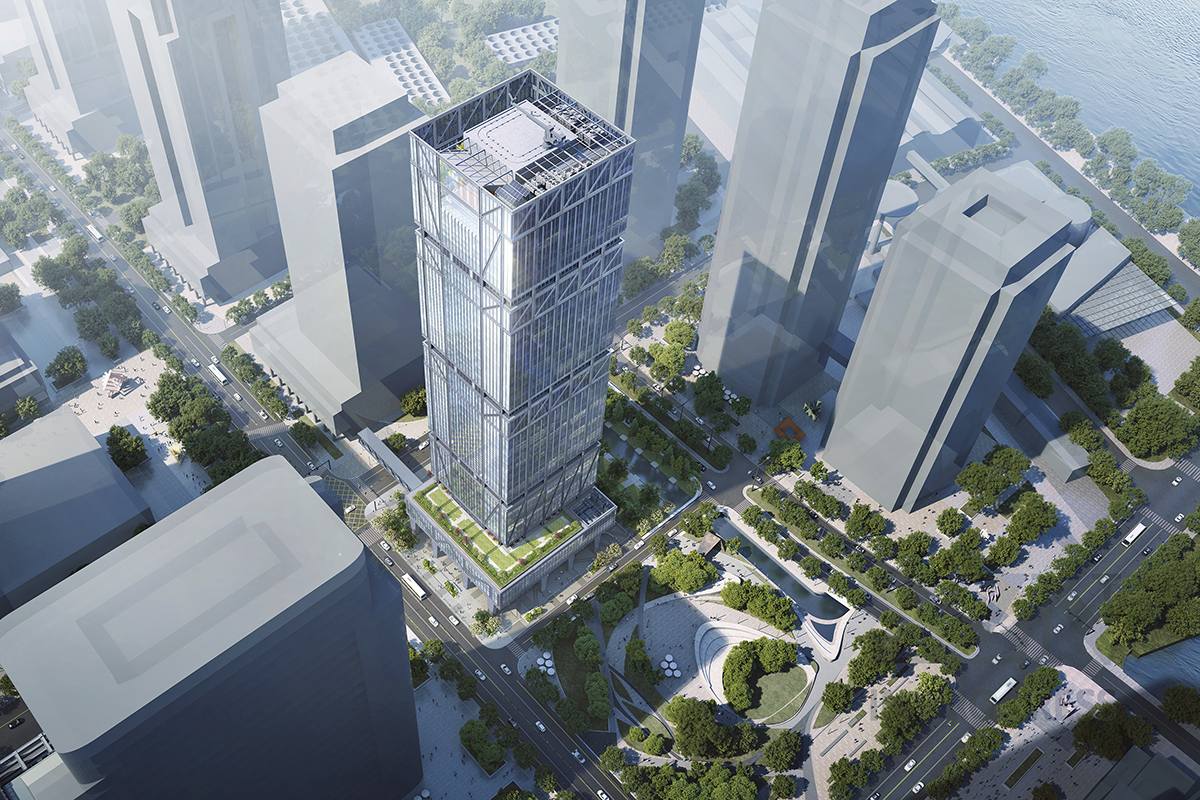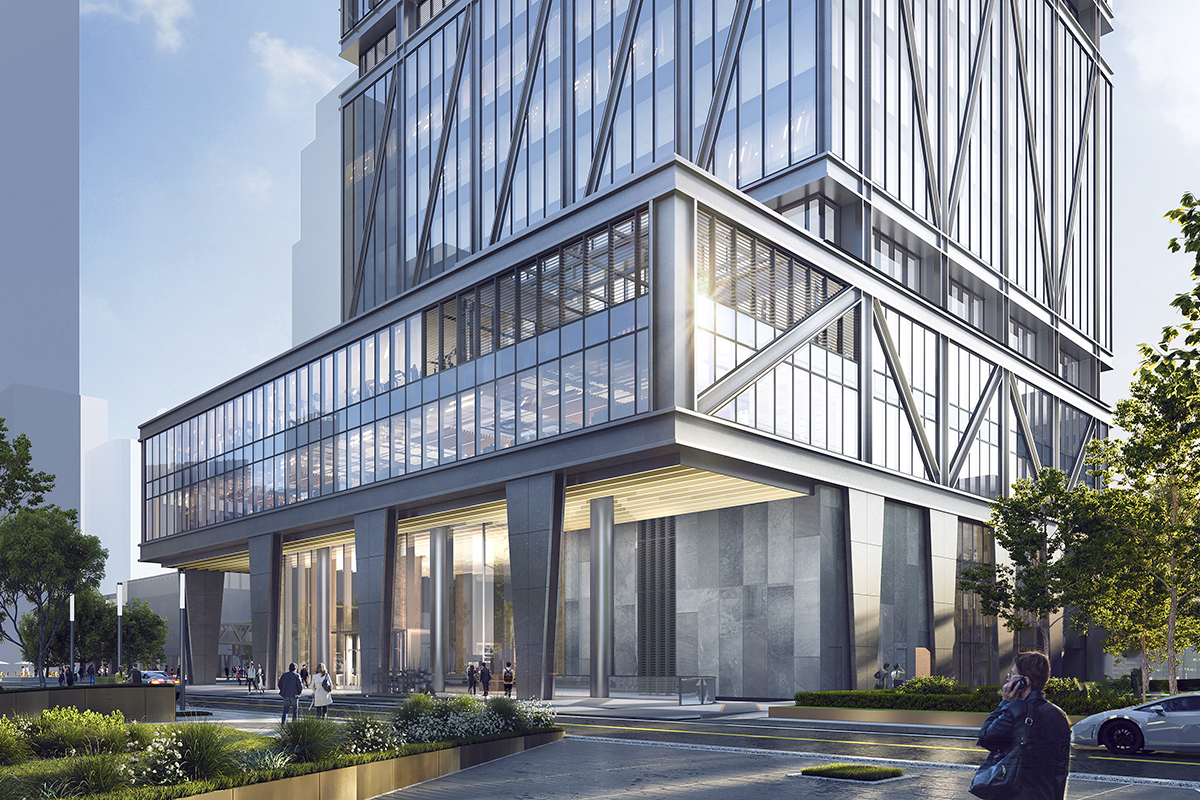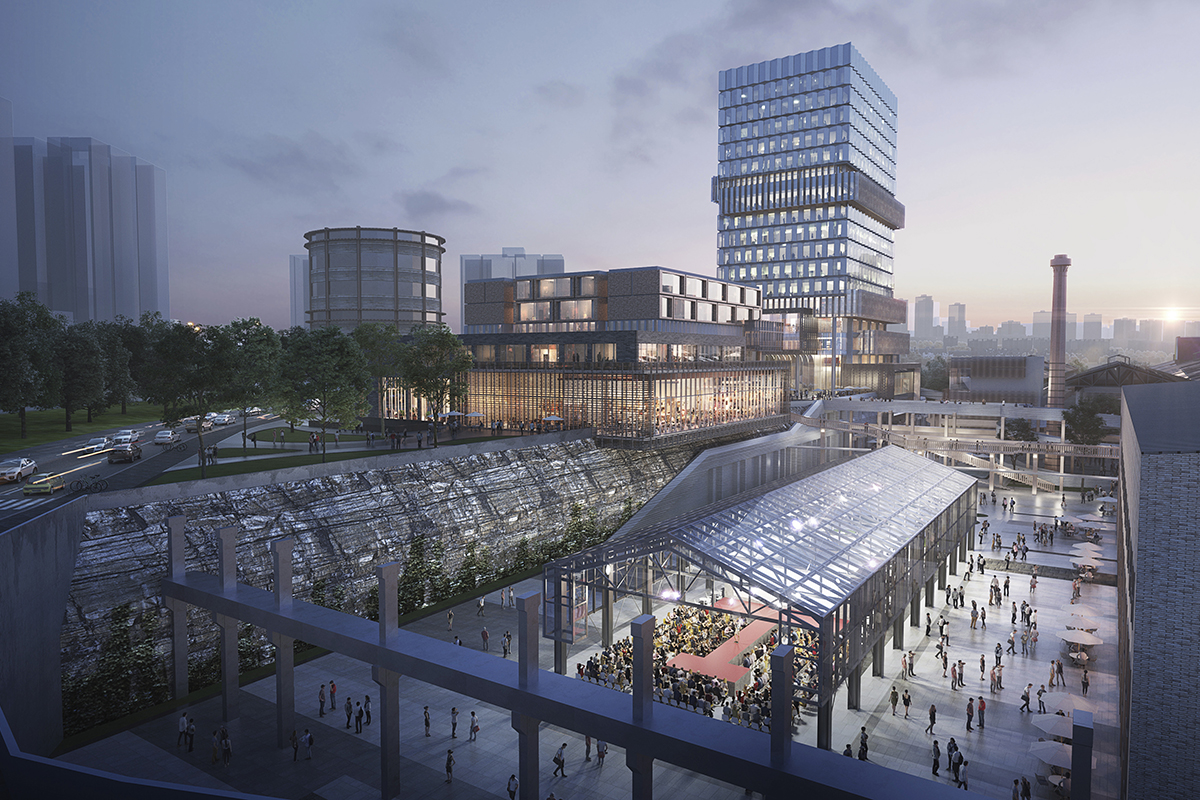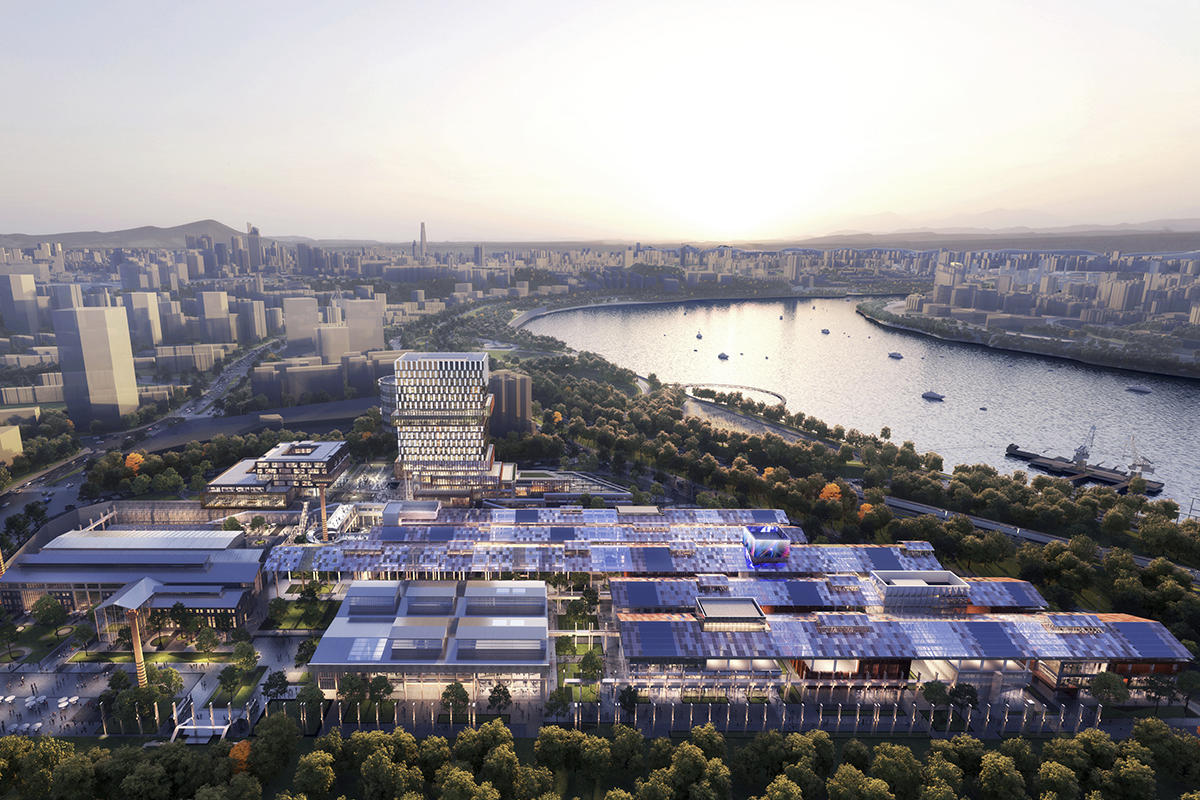#{Title}
#{Copy}
The new Baowu Steel Group HQ in Pazhou, China has received government approval and is now advancing to the construction phase. The BDP designed Grade A business headquarters will offer riverside views from all floors, with terraces that bring the dramatic external setting of the river and the adjacent steelworks rooftop, inside.


The tower design captures the DNA of the Baowu Steel Group, with a series of steel grids and diagonal structural elements applied to the external facade. The expressive geometry celebrates the industrial heritage of the company and its prominent place in the history of China's development. Designed to LEED Gold standard, the sustainable development will create a landmark for the area's digital economy and innovation cluster.
BDP is also developing a Steelworks Regeneration Masterplan for the former steelworks site in Chongqing. Central to the masterplan's design is the preservation and adaptation of old structures, to create a development with a hybrid mix of new and old buildings and a variety of uses.


Peter Marshall, architect director and BDP studio lead in Shanghai, said: "Our design for Baowu Tower harmoniously combines Baowu Steel's rich heritage with Guangzhou's transformation into a thriving e-commerce business hub. The dynamic grid structure and vertical alleyway connect past and present, creating a distinctive regional headquarters that stands as a testament to progress and sustainability in the heart of the Greater Bay Area."