#{Title}
#{Copy}
A vibrant new neighbourhood in the Liverpool City Region is set to be built as BDP has submitted proposals for a 1,600-home low carbon development to Wirral Council.
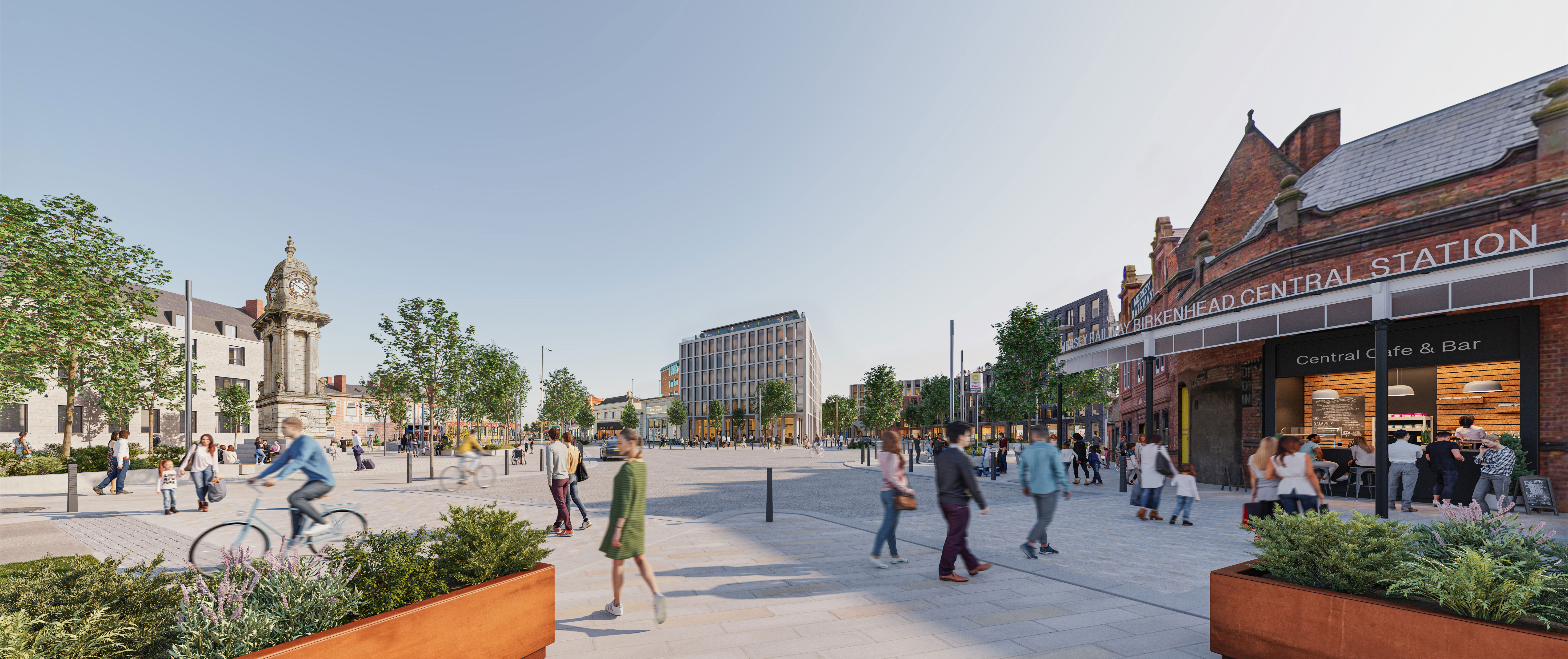
The development, called Hind Street Urban Garden Village, will transform the former Birkenhead Gas Works, covering a 26-hectare area close to Birkenhead Town Centre and Birkenhead Central and Green Lane railway stations.
The masterplan was submitted by BDP on behalf of Ion Developments, which aims to create a new, sustainable, low carbon neighbourhood that complements the town centre. The plans also include a new primary school and 60,000m2 of commercial space.
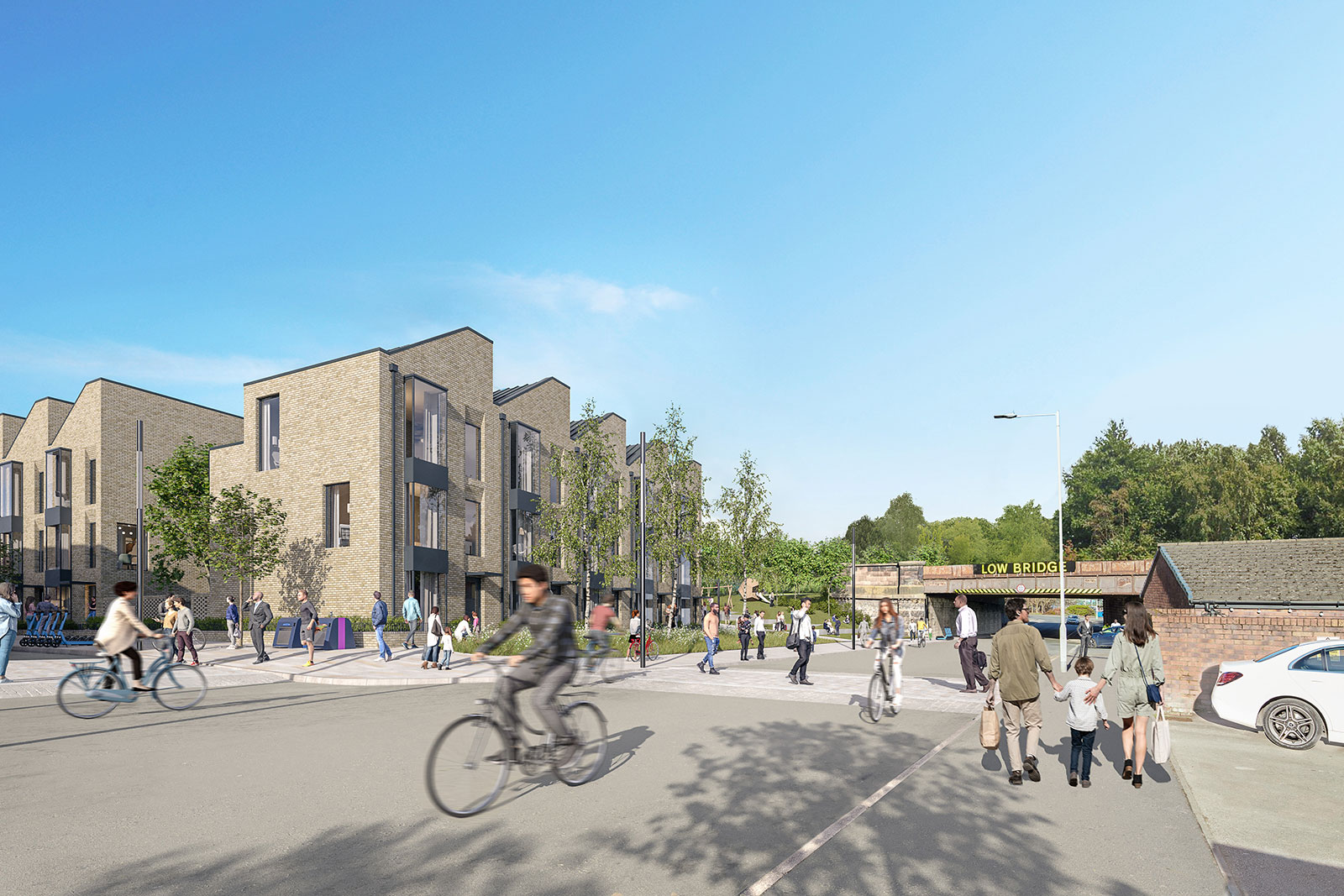
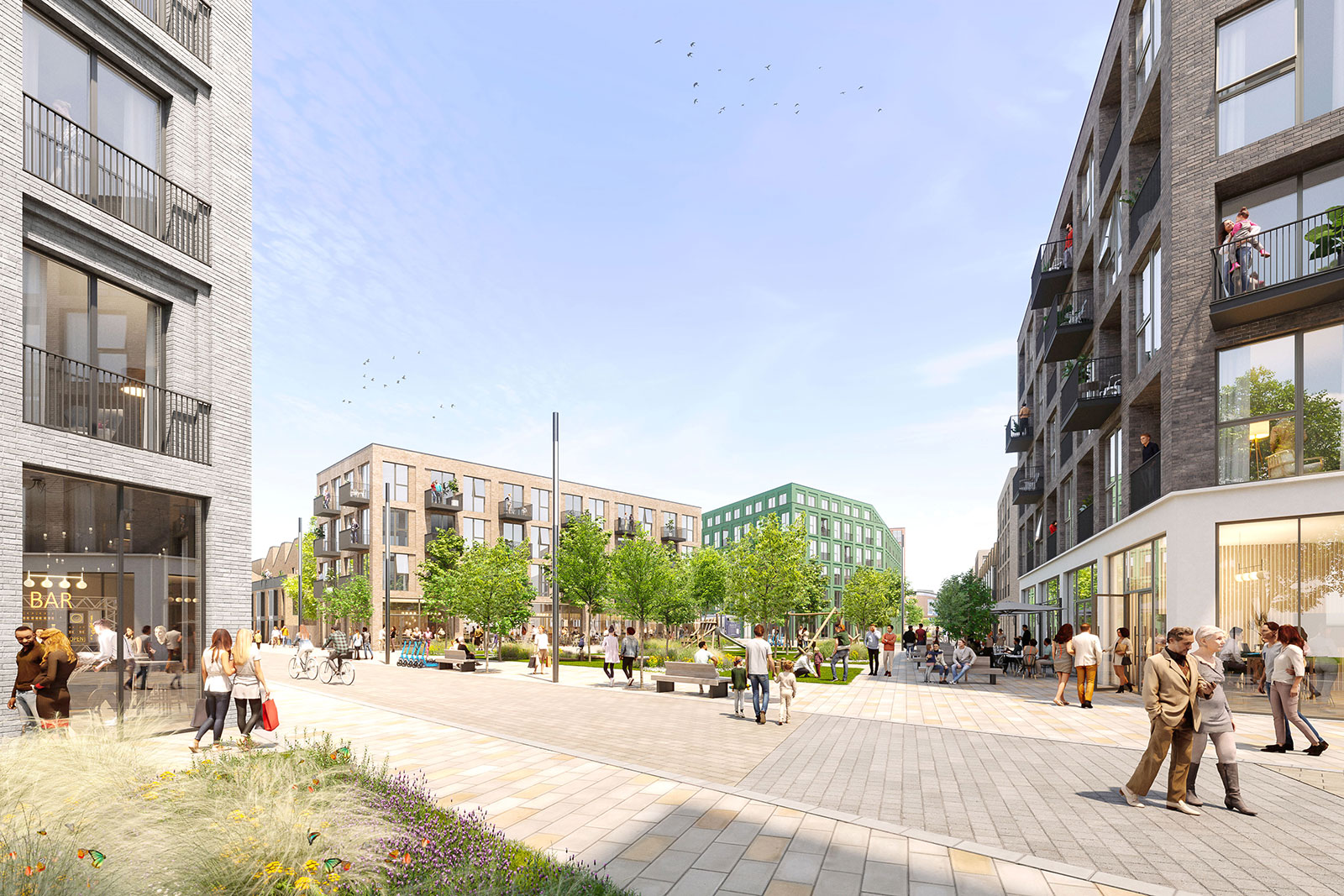
Hind Street is located at the heart of the town centre, but today is a mix of disused or industrial land dominated by a series of motorway flyovers - which serve the Queensway Tunnel. The new plans remove this infrastructure to bring together disparate parts of the town, connecting local people in an aspirational urban village that has a unique identity within the city.
Mark Braund, Architect Director at BDP, said: “The Liverpool city region continues to evolve and change at pace, and we’re proud to be involved in several masterplans within the Wirral helping to shape the future of the borough. This new urban village will be a unique and aspirational place at the heart of Birkenhead aimed at bringing people back to the town and capitalising on its amazing assets. It will be a place framed in the grid iron plan with views towards local landmarks including the Liverpool skyline, set in a natural bowl creating a sense of distinct identity, and responding to the historic industrial evolution of the area and the remnants of the infrastructure.
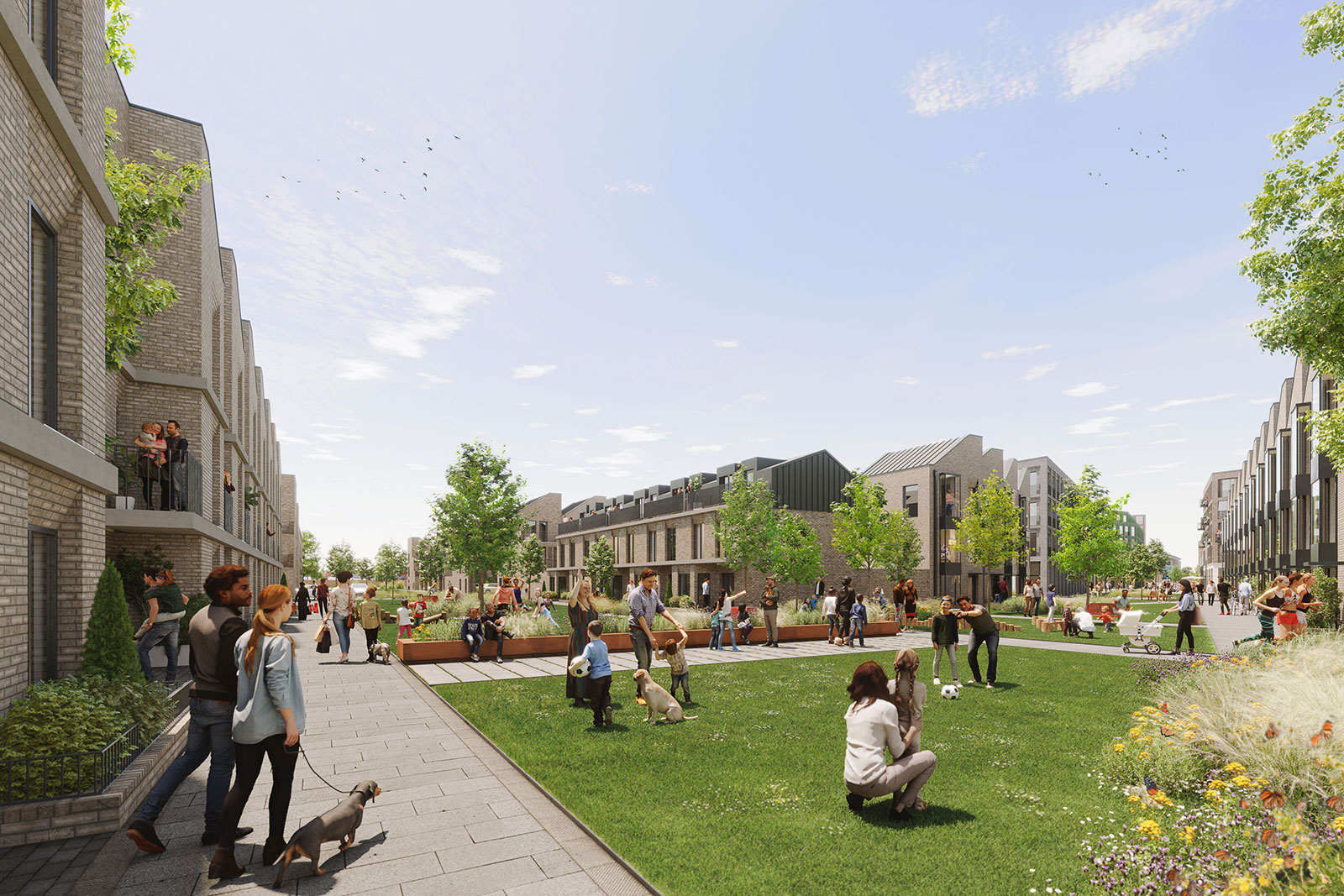
“We are bringing our brand of people centred placemaking to the community by developing acres of unique characterful streets and spaces that knit together an underutilised part of the town that is intended to be a complimentary destination."
“The plans re-stitch a fragmented area and make the most of a number of important assets, creating a new gateway into the Wirral. A range of new uses are combined; from high density family houses to the south, a new primary school, apartments, hotels and commercial and retail units to the North. It will become a place that integrates with the surrounding areas and creates new routes and permeability. We are very proud of the design and the work undertaken by the team, and we await the outcome of our application with great excitement.”
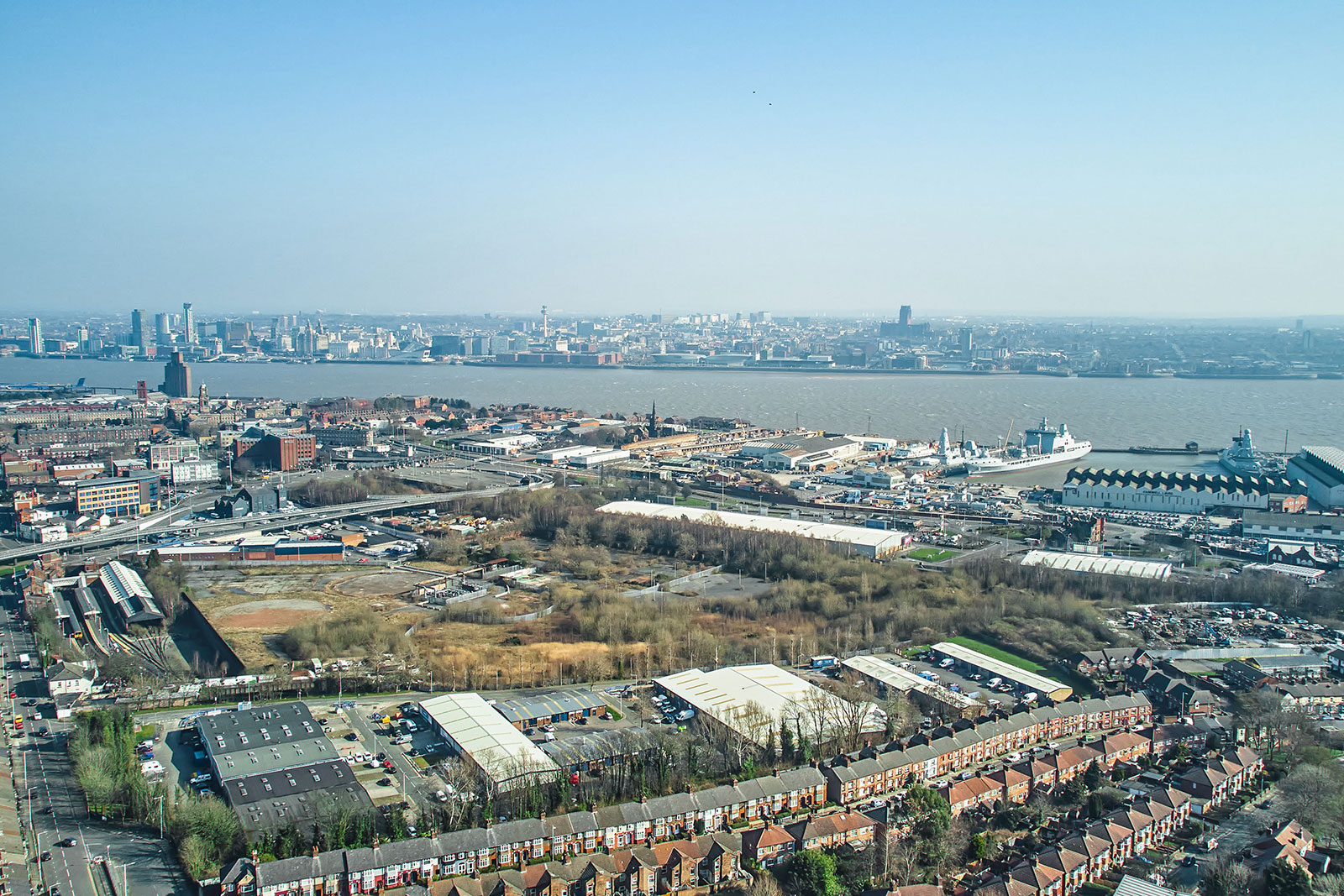
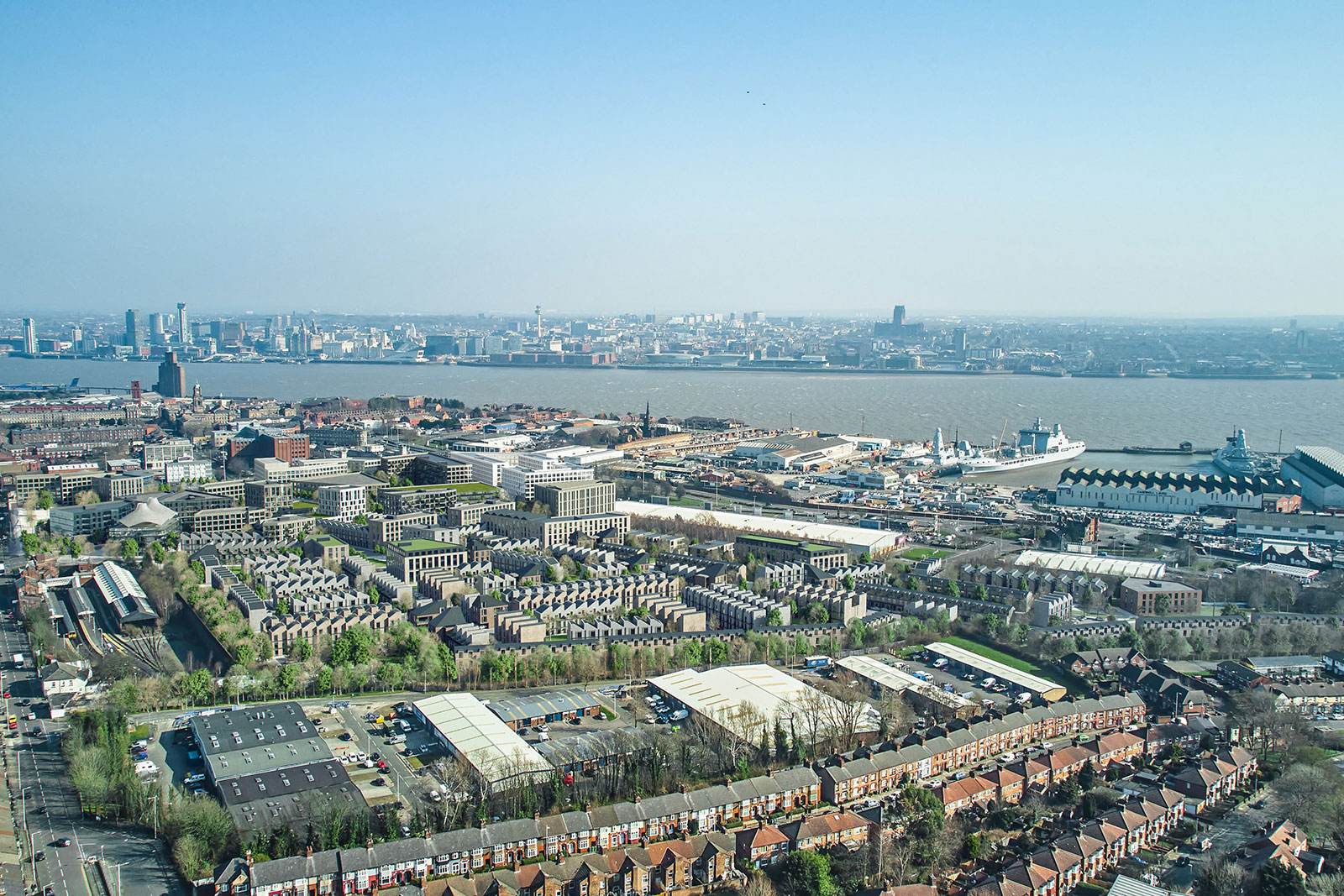
If the scheme is given the go-ahead, enabling works are scheduled to start in mid-2024, and construction on the first homes will begin in 2025.