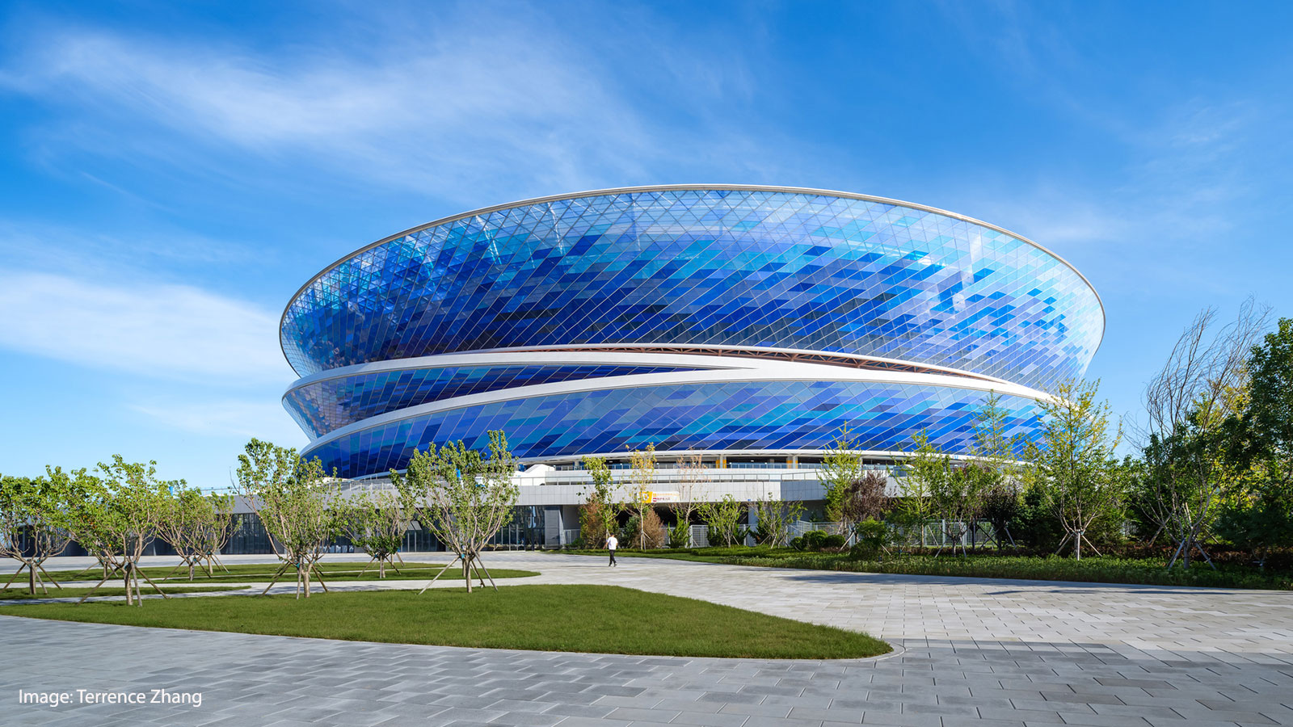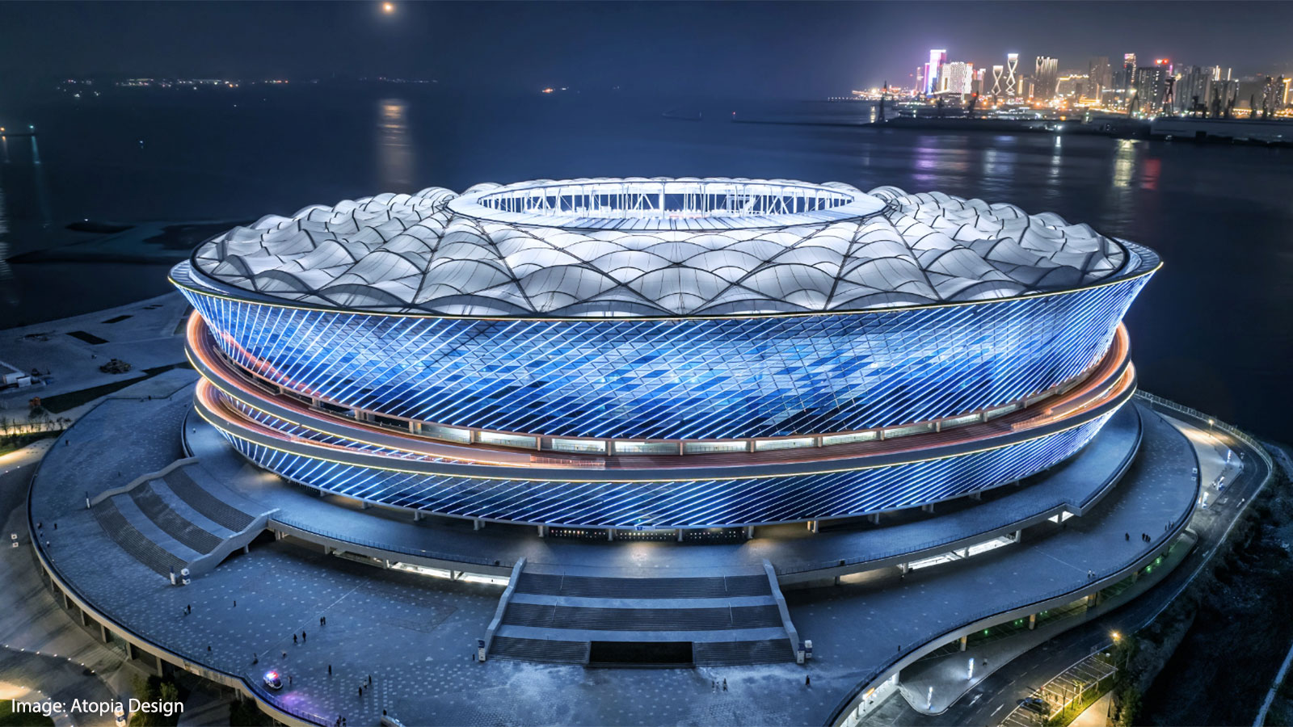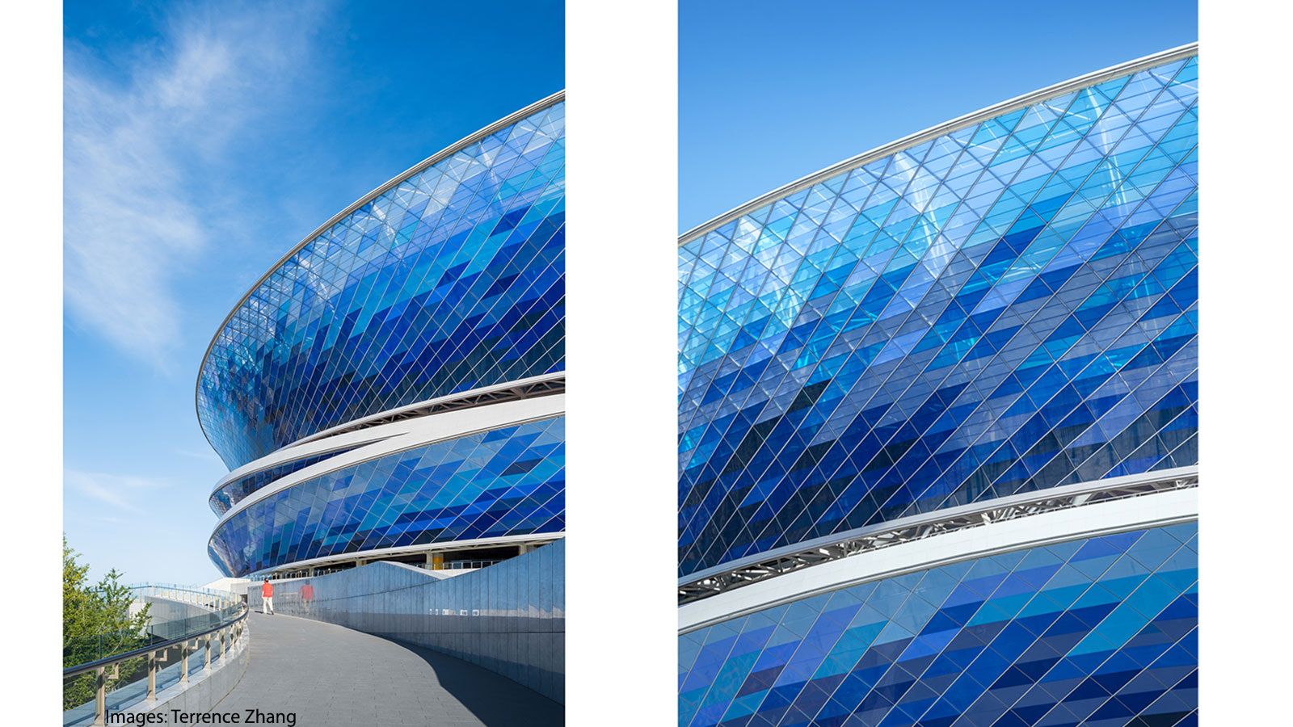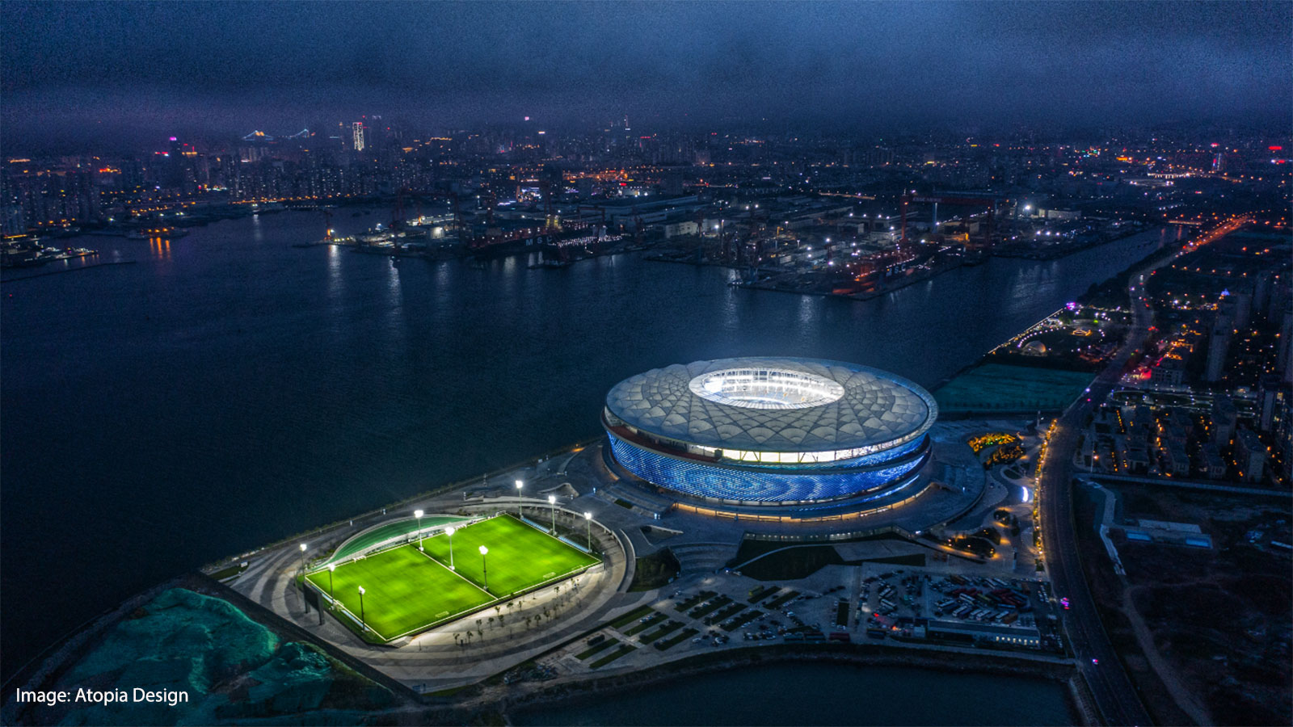#{Title}
#{Copy}
The construction of the giant 63,000-capacity Suoyuwan (Barracuda Bay) Stadium on the northern edge of Dalian Bay in China has officially been completed and it has been handed over to Chinese Jia League side, Dalian Youngboy F.C.

The new stadium, located on a waterfront site, has become a modern and iconic landmark for Dalian, a major city and seaport in the south of Liaoning Province. It is the central development using reclaimed industrial land on the peninsula, situated on the west of the port, enabling the stadium and surrounding area to make the most of dramatic views out to the bay.
The design of the stadium by BDP Pattern and Buro Happold was inspired by the stadium’s unique location and the rich maritime history of the waterfront region. It is the first part of a wider redevelopment called City Marina Park, which is set to include an extension to the local metro line and the construction of an under-sea tunnel which will connect the new development to Central Dalian.

For spectators, the stadium creates an intense atmosphere and delivers fantastic sightlines, where fans feel closer to the action than in any other stadium in the country.
Nick Tyrer, Architect at BDP Pattern, explains: “The new Suoyuwan Stadium represents the largest and most striking design that BDP Pattern has delivered. The dynamic façade evokes cascading waves and shimmering seashells in three interlocking forms.”
“The design enhances the idea of sporting architecture as a form of art. At night, the stadium is a spectacle of lighting with LEDs projecting dramatic light shows off the sweeping building form. A double helix ramp spirals up the façade, creating a walking route from the podium to the roof, to provide spectators with breath-taking views of Dalian Bay. We feel extremely proud to have conceived this fantastic stadium which will provide a footballing legacy for the city for generations.”
The practical design approach balanced the minimisation of construction costs and reduced the embodied carbon of the structure, while ensuring the stadium would stand the test of time.

Rob May, Partner at Buro Happold, commented: “The close collaboration between façade and structural design facilitated the elegant double-curved panelised geometry, efficiently minimising the overall volume while elegantly embracing the spiral walkway and structure.
“To make this happen, there has been a huge amount of complex and clever engineering in this project to build a stadium that met the brief, while staying true to BDP Pattern’s vision. The long span roof and near-circular geometry of the stadium lent itself to light-weight structural systems such as cable and tension designs.
“Using a cable roof system and a tensile fabric façade delivered the significant carbon savings we were after. This approach minimised the weight of the structure and allowed for swift construction on site, both of which contributed to delivering a cost-effective project. The use of an all-electric heating system with low carbon air source heat pumps, combined with energy-saving lighting throughout means the stadium is very efficient in operation too.
“Through this approach we’ve delivered a stadium that creates a vibrant, enjoyable atmosphere for spectators and delivers fantastic sightlines, where fans feel closer to the action than in any other stadium in the country.”

BDP Pattern’s masterplan has also delivered a community sports park featuring outdoor training pitches that support the club’s youth academy, active travel routes and public realm areas circling the site. These features make the facility a major public destination and tourist area on the waterfront.
BDP Pattern and Buro Happold Engineering developed the stadium concept, which was then delivered by The Dalian Architectural Research & Design Institute, with The Harbin Institute of Technology Architectural Design & Research Institute.
BDP Pattern and Buro Happold remained as design guardian and peer reviewer throughout the duration of the project. The stadium was built by China Construction Eighth Engineering Division Corp.