
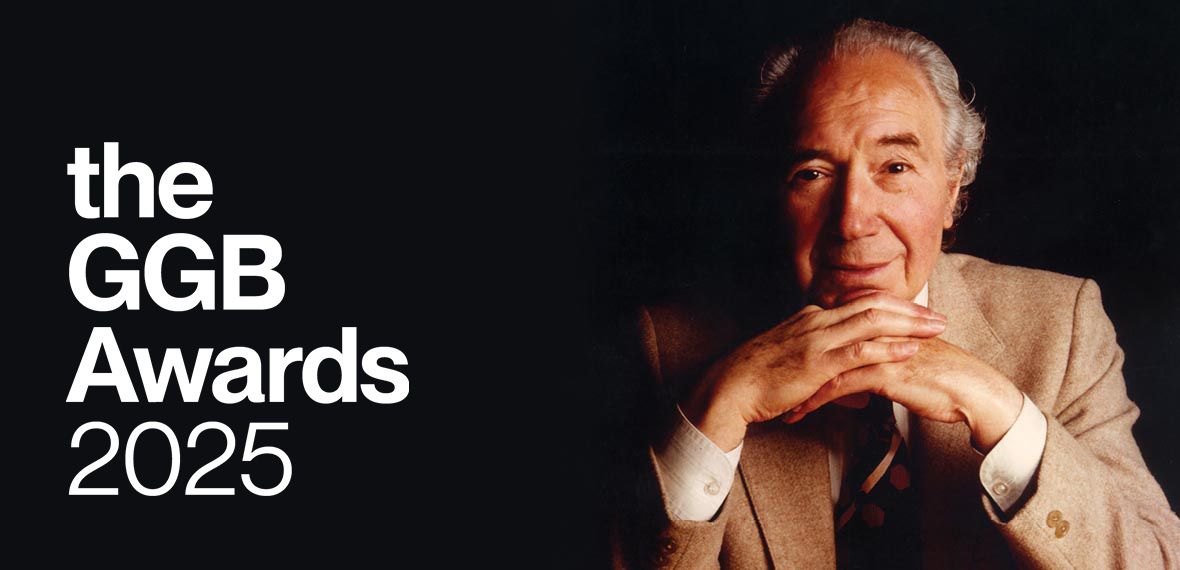
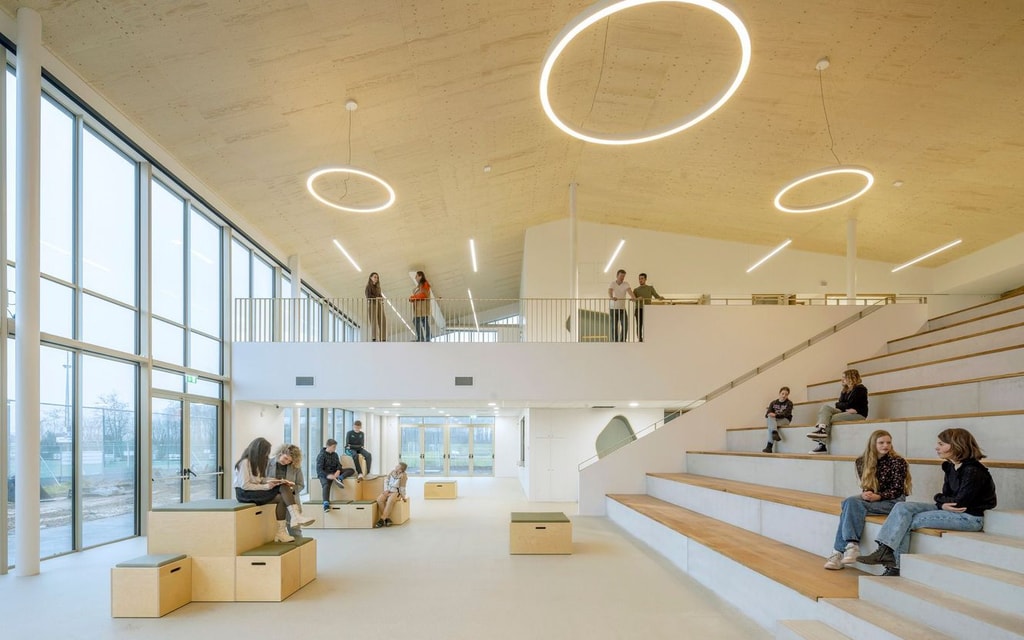
The GGB Award - Joint Winners
Lemmer Zuyderzee Lyceum | Lemmer, The Netherlands
The first building project completion by the Rotterdam Studio for several years, the clear design concept is beautifully carried through to the completed building. The judges were impressed by the organisational clarity of the original idea with classrooms wrapping around two heart spaces; one for socialising, school gatherings and community meetings, and the other for collaborative learning. This has resulted in a beautifully simple building form, with good levels of natural daylighting throughout. The building is highly sustainable, and the saw-tooth roof form creates a distinct and harmonising identity within the semi-rural Dutch landscape.

Coventry University College of Arts and Society | Coventry, UK
A striking retrofit and extension of a 1960’s brutalist structure. The design transforms the original building, socially and environmentally. Careful re-use, adaption, and addition has produced a series of beautiful, functional, and connected spaces. A striking feature of the design is the re-organised entrance. This creates a new identity, strong relationship with the city’s public realm, and an exciting multi-use hub at the heart of the school.
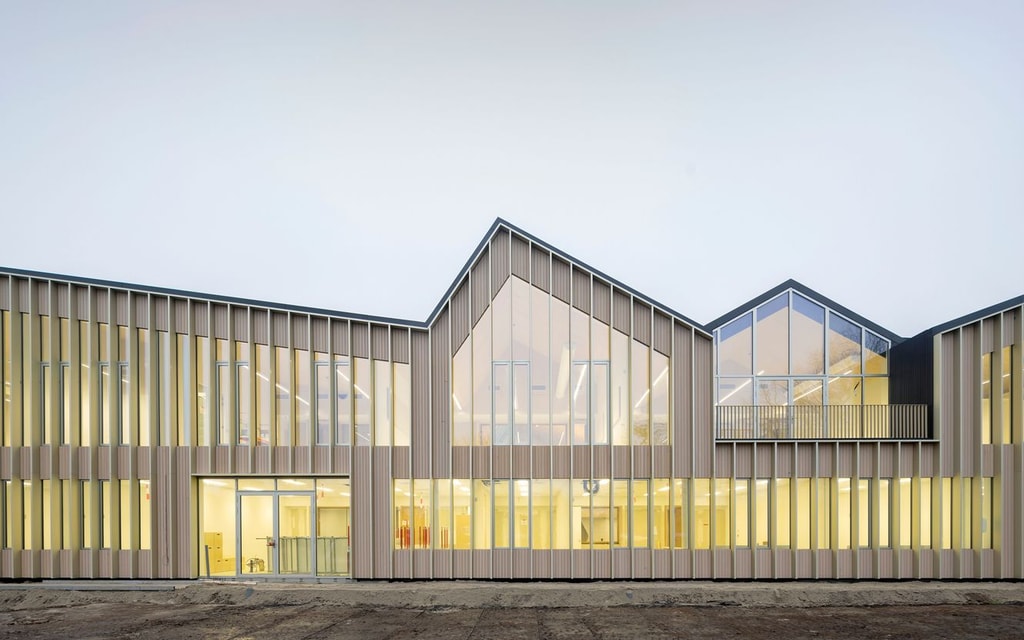
Sustainability Award - Winner
Lemmer Zuyderzee Lyceum | Lemmer, The Netherlands
The judges praised the project’s holistic and forward-thinking approach to sustainability, seamlessly integrating passive and active strategies to reduce environmental impact. The building’s orientation and design maximize natural daylight while minimizing overheating, thanks to north-facing rooflights, solar shading fins, and deep reveals. Natural cross-ventilation and high-performance insulation further cuts energy demand. A ground-integrated ventilation system uses the earth’s natural temperature to precondition air, reducing reliance on mechanical heating and cooling. Renewable energy is then harnessed through extensive solar panels, supplying 40% of the school’s energy needs. Embodied carbon was minimized through the use of bio-based, prefabricated materials such as timber, natural felt, and Japanese burned wood, demonstrating a clear commitment to low-impact construction. This project stands as a compelling example of how architecture can harmonise environmental responsibility with educational purpose.
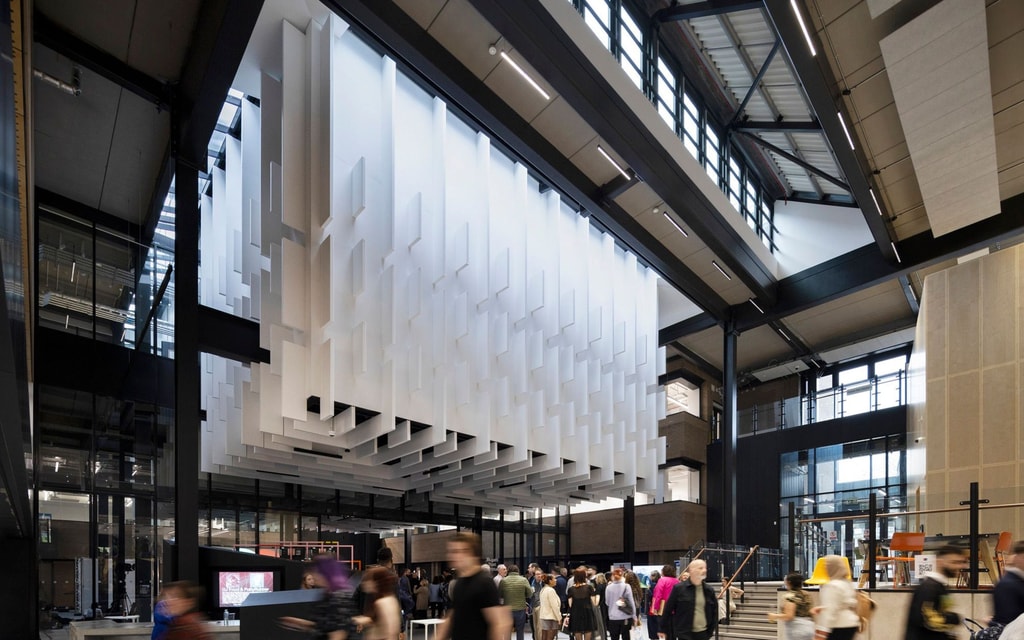
Sustainability Award - Highly Commended
Coventry University College of Arts and Society | Coventry, UK
Coventry University prioritised reuse over rebuild. Nearly 80% of the faculty buildings were retained and repurposed, significantly reducing embodied carbon and construction waste. Demolition was limited to only the most inflexible elements, with crushed materials reused in the substructure of the new extension. The design integrated existing façades to minimise the need for new cladding and enhance thermal performance. Exposed concrete frames contributed to passive climate control, while reducing secondary finishes helped streamline maintenance and conserve resources.
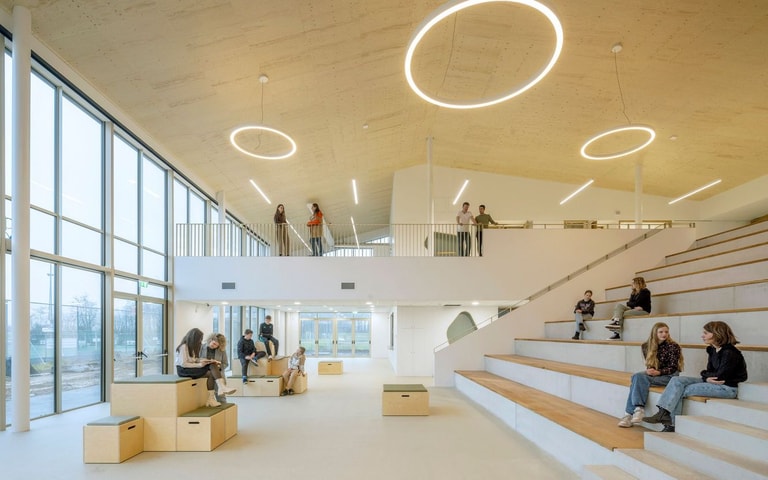
Best Photograph Award - Winner
Lemmer Zuyderzee Lyceum by Marcel van de Berg
Marcel Van de Berg perfectly captures the social idea of the main heart space.
Best Photograph Award - Highly Commended
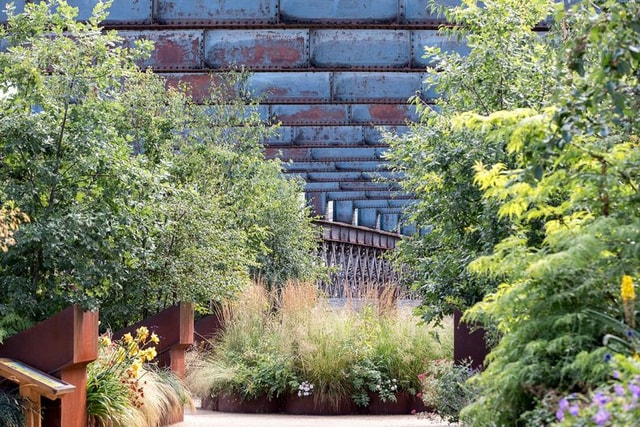
-792x594.jpg?u=2025-05-21T09:29:30.388Z&w=640&q=90)
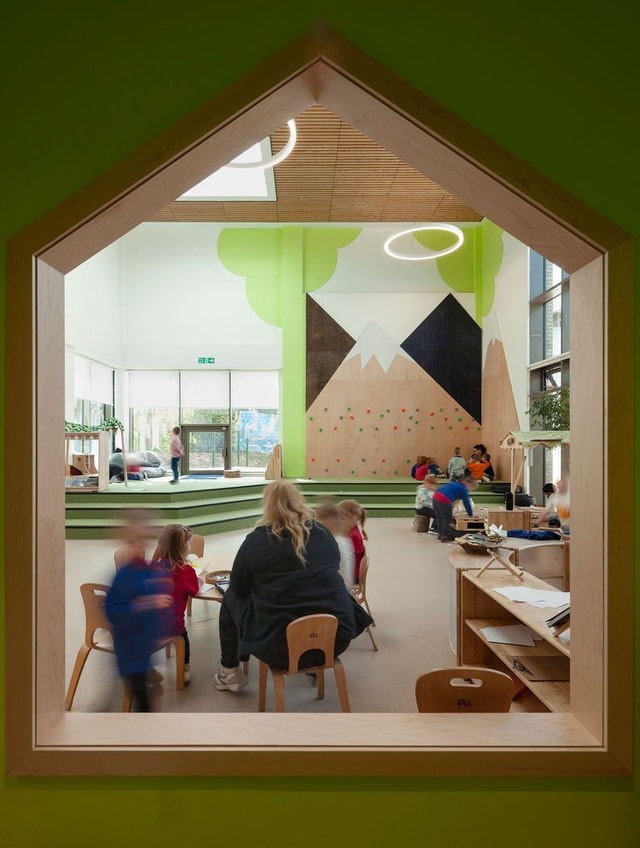
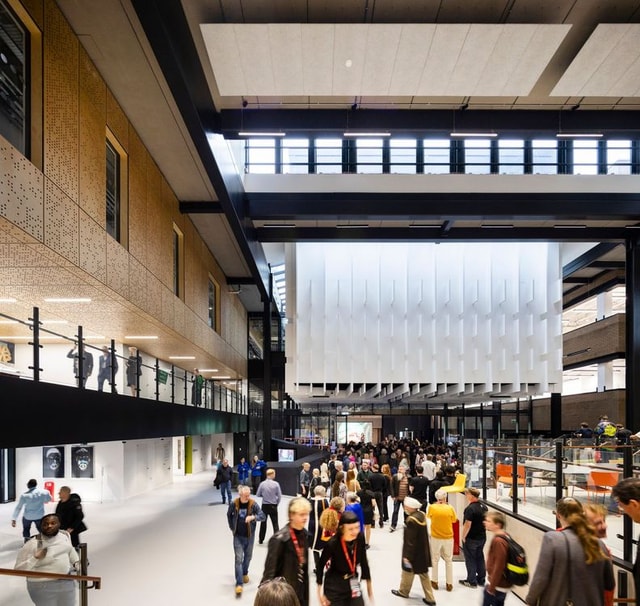
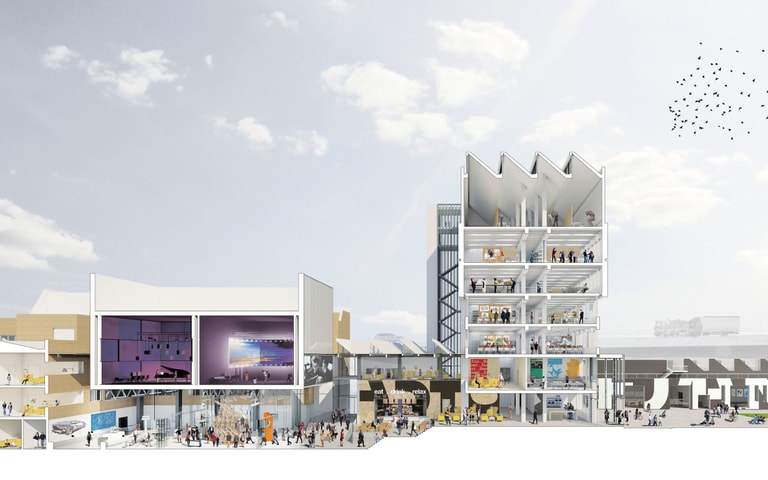
Best Drawing Award - Winner
Coventry University College of Arts and Society | Coventry, UK
A sectional perspective which beautifully illustrates the newly connected spaces and volumes.