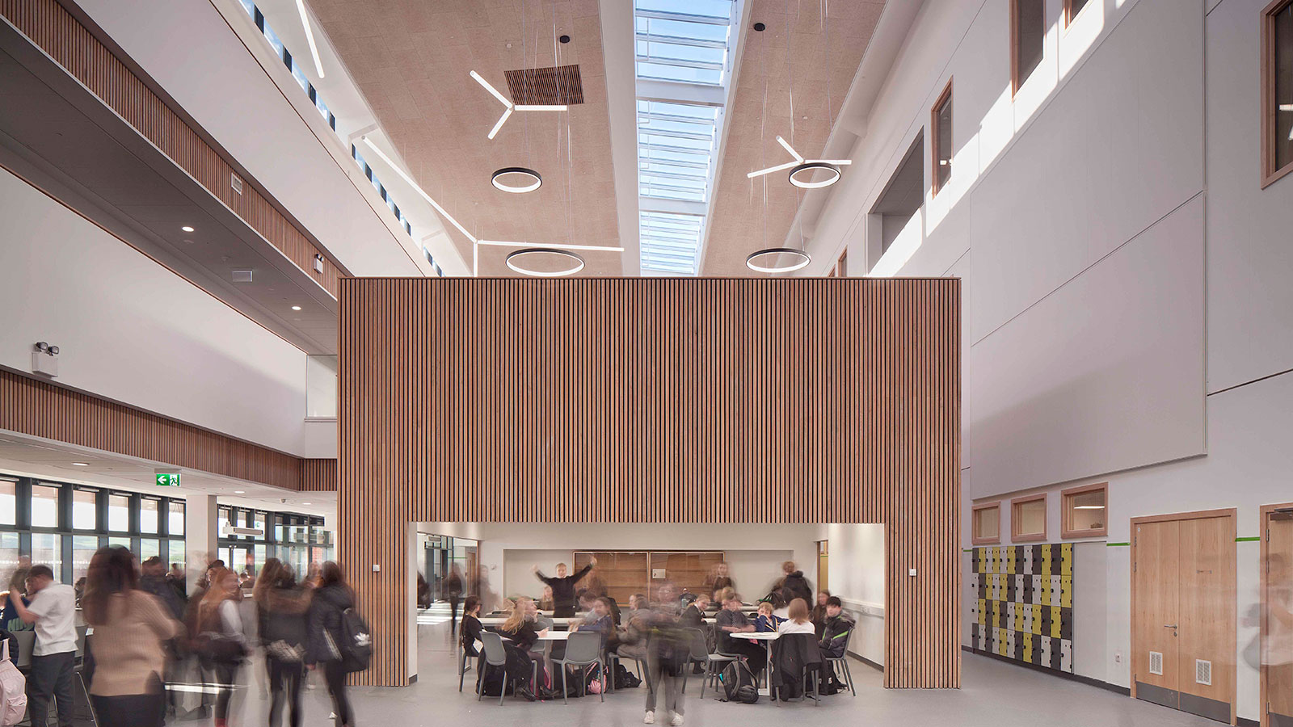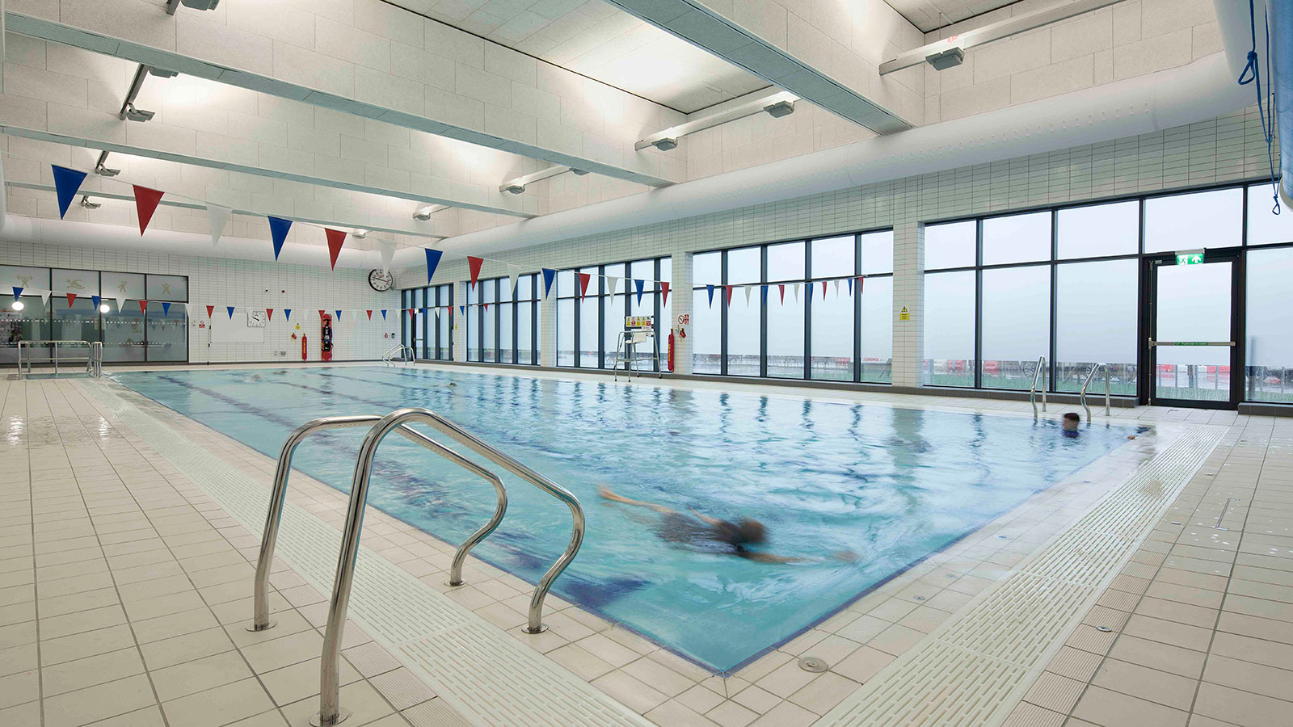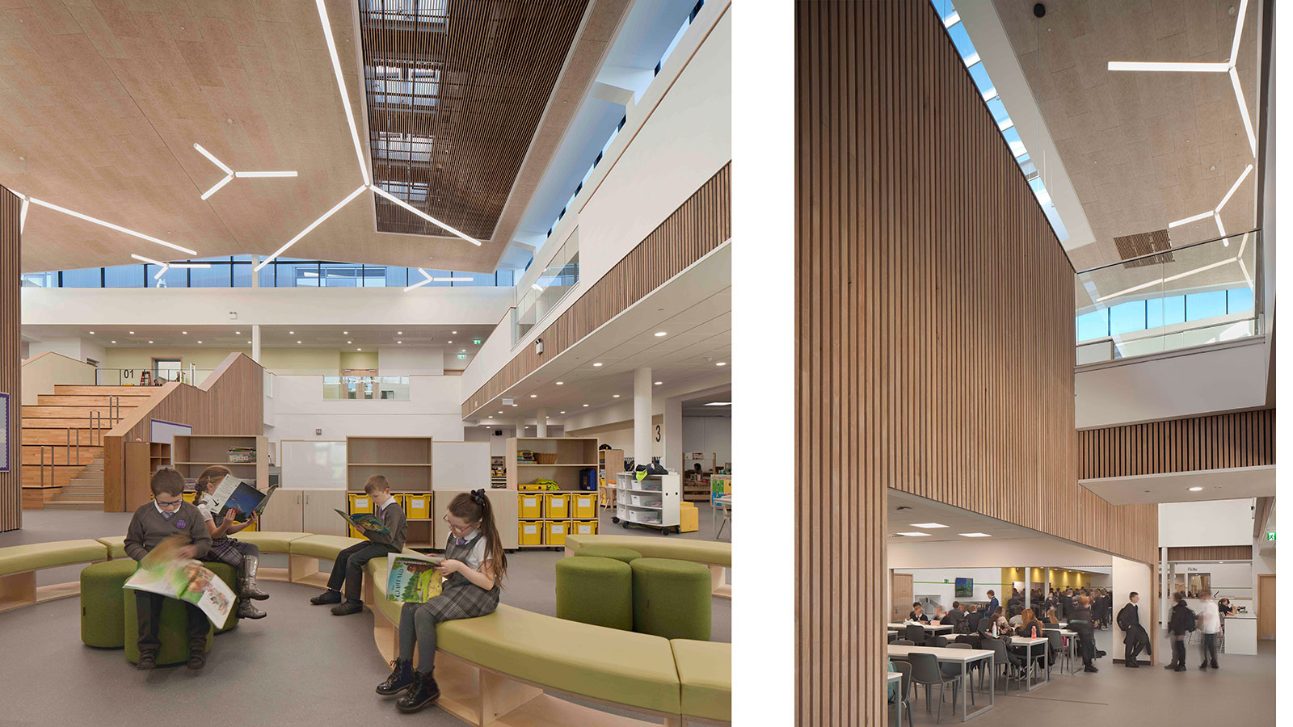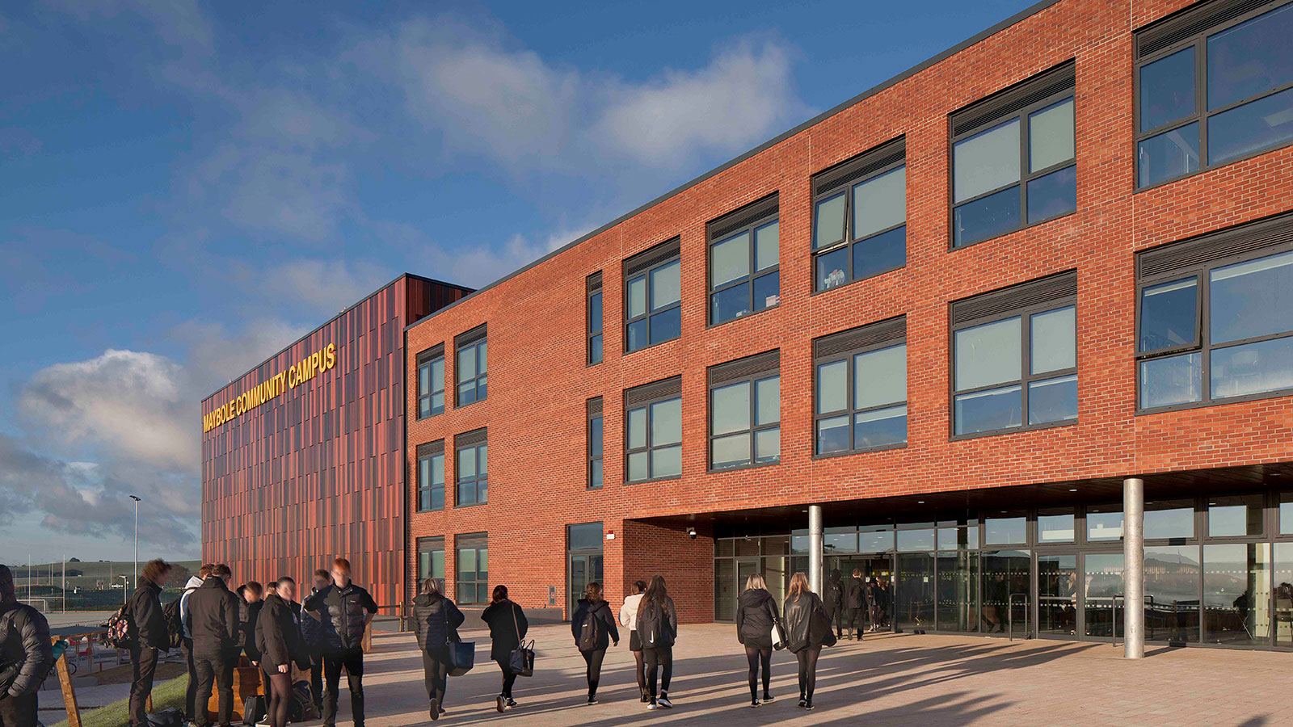#{Title}
#{Copy}
The latest community-led education facility in Scotland designed by award-winning design practice, BDP has opened.

The new Maybole Community Campus in South Ayrshire accommodates contemporary learning environments by including two primary schools, an Early Years Centre and secondary school into a single, cohesive complex. Carrick Academy, St Cuthbert's Primary School, and the Culzean Primary School and Early Years Centre (formed from the amalgamation of Gardenrose and Cairn Primary schools) are all housed within the new building, creating an inspiring learning environment which can accommodate up to 1,370 pupils.
The modern facilities also comprise a leisure pool, café, outdoor sports centre, a sports pavilion, and a new police office for the historic market town of Maybole.

The design of the campus eases the transition of learners from one stage of education to another and encourages consistent and beneficial use by the community. The high school’s central atrium is a flexible space that accommodates a wide range of teaching and learning opportunities with meeting spaces available for use by local community groups. Shared indoor and outdoor physical education facilities bring the pupils together and the integrated nursery offers early-stage learning opportunities.
The combined primary schools share flexible social and dining spaces that connect to a vast playground, split over two levels. The Early Years Centre, located under the primary school playground, is well connected to the rest of the campus, and has its own south facing, secure garden.
The new building has been designed to comply with SFT LEIP in-use energy targets.

Sustainability measures include an all-electric, low carbon campus, a very efficient form factor ensuring energy efficiency from envelope first principles, high levels of fabric insulation, and a targeted in-use energy consumption of <83 kW/ m2/annum. The compact form of the building and orientation of the class bases promote a passive approach to design and provides an energy efficient solution to a complex campus.
Lindsey Mitchell, Architect Director at BDP, said: “It’s so gratifying to be able to improve the learning experiences for young people across Scotland and this unique design offers a dynamic setting which has the needs of the pupils at its heart. It provides stimulating flexible spaces which will encourage and inspire those who use it, as well as delivering a community space for the people of Maybole. It's wonderful to see the buildings come to life.”
The project was funded through the SFT Learning Estate Investment Programme (LEIP).
