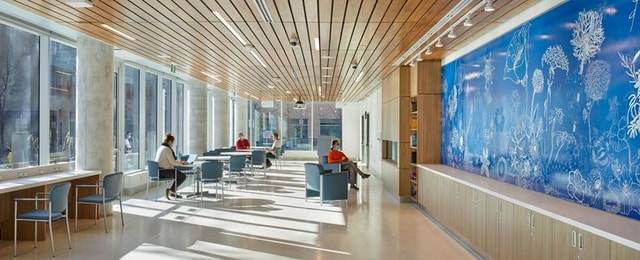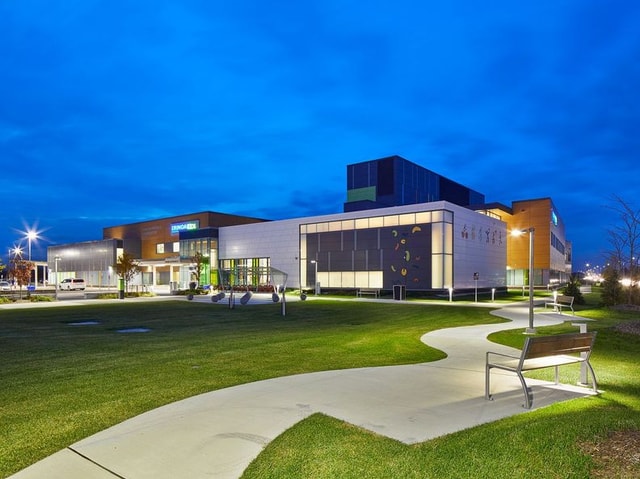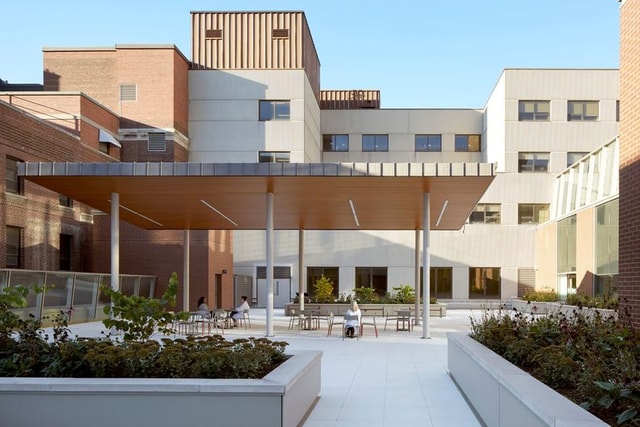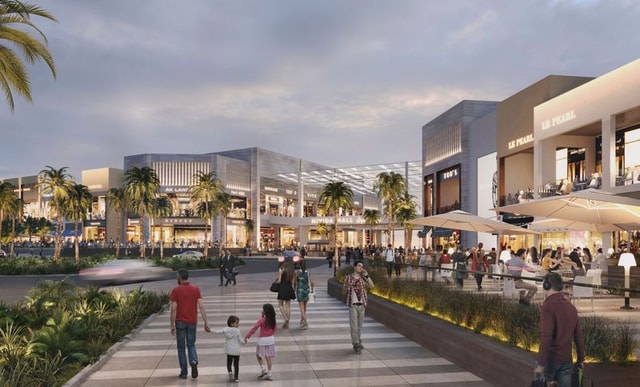Egyptian Room, Oldham Town Hall
An architectural transformation bringing new life to the Grade II listed Old Town Hall in Oldham
London South Bank University Hub
Part of the major transformation of the Elephant and Castle campus for London South Bank University (LSBU).
North Range Buildings, University of Cambridge
The new Student Services Centre at the University of Cambridge.
UCL Wilkins Terrace and Refectory
An attractive, multi-functional space for use by students and staff for large scale events.
Ghadan 21
Ghadan 21 is a comprehensive and complex initiative aimed at revitalising the public realm and streetscape along Abu Dhabi’s historic Airport Road.
Manchester Town Hall Complex Transformation Programme
The much-loved Grade II* listed buildings underwent a full refurbishment to meet modern environmental standards.
Manchester Metropolitan University, Science and Engineering
Redevelopment of MMU’s Faculty of Science and Engineering, delivering advanced teaching, research facilities and flexible, future-ready spaces.
University of Strathclyde, Technology and Innovation Centre (TIC)
A competition winning design for University of Strathclyde's, Technology and Innovation Centre.
Chester Zoo
BDP played a key role in delivering Heart of Africa—Chester Zoo’s most ambitious development to date.
‘The Terrace’ Fan Zone at the American Express Community Stadium
‘The Terrace’ is a state of the art fan zone, with an overall capacity of 3,000, creating the largest fan experience in the Premier League.
Boxpark Wembley
Boxpark Wembley is an innovative cultural and dining destination in the heart of Wembley Park.
Bispebjerg Hospital Masterplan
The design for a new hospital complex in the Bispebjerg suburb of Copenhagen features new buildings and renovations on a 26 hectare plot.
Metaswitch
Birmingham studio secured planning for a bespoke 9,000 sqm office headquarters for Metaswitch, a software and network developer.
All England lawn tennis club
The third phase of improvements to the All England Lawn Tennis Club, Wimbledon included a new Court No. 2 for 5,000 spectators.
Foundation, Altrincham
The Foundation project, formerly the Rackhams department store, is a transformative redevelopment aimed at revitalising Altrincham’s high street.
University of Guelph Accessibility and Inclusion Audit
The University's dedication to inclusion, diversity, and equity is strengthened by this campus-wide interior accessibility and inclusion audit.
University of Toronto Student Commons
Accessibility consulting to ensure the historic building’s new student amenities will be accessible to all students.
Daphne Cockwell Health Sciences Complex
Universal design strategies exceeded the minimum requirements currently in place for accessibility in the province.
Milton District Hospital
Accessibility consulting on the expansion of the Milton District Hospital.
Centre for Addiction and Mental Health
Healthy, inclusively designed spaces encourage recovery within a safe environment.
ErinoakKids Centre for Treatment and Development
Universal design consulting for ErinoakKids facilities to enhance accessibility for children with disabilities.
Michael Garron Hospital
Accessibility consultation services for the new inpatient facility and community teaching hospital to serve the diverse community of East York.
Mivida Retail District
The Mivida retail district is being developed as a part of a larger masterplan.
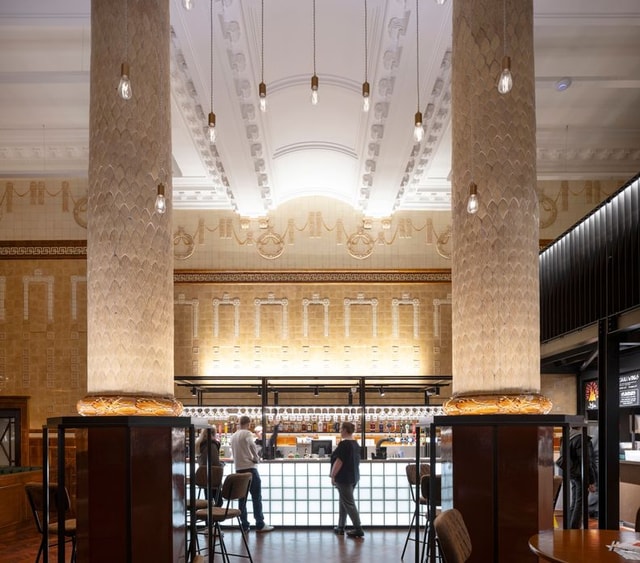
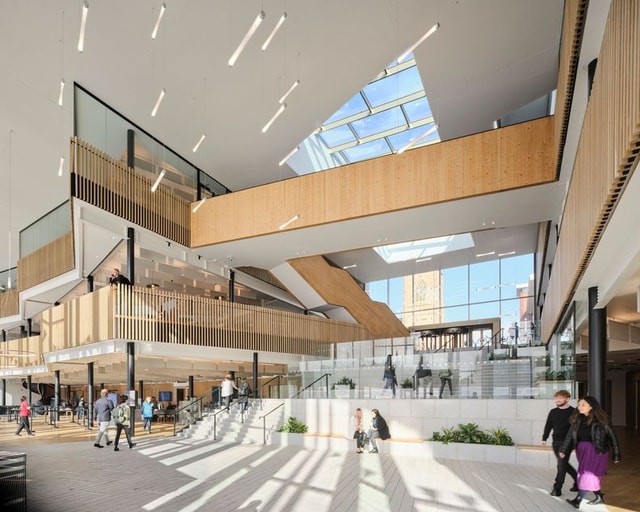
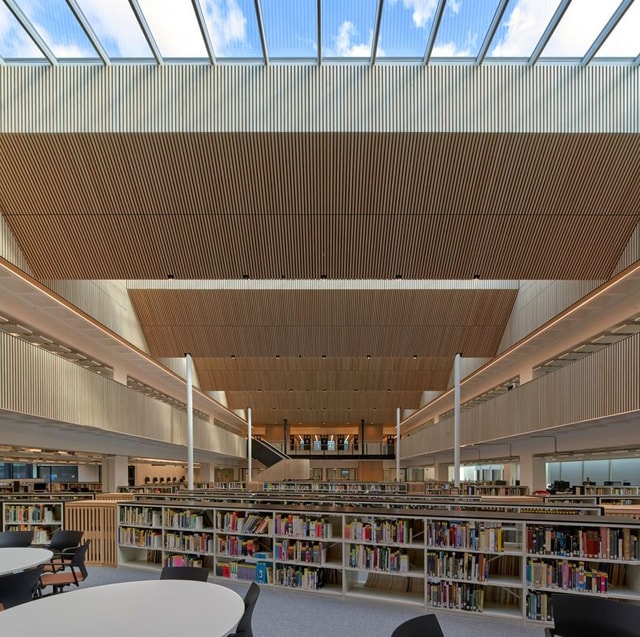
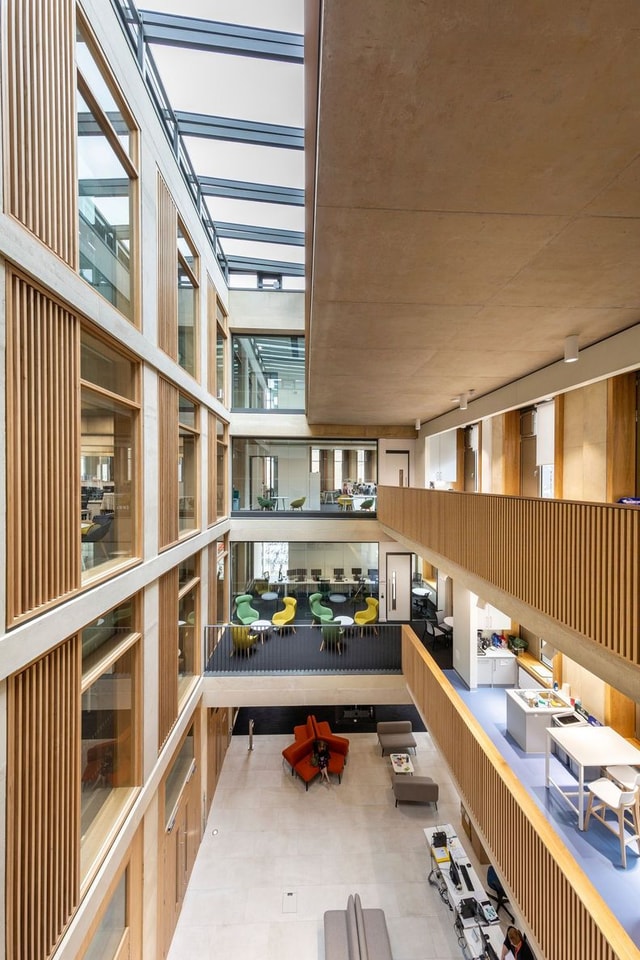
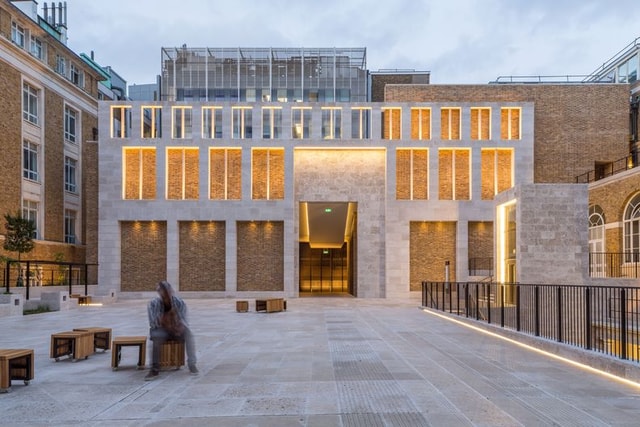
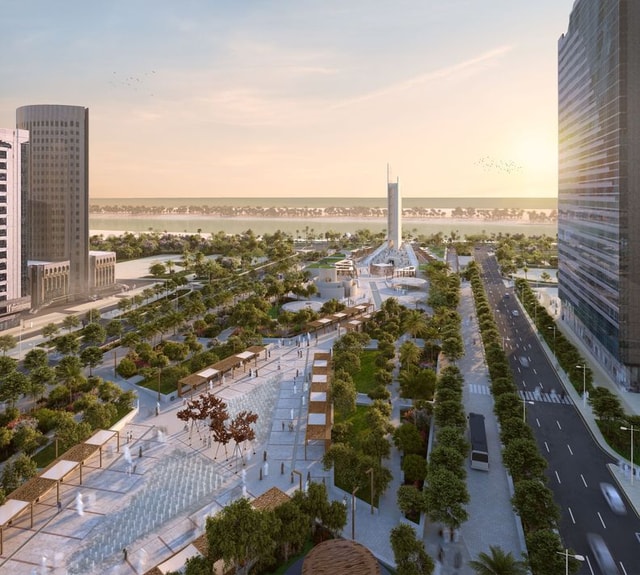
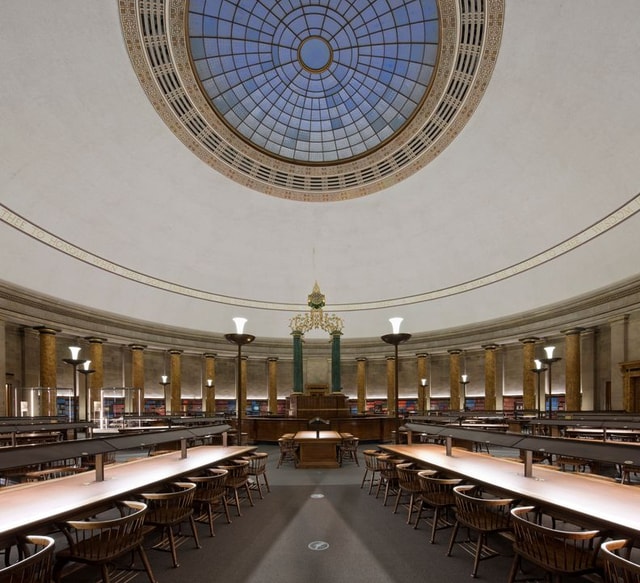
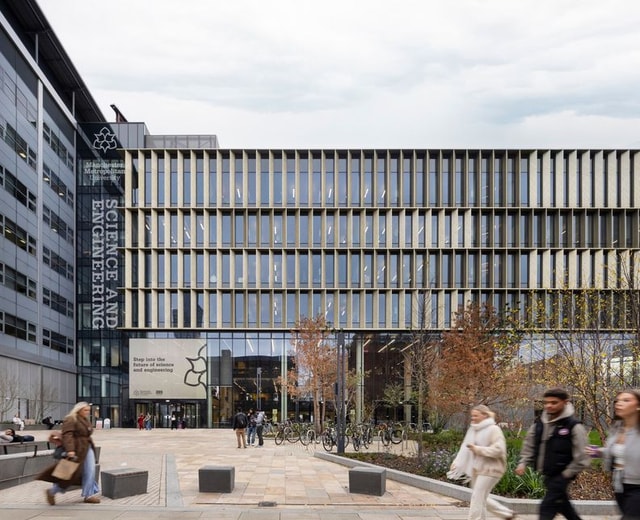
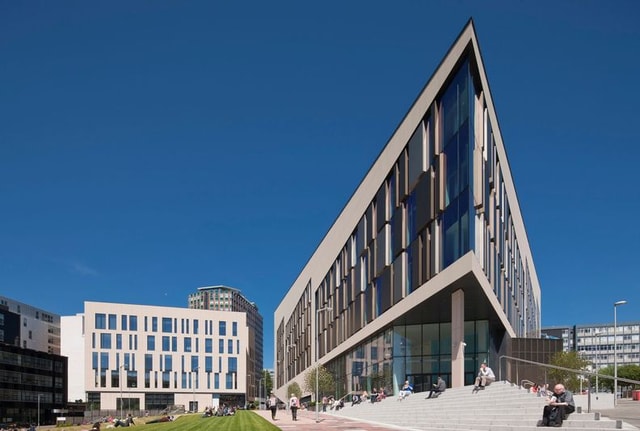
-792x547.jpg?u=undefined&w=640&q=90)

-792x373.jpg?u=undefined&w=640&q=90)
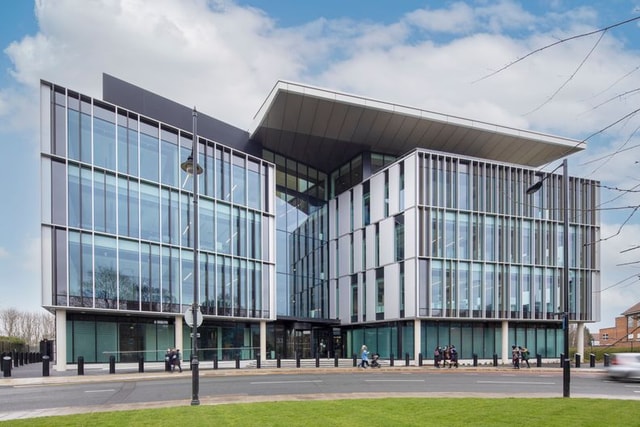
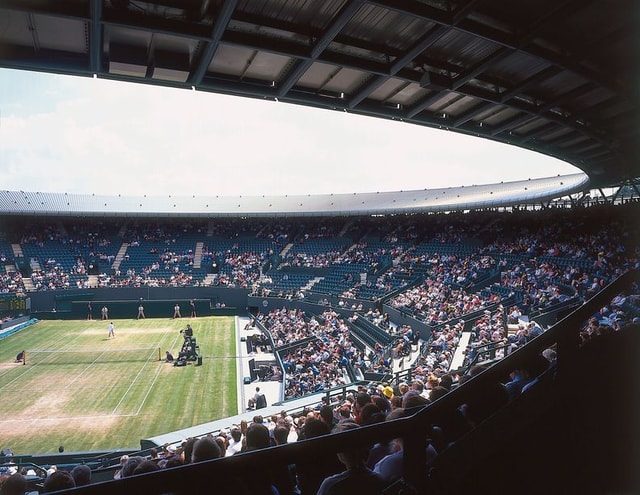
-792x528.jpg?u=undefined&w=640&q=90)
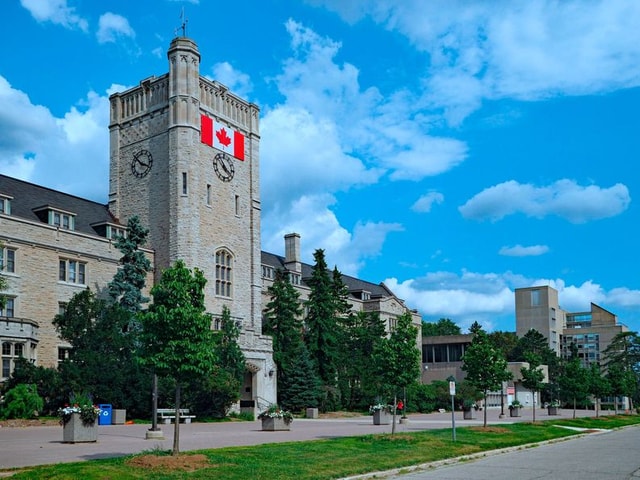
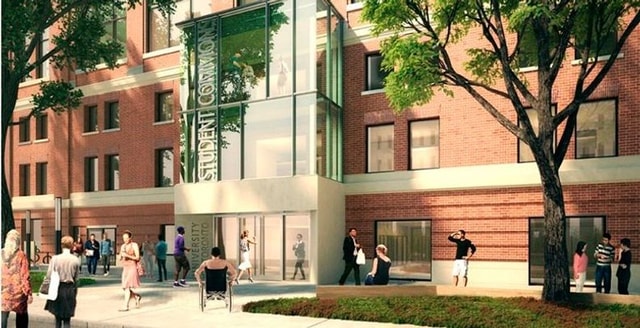
-792x1188.jpg?u=undefined&w=640&q=90)
-792x550.jpg?u=undefined&w=640&q=90)
