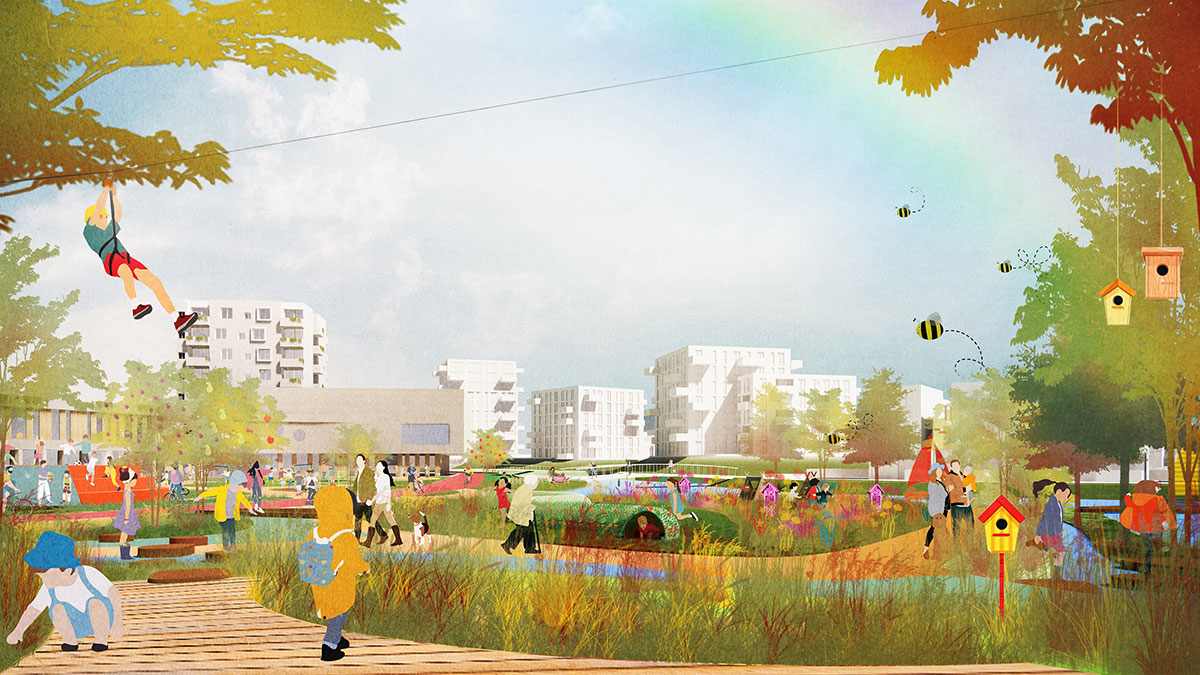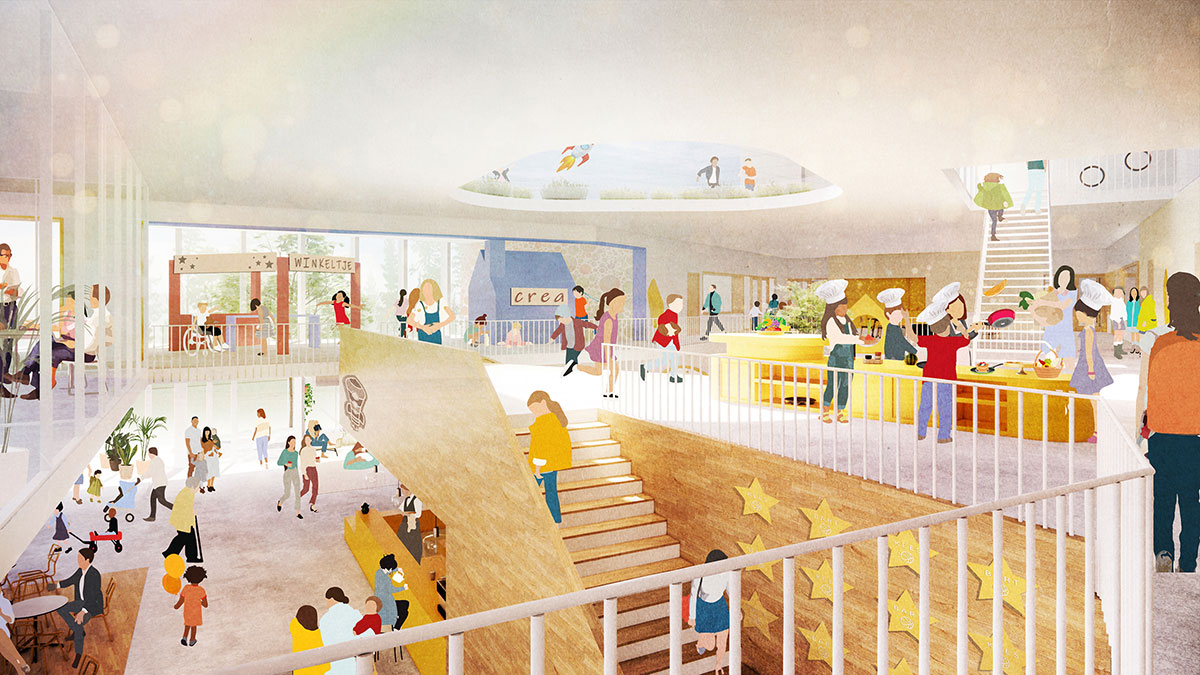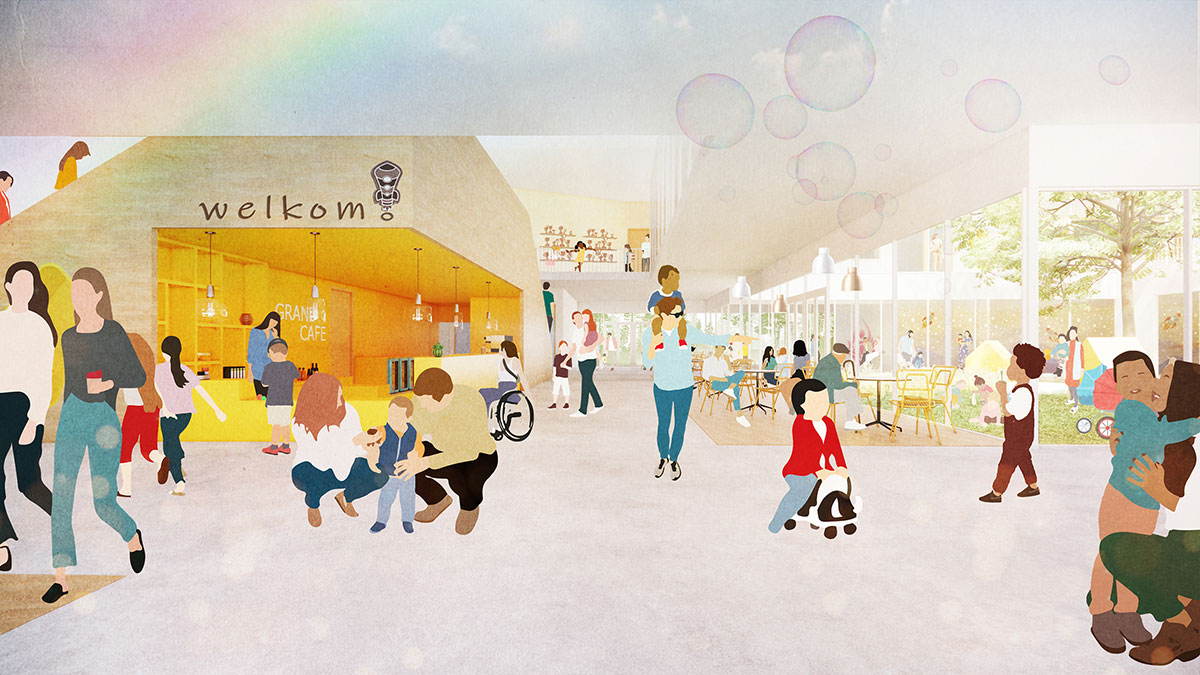#{Title}
#{Copy}
Alongside our partner, Marseille Buiten, we have been appointed to design the Westergouwe Community Centre - a mixed use development consisting of a primary school, amenities, sports facilities and affordable housing in Gouda, Netherlands.
In collaboration with the Municipality of Gouda, Stichting Klasse, De Groeiling, De Vier Windstreken, Quadrant Kindercentra and Woonpartners Midden-Holland, we will further develop our vision for the new building and the surrounding landscape to create a thriving community-focused place for learning and living.
The Westergouwe Community Centre will provide one of the largest children's centres in the Netherlands including a primary school for 1,200 children with additional daycare services. The development will also provide a modern sports hall, community programme and 40 affordable apartments.
A landscape-first approach will create an sprawling embankment park which flows around the development and includes a mix of adventure islands, play areas, green schoolyards, recreation zones, an ASM sports field and space for healthy exercise.

Rotterdam studio architect director, Björn Bleumink, explains: “We have created a place where active learning and living is at the heart of the design and where nature plays a big role in both.
“The scale of the project is magnificent. There is direct contact with the natural environment on all sides and the creation of four smaller 'houses' designed around a central heartspace within the building forms a safe place within which children can play, explore and discover the world. Each house provides an opportunity to formulate an original, educational space like a children's cooking area, a shop or a creative corner. It will be a wonderful mix of places where children can learn and grow.”

The sports halls and amenities are also situated around the central heart. Here young and old can meet in an informal manner. In this way, the building plays a connecting role in the social structure and wellbeing of the new neighbourhood.
Nature-inclusive design and the creation of green views invites children, residents and passers-by to discover natural beauty, wildlife and habitats whilst providing space for healthy activity throughout the day. The spaces enable social interaction and provide a perfect setting for the community to meet for a barbecue, for a picnic on the waterfront or an evening stroll.
Construction is due to commence in June 2023
