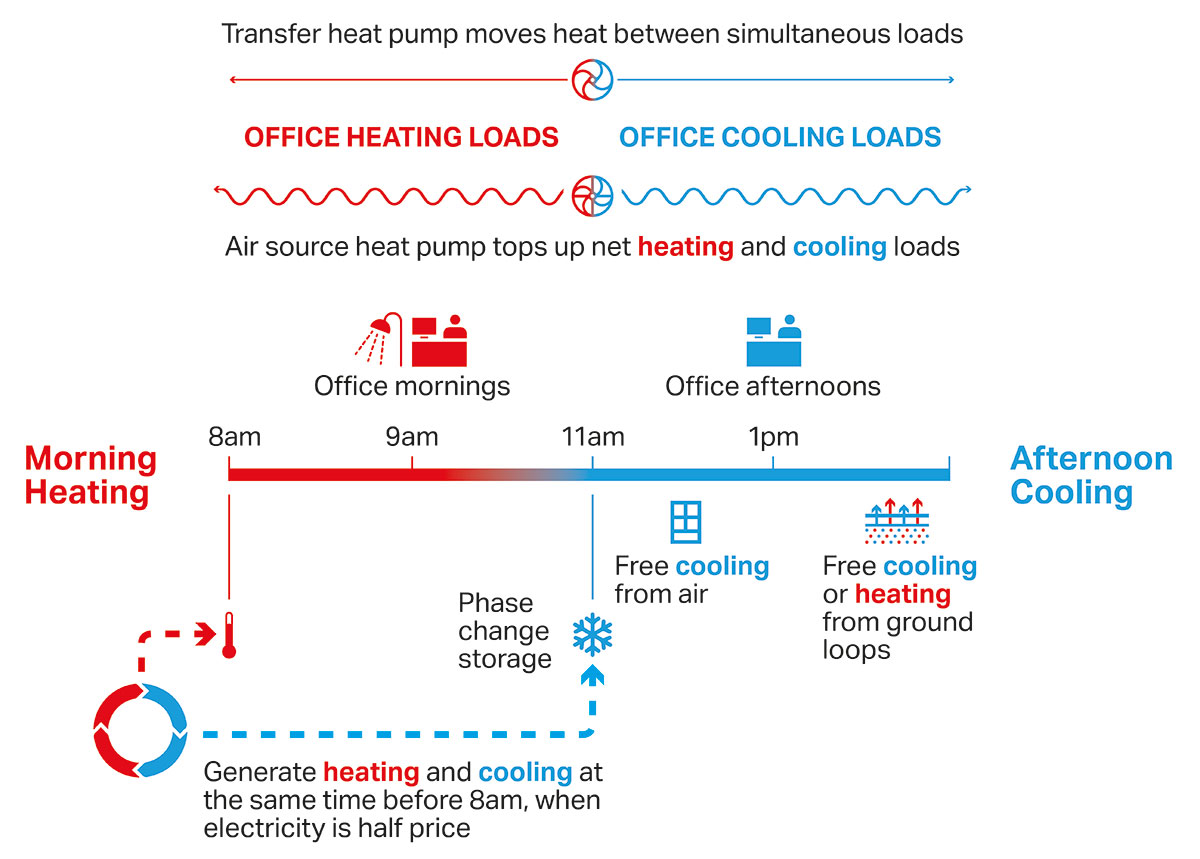#{Title}
#{Copy}
by Diarmuid Reynolds
Building Services engineer Diarmuid Reynolds explains how ten years of research has closed the knowledge gap in global office energy use.
When the Electricity Supply Board, Ireland approached us to take a 45,000m² office building within a famous Georgian streetscape, retain the aesthetic and make it one of the most sustainable workplaces in Ireland, we couldn’t wait to get started. The project also offered an excellent opportunity to research passive house techniques, phase change materials, solar control, natural ventilation, daylight and biodiversity to formulate the next generation of sustainable office design.
The ESB HQ is set in Fitzwilliam Street in Dublin, once the longest continuous row of Georgian buildings in the world. This posed a challenge in implementing modern passive design responses within a traditional setting. We took a comprehensive, all-encompassing approach and knew that by considering all elements we could create something of real significance that was a true gamechanger. Traditional practices were analysed. Were they really the best strategies or was it just the way it was always done? We accepted a commission to review the systems of ten other office buildings in the city from an environmental perspective, and this provided valuable insights into traditional design.

Each building system was developed to test new principles and the finished design contains more than 12 new techniques not used before in office design. Some of these required research and testing, including in-house developed software to test complex system interactions. One of these systems includes an advanced phase change material that works much the same way as ice banks but the system freezes at +100C. A new hydronic system solution was also used for the first time in Ireland. Where buildings are traditionally fed with completely separate heating and cooling circuits, the building is the first to use a combined system which switches dynamically between modes locally, offering an optimised version of natural, mechanical ventilation and air-conditioning.
In most buildings solar control is applied to all glazing, or at least to all glass that forms part of a particular facade. In this building a detailed study was undertaken to select the most appropriate location for solar control glass, taking account of not only the orientation of each facade but also the shading provided by adjacent structures and other parts of the building. We adjusted the glazing dimensions and solar performance to suit each area, reducing overheating in some places and decreasing the heating load in others.

In building services speak, you’ll hear us talk about finding ‘the Goldilocks point’. Rather than searching for the best temperature of porridge, it refers to finding a system operating point at which everything works in our favour to minimise energy efficiency and minimise energy costs. There are three important factors that help isolate this magical point of equilibrium. Firstly electricity is half price at night; secondly moving energy is more thermodynamically efficient then generating it; and finally, minimising temperature differences maximises efficiency. We deployed phase change material to store waste cooling potential produced as a by-product of building heating. The material then uses night-rate electricity to store cooling potential, shifting electrical demand on the grid from day to night. It is also beneficial in assisting the grid to support the generation of renewable energy. Staying within the Goldilocks point is economically advantageous and allows 14kWh of energy to be produced for the price of a single kWh of electrical energy. It’s the definition of efficiency.
We are already benefiting from the research aspects of this project, feeding the insights gained into our current and future designs. Post construction we are committed to in-depth monitoring for a two year period with subsequent publication of our findings. This will enable us to expand our analysis, optimise systems and assist the wider industry to close the knowledge gap in the design of more sustainable, reliable workplaces.