#{Title}
#{Copy}
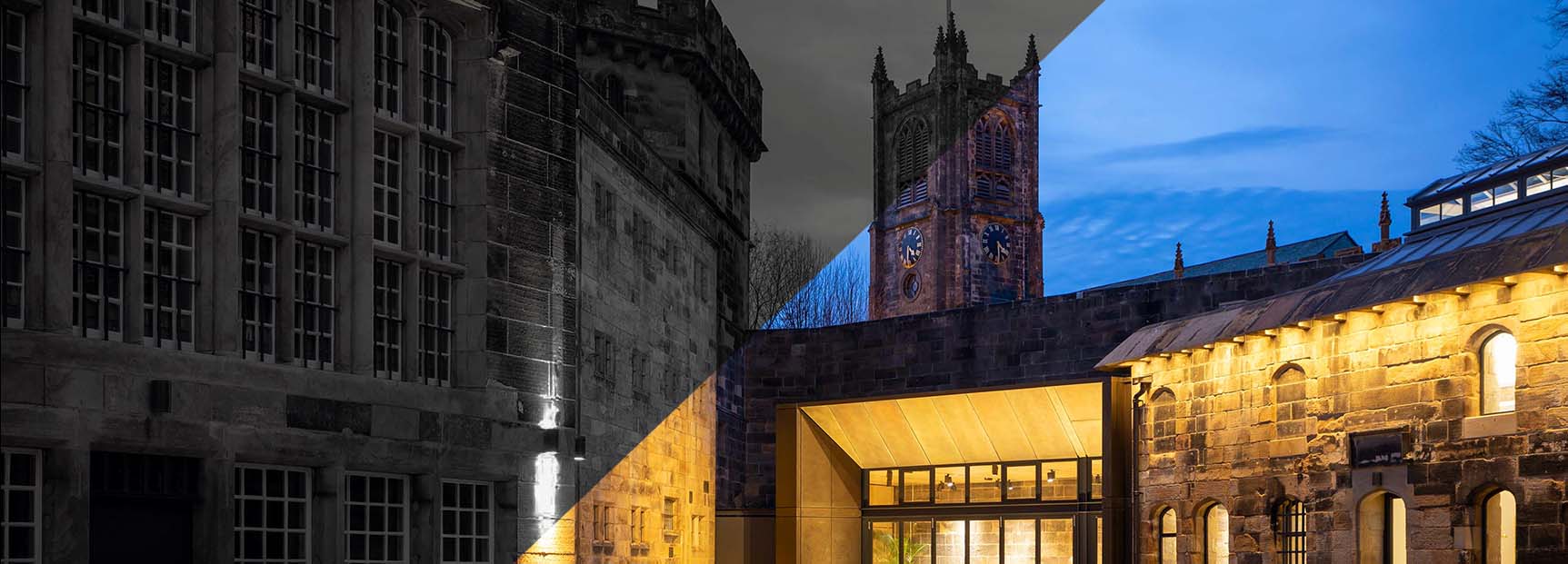
Adapting an old building doesn’t come without its own set of design challenges especially when it needs to meet today’s standards and user expectations.
We have invited ten members from our multidisciplinary collective to share their insights on the challenges they have faced when reshaping old buildings and the creative solutions they have discovered.
The biggest challenge with a deep energy retrofit like the Entopia Building is the risk of adding measures that might have unintended consequences to other parts of the building. For example, the Entopia Building, which is situated in a heritage site, could not be insulated externally as a result of planning restrictions.
This meant we had to internally insulate, which creates the risk of interstitial condensation, compromising the building fabric and the building structure elsewhere. To mitigate this risk, we took the wall build-ups and ran them through a computer programme to simulate the moisture transfer through them. This gave us confidence that the architectural and engineering specifications would stack up, so we are not introducing any risk to the existing building.
Overall, the project balances the technical demands of meeting the EnerPHit standard with the sensitivities of dealing with a building in a conservation area. When it opens, the team hopes the building will become an exemplar for the evolution of sustainable building refurbishment approaches in the UK. Find out more about the project, which we collaborated with Architype on, in this video from the University of Cambridge Institute for Sustainability Leadership.

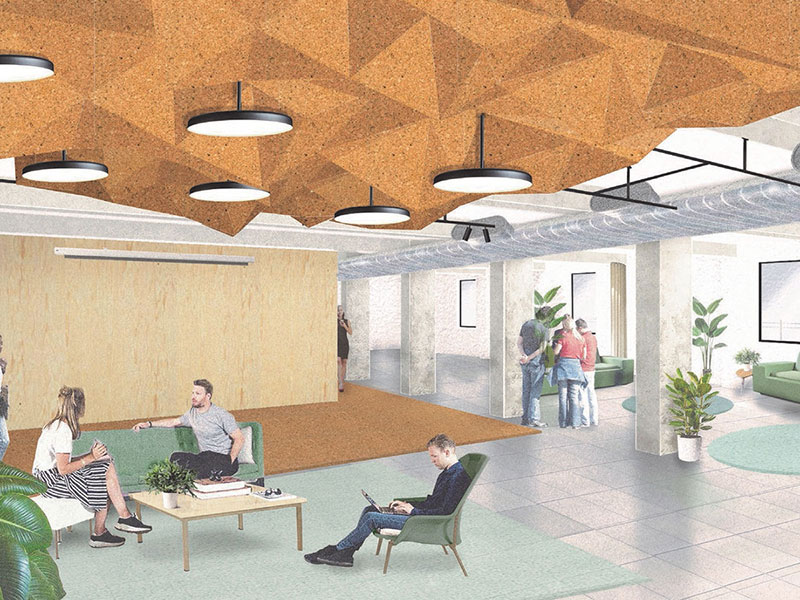
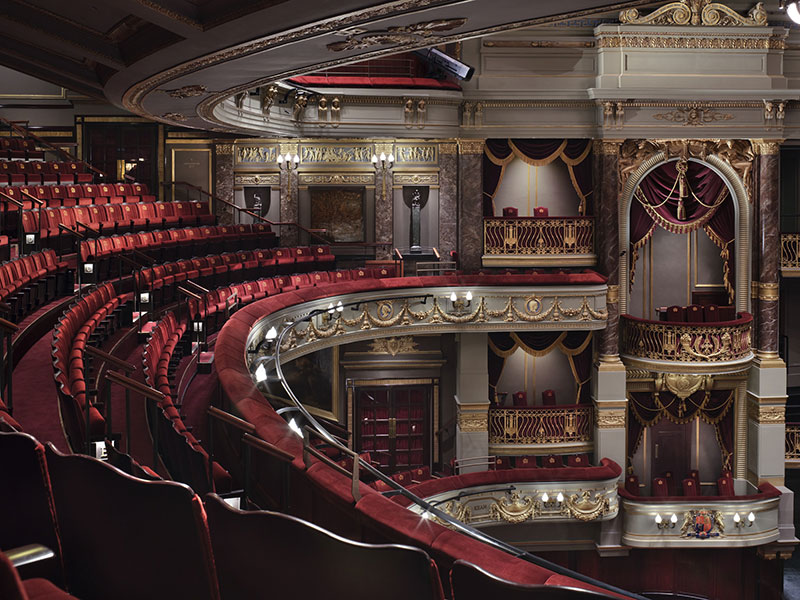
Installing the latest technology and systems sensitively into historic buildings can bring multiple challenges and opportunities to bring a tired building authentically back to life. When the lighting team set out to faithfully match the original 1810 lighting scheme for London’s historic Grade I listed Theatre Royal Drury Lane, drawings, financial records and publications from its history were studied to determine the focus of the lighting in each space, whether low level standard, wall sconce or chandelier.
The lighting scheme brings together an innovative combination of stage technologies and the latest low energy LED lamps with 18th century techniques of glass cutting and low level integrated candelabra to create a warm 5* ambience in keeping with the historic interiors and architect Benjamin Wyatt’s original drawings.
Sections by Wyatt unearthed from the national archives revealed his desire for low level candle lanterns integrated within the handrails. Although technically very difficult to achieve with modern systems, cable was threaded through original stone and handrails to remain faithful to his intent.
Find out more about the award-winning Theatre Royal Drury Lane project.

Heritage buildings help to define a city’s cultural identity and value and should exist for everyone’s enjoyment and participation. However, barriers within the built environment prevent access for all persons, including those with disabilities. Elements like raised entrances, narrow doorways, interior finishes, vertical circulation, access to universal washrooms, etc. may restrict access.
The application of inclusive design principles used today are not prevalent in heritage buildings and it’s now our time to use those principles to resolve the tension between removing barriers to access within the built form, while maintaining a site’s cultural heritage significance. Design solutions for an accessible built form may not look identical to the original design but should attempt to best replicate its cultural significance while retaining its value. Technological advances may also be explored into the heritage-built form which may facilitate greater participation without significantly impacting built form.
Human Space, BDPs inclusive design consultancy, are currently researching, proposing and testing new ideas aimed at developing accessible strategies for Canada’s federally-owned heritage properties, find out more about the project here.


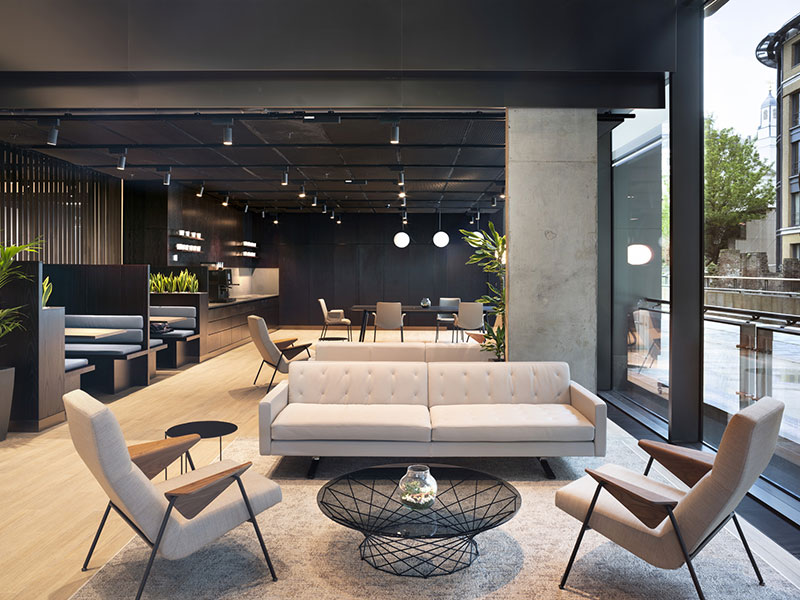
Meeting the expectations of today’s workplace market has become a major challenge for developers and asset managers, as they franticly look to refresh secondary stock in the so called ‘race for quality’, to attract today’s ever more selective tenants.
Our work for Asset Managers MEAG has transformed a tired 1990’s building in the City of London to meet these new demands. Not only did the refreshed building meet the higher sustainability credentials occupiers expect, it offers a high connectivity (WiredScore) rating, improved health and wellbeing facilities and access to external spaces - a stunning new rooftop terrace with incredible views over the city.
We stripped the building back to its core, installed new, faster lifts, and designed an exposed soffit and services concept to appeal to a new breed of occupier. They have all proved to be key factors in attracting new tenants – the building is already over 50% let. Of course, location, brand and identity are all important - so we proposed a move away from a traditional address and called the building LDN:W - a reference to the Roman London Wall the building overlooks.
Find out more about the LDN:W project.

With the structural frame and slabs of new buildings typically accounting for circa 25% of construction budget, repurposing major elements of an existing building - structural frame, foundations, envelope - should have significant cost benefits over constructing them anew.
When testing the commercial viability of converting Manchester Metropolitan University’s former 1970’s Students’ Union into the new Institute of Sport, we first explored the alignment with the brief. Whilst the existing gross area roughly aligned, challenges arose from fitting new spaces around predetermined elements. We optioneered the most effective use of volumes resulting in solutions such as stepped back external balconies being internalised to create double-height learning areas.
We then evaluated the technical challenges. With fewer risers and lower floor-to-floor heights than is ideal for a 21st Century lab building, innovative space planning was key to facilitating an effective environmental services strategy. Highly serviced cellular labs are sandwiched at the heart of the plan between a dense zone of support spaces and risers to the north and open-plan learning and circulation areas to the south. This minimises runs of large ducts, optimises coordination between elements and maximises soffit heights to people spaces, making them feel light and airy.
Find out more about the Manchester Metropolitan University Institute of Sport project.

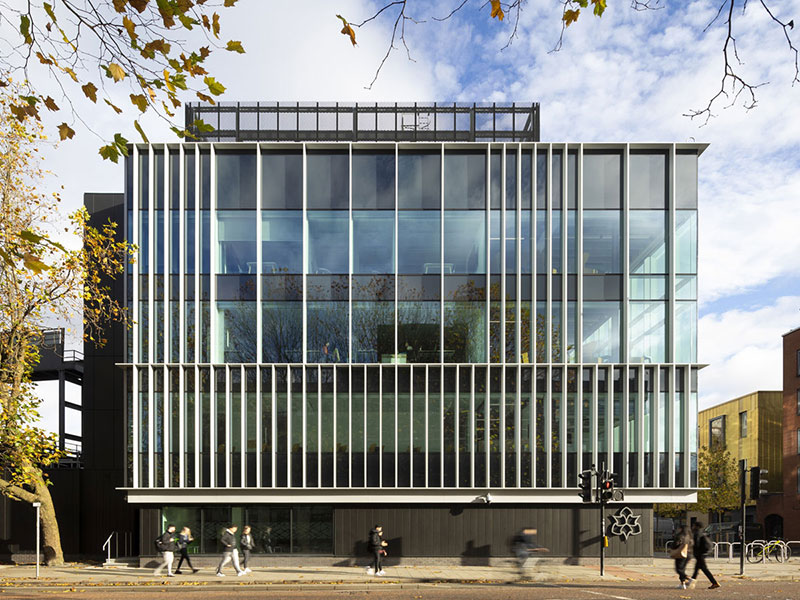
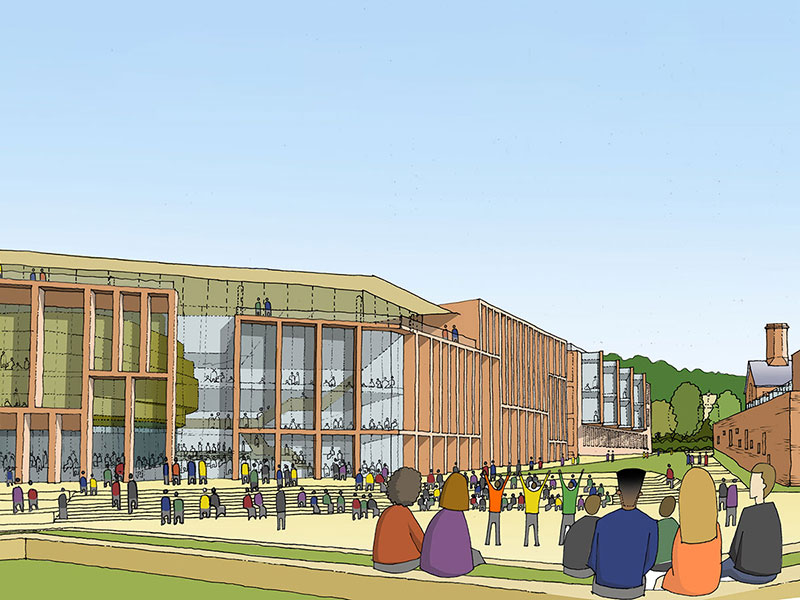
The reuse of old buildings tends to be positively received by planners and regulators, as the objective is to secure viable active uses that safeguard a building’s conservation. But there can be hurdles if you’re changing the use if the former use such as industrial or community is protected by planning policy. If switching classifications, you may need to provide evidence that existing uses are no longer viable and consider what impacts the new use may introduce to the location. Always check planning policies on design, heritage, land use and neighbour amenity when adapting old buildings.
The planning team secured planning permission for the reuse of the Grade II listed prison building, situated within a world heritage site in the city of Canterbury, for Canterbury Christ Church University. The proposal retained two wings of the prison and the removal of a third, accompanied by a new build extension, to become a central part of the university’s teaching campus.
The planning process involved close collaboration with Historic England, demonstrating in-depth understanding of the setting, and ICOMOS. Effective engagement with 32 key stakeholders contributed to a successful determination, with no objections from amenity groups, statutory authorities or local residents.
Read more about the Prison Quarter, Canterbury Christ Church University project.

Visited by Chairman Mao during the late cultural revolution era, the Chongqing Steelworks was part of a strategically important network designed to improve China’s industrial output. A ‘grand stair’ was designed and built for this event. This artifact sits alongside other relics of the steelworks, including a steam engine from Sheffield.
A particular challenge when assisting the client to develop the brief for the regeneration of this industrial facility into a vibrant leisure and tourist destination, lies in how to categorise and value the many objects from the industrial revolution era, alongside the remains of the factory’s architecture and structures.
China does not have a process to survey and classify historic architectural objects. It falls within the discussions between the landowner and the city planners. This makes it very difficult to obtain a definitive record of the important aspects to be retained into a design concept. The process of defining ‘heritage’ becomes a conversation about what is relevant.
To successfully facilitate this, the Shanghai studio’s design team maintains an open mind and agility in planning for probable changes to the design concept during this process, to achieve a formal scheme approval with the city authority.
Read more about the Chongqing Steelworks project.

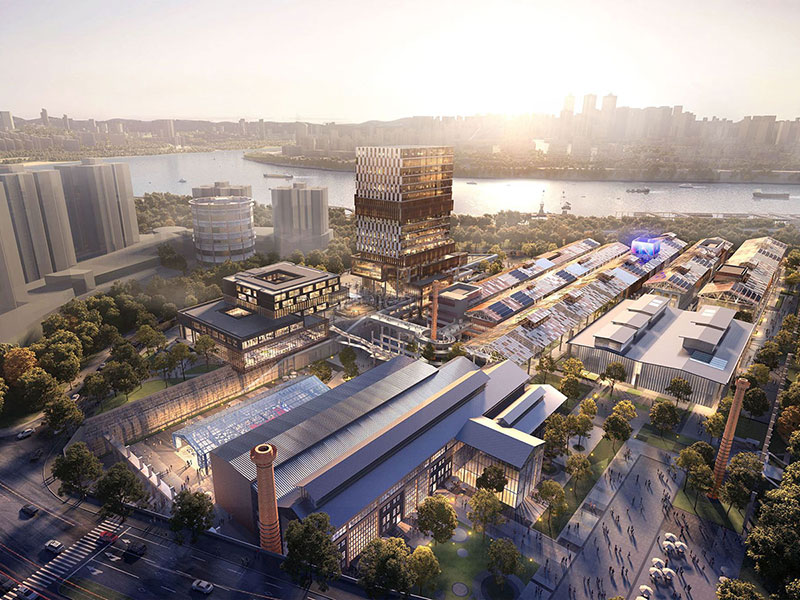
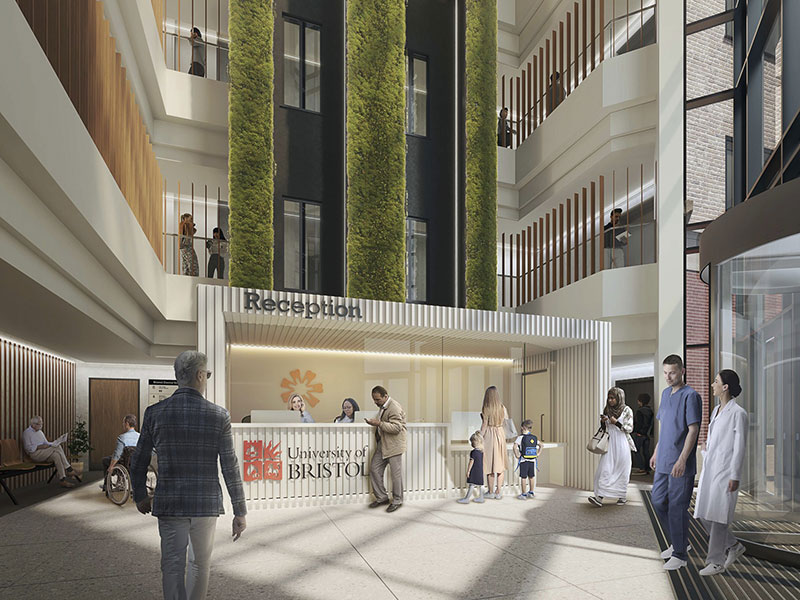
The unique range of servicing requirements is often a major challenge faced when converting buildings into a clinical healthcare setting. This was the case when transforming a former office building into the University of Bristol’s new Dental School.
In the limited floor to floor space of the existing building, a clear primary distribution strategy was crucially planned from the outset to ensure the ceiling zones were adequate. Floor mounted equipment required a strategy for servicing, as we retained the existing access floor zones. Once these principles were established it allowed us to manage expectations through the user consultation process.
A detailed condition survey was also crucial at an early stage, so the project team could develop a thorough understanding of the existing building. To avoid complicated junctions between the dental bay partitions and the existing windows, we pulled all internal walls back. This enabled the size of the dental bays to not be dictated by the location of the windows. For areas where a higher ceiling was preferable such as the cafeteria, we exposed the ceilings and services and used suspended slatted panels to give the space an airy, urban and contemporary aesthetic.
Find out more about the University of Bristol Dental School project

The greatest challenge when designing for historic buildings is balancing the needs of the present and the future with the need to preserve the unique character and significance of the historic asset. When we achieve that, we turn buildings which are often liabilities into valuable assets, create truly sustainable developments and achieve rich and varied urban environments, each with a unique sense of place.
Take one example, Lancaster Castle was built as a mediaeval fortress, then over 200 years ago was repurposed as law courts and a prison. The prison closed in 2012 – the castle was no longer able to fulfil the needs of a modern prison, and this Grade 1 Listed building became redundant.
Since then, our Manchester studio heritage team has been working with the owners to repair the buildings and convert them to new uses. A radical step was to remove some buildings to reveal earlier buildings, and to create the castle courtyard - the largest space in the castle. This is now a venue for food and music festivals and other civic events. A fortress, closed to the public for centuries, is now a vibrant award-winning meeting place for the city and its visitors.
Find out more about the award-winning Lancaster Castle project.

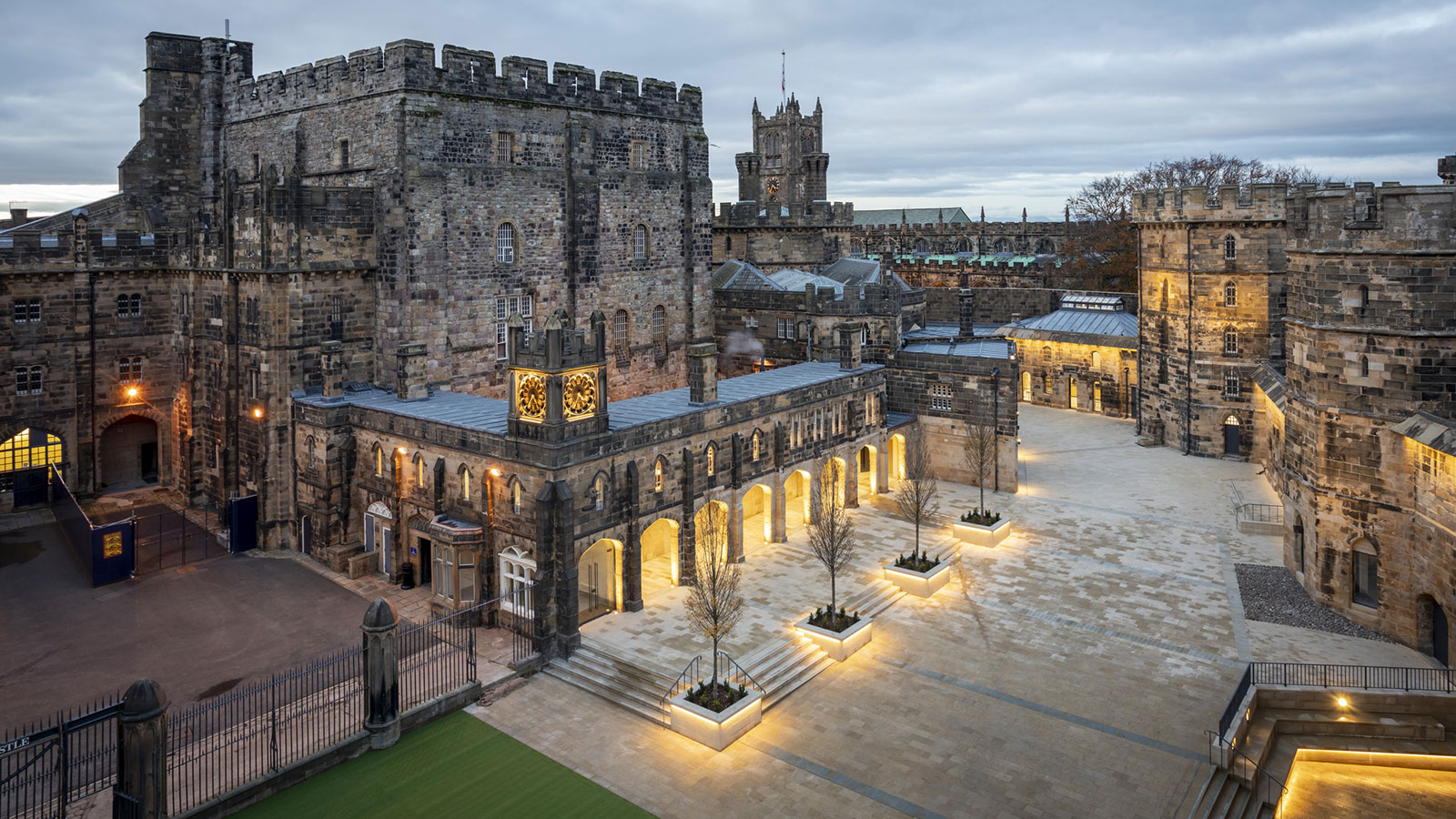
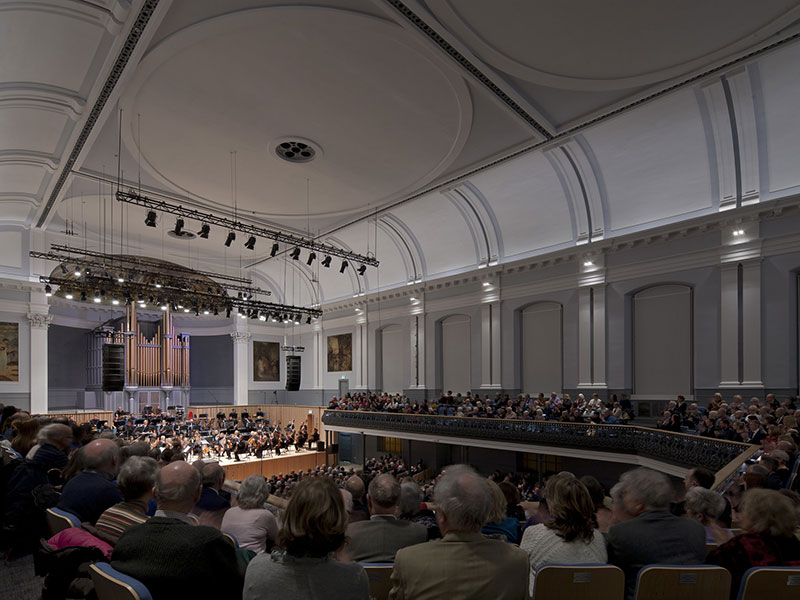
Early consideration of acoustic requirements is particularly important for refurbishment and heritage schemes, where fewer options are available so greater coordination with the wider design is required. Not all buildings are fit for renovation; site dimensions, structural limitations, and state of repair can restrict the opportunities for creative reuse. Our role is to ensure that acoustic suitability is not one of those reasons.
Sometimes our role is to ensure that the acoustic performance is not changed due to renovation, as was the case at Aberdeen Music Hall. This Grade A listed building has a capacity of 1,300 and is one of Scotland’s oldest and most historic concert halls. It is particularly well regarded for its wonderful acoustics.
Our primary goal during the renovation works was to retain the hall’s excellent acoustic quality, which, in addition to detailed benchmark testing, required the detailed assessment of all new materials and finishes to confirm they provided the same acoustic properties as the originals, many of which were of significant age.
Find out more about the award-winning Aberdeen Music Hall project.
