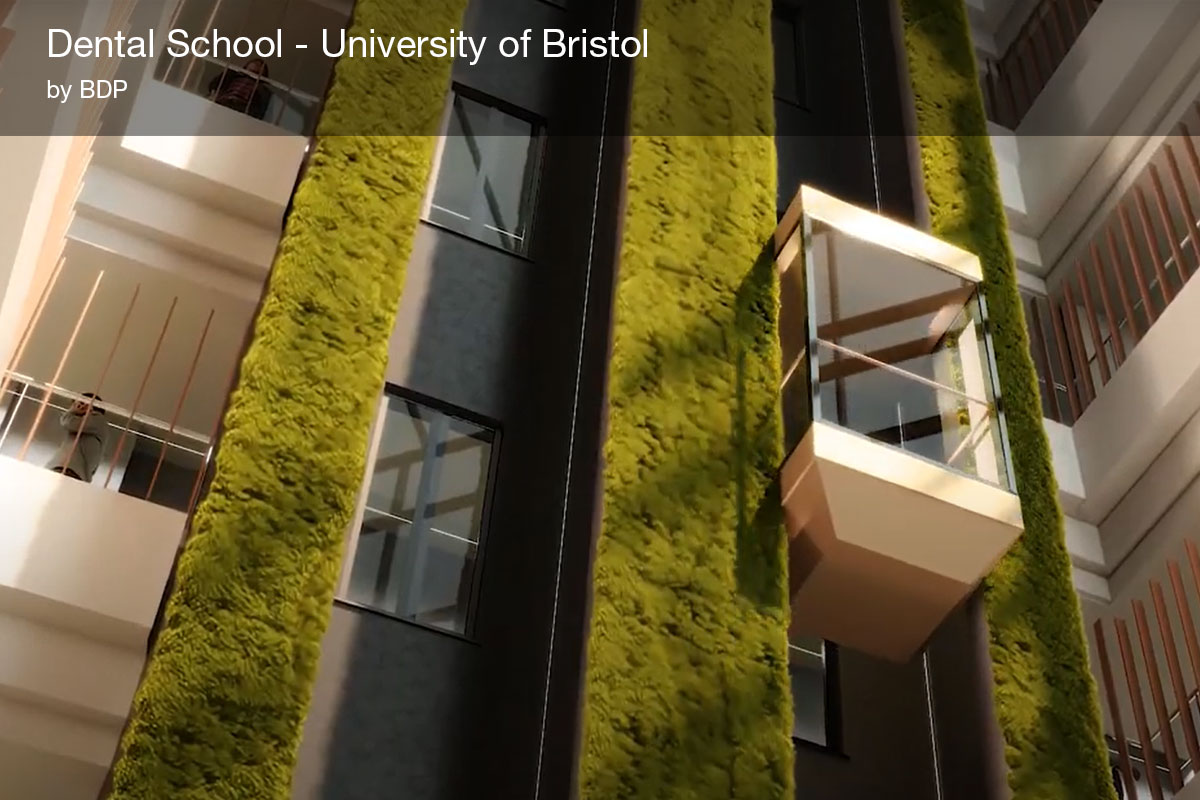#{Title}
#{Copy}
| Location | Client | Cost | Size | Completion |
|---|---|---|---|---|
| Bristol | University of Bristol | £37m | 7,300sqm | 2023 |
The ambitious deep-retrofit of a vacant, inner-city six-storey office building in central Bristol creating access to much needed community dental healthcare and an inspiring, future-fit teaching and research facility. The project exemplifies the potential of going beyond conventional reuse parameters of a commercial asset.

“The design of Bristol Dental School’s state-of-the-art facility has transformed the patient, student and staff experience of clinical training. BDP utilised their experience in healthcare and education design to fulfil the School’s complex brief, transforming an office block into a clinical facility within a demanding timescale. The inclusive engagement approach has helped Bristol Dental School move up to 3rd in the UK’s Complete University Guide dentistry subject rankings.” JAMES TUBMAN, SENIOR DENTAL SCHOOL MANAGER
James Tubman, Senior Dental School Manager
architecture, interior design, graphic design, acoustics, lighting, sustainability