#{Title}
#{Copy}
We have invited members from our healthcare team to share their insights on some of the key design considerations when creating healthcare buildings. From optimising estate planning and the decarbonisation of healthcare estates, to promoting the wellbeing of patients, their visitors and the staff who care for them. Our multidisciplinary collective share their expertise in designing healthcare buildings which are operationally efficient and promote better health outcomes.
Our recent work with Birmingham Children’s Hospital sees us reimagining the main entrance to completely transform the visitor arrival experience. Our proposal will form a large new atrium off Steelhouse Lane, occupying the footprint of the original Victorian courtyard, stripping away the poorly performing 1980’s extension and instead, celebrating the original listed facades and architectural detailing.
When repurposing existing buildings, and in particular those of significant historical value, we consider many key drivers in equal measure, namely: being sympathetic to and enhancing the listed heritage assets, providing our clients with flexible future proof modern facilities whilst also meeting the stringent performance requirements of modern healthcare facilities.
The project has exceptionally high environmental credentials with decarbonisation and minimal embodied carbon at its heart. The new atrium will thermally insulate the listed facades, be powered by ground source heat pumps and be supported by 10m high tree-like glulam columns with timber lattice sub grid informed by the original Victorian colonnade detailing.
Repurposing within the healthcare sector has the additional constraint to maintain optimal clinical adjacencies while being cognisant of the strategic long term masterplan. At Birmingham, the hospital will rely on access from its Steelhouse Lane entrance under all future scenarios. Investing in an aspirational new entrance will provide the trust and the city with a building of civic quality, worthy of the world class status of the children’s hospital.
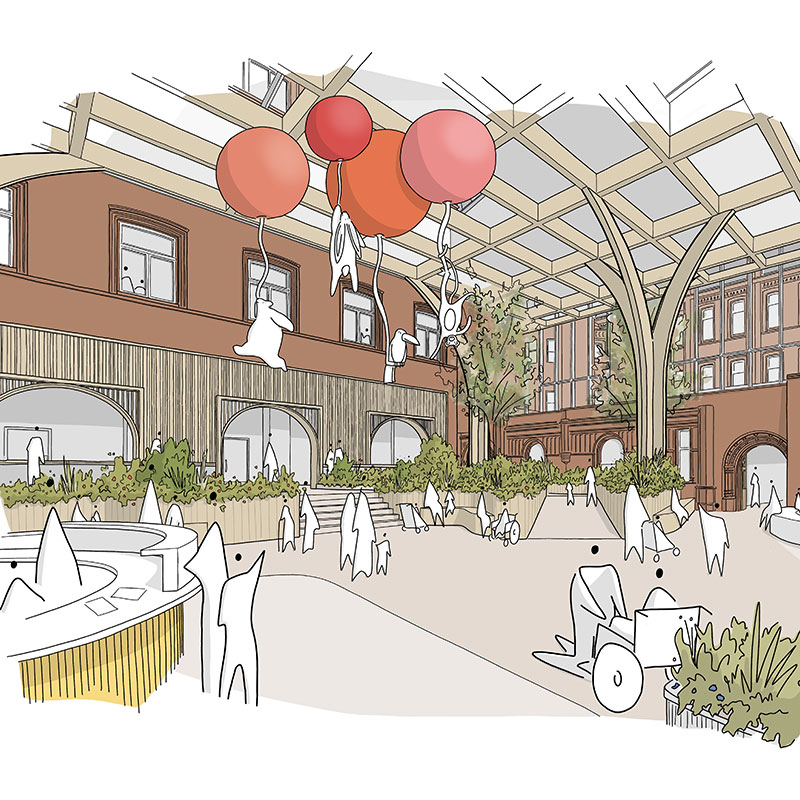
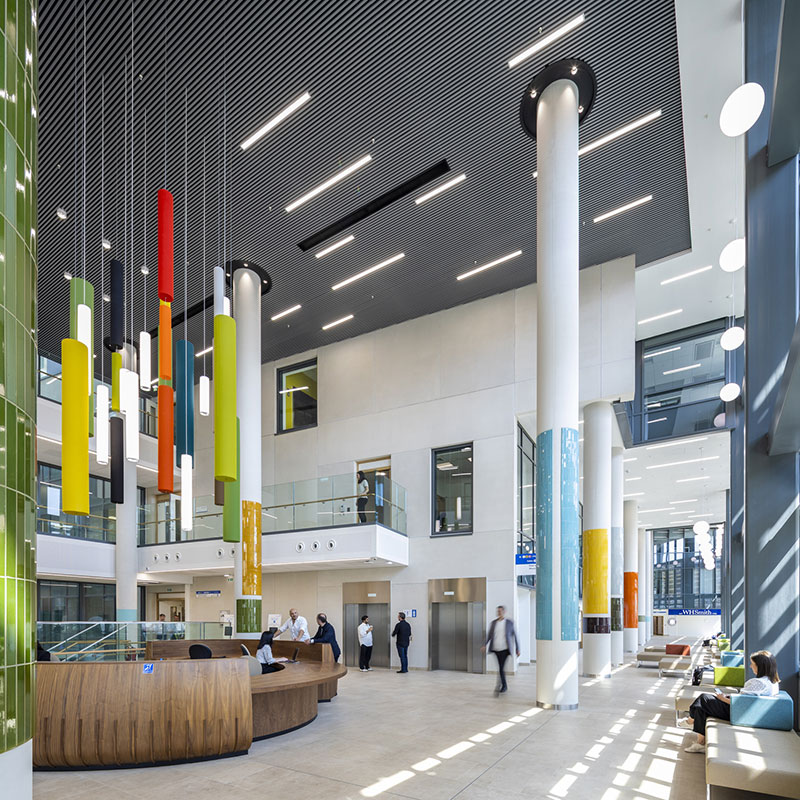
Healthcare buildings are large energy consumers. This presents a significant opportunity for energy saving but also one of the largest challenges in delivering a Net Zero carbon (NZC) NHS. Whilst sustainable design for new construction is commonplace, tackling the ageing existing building stock and associated infrastructure is critical to meeting this challenge.
Architectural and engineering solutions in reducing carbon emissions must be symbiotic. Glazing proportions and shading strategies to balance daylight, solar gain and heat loss and internal arrangements and their influence on natural and mixed-mode ventilation strategies are considerations that apply to new build and refurbishment projects alike. Fully sealed, air-conditioned spaces without free cooling are not an option for a zero-carbon building with the exception of operating theatres and isolation rooms. Electrically driven heat pumps should be used for the provision of heating and hot water to capitalise on the falling carbon intensity of UK grid supplied electricity.
Due to lengthy delays in upgrading power capacity at national and district levels, near-site photovoltaic electricity generation of scale is critical in the zero-carbon equation for the near term. Thermal storage and battery energy storage systems can work in tandem with green power generation to limit requirements from utility suppliers.
A holistic estate wide NZC energy and infrastructure strategy is an essential starting point for the decarbonisation journey and presents a framework within which to make decisions and move towards the medium term goals.
When designing a Dorset Health Village from a former retail space within a department store addressing post-Covid challenges, affordability is a crucial factor that must be considered to ensure the project is economically viable. The key design considerations for affordability include the efficient use of space, choice of materials and construction methods, and the overall cost of equipment and technology.
The efficient use of space involves maximising the available square footage while minimising construction costs. This can be achieved through careful planning of the layout and the use of multipurpose rooms. Material and construction choices greatly impact affordability, with prefabricated and modular construction reducing time and costs.
BDP designed the first operational Community Diagnostic Centre at Dolphin Shopping Centre in Poole, in the southwest of England. Making use of the open-plan space, the design accommodated three clinical streams: breast screening, ophthalmology, and general services. Concept designs by BDP focused on maximising efficiency in staff workflows and patient support. Single flows with separate entrances and exits were encouraged to optimise clinical appointments and adhere to social distancing measures, similar to vaccination centres.
Contributing to NHS net-zero goals, the design embraced a circular economy approach by reusing materials and equipment from the decommissioned temporary Nightingale hospital projects. Salvaged items like plasterboard, doors, and ironmongery were utilised, minimising costs and delivery time.
Overall, designing for affordability requires a careful balance between effective space planning, material retention and reuse, and expedited delivery. By considering these design considerations, the transformation of a department store into a Community Diagnostic Centre can be accomplished in an affordable and sustainable manner.

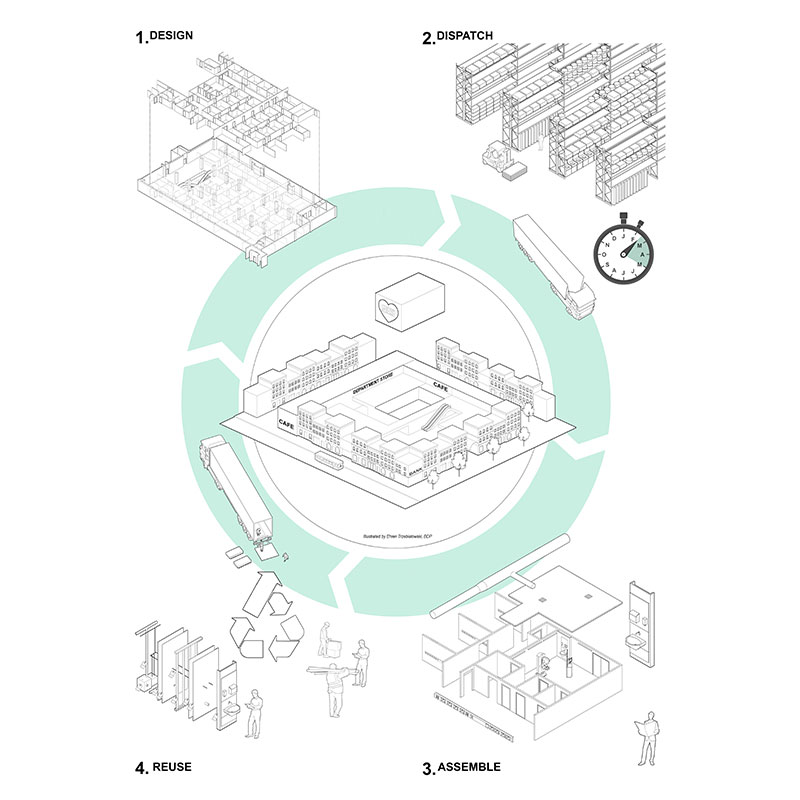
Working with Hospital Trusts over the years, we know that key clinical adjacencies are common (e.g. intensive care unit adjacent to theatres), whereas others are Trust specific either as a result of clinical specialties contained within the hospital (e.g. maternity) or bespoke care pathways.
The patient is at the heart of designing efficient adjacencies which means that it is not just about getting the right piece of the jigsaw in the right place. The jigsaw can be tricky, due to site constraints and the stacking of a building and sometimes adjacency compromises have to be reviewed with the Trust. However, the jigsaw is really the easy bit!
The tricky part of the adjacency process is how we ensure that all users of the hospital move efficiently within it. The locations of hospital entrances, corridors and lifts determine the efficiency of the jigsaw of adjacencies while at same time enabling the separation of flows (patient, visitor and FM) in order to maintain the privacy and dignity of the patient at all times.
Standardisation in layout, structural grid, and engineering services distribution, has delivered adaptable buildings at the Grange University Hospital. The design strategy marries efficiency and cost effectiveness, with an ability to respond to future advances in medical technology and treatment models, delivered within therapeutic patient staff and visitor environment.
The design concept divides the hospital into three distinct zones, each adopting a building typology driven by the function. Zone 1 (green) inpatient wards - vertically stacked, simplifying engineering services distribution and planned for single bedrooms and intensive care beds. Zone 2 (pink) diagnostic and treatment – optimum structural bay layout for interventional imaging suites and surgery with services distribution arranged for efficiency and capacity for future change. Zone 3 (blue) education and staff support – a combination of flexible education space, admin and staff support.
This approach enabled a range of off-site construction methods to be adopted – precast columns and floor units, precast loadbearing external wall cladding, preassembled engineering risers and distribution modules and prefabricated rooms, leading to an estimated 23% saving in construction programme.
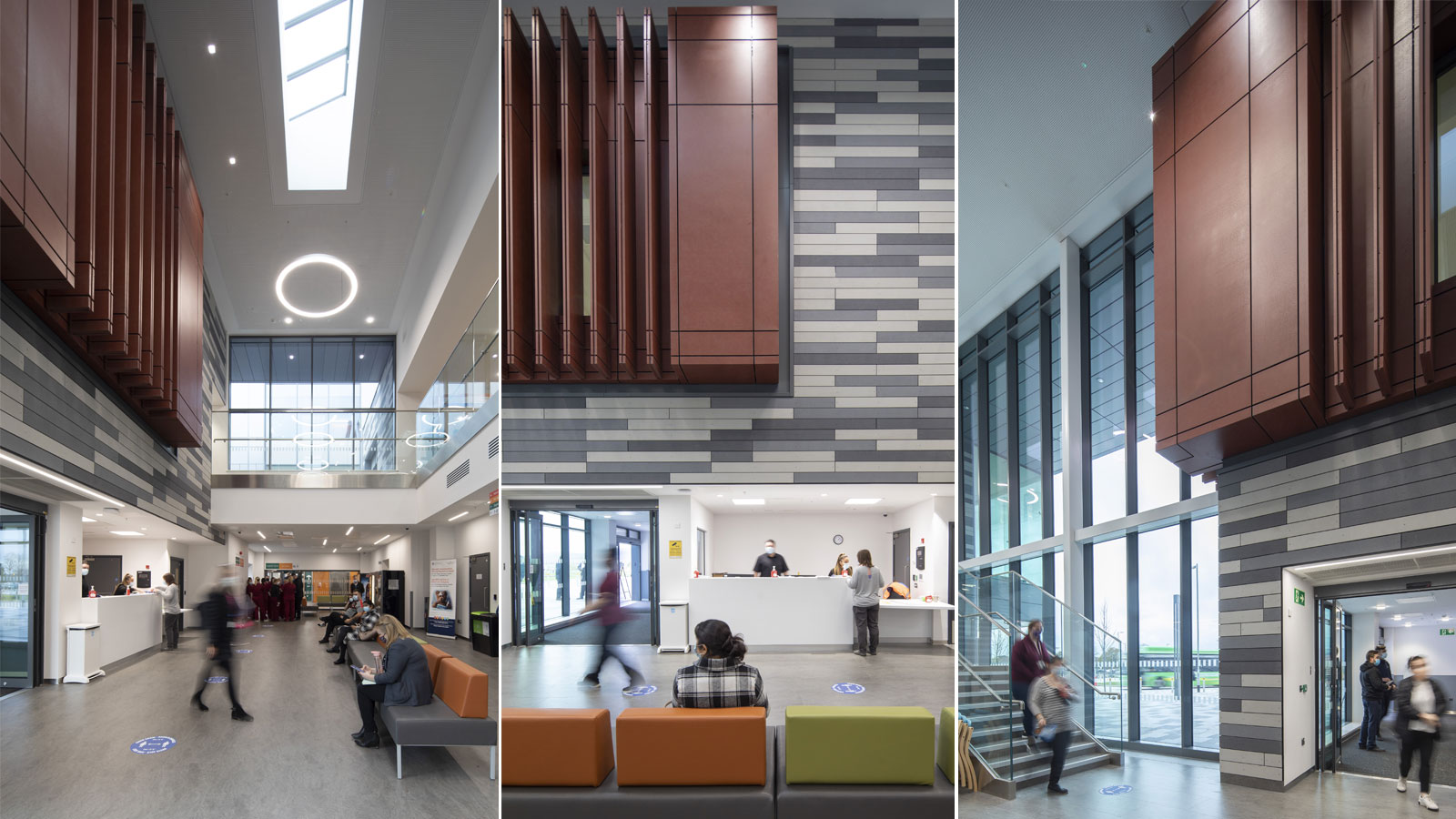
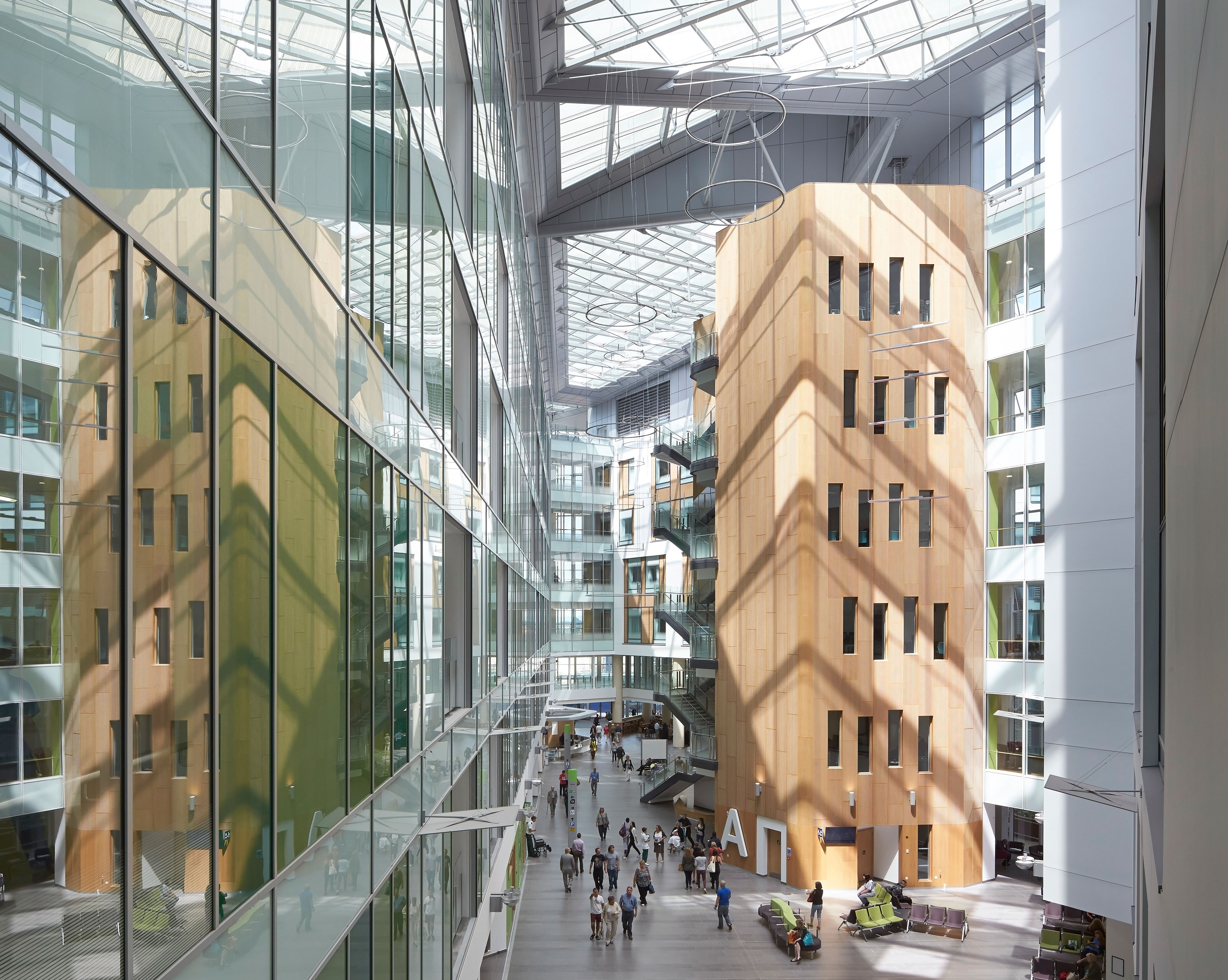
Whilst hospitals are often seen as places for ‘repair’, they are rarely the place where the environment helps to build our emotional and mental wellbeing. Humanising the patient experience was promoted in adopting ‘patient focused’ design, delivering greater patient privacy and dignity by separating public and visitor flows, creating dedicated emergency and staff routes, increasing single bedrooms’ with ensuites, and more daylight, with views of nature.
This approach has all helped our hospitals become better places to recover in, but they also need to become better places for the staff to work in, and for those who visit as a relative or carer.
By creating places that are well designed with an emphasis on the highest quality of physical environment, space, light and use of materials, and benefits of nature, we provide places for staff, patient, and visitors that lift spirits, are enjoyable to work in and, as a result, improves staff well-being which in turn supports recruitment and retention.

Enriching the experience of healthcare interiors through environmental graphics has many benefits for patients, family and staff. Graphics provide an opportunity to complement and enhance the architecture and interior design while assisting in wayfinding throughout the hospital. The graphics need to provide identity, offer positive distraction and create experiences that connect people to place.
The Dublin's New Children’s Hospital group developed a unified image by using ‘nature and nurture’ through the use of native Irish animals and plants. A triangular shape was incorporated into the design to represent the construction of the three new children’s hospitals. A storyteller worked with patient groups of various ages to develop stories about adventures, friendships, and family moments for the animals featured in the designs. This helped to inform how and where we would place these playful and colourful graphics throughout the new expansive children’s hospital.
Each project provides an opportunity to create a unique identity with designs that incorporate timeless images for children of all ages while also being considerate of their neurodiversity. If spaces are engaging and reinforce intuitive wayfinding, building users will have a much more positive hospital experience. Environmental graphic interventions in the hospital create an added value and help to decrease levels of stress at a time of uncertainty and anxiety for children and their families.
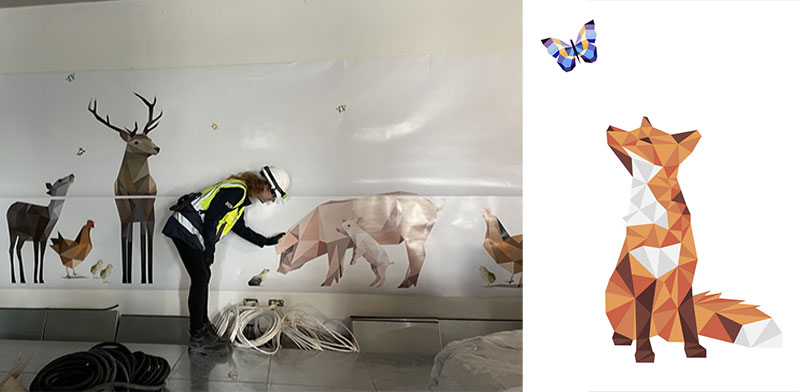
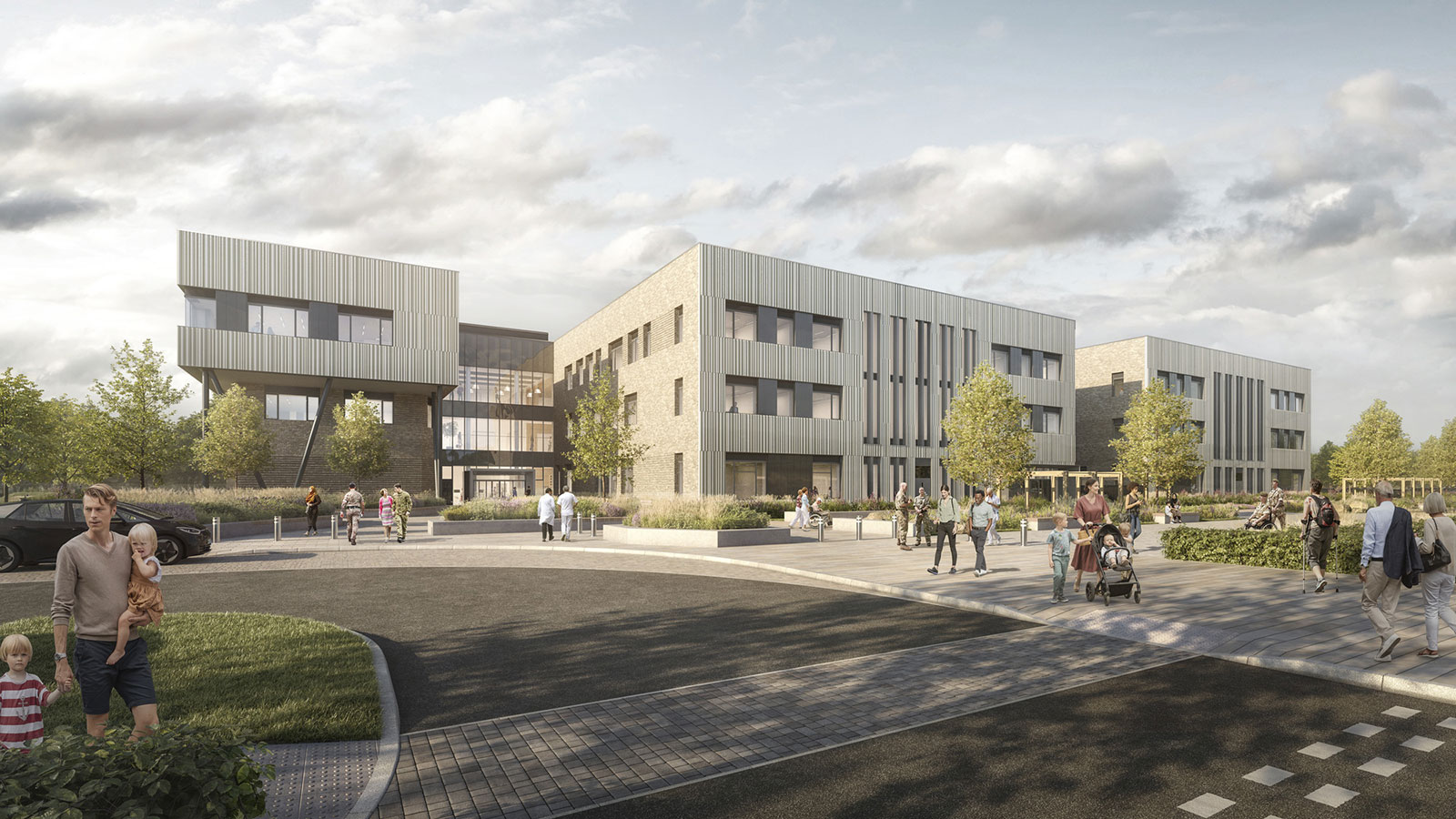
A planning application must assess a whole host of both technical and material planning considerations, with a view to demonstrating that, on balance, the benefits of a proposal outweigh any harm. For a healthcare scheme, such considerations can commonly include sensitivities around heritage and demand on the public highway, topics which members of the public, local MPs and Ward Councillors can express very strong opinions about.
Healthcare proposals are also usually the subject of public sector funding, for which strict and often quite tight timescales apply. Our role is often to ensure planning permission is secured in a timely manner, whilst also demonstrating how a proposal has optimised the opportunity, without jeopardising the future clinical need.
A key component to achieving all of the above is ensuring early engagement with the relevant parties, whether that be the Local Planning Authority or local stakeholders. Having these conversations early, ensures early sight of any issues that might need to be overcome, with a view to avoiding delays during the formal application process.
